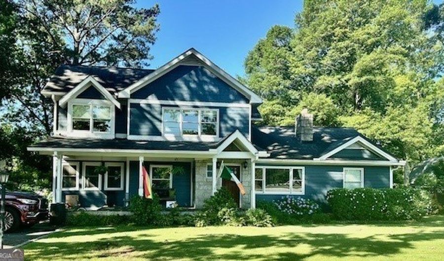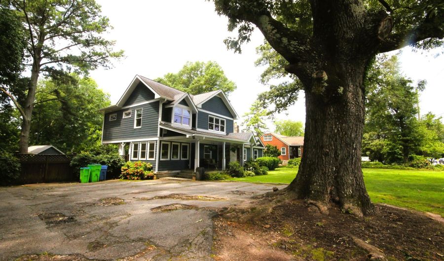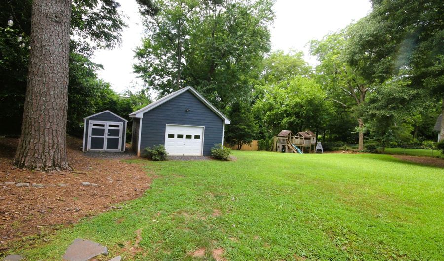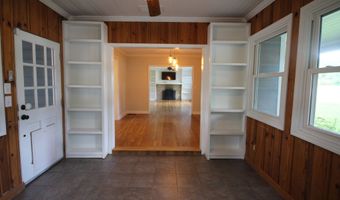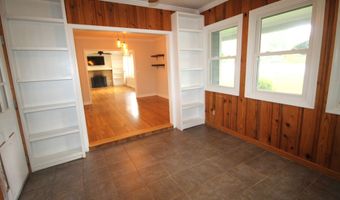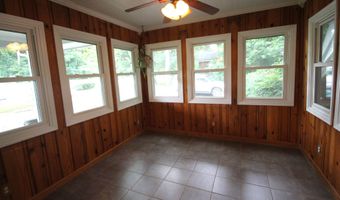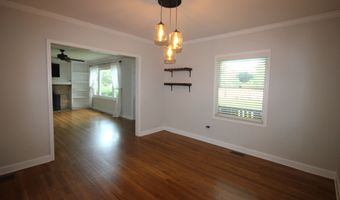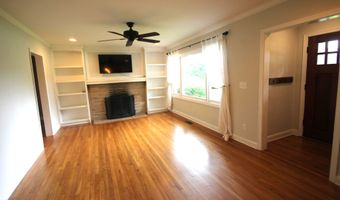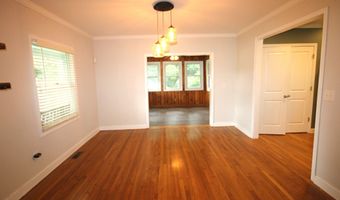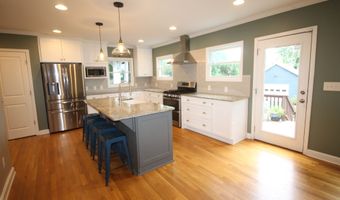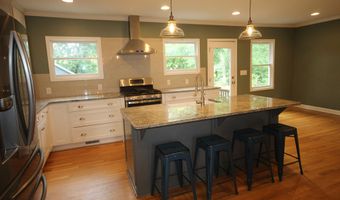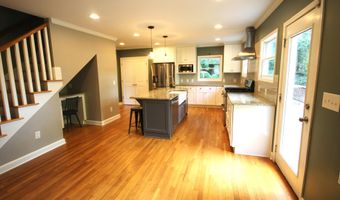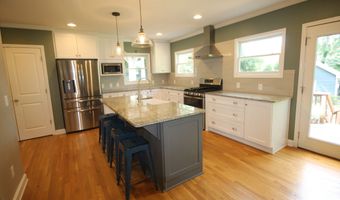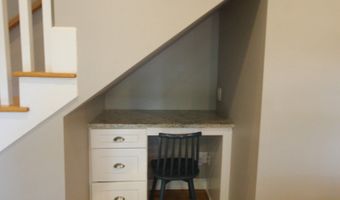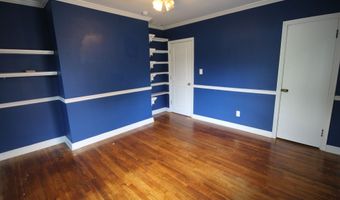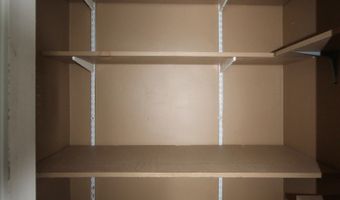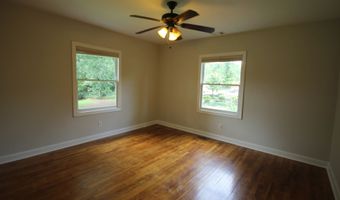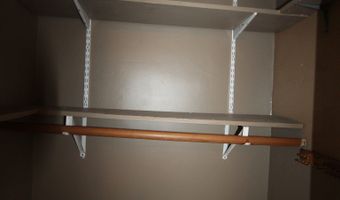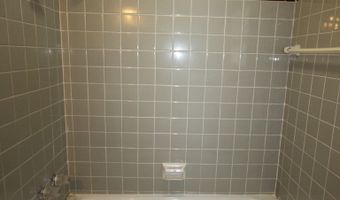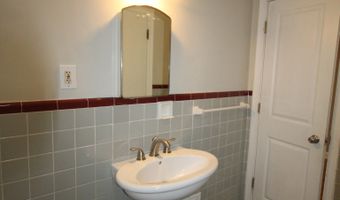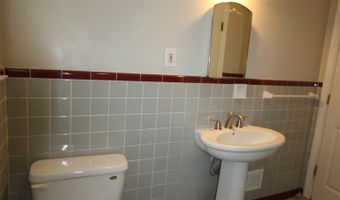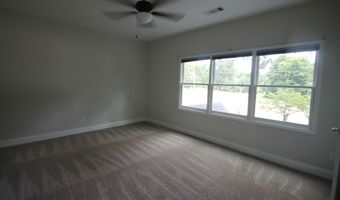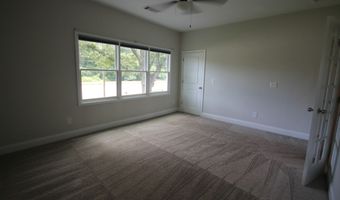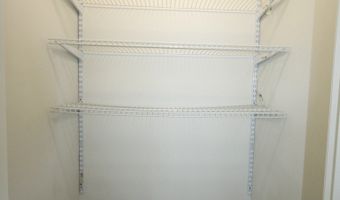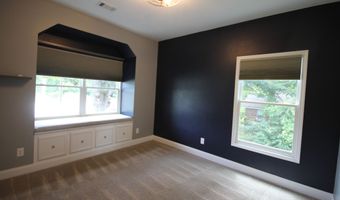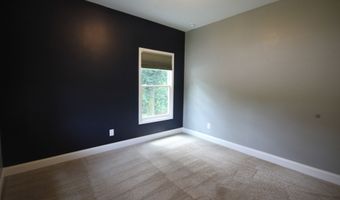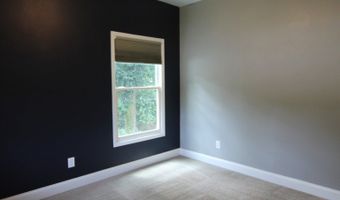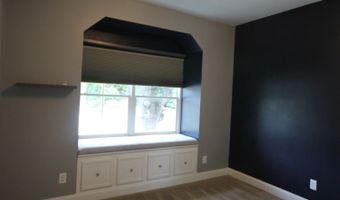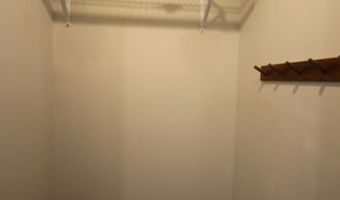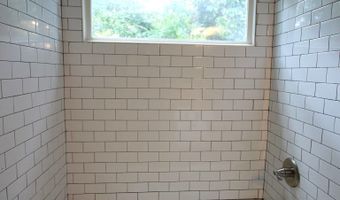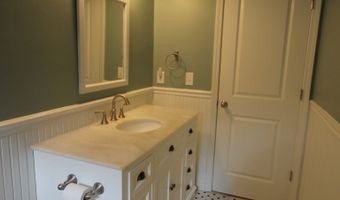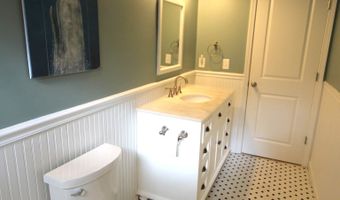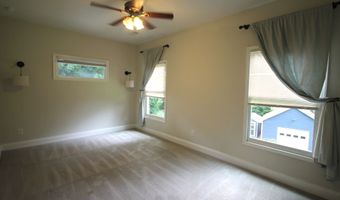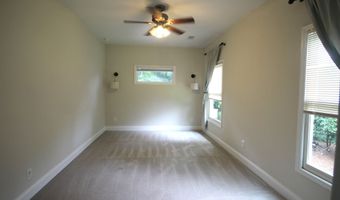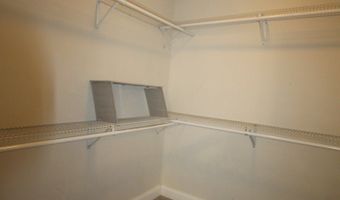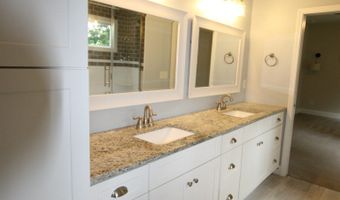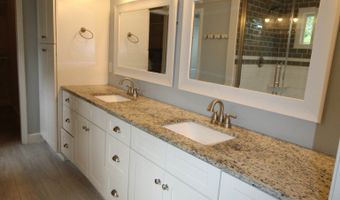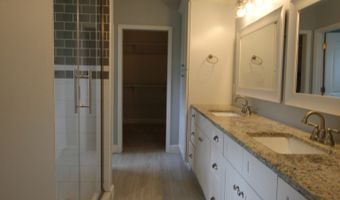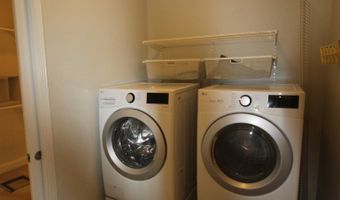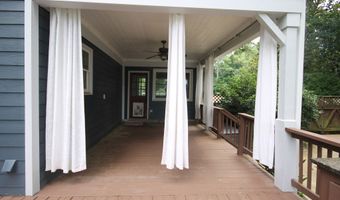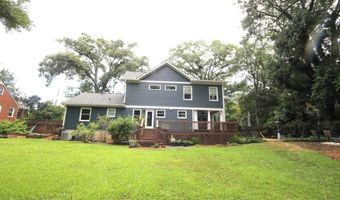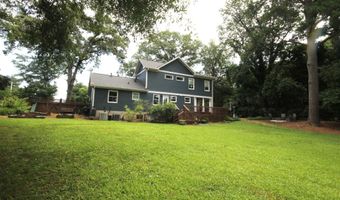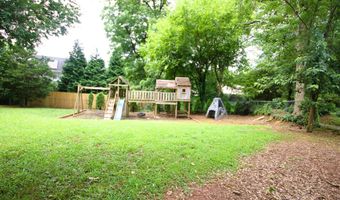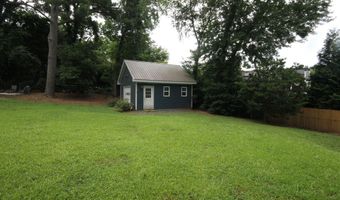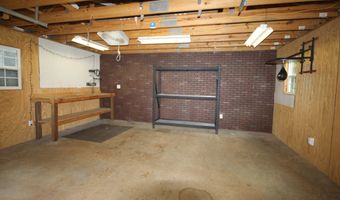3293 Covington Avondale Estates, GA 30002
Snapshot
Description
Spacious, renovated, move-in ready home on over half an acre in Avondale Estates. Sizeable off-street parking pad and separate garage behind the house, perfect for home gym, play space or storage area. Expansive, fenced backyard features bluebery and blackberry bushes, garden area with raised beds primed for planting, extensive playset and basketball court with goal. Entertainers will love the covered front and rear porches, deck and firepit with seating. Inside you'll find a main level with hardwood floors, a bright and open fully-equipped kitchen with breakfast area, pantry and desk nook. Family room with decorative-only fireplace and built-in shelving flows into dining room and additional sunroom with doggie door leading to backyard. 2 bedrooms and 1 full bathroom on main level. Upstairs are 3 more sizeable, carpeted bedrooms with walk-in closets and 2 full bathrooms, plus laundry room equipped with washer/dryer. Primary bedroom features en suite bathroom with double vanity and huge tiled shower. Other upgrades include tankless hot water heater, Nest thermostats, Ring doorbell and alarm system with cost of monitoring included in the rent. Landlord is a member of the neighborhood pool and is offering a bonus perk of being able to sign in as their guests for $5/person to enjoy the pool. Adult dogs negotiable with pet deposit. No cats allowed. Tenant is responsible for lawn care and all utilities (power, gas and water). 1-year lease term or longer must start within the next 30 days. $55 application fee per adult and all adults must apply and be listed as leaseholders. Security deposit equal to one month's rent is paid within 3 days of application acceptance at the lease signing. You must see this property in person in order to apply. No smokers
More Details
Features
History
| Date | Event | Price | $/Sqft | Source |
|---|---|---|---|---|
| Listed For Rent | $3,850 | $1 | Realty Associates of Atlanta |
