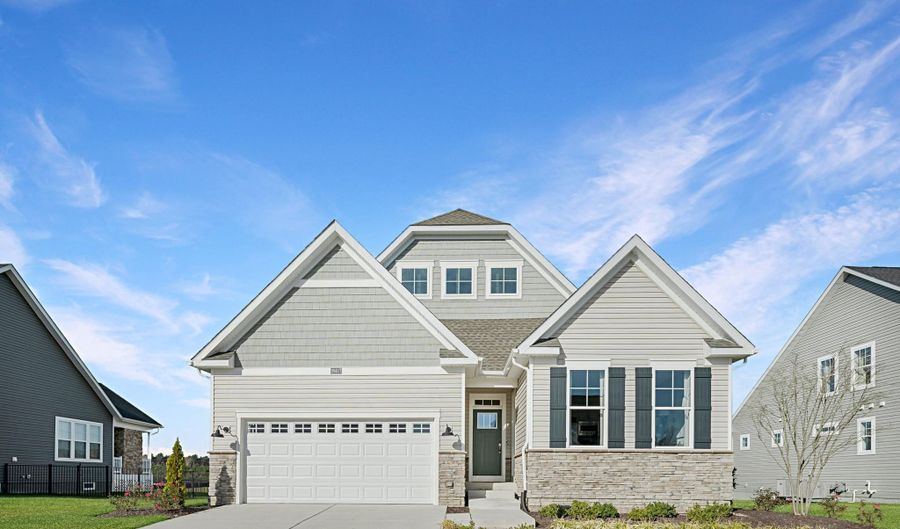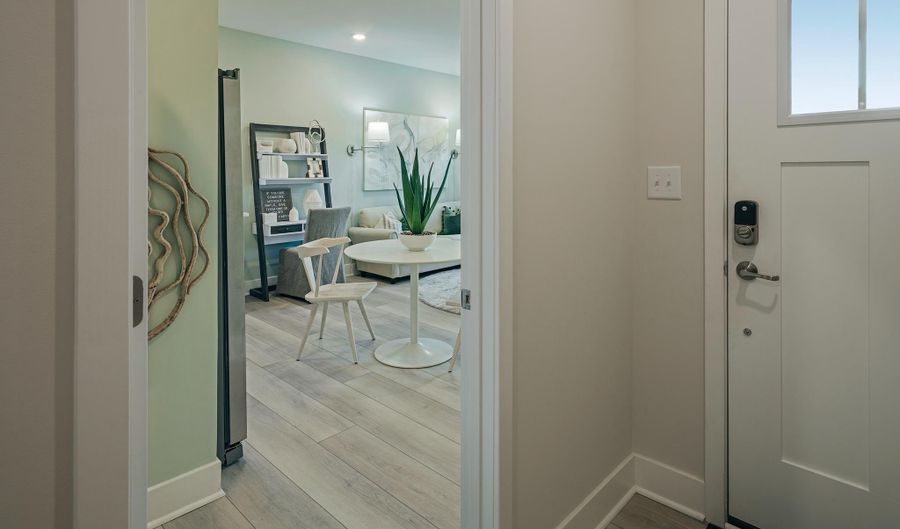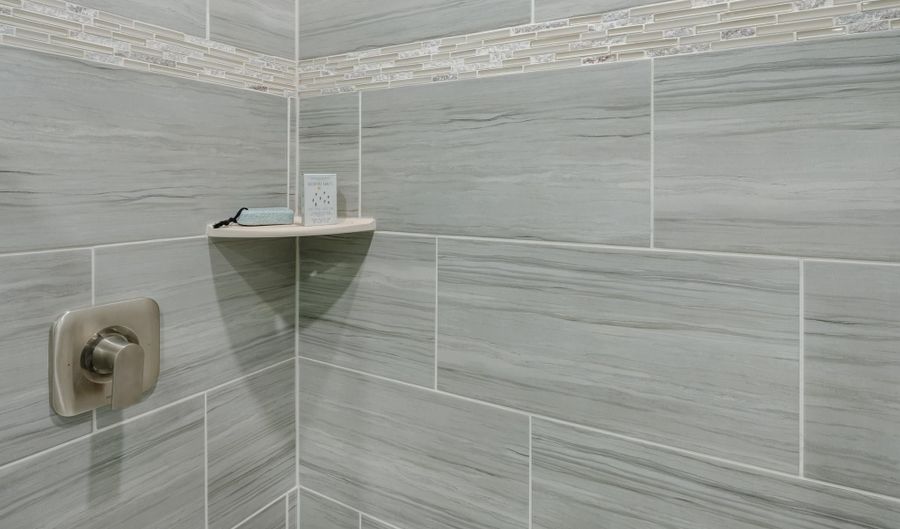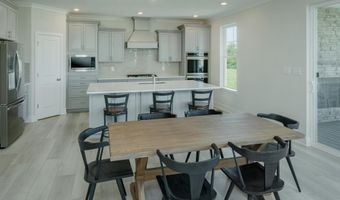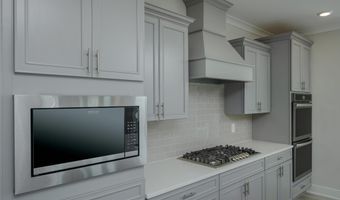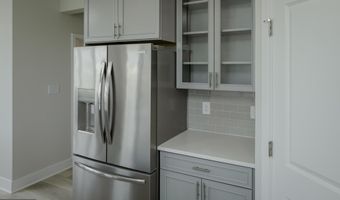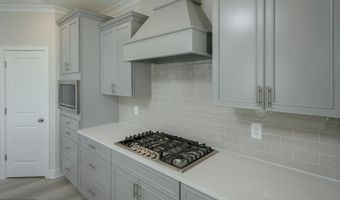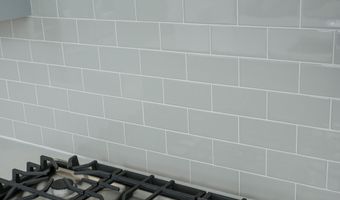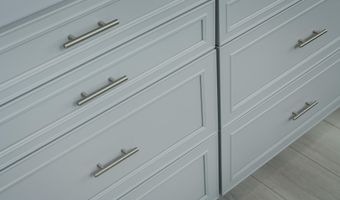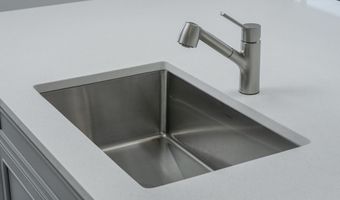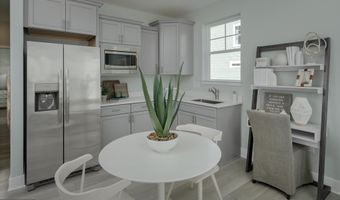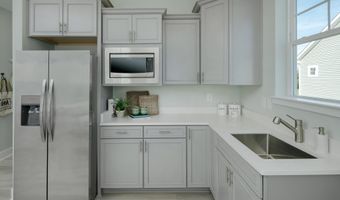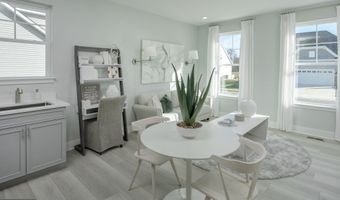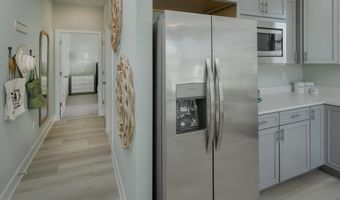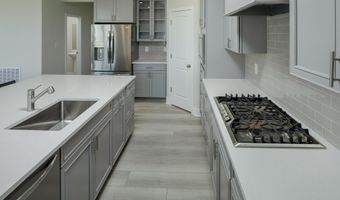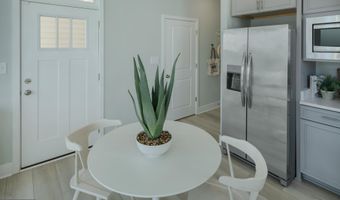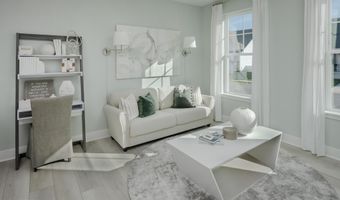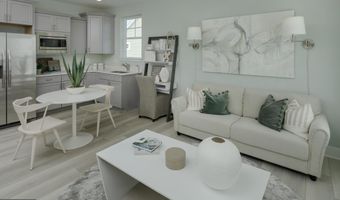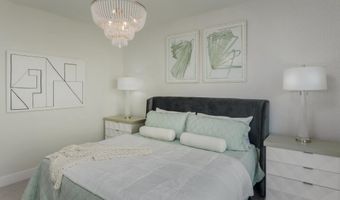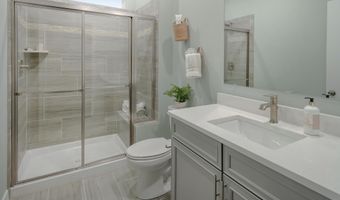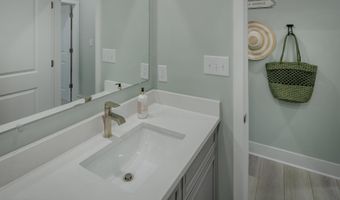32919 BAGGERS PEAK Trl Lewes, DE 19958
Snapshot
Description
Discover luxury and versatility in this stunning two-story Next Gen® home, located in the highly desirable Acadia Landing community in Lewes, Delaware. Designed with multi-generational living in mind, this home offers a private attached suite with its own separate entrance, living area, kitchenette, bedroom, and bathroom—perfect for in-laws, guests, or even a private office space. The main home features an open-concept design, where the kitchen, boasting quartz countertops and modern finishes, seamlessly flows into the spacious family room. An interior fireplace creates a warm and inviting ambiance, perfect for cozy evenings with loved ones. On the second level, you’ll find three well-appointed bedrooms, providing plenty of space for family and guests. The home’s finished basement offers endless possibilities, whether you envision a home theater, playroom, or additional entertainment area. Step outside to your outdoor deck, complete with a fireplace, creating a relaxing retreat where you can enjoy crisp fall evenings or summer gatherings under the stars. As part of the Acadia Landing community, you’ll have access to resort-style amenities, including a pool, tennis and pickleball courts, and a state-of-the-art fitness room—all designed to enhance your active and social lifestyle. Don’t miss your chance to own this unique and versatile home in Acadia Landing, ready for you in Spring 2025! **Please note that the photos are of model homes and the features in the home listed may be different.
Open House Showings
| Start Time | End Time | Appointment Required? |
|---|---|---|
| No | ||
| No | ||
| No | ||
| No | ||
| No | ||
| No | ||
| No | ||
| No | ||
| No | ||
| No | ||
| No | ||
| No | ||
| No | ||
| No | ||
| No | ||
| No | ||
| No | ||
| No | ||
| No | ||
| No | ||
| No | ||
| No |
More Details
Features
History
| Date | Event | Price | $/Sqft | Source |
|---|---|---|---|---|
| Listed For Sale | $682,790 | $170 | Monument Sotheby's International Realty |
Expenses
| Category | Value | Frequency |
|---|---|---|
| Home Owner Assessments Fee | $185 | Monthly |
Taxes
| Year | Annual Amount | Description |
|---|---|---|
| $86 |
Nearby Schools
Middle School Beacon Middle School | 3.2 miles away | 04 - 08 | |
Treatment Center Lewes Day Treatment Center (6 - 14) | 5 miles away | PK - 12 | |
High School Career Opportunities | 5.4 miles away | 09 - 12 |
