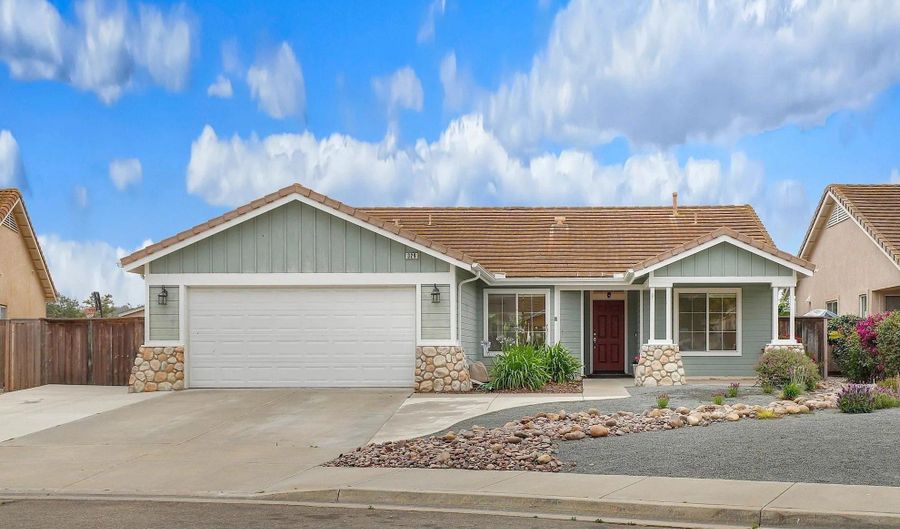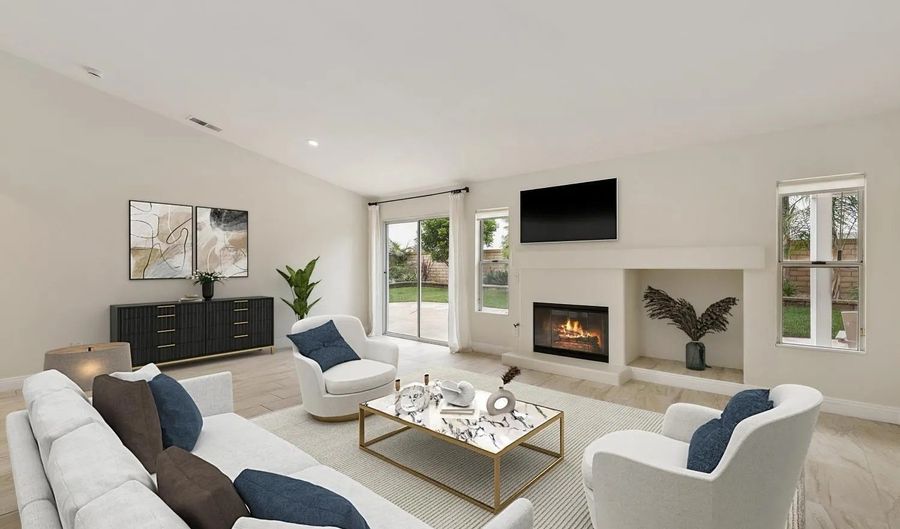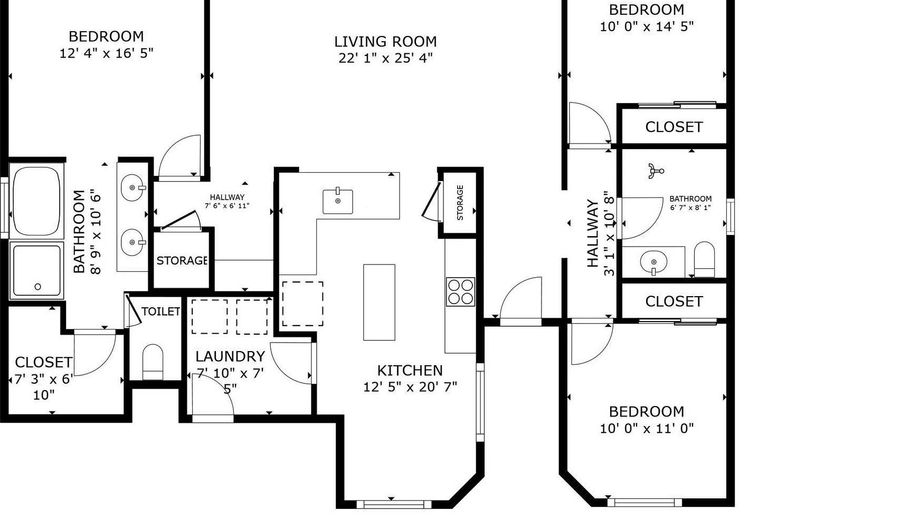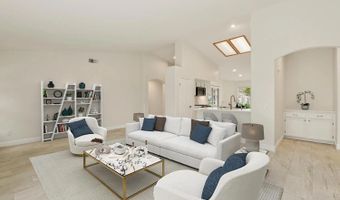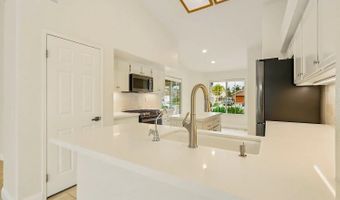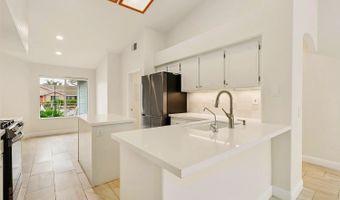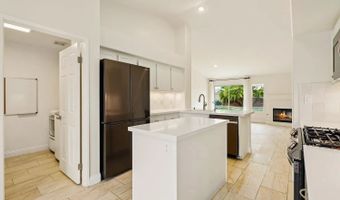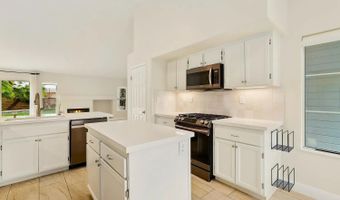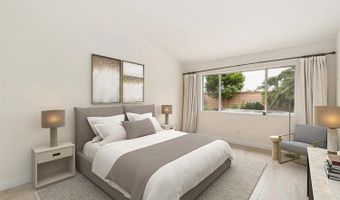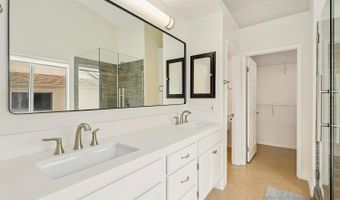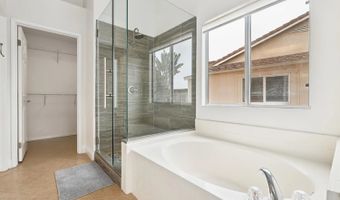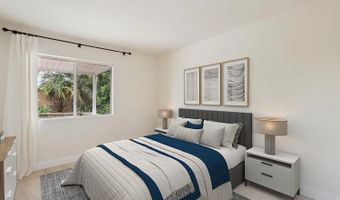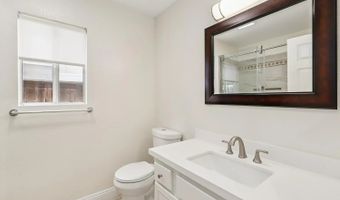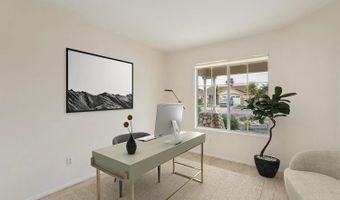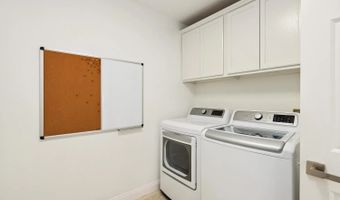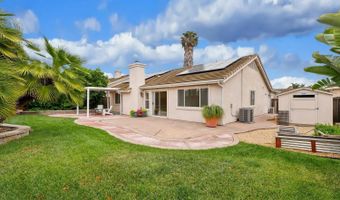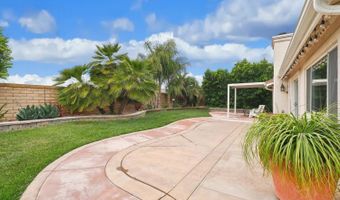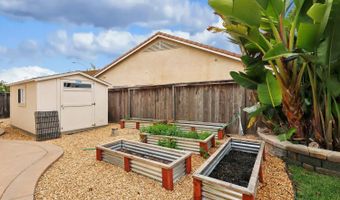329 Del Flora St Oceanside, CA 92058
Snapshot
Description
Welcome to this move-in ready gem nestled at the end of a peaceful cul-de-sac, with no neighbors behind you for added privacy! Located in the desirable Arbor Cove community of Oceanside, this beautifully updated home offers a perfect blend of comfort, style, and seclusion. Enjoy the benefits of owned solar, central A/C, an extremely low HOA, and no Mello-Roos! Step inside to discover soaring vaulted ceilings, abundant natural light, sleek recessed lighting, and new tile flooring throughout. The inviting living area features a cozy fireplace, creating a warm and welcoming space. The modern kitchen showcases stainless steel appliances, quartz countertops, and a smart, open layout that seamlessly connects to the living and dining areas—ideal for both entertaining and everyday life. The spacious primary suite offers a true sense of retreat, complete with a walk-in closet and a luxurious en-suite bathroom featuring dual vanities, a soaking tub, and a walk-in shower. An additional updated bathroom and thoughtful design touches throughout enhance the home's fresh, contemporary appeal. Enjoy outdoor living in the low-maintenance front yard and private backyard oasis, featuring a covered patio, raised garden beds, and drought-tolerant landscaping—perfect for relaxing or hosting gatherings. Conveniently located near shopping, dining, parks, Whelan Lake Bird Sanctuary, golf courses, Camp Pendleton South, and Highway 76, this home offers peaceful living with easy access to everything you need!
More Details
Features
History
| Date | Event | Price | $/Sqft | Source |
|---|---|---|---|---|
| Listed For Sale | $875,000 | $583 | Redfin Corporation |
Expenses
| Category | Value | Frequency |
|---|---|---|
| Home Owner Assessments Fee | $46 | Monthly |
Nearby Schools
Elementary School Louise Foussat Elementary | 0.7 miles away | KG - 05 | |
Elementary School Nichols Elementary | 0.9 miles away | KG - 05 | |
Elementary School Reynolds Elementary | 1.4 miles away | KG - 05 |
