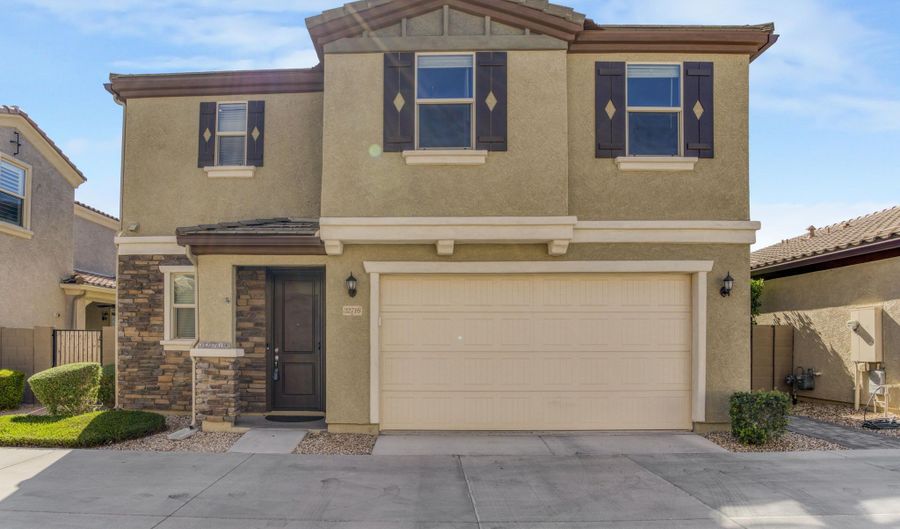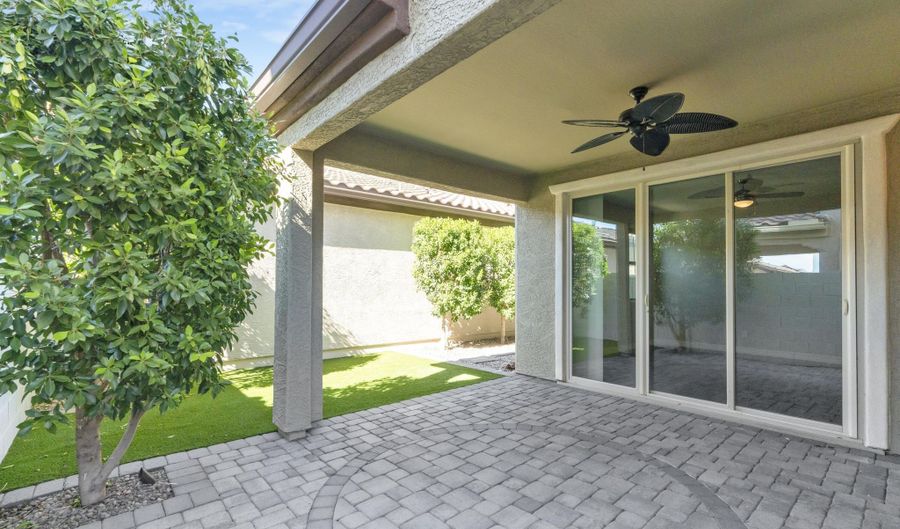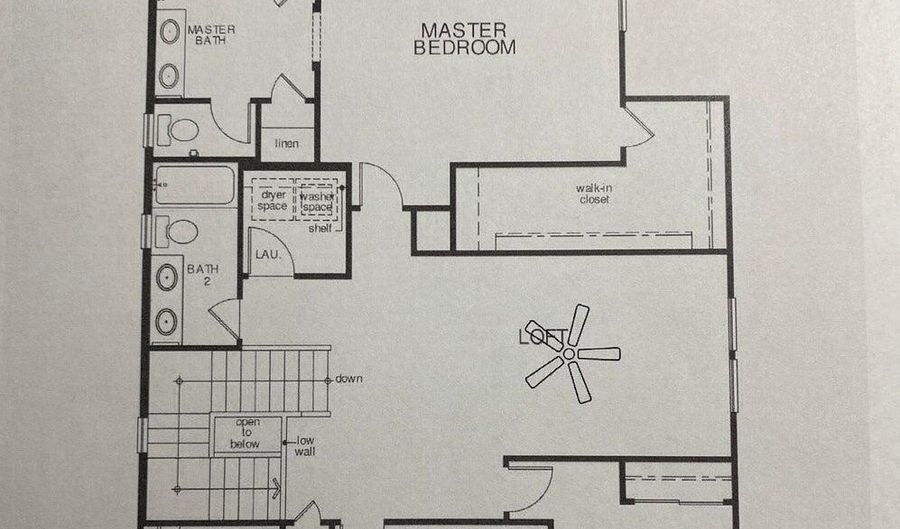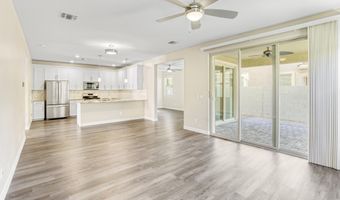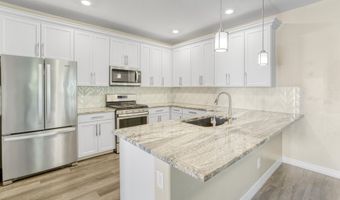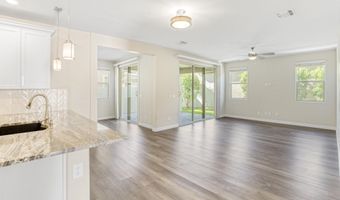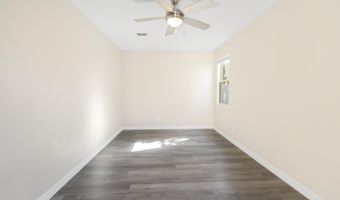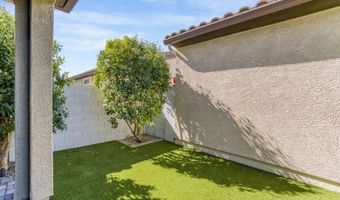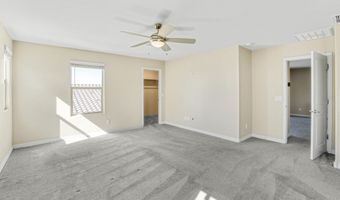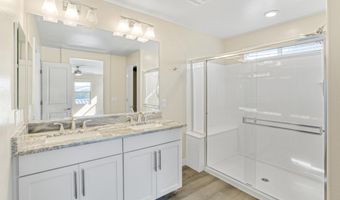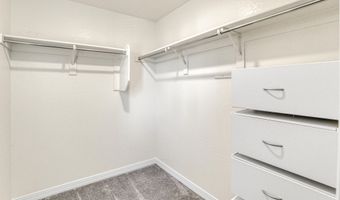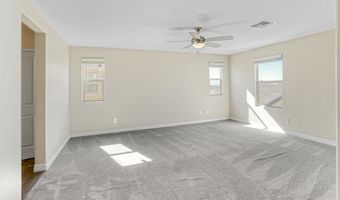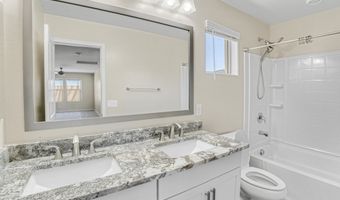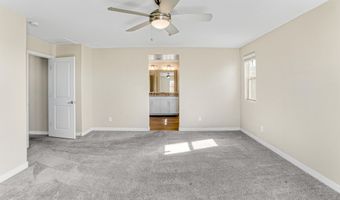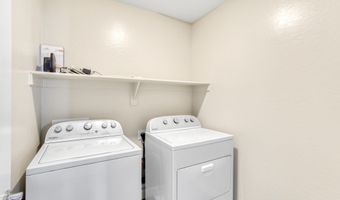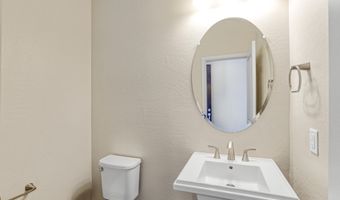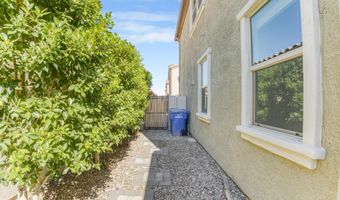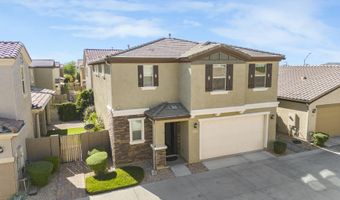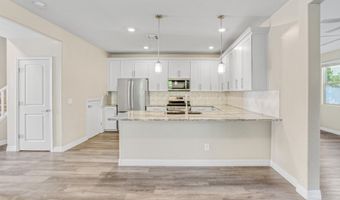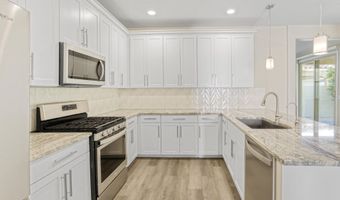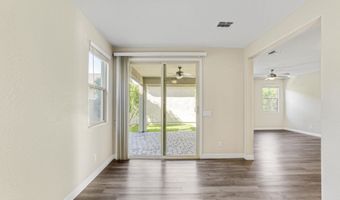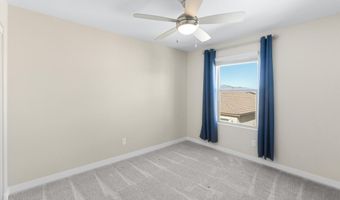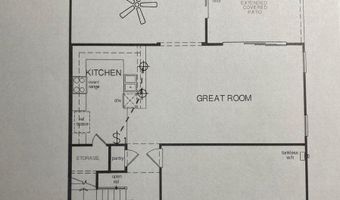32716 N 50TH St Cave Creek, AZ 85331
Snapshot
Description
Fall in love with this rare opportunity. LOCK-AND-LEAVE 3 bedrooms, 2 1/2 bathrooms in the best location in Cave Creek. Bonus room downstairs makes a great office/exercise room. Upstairs the 3 bedrooms surround a huge loft/game room. Spacious master suite with oversized walk-in shower and large closet. LOW-MAINTENANCE backyard w/covered patio, privacy hedges & artificial grass.The breathtaking Sonoran Preserve nearby offers serene biking and hiking paths. Single family home, no shared walls, no neighbor above or below. This home offers the best lifestyle Arizona has for you.
Less than 5 years old energy efficient home with tankless hot water heater, water softener/soft water loop, reverse osmosis, Wi-Fi Smart programmable thermostat, Carrier HVAC unit. Whirlpool appliances Refrigerator connected to R/O line, Stainless microwave/hood combination offers steam & sensor cooking. The range is gas for optimal cooking with a center burner, frozen bake, & speed heater burner.(
Minutes from Scottsdale, 2 minutes to Sprouts, Target, and Starbucks. Only 5 minutes to the historic area of Cave Creek where the American West thrives with lively restaurants, nightlife, coffee shops, museums & galleries. 10 minutes to Mayo Clinic which would make it a fantastic rental for nurses and traveling physicians. Minutes to world class golf, Boulders, Dove Valley, Rancho Manana, Troon, Tatum Ranch. Whether this is for you or an investment, you cannot go wrong with this irresistible property that has incredible income potential!
Highly-rated schools in the desirable Cave Creek School District.(
More Details
Features
History
| Date | Event | Price | $/Sqft | Source |
|---|---|---|---|---|
| Listed For Sale | $620,000 | $269 | Russ Lyon Sotheby's International Realty |
Expenses
| Category | Value | Frequency |
|---|---|---|
| Home Owner Assessments Fee | $110 | Monthly |
Taxes
| Year | Annual Amount | Description |
|---|---|---|
| 2024 | $1,629 |
Nearby Schools
Elementary School Montage Academy | 0.9 miles away | KG - 04 | |
Middle School Desert Arroyo Middle School | 0.9 miles away | 06 - 08 | |
High School Cactus Shadows High School - Psh | 0.9 miles away | 07 - 12 |
