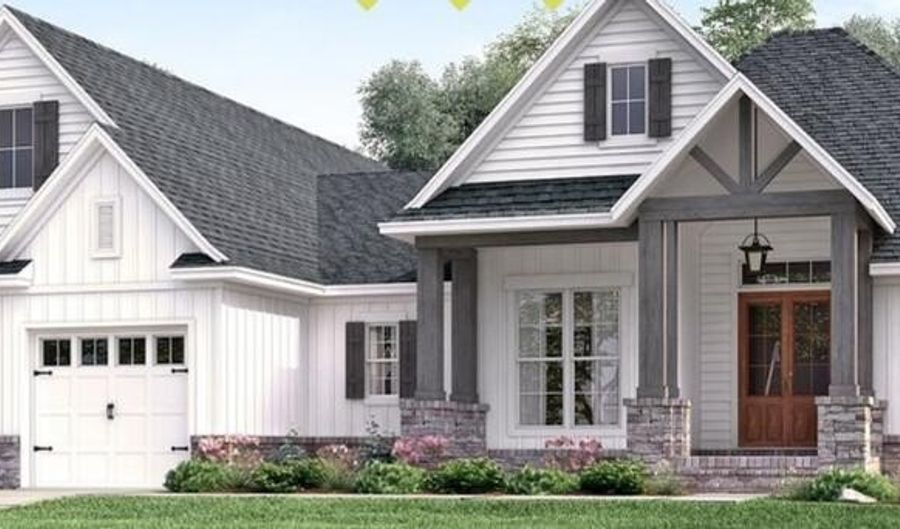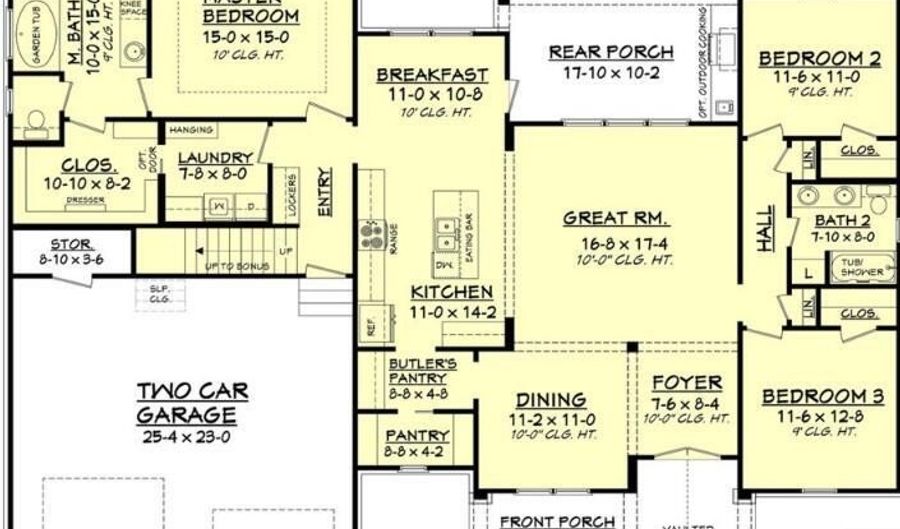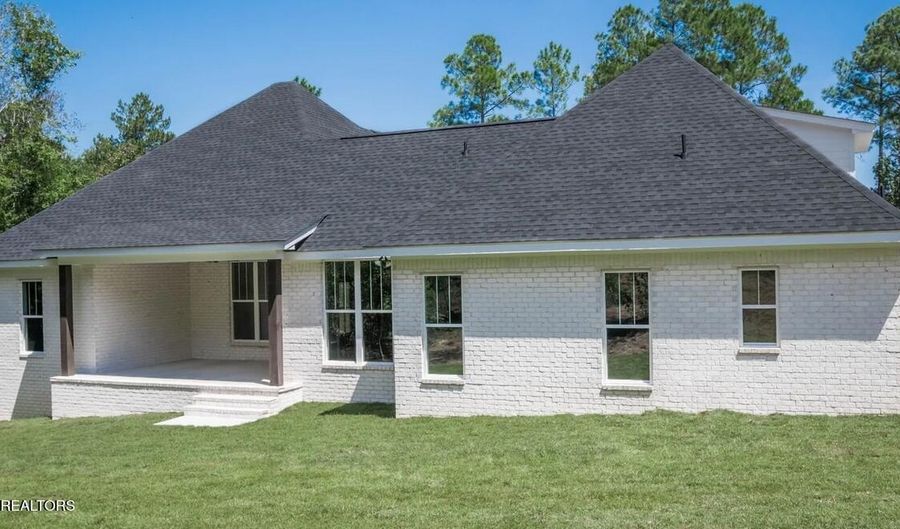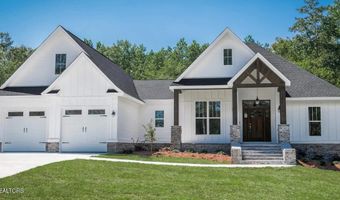327 Shadows Lawn Dr Athens, TN 37303
Snapshot
Description
Discover the Alpine Floor Plan featuring 2073 total square feet. Our new construction homes stand out because of exterior selections combining stone and board and batten and we compliment with interior selections and upgrades, this is where Modern Design Meets Comfortable Living. The Alpine floor plan is a beautifully designed new construction home featuring 3 spacious bedrooms and 2 full bathrooms. Thoughtfully crafted with an open-concept layout, this home offers seamless flow between the kitchen, dining, and living areas and perfect for both everyday living and entertaining guests. The gourmet kitchen is a standout, complete with a butler's pantry offering extra prep space and storage, making hosting effortless. High-end upgrades throughout the home elevate the experience, from premium quartz countertops and rigid hybrid flooring to designer fixtures and finishes. Retreat to the private primary suite, featuring a generous walk-in closet and a spa-inspired en-suite bathroom. Two additional bedrooms provide flexibility for a growing family, home office, or guest accommodations. Built with quality, style, and functionality in mind, the Alpine Floor Plan is a must-see for those seeking comfort ,elegance and functionality at every turn in a brand-new construction home. Buyer's will be allowed to have interior and exterior input into to color selections and fixtures making this a custom experience. Reserve this Lot and Floor Plan today.
More Details
Features
History
| Date | Event | Price | $/Sqft | Source |
|---|---|---|---|---|
| Price Changed | $539,900 +1.89% | $260 | East Tennessee Properties, LLC | |
| Listed For Sale | $529,900 | $256 | East Tennessee Properties, LLC |
Expenses
| Category | Value | Frequency |
|---|---|---|
| Home Owner Assessments Fee | $100 | Annually |
Taxes
| Year | Annual Amount | Description |
|---|---|---|
| $72 |
Nearby Schools
Elementary School Ingleside Elementary School | 1.1 miles away | KG - 03 | |
Elementary School City Park Elementary School | 2.3 miles away | KG - 03 | |
Elementary School North City Elementary School | 2.2 miles away | 04 - 06 |






