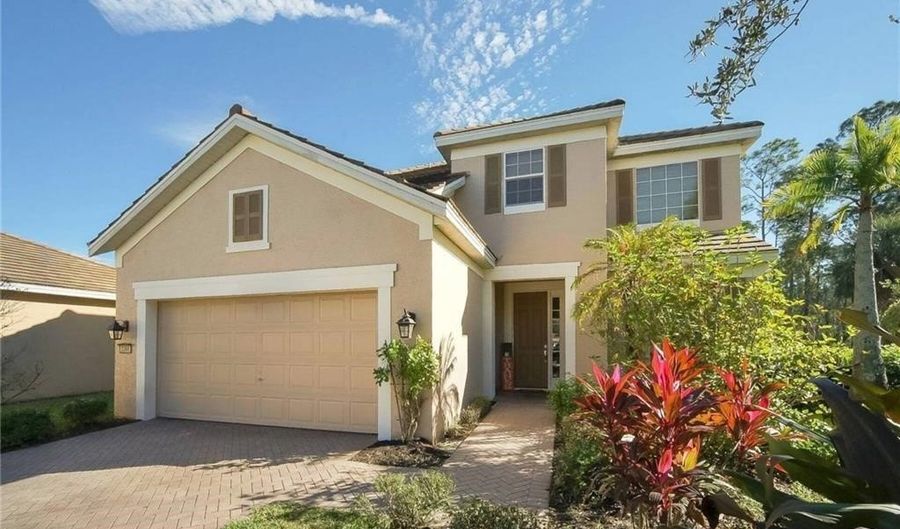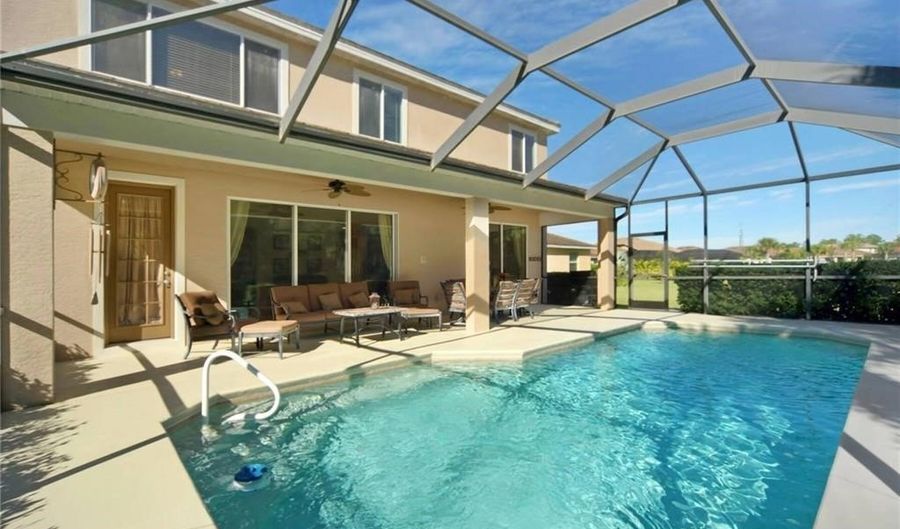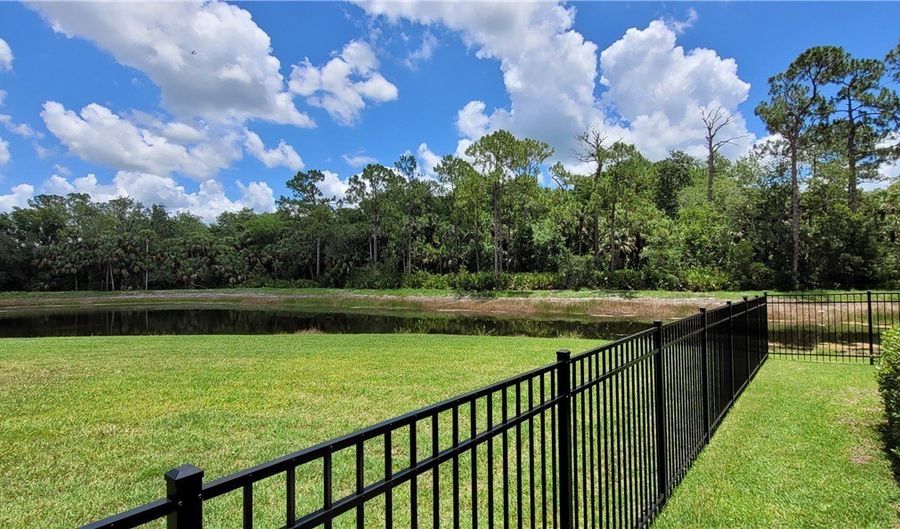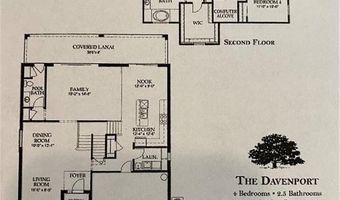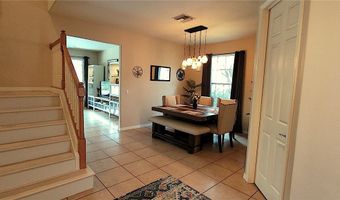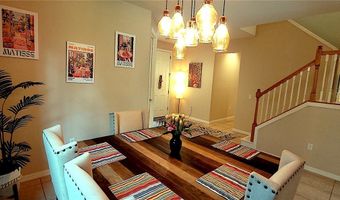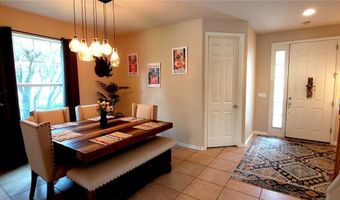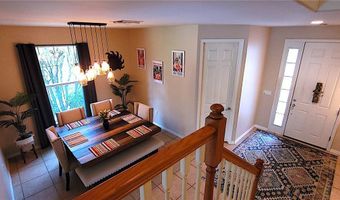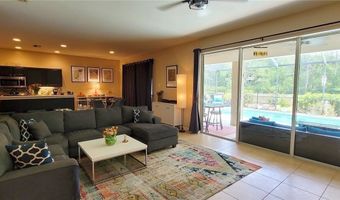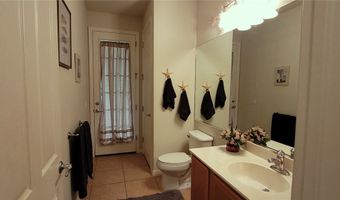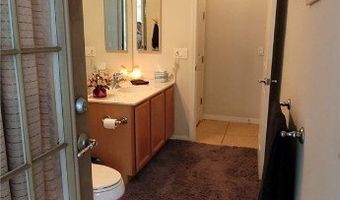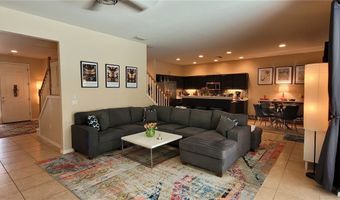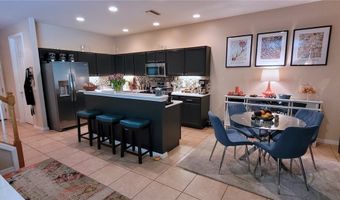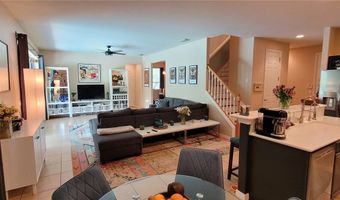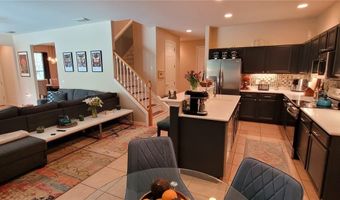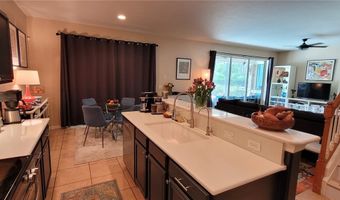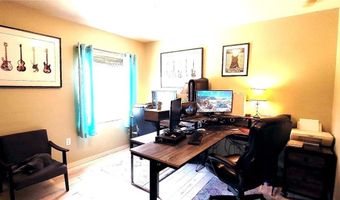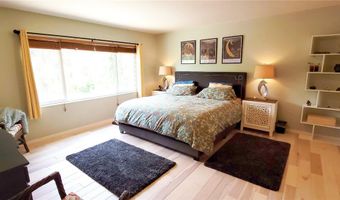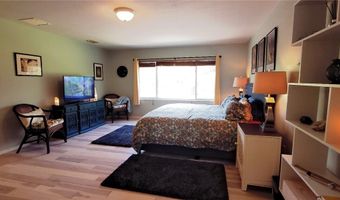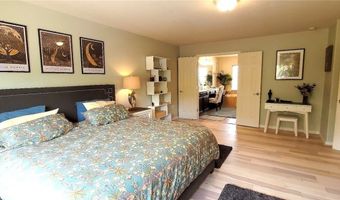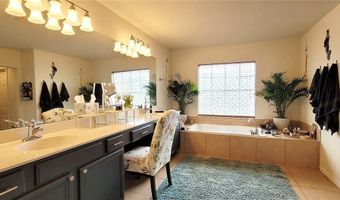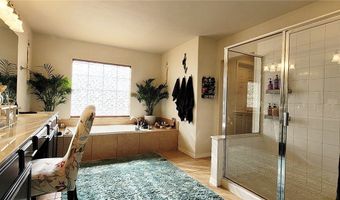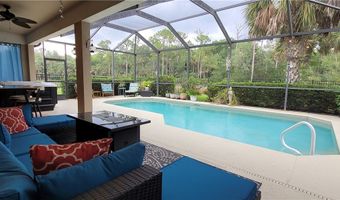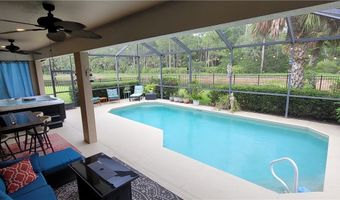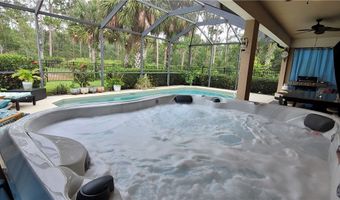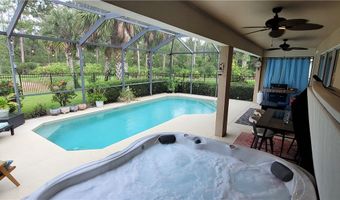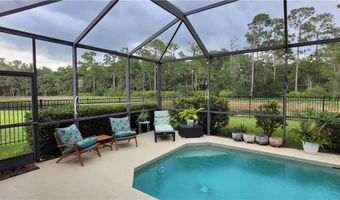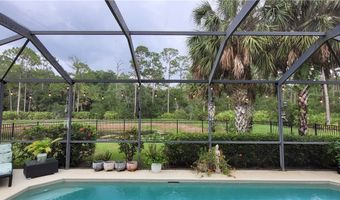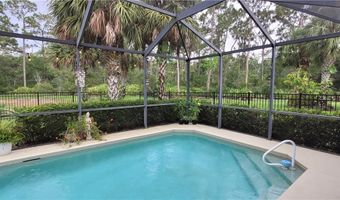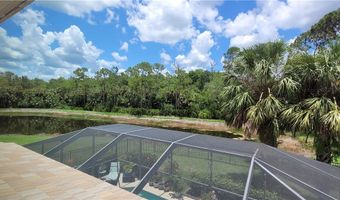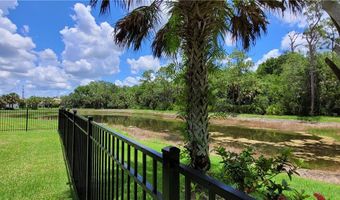This Pulte built POOL home has 4 BEDROOMS PLUS a DEN, is located on a cul-de-sac lot with added privacy in the back that features a fully fenced back yard with community lake and preserve beyond the property. As you enter this 2 story home, the DEN is accessed from the foyer, as is the dining room which leads into the family room area. Your large kitchen, has new quartz counter tops, sink, and bar top (2024) with plenty of cabinets and counter space, newer STAINLESS STEEL appliances, (24/25) Including convection oven, pantry, and tiled back splash. The open floor plan allows you to cook and entertain while enjoying your view of the LARGE lanai with pool and spa, overlooking the lake & preserve. The newer Jacuzzi spa was professionally installed in 2021. There is also a 1/2 bath with separate access from the pool area and plenty of storage. Walk up the solid hardwood stairway to find an oversize owners suite with a large walk in closet and a picturesque view of the lake and preserve. The master bathroom features dual sinks with loads of counter space and a separate soaking tub and shower. Upstairs also has 3 additional bedrooms and a full size bathroom with tub/shower combo. Other updates include an HOA approved fence (2021), a new 4 Ton / 16 SEER HVAC system (2022), and new solid hardwood flooring upstairs (2024). The tile roof was professionally cleaned and sealed in 2024. If you are looking for a home with over 2800 sq ft PLUS pool, then you found your home. This community is gated and has a wonderful large community pool, fitness center, pickleball and much more.
