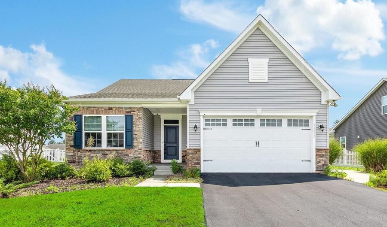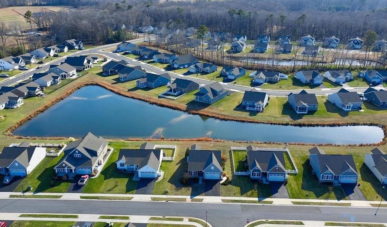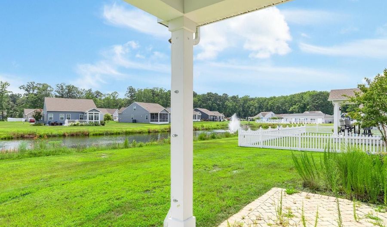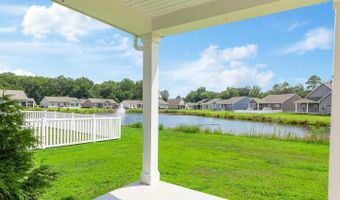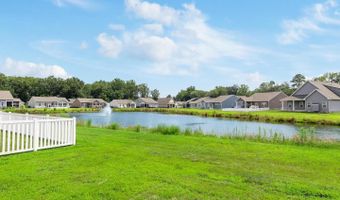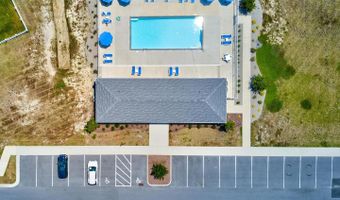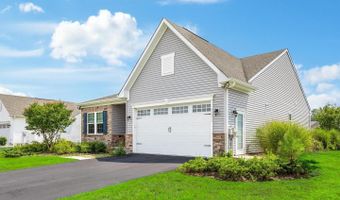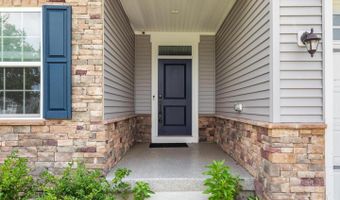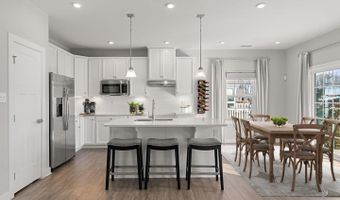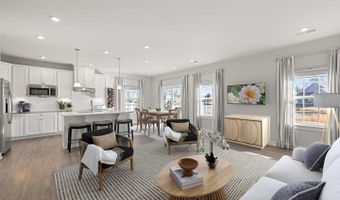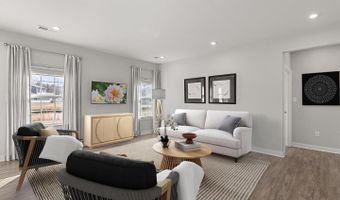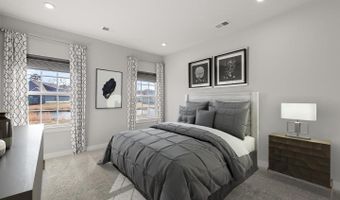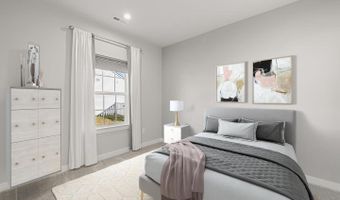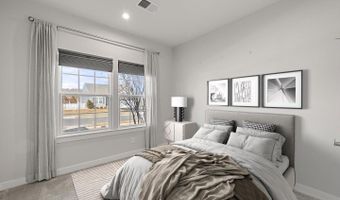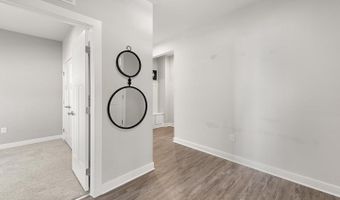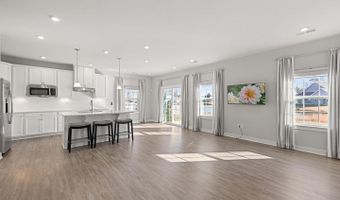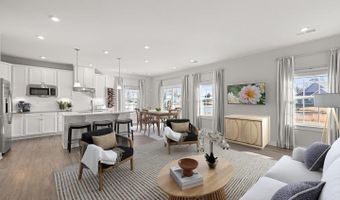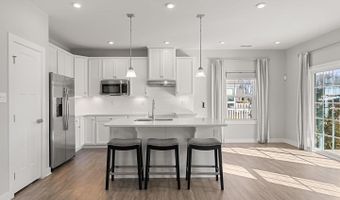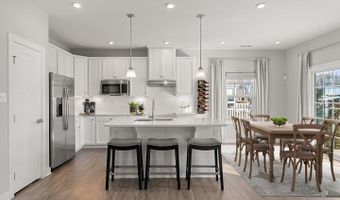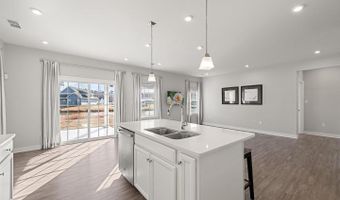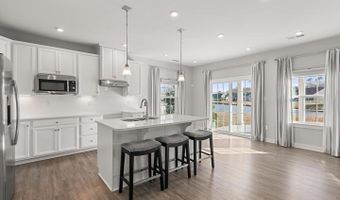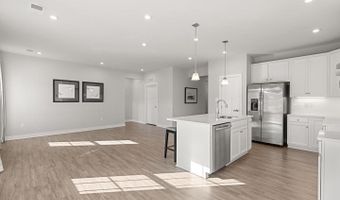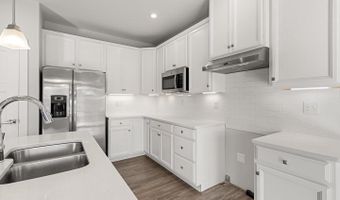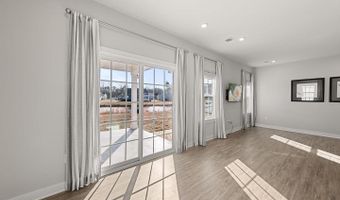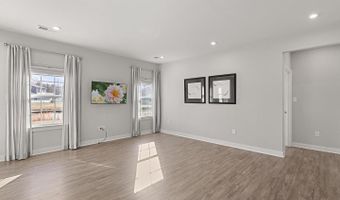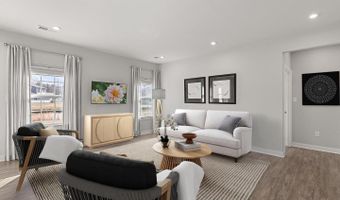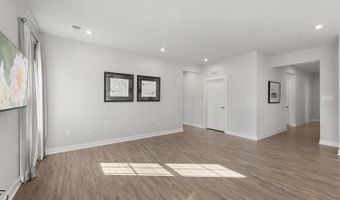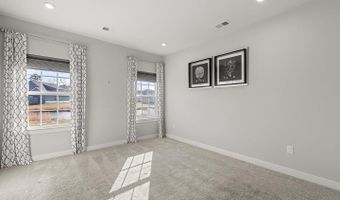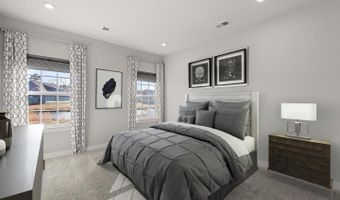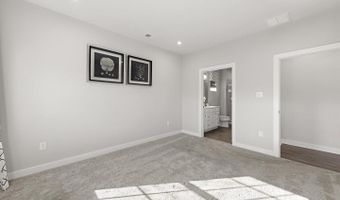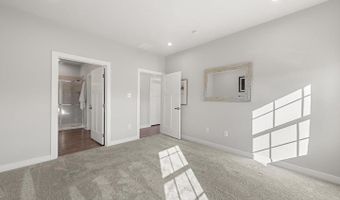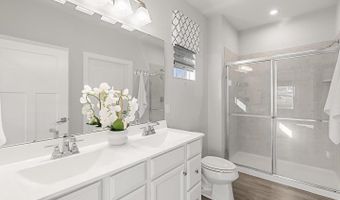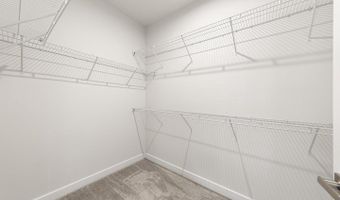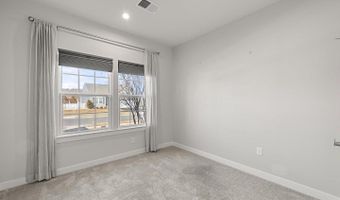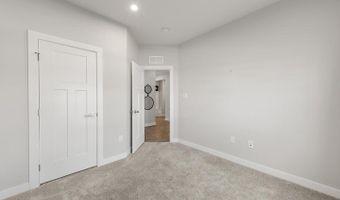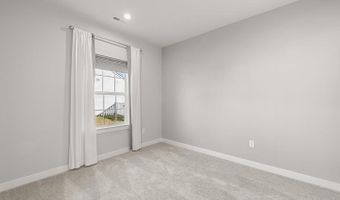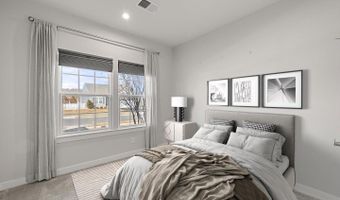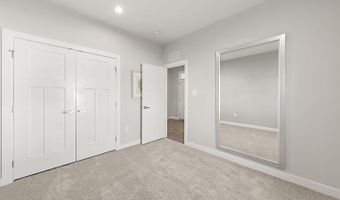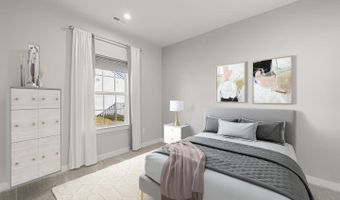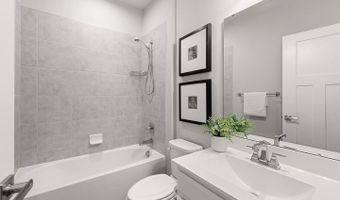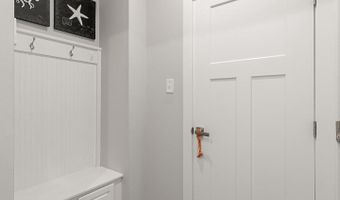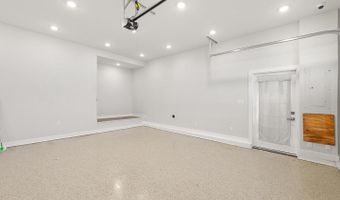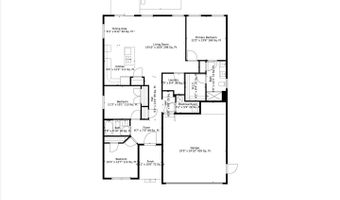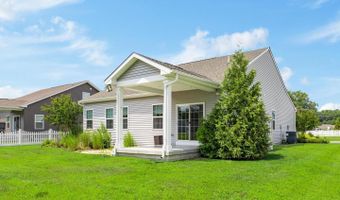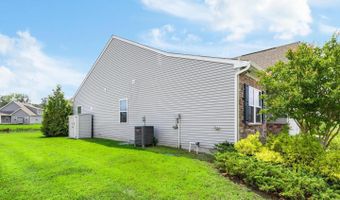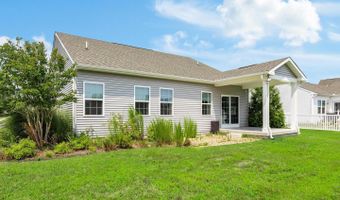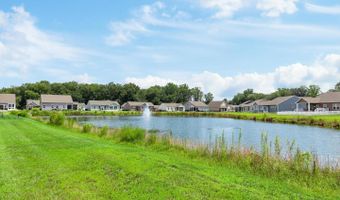This stunning former model home, built in 2020, is perfectly positioned on a tranquil pond in the sought-after Fox Haven community. Offering low HOA fees and the convenience of on-site RV and boat storage for a minimal fee, this community provides an exceptional coastal lifestyle. Located in Frankford, it is just minutes from Route 54, Harris Teeter in Bayside, the Freeman Arts Pavilion, Fenwick Island's pristine beaches, Ocean City, and an array of superb dining options. Designed for both entertaining and everyday comfort, this one-level home boasts an inviting open-concept layout. At the heart of the home is a gourmet kitchen, featuring sleek quartz countertops, an expansive island with pendant lighting, a classic subway tile backsplash, and a pantry for ample storage. The adjacent dining area enhances the home's charm, making it perfect for gatherings and special occasions. A wall of glass sliding doors leads to a covered patio with a stylish epoxy finish, stepping down to a beautifully designed paver patio-ideal for relaxing and enjoying the peaceful pond views. Throughout the main living area, stylish designer window treatments complement durable LVP flooring, while recessed lighting and a neutral color palette add warmth and sophistication. The private primary suite offers a spacious walk-in closet, a dual-sink vanity, and a stall shower. Two additional bedrooms at the front of the home provide generous space for family or guests. Additional highlights include a Nest thermostat, a two-car garage with an epoxy-coated floor, a dedicated storage area, and a convenient side entry door. Fox Haven's resort-style amenities, including a community pool, clubhouse, and fitness room, further enhance its appeal. With plenty of storage and a perfect blend of style and convenience, this exceptional home offers modern coastal living at its best, just a short drive to Fenwick Island, Ocean City, the Freeman Arts Pavilion, and local shopping and dining.
