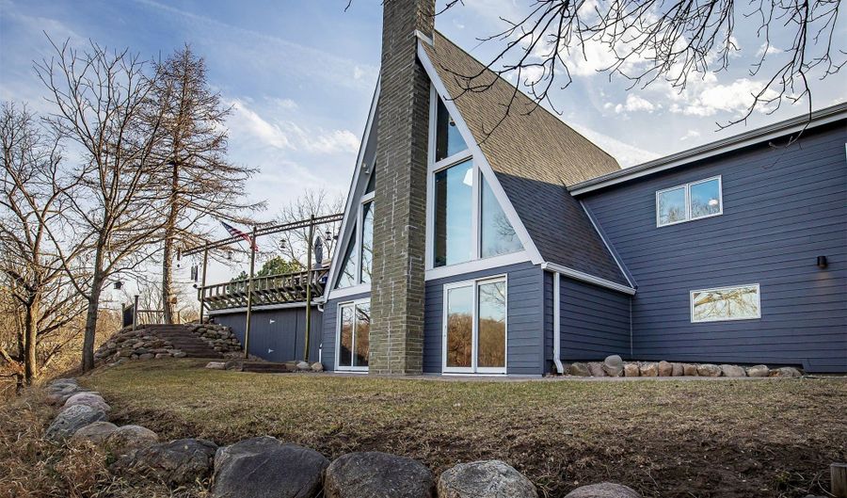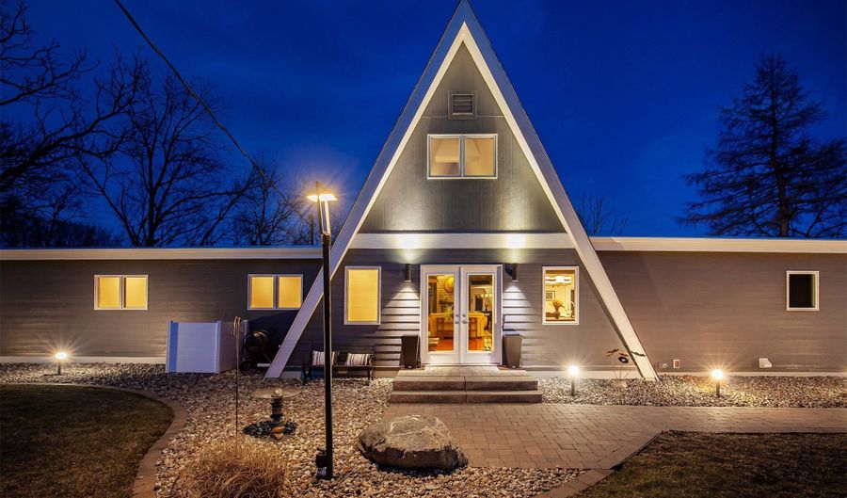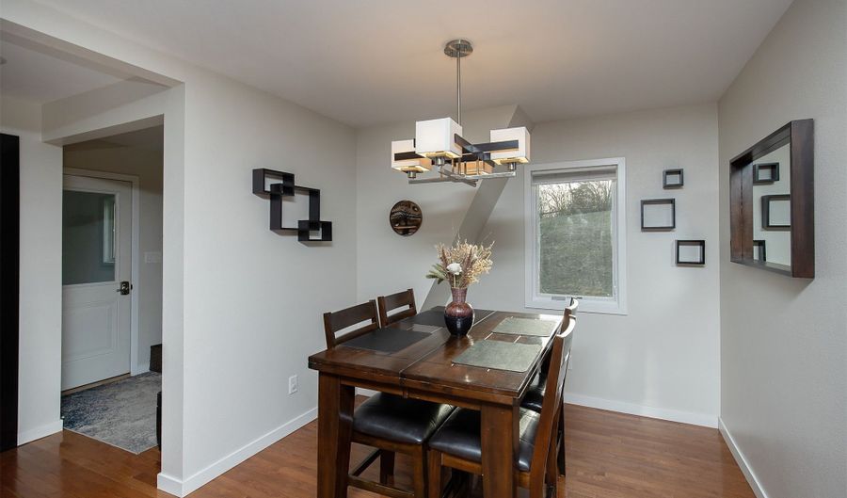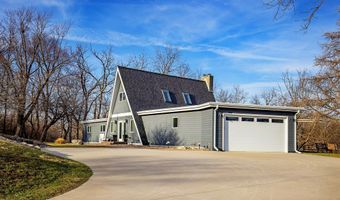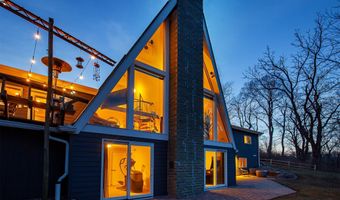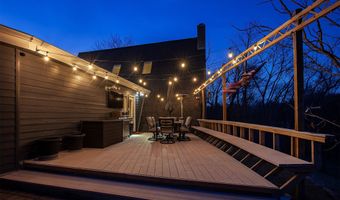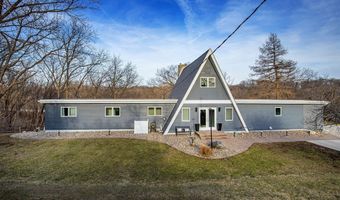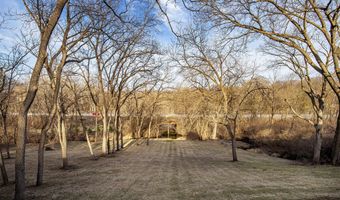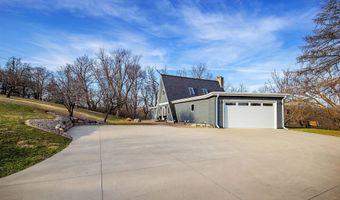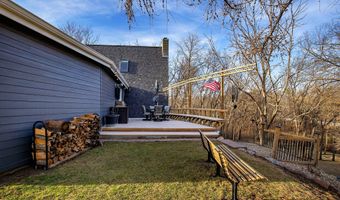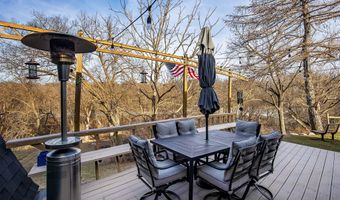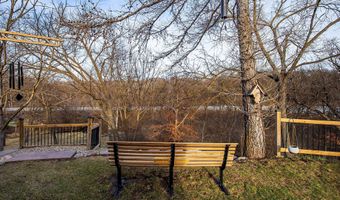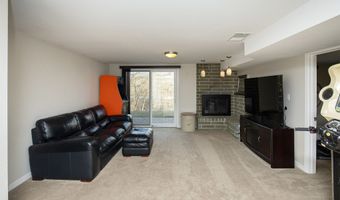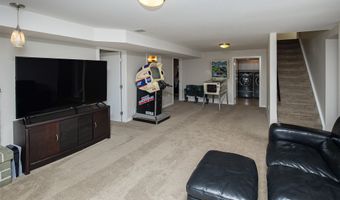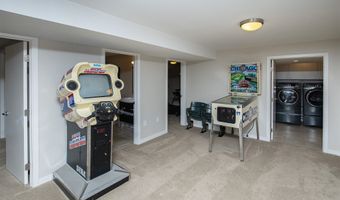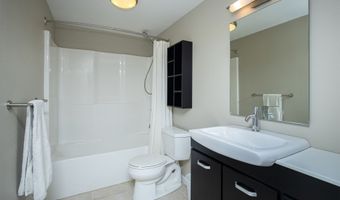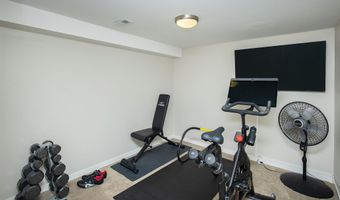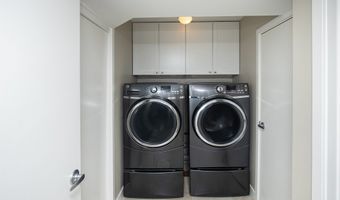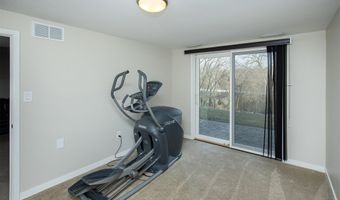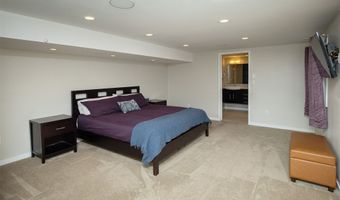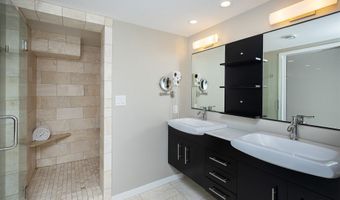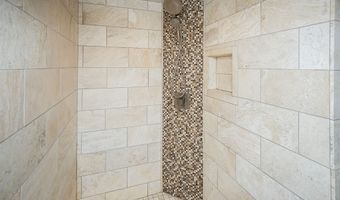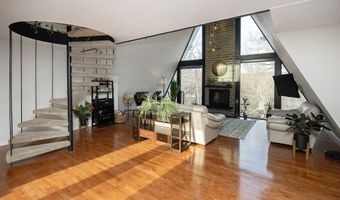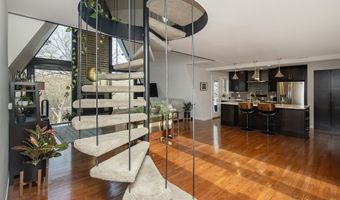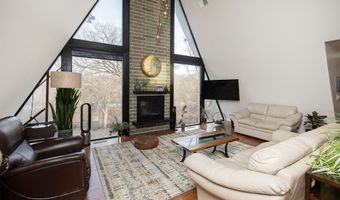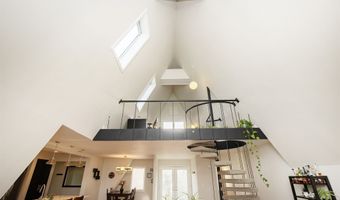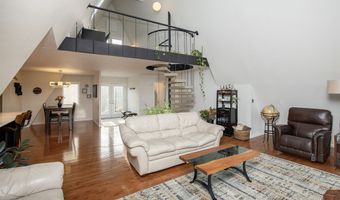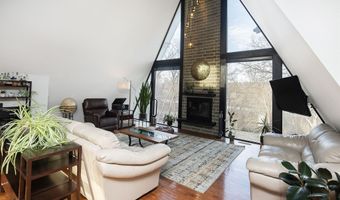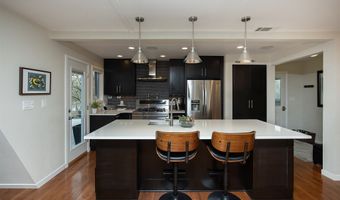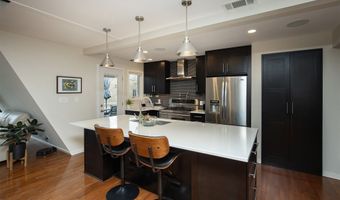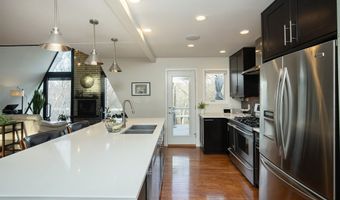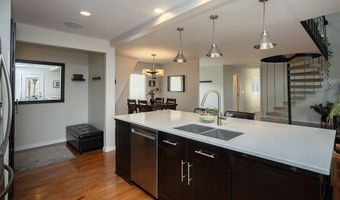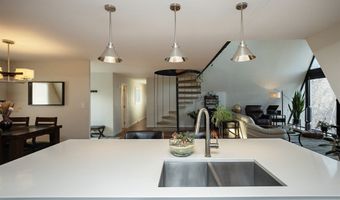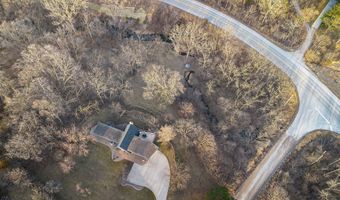3265 Dartmoor Rd Ames, IA 50014
Snapshot
Description
This stunning, fully remodeled home offers the perfect blend of seclusion and city convenience, perched atop Dartmoor Rd with breathtaking views of Worle Creek. The interior features sleek hardwood floors, a gourmet kitchen with a large island and pantry, and a spacious great room with a towering 30-foot exposed stone fireplace. The main floor also includes three bedrooms, two beautifully designed bathrooms, and a convenient mudroom.
Upstairs, a loft with custom-built bookshelves provides a peaceful retreat with panoramic views. The lower level boasts a large rec room with a second fireplace, an office/exercise room, a fifth bedroom with en-suite bath, and an expansive primary suite spanning nearly 900 sq. ft. The suite is designed with space for two in mind and includes a spacious walk-in travertine shower, dual vanity, and custom walk-in closet.
Outdoor living is just as impressive, with a composite deck overlooking a prime sledding hill, a large concrete driveway with a carport with space for a boat or RV, professionally designed landscaping with boulder walls and mature trees. The home also features Hardie board cement siding, Pella windows, and a high-performance, heated and insulated garage.
This private retreat in the City of Ames combines luxury, comfort, and nature in one remarkable property.
Forest Preserve tax credit/abatement.
More Details
Features
History
| Date | Event | Price | $/Sqft | Source |
|---|---|---|---|---|
| Price Changed | $740,000 -1.33% | $326 | RE/MAX Concepts-Ames | |
| Listed For Sale | $750,000 | $330 | RE/MAX Concepts-Ames |
Taxes
| Year | Annual Amount | Description |
|---|---|---|
| $6,357 |
Nearby Schools
Middle School Ames Middle School | 1.2 miles away | 06 - 08 | |
Elementary School Edwards Elementary School | 1.9 miles away | KG - 05 | |
Elementary School Abbie Sawyer Elementary School | 2.6 miles away | KG - 05 |
