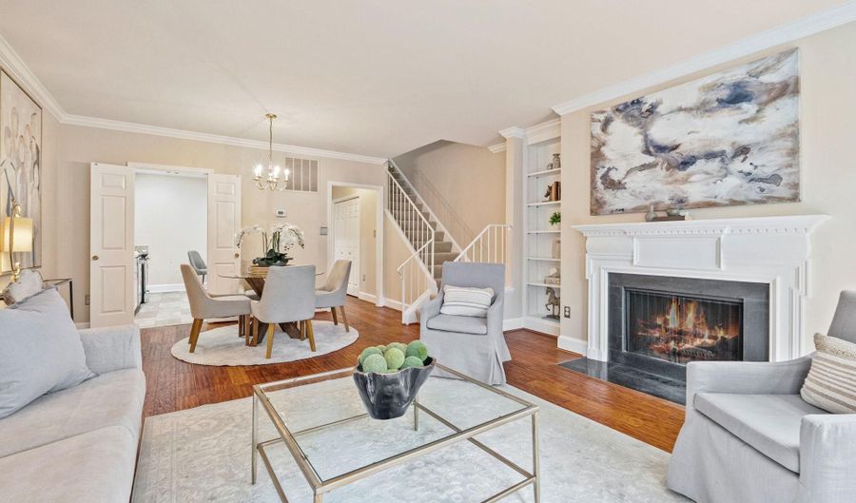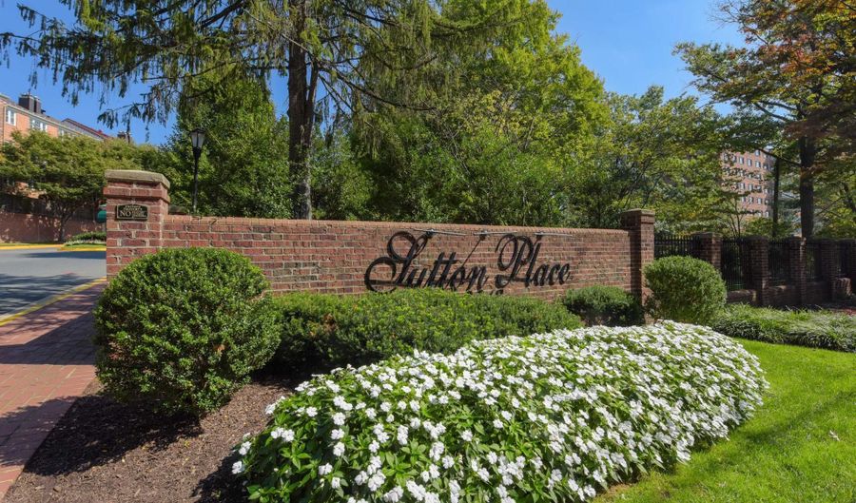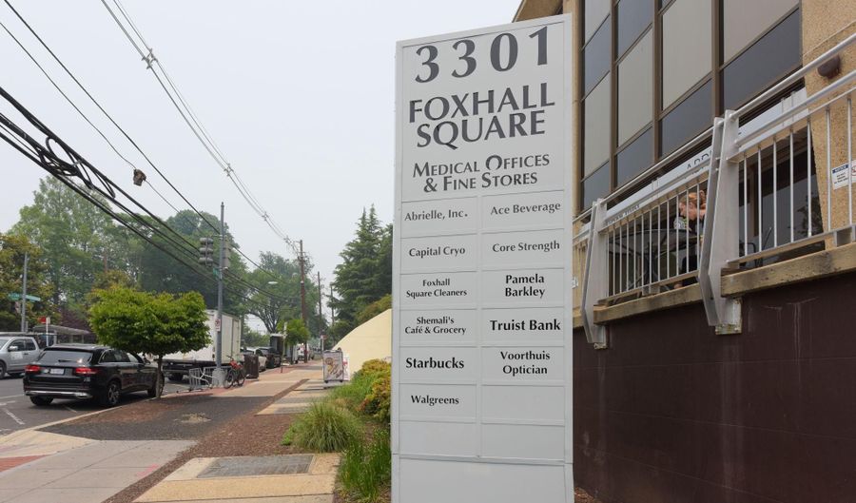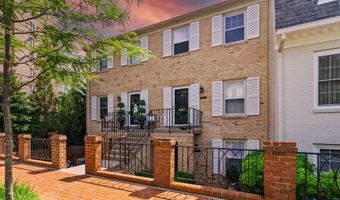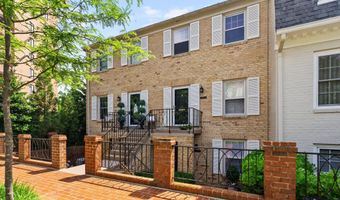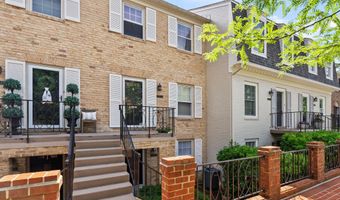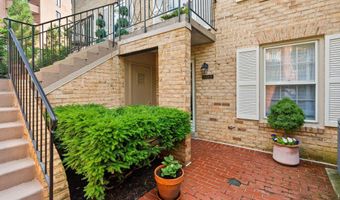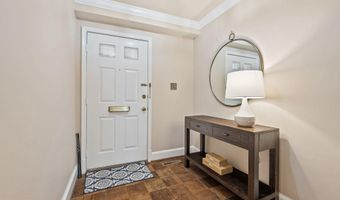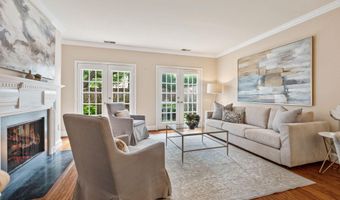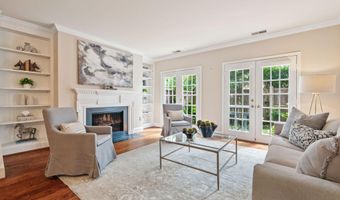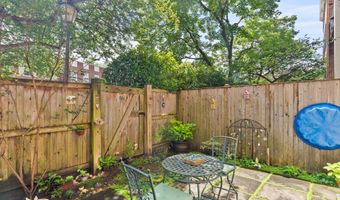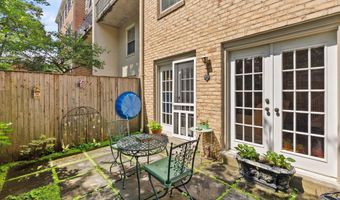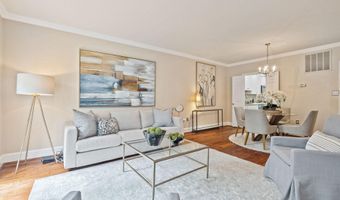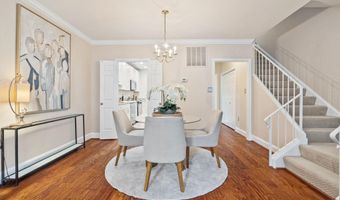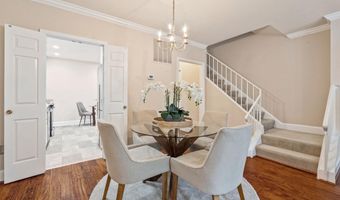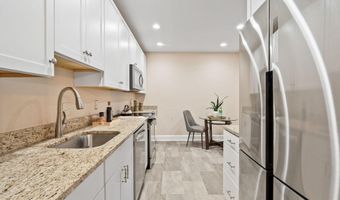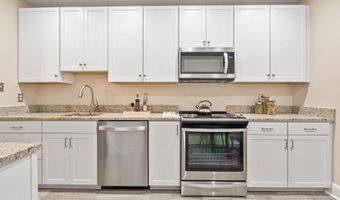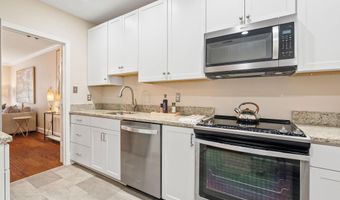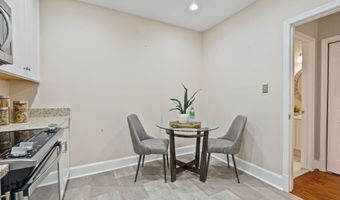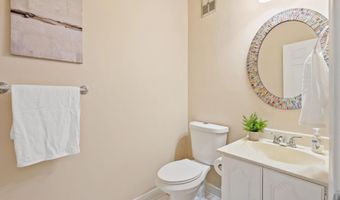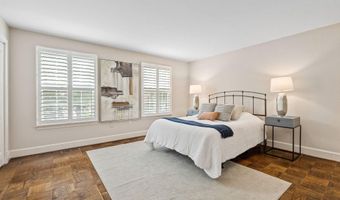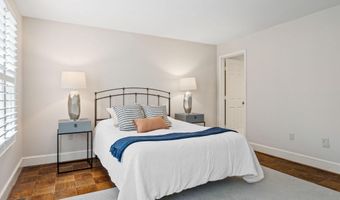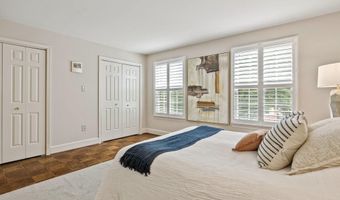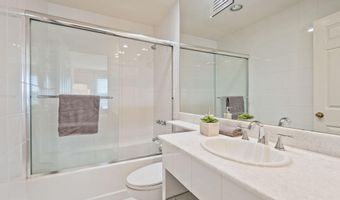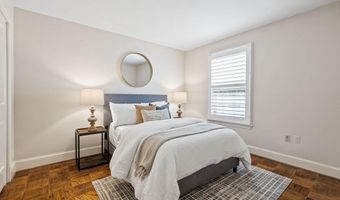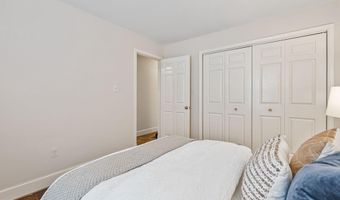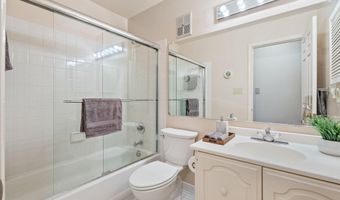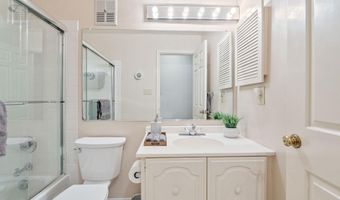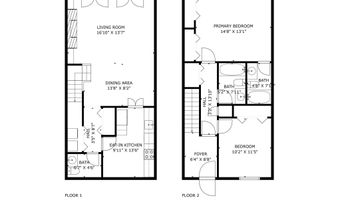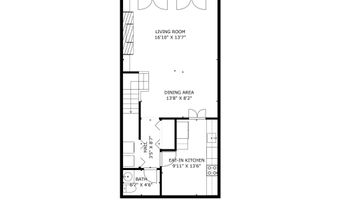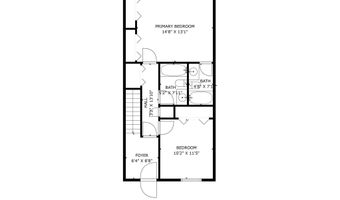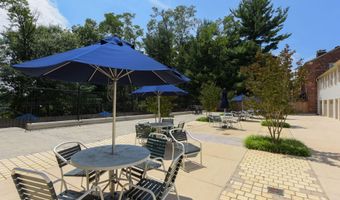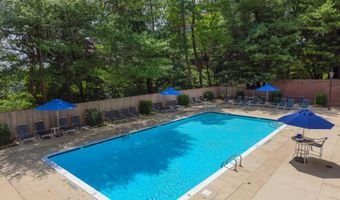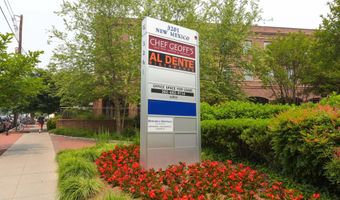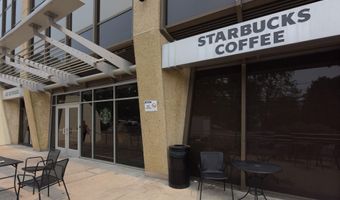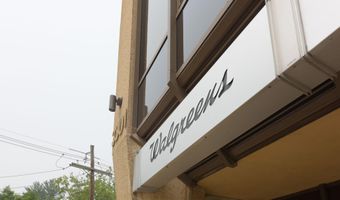3259 SUTTON Pl NW DWashington, DC 20016
Snapshot
Description
OPEN HOUSE CANCELED. Welcome to timeless charm and modern convenience in the heart of Sutton Place! This spacious 2-bedroom, 2.5-bath lower-level condo offers a rare blend of privacy, upgrades, and community amenities—all within a secure, 24/7 gated community. Enjoy easy living with unassigned parking for two vehicles, a community heated pool, grilling area, and tennis courts (membership available), all set amid meticulously maintained grounds.
Step inside to find an inviting foyer with parquet wood flooring and elegant crown molding. Go downstairs and you’ll be greeted by the sun-filled living and dining areas feature a wood-burning fireplace, built-in shelving, and seamless flow—ideal for relaxing or entertaining. The recently updated kitchen boasts crisp white cabinetry, granite countertops, and stainless steel appliances, offering both style and function.
Retreat to the oversized primary suite with dual windows, plantation shutters, and ample space for a desk or reading nook and ensuite bathroom. The second bedroom is bright and versatile—perfect for guests, or an office. The Hall full bathroom is well-appointed, and there's a convenient half bath on the main level.
Outside, enjoy your own private fenced patio, beautifully landscaped with direct gate access to the rear of the property—perfect for pet owners or gardening enthusiasts.
Located just minutes from shops, restaurants, and major commuter routes, this move-in ready condo offers a rare opportunity to enjoy a serene lifestyle with city conveniences.
More Details
Features
History
| Date | Event | Price | $/Sqft | Source |
|---|---|---|---|---|
| Listed For Sale | $825,000 | $619 | Compass |
Taxes
| Year | Annual Amount | Description |
|---|---|---|
| $2,560 |
Nearby Schools
Middle & Junior High School Washington Latin Pcs | 0.3 miles away | 05 - 09 | |
Elementary School Mann Elementary School | 0.3 miles away | PK - 06 | |
Elementary School Stoddert Elementary School | 0.7 miles away | PK - 05 |
