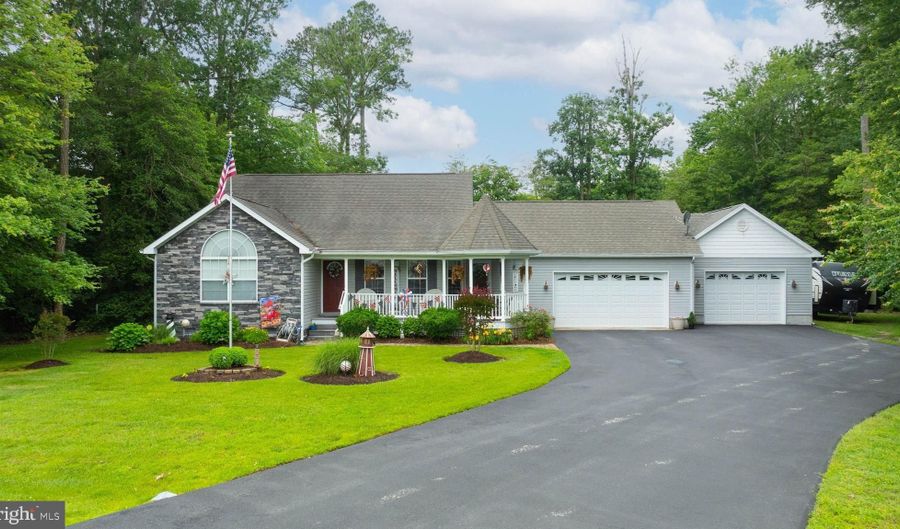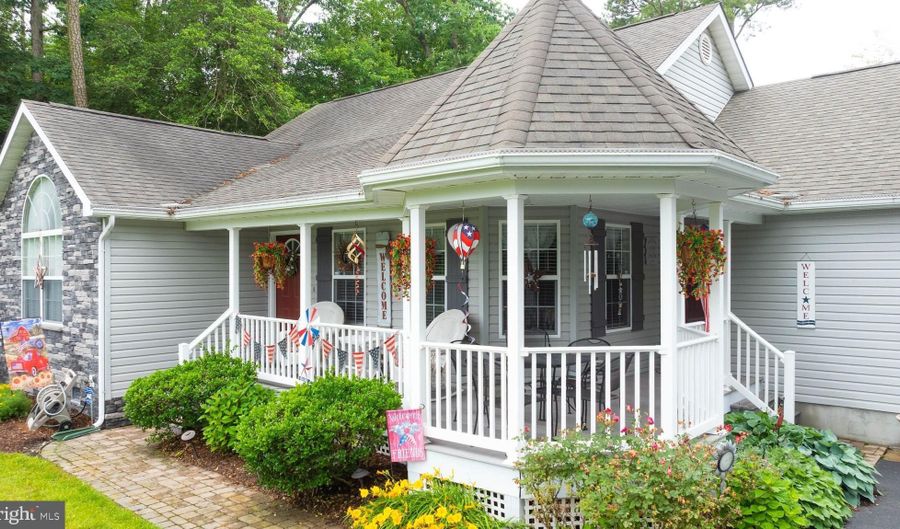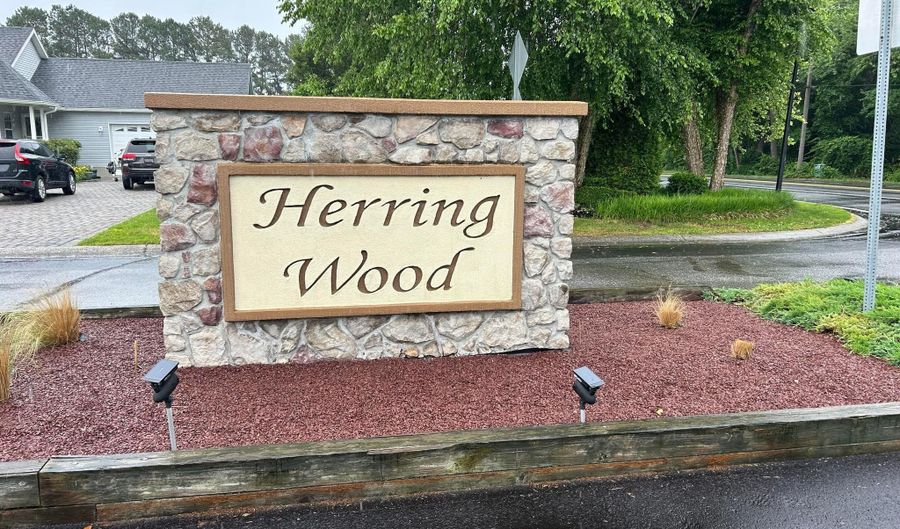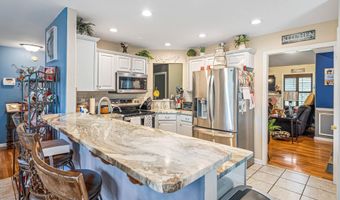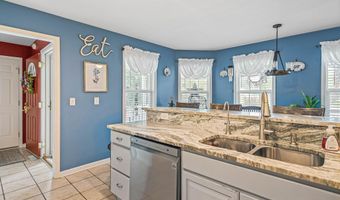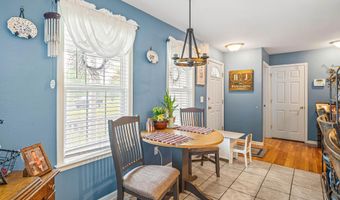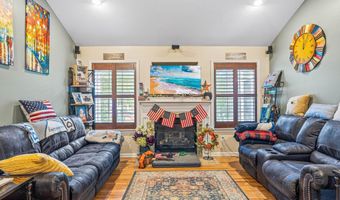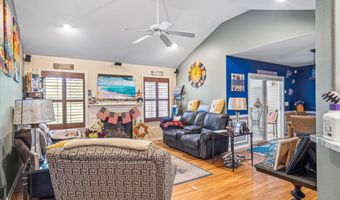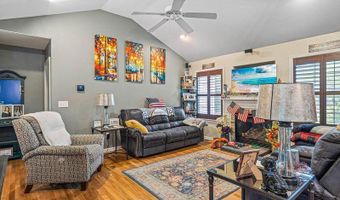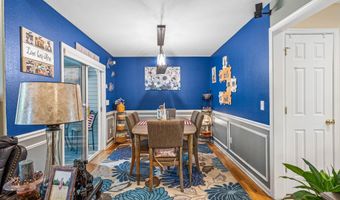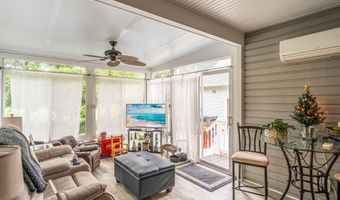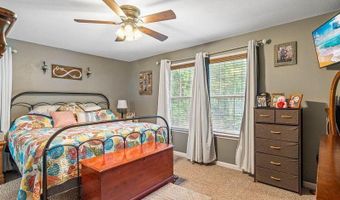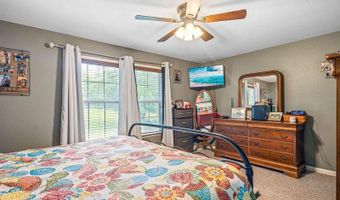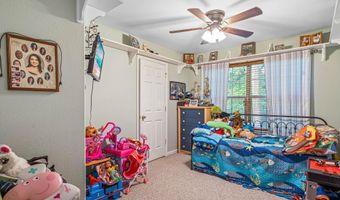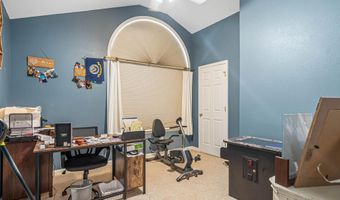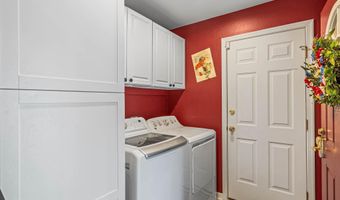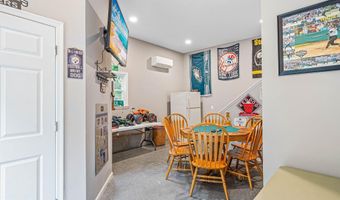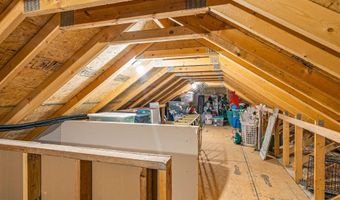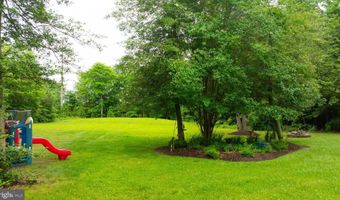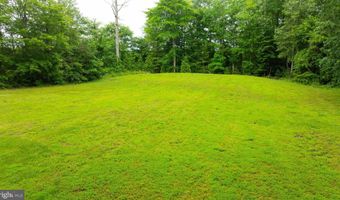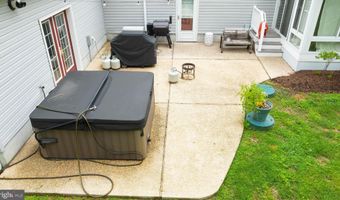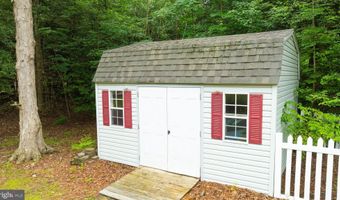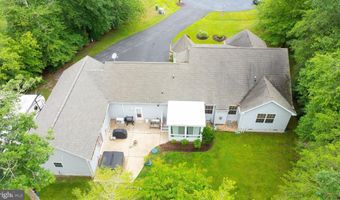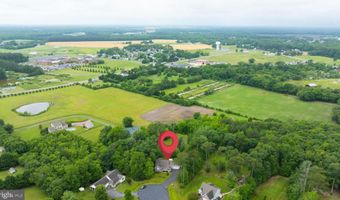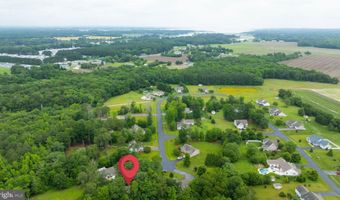32530 HERRING WOOD Dr Dagsboro, DE 19939
Snapshot
Description
Tucked away on over an acre at the end of a quiet cul-de-sac, this extra special home offers space, privacy, and style just minutes from town, the bay, and the beach. Enjoy peaceful sunsets from your secluded backyard patio, or design your dream outdoor oasis with plenty of room for a pool, gazebo, or garden.
Meticulously maintained and full of character, this home reflects true pride of ownership. Inside, you’ll find vaulted ceilings, hardwood floors, custom lighting and trim, plantation shutters, and both formal living and family rooms. The kitchen features granite countertops, a breakfast bar, and stainless steel appliances—perfect for entertaining.
Additional highlights include:
Spacious wraparound front porch
3-car garage with additional driveway parking for an RV or boat
Cozy gas fireplace
Bonus man cave with private bath and walk-out to the patio
Walk-in attic with generous storage space
With low HOA dues and a location that blends rural charm with coastal convenience, this home is a rare find.
More Details
Features
History
| Date | Event | Price | $/Sqft | Source |
|---|---|---|---|---|
| Listed For Sale | $540,000 | $257 | BENNETT REALTY |
Expenses
| Category | Value | Frequency |
|---|---|---|
| Home Owner Assessments Fee | $500 | Annually |
Taxes
| Year | Annual Amount | Description |
|---|---|---|
| $1,121 |
