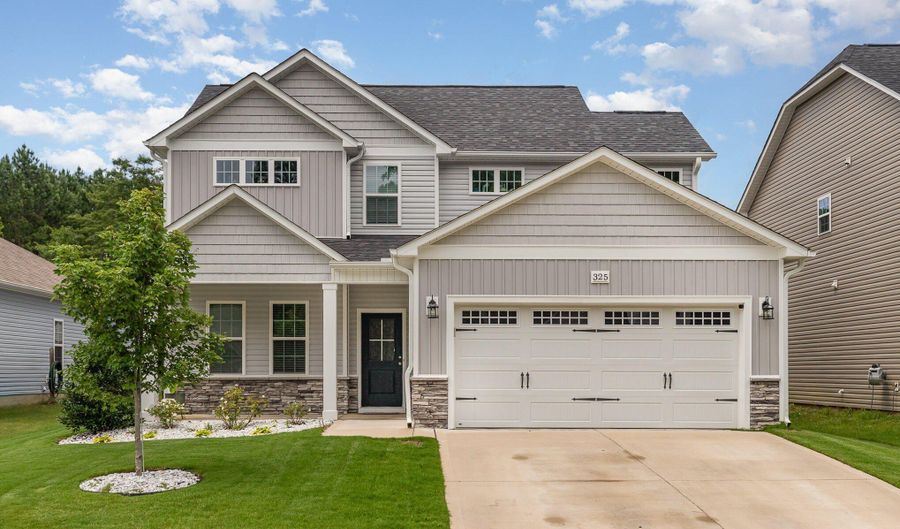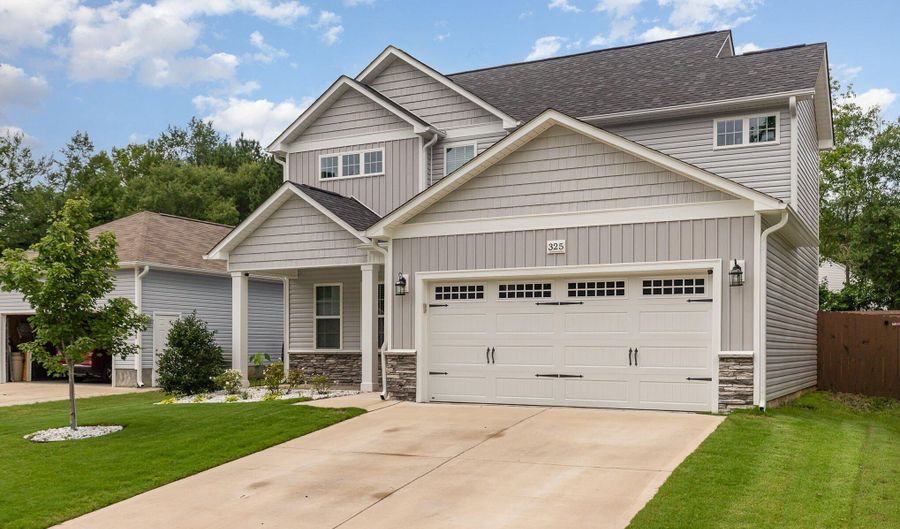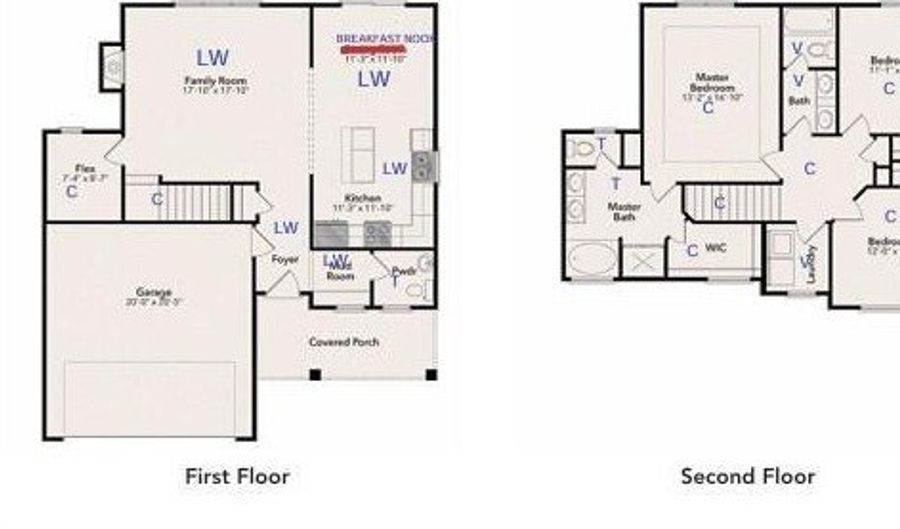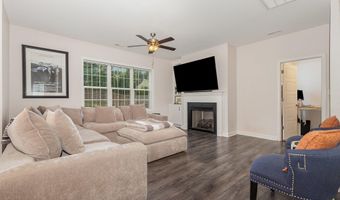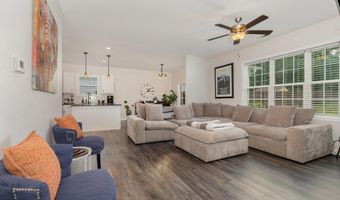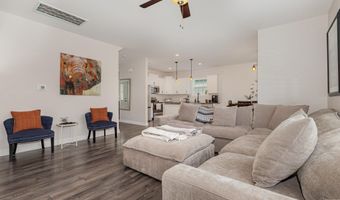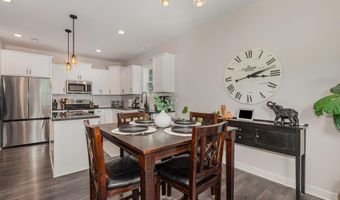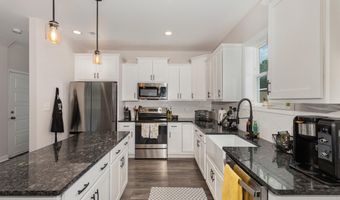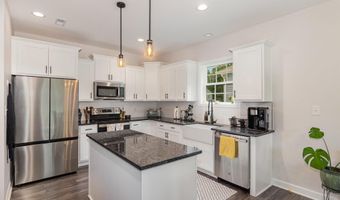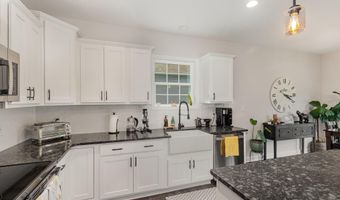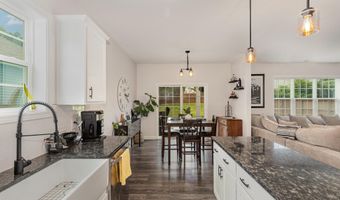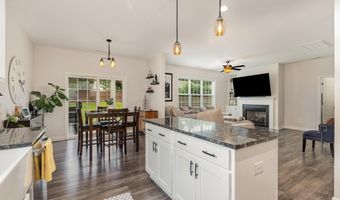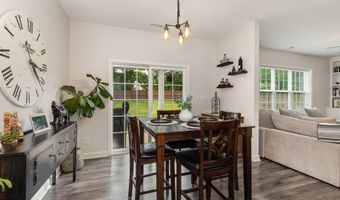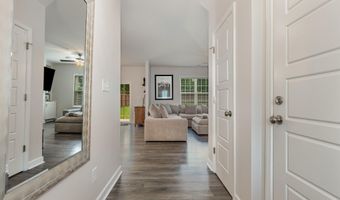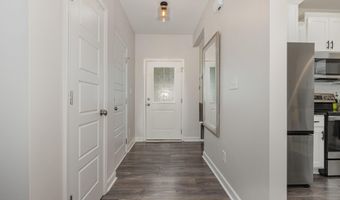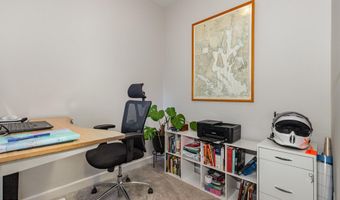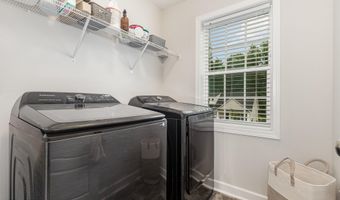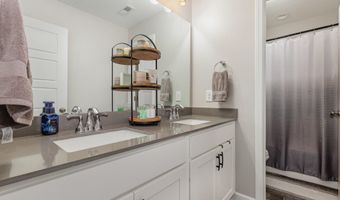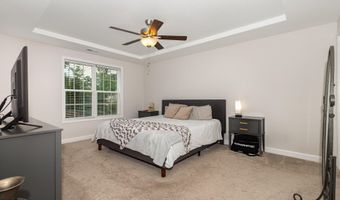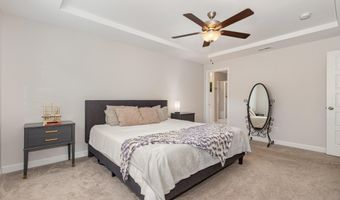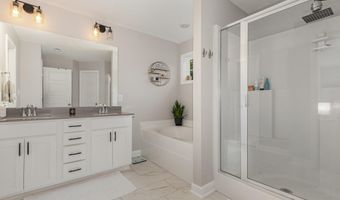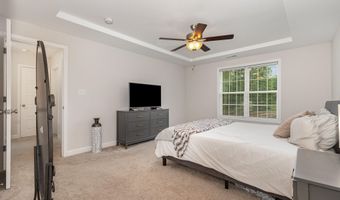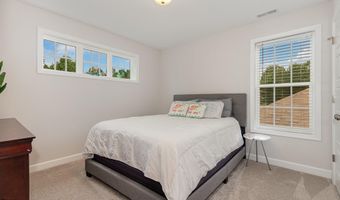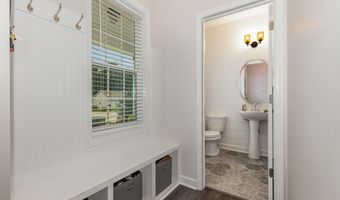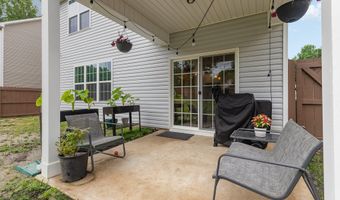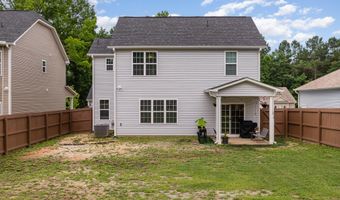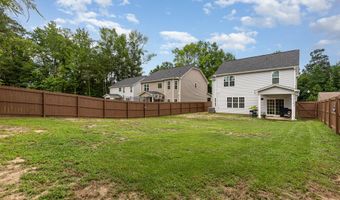325 Whetstone Dr Angier, NC 27501
Price
$2,300/mo
Listed On
Type
For Rent
Status
Active
3 Beds
3 Bath
1705 sqft
For Rent $2,300/mo
Snapshot
Type
For Sale
Category
Rent
Property Type
Residential Lease
Property Subtype
Single Family Residence
MLS Number
10105187
Parcel Number
Property Sqft
1,705 sqft
Lot Size
0.16 acres
Year Built
2022
Year Updated
Bedrooms
3
Bathrooms
3
Full Bathrooms
2
3/4 Bathrooms
0
Half Bathrooms
1
Quarter Bathrooms
0
Lot Size (in sqft)
6,969.6
Price Low
-
Room Count
6
Building Unit Count
-
Condo Floor Number
-
Number of Buildings
-
Number of Floors
2
Parking Spaces
4
Subdivision Name
Whetstone
Special Listing Conditions
Auction
Bankruptcy Property
HUD Owned
In Foreclosure
Notice Of Default
Probate Listing
Real Estate Owned
Short Sale
Third Party Approval
Description
Available August 15! This 2022 built home with 3 bedrooms + additional office is the ideal floorplan. Tons of natural light in the open concept living/dining/kitchen. Granite countertops, stainless appliances, farmhouse sink. Spacious primary suite with dual vanity, separate garden tub, excellent closet space. First floor additional office space off living room. Two car garage. Expansive and FENCED backyard. Located only a mile from downtown Angier - dining and shopping basically at your front door. Only minutes to Fuquay Varina and the I-540 Outer Loop. Pets negotiable. Washer and Dryer included.
More Details
MLS Name
Doorify MLS of North Carolina
Source
ListHub
MLS Number
10105187
URL
MLS ID
TRIANGLE
Virtual Tour
PARTICIPANT
Name
Tim Lehan
Primary Phone
(919) 971-0346
Key
3YD-TRIANGLE-81485
Email
tim@steeleresidential.com
BROKER
Name
Steele Residential, Inc.
Phone
(919) 971-0346
OFFICE
Name
Steele Residential
Phone
(919) 443-5834
Copyright © 2025 Doorify MLS of North Carolina. All rights reserved. All information provided by the listing agent/broker is deemed reliable but is not guaranteed and should be independently verified.
Features
Basement
Dock
Elevator
Fireplace
Greenhouse
Hot Tub Spa
New Construction
Pool
Sauna
Sports Court
Waterfront
Appliances
Dishwasher
Dryer
Microwave
Range
Refrigerator
Washer
Architectural Style
Other
Cooling
Central Air
Exterior
Back Yard
Cleared
Front Yard
Private
Rectangular Lot
Fenced Yard
Private Yard
Rain Gutters
Covered
Front Porch
Patio
Porch
Fencing
Fenced
Flooring
Carpet
Laminate
Tile
Vinyl
Heating
Electric (Heating)
Heat Pump (Heating)
Interior
Bathtub/Shower Combination
Built-in Features
Entrance Foyer
Granite Counters
Kitchen Island
Kitchen/Dining Room Combination
Living/Dining Room Combination
Open Floorplan
Pantry
Recessed Lighting
Separate Shower
Smooth Ceilings
Soaking Tub
Tray Ceiling(s)
Walk-in Closet(s)
Walk-in Shower
Parking
Driveway
Garage
Paved or Surfaced
Patio and Porch
Patio
Porch
Rooms
Bathroom 1
Bathroom 2
Bathroom 3
Bedroom 1
Bedroom 2
Bedroom 3
Vegetation
Cleared
History
| Date | Event | Price | $/Sqft | Source |
|---|---|---|---|---|
| Listed For Rent | $2,300 | $1 | Steele Residential |
Nearby Schools
Elementary School Angier Elementary | 1.3 miles away | 04 - 05 | |
Elementary School North Harnett Primary | 4.2 miles away | KG - 03 | |
High School Harnett Central High | 5.1 miles away | 09 - 12 |
Get more info on 325 Whetstone Dr, Angier, NC 27501
By pressing request info, you agree that Residential and real estate professionals may contact you via phone/text about your inquiry, which may involve the use of automated means.
By pressing request info, you agree that Residential and real estate professionals may contact you via phone/text about your inquiry, which may involve the use of automated means.
