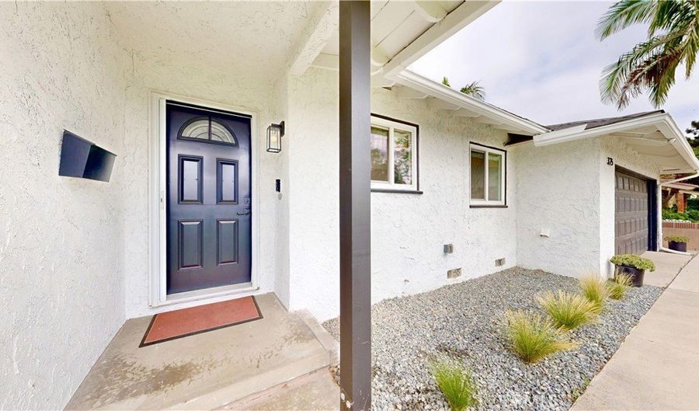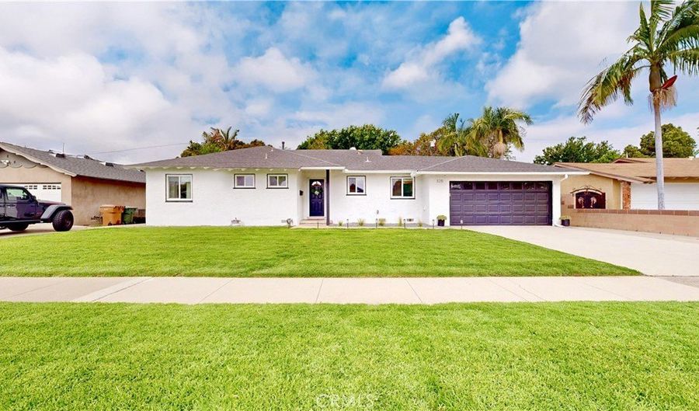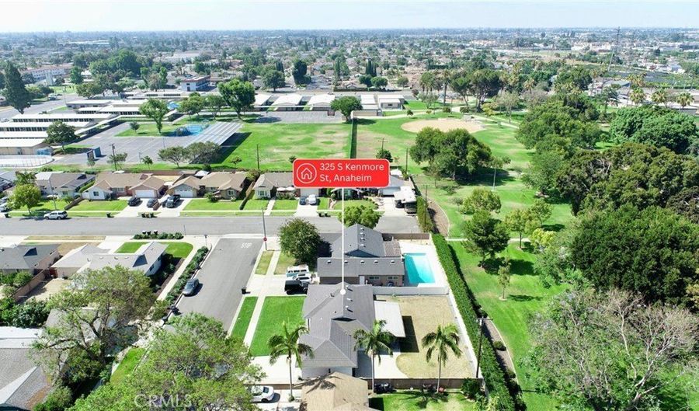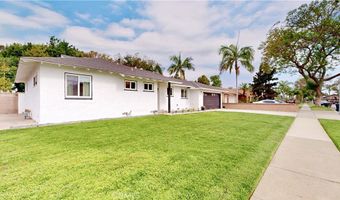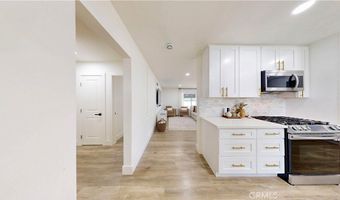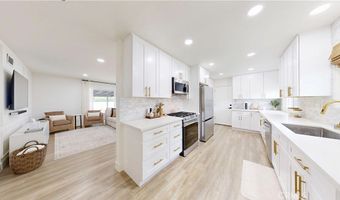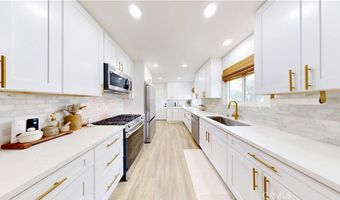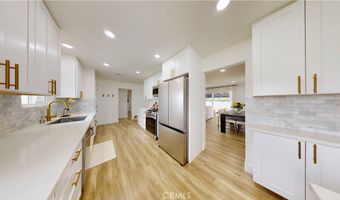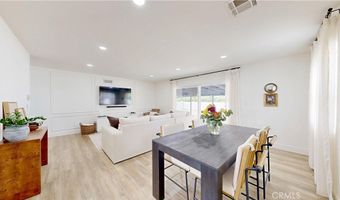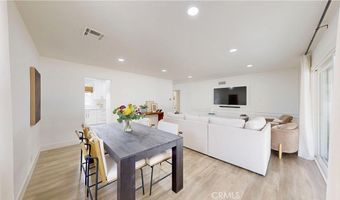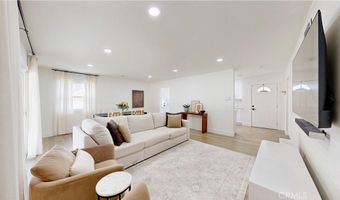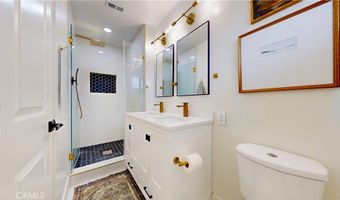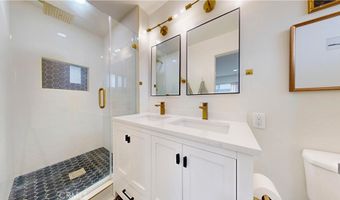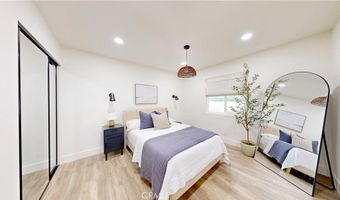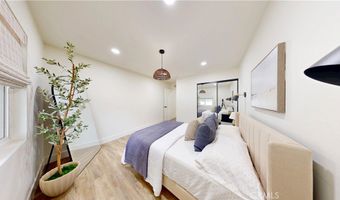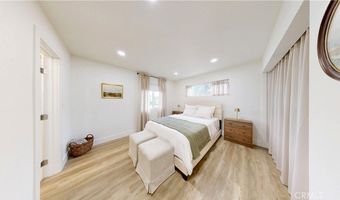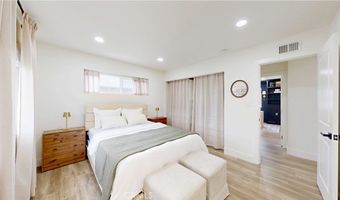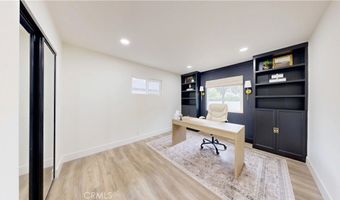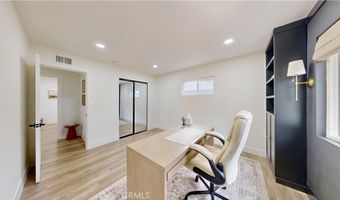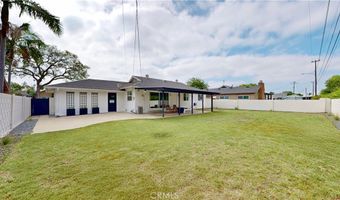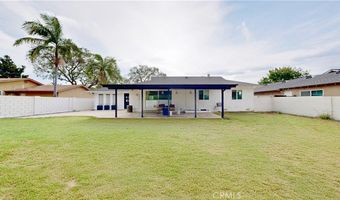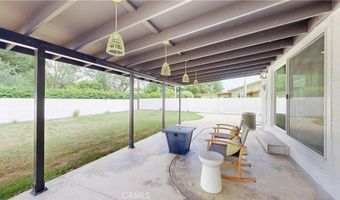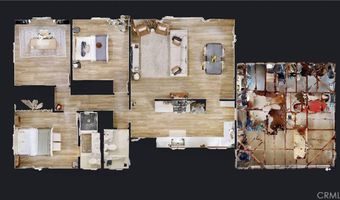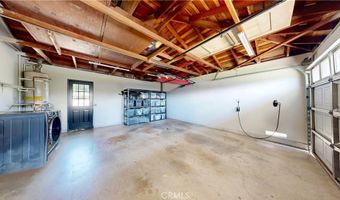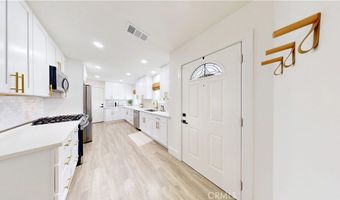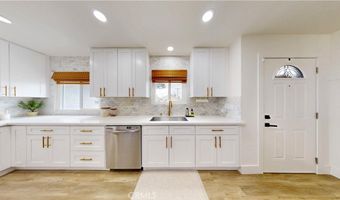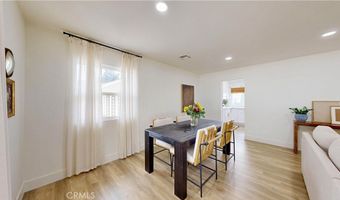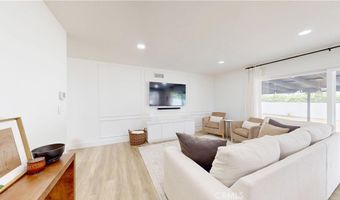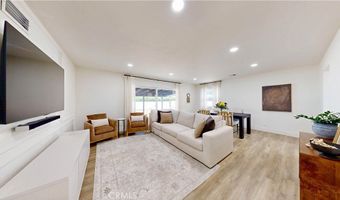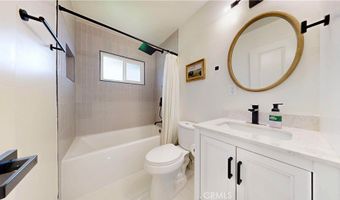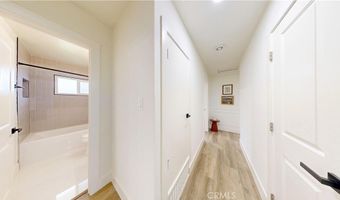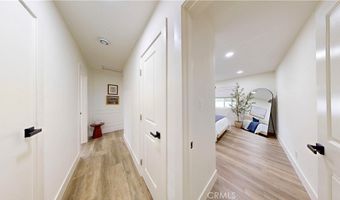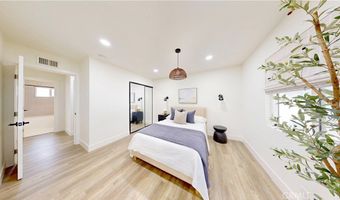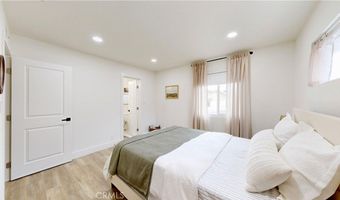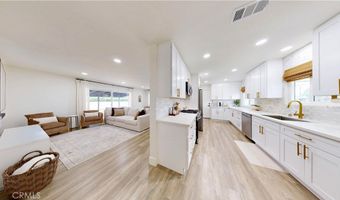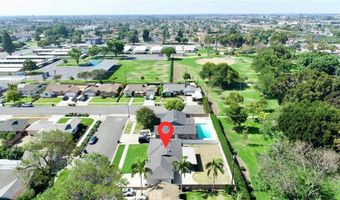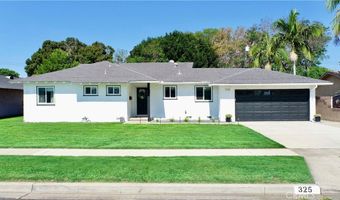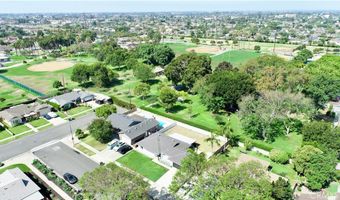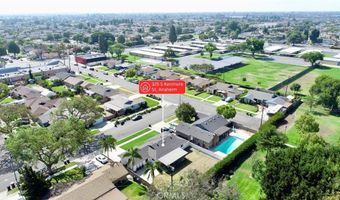325 S Kenmore St Anaheim, CA 92804
Snapshot
Description
Welcome to this thoughtfully updated 3-bedroom, 2-bath single-family home offering a perfect blend of comfort, modern upgrades, and long-term potential. Recent renovations completed in the past two years, this home greets you with an open-concept layout that creates seamless flow between the living, dining, and kitchen areas—perfect for everyday living and entertaining. The upgraded kitchen features generous counter space and a layout ideal for home culinary enthusiasts. The primary suite includes a spa-like bathroom with a frameless glass shower for a sleek, modern touch. Dual pane windows throughout the home improve energy efficiency and reduce outside noise, while new laminate flooring and recessed lighting add a clean, contemporary feel to every room. Additional features include a spacious 2-car garage, wide driveway for extra parking, and a private backyard with no rear neighbors, offering peaceful views and direct access to a large park—ideal for outdoor recreation. The oversized yard also offers potential for an ADU, giving flexibility for multigenerational living or added rental income. Located in a quiet, established neighborhood, this move-in-ready home is a rare opportunity to enjoy privacy, convenience, and future expansion potential.
More Details
Features
History
| Date | Event | Price | $/Sqft | Source |
|---|---|---|---|---|
| Listed For Sale | $899,999 | $733 | eXp Realty of California Inc |
Nearby Schools
Elementary School Mattie Lou Maxwell Elementary | 0.2 miles away | KG - 06 | |
Elementary School Albert Schweitzer Elementary | 0.5 miles away | KG - 06 | |
Junior High School Dale Junior High | 0.6 miles away | 07 - 08 |
