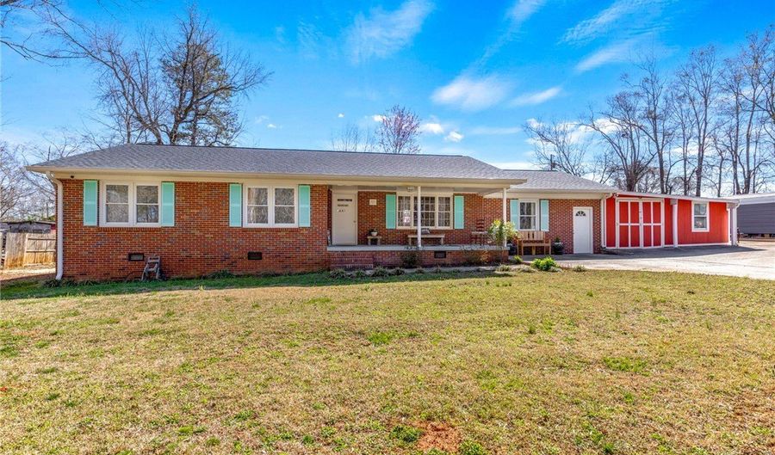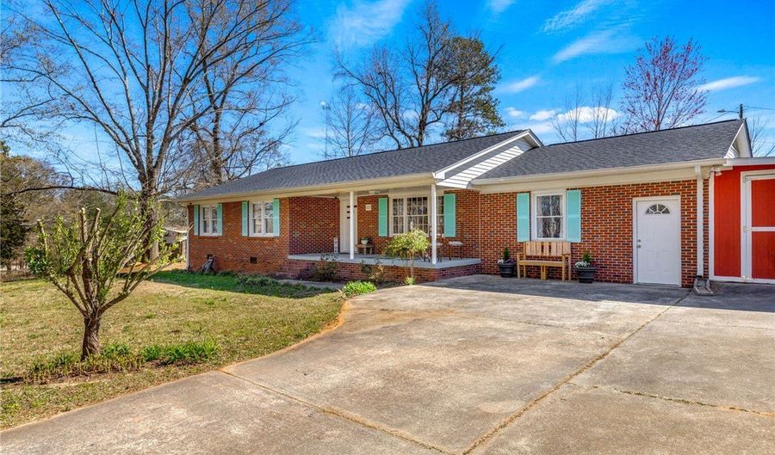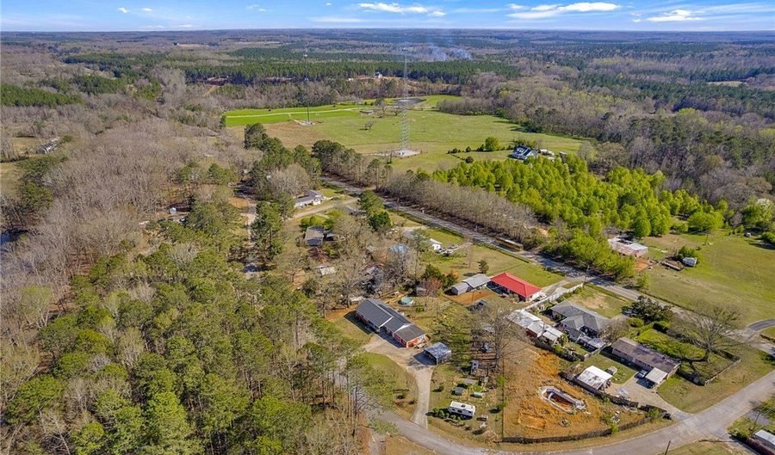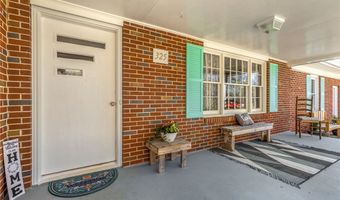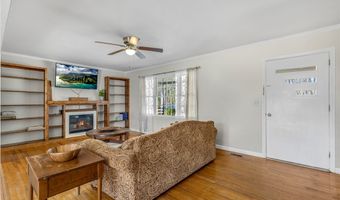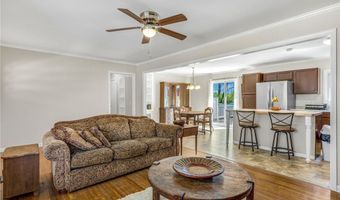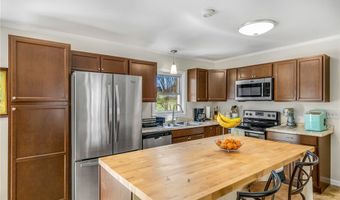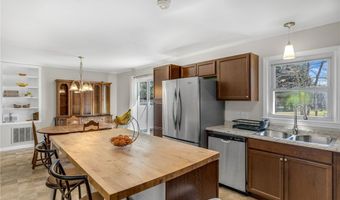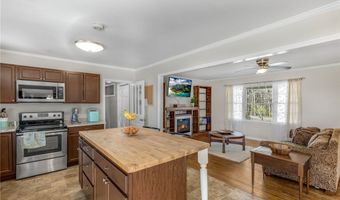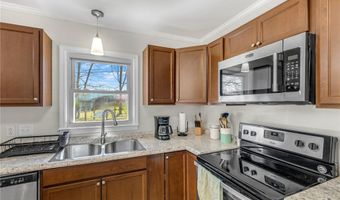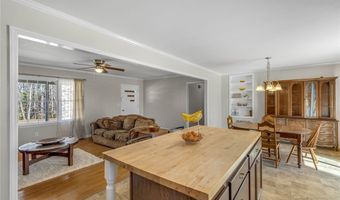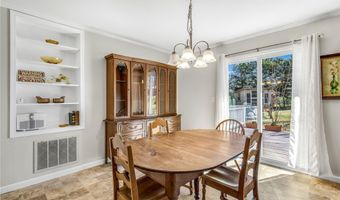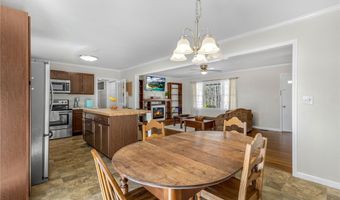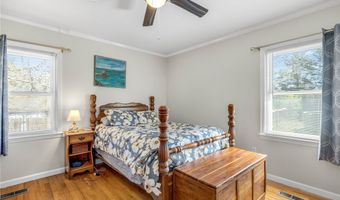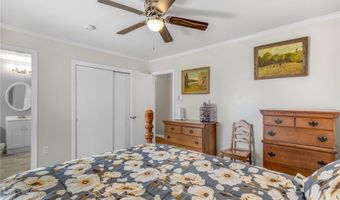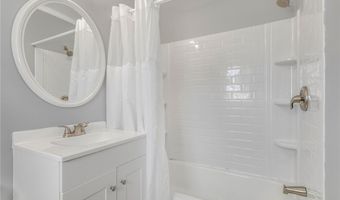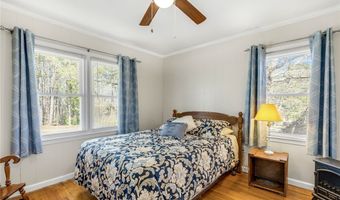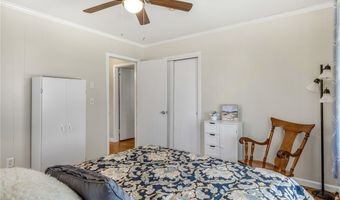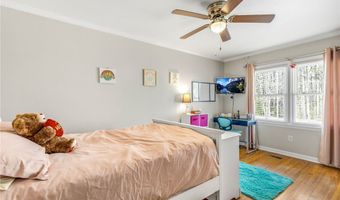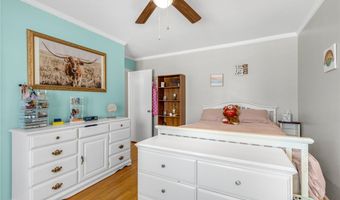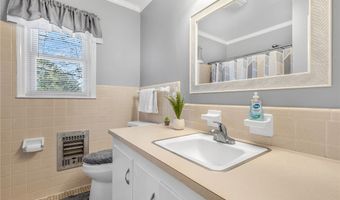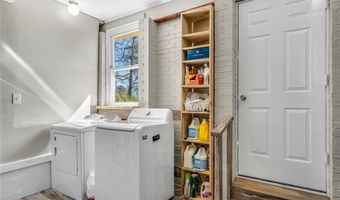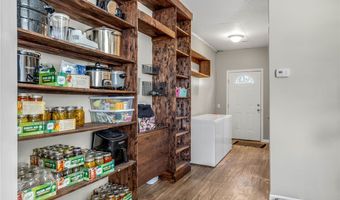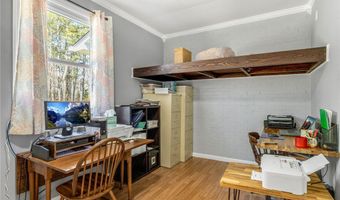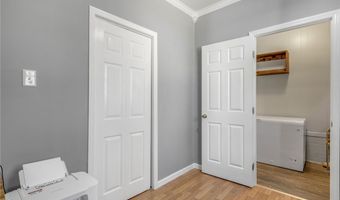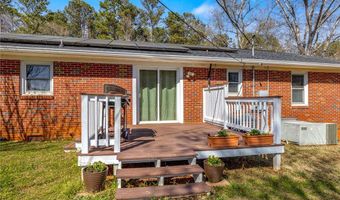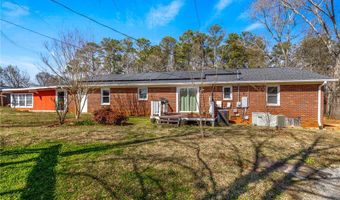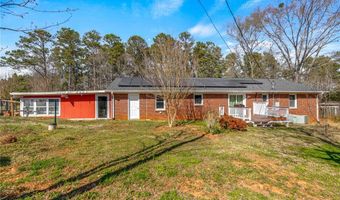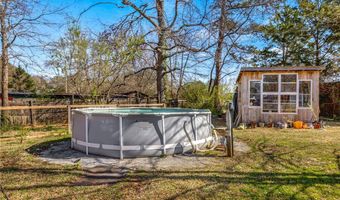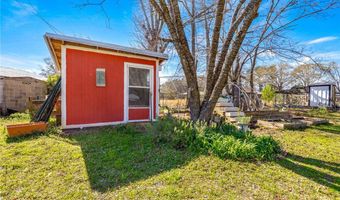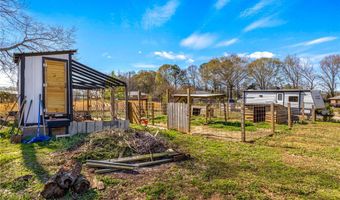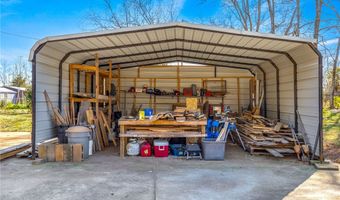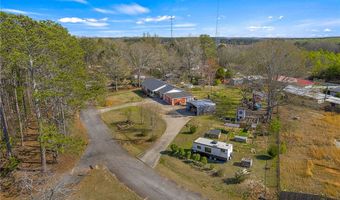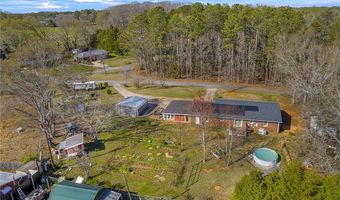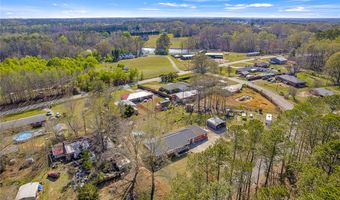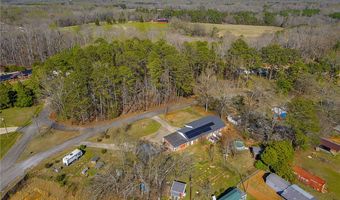325 Pine Top Dr Belton, SC 29627
Snapshot
Description
Looking for a home with room to spread out that is under $230,000? This three-bedroom, two-bath brick ranch has plenty of functional space inside and out. The spacious kitchen, complete with a large island, opens to the living and dining areas, creating a practical layout. It also features 2 pantries just off the kitchen. The large laundry/multipurpose room is ideal for hobbies, crafts, or additional pantry space. There is also a separate flex space with a built-in loft bed providing options for an office, additional sleeping space or more. Outside, enjoy a covered front porch, rear deck, and multiple storage and workspace options, including a one-car garage with an attached workshop, a two-car detached carport, and several outbuildings. There is a perfect spot to park a camper or boat and the circular driveway makes for ample parking. The fenced 16 x 32 area is great for pets, and there’s a goat pen that can stay or the seller will remove it. The property also includes an 8 x 12 chicken coop and an 8 x 10 greenhouse. The home sits on 2 lots totaling approximately .77 of an acre. Schedule your appointment to see this one before it is gone. Priced to sell.
* Seller will pay off solar panels at closing. *
More Details
Features
History
| Date | Event | Price | $/Sqft | Source |
|---|---|---|---|---|
| Listed For Sale | $229,900 | $∞ | Western Upstate Keller William |
Taxes
| Year | Annual Amount | Description |
|---|---|---|
| 2024 | $741 |
Nearby Schools
Middle School Belton Middle | 1 miles away | 06 - 08 | |
Elementary School Marshall Primary | 1.8 miles away | PK - 02 | |
Elementary School Belton Elementary | 1.7 miles away | 03 - 05 |
