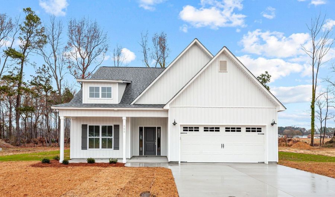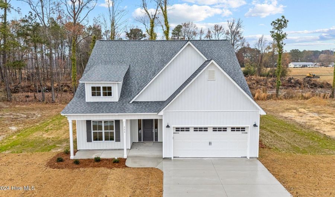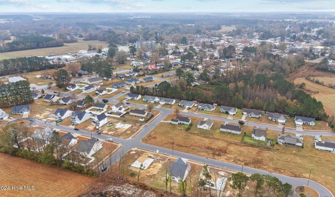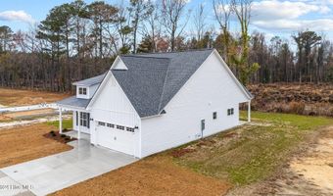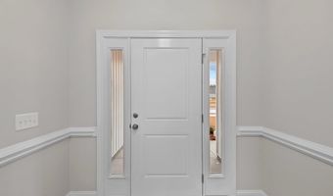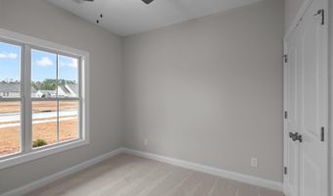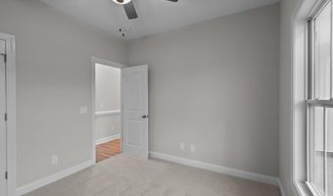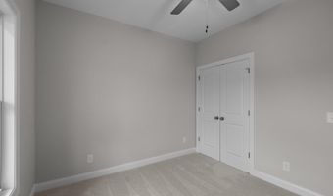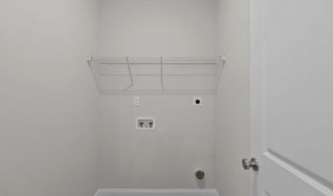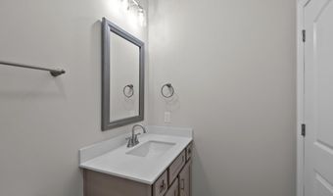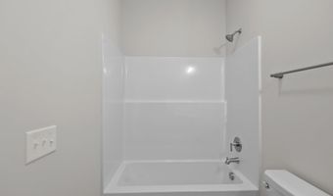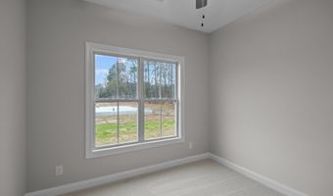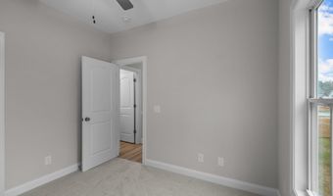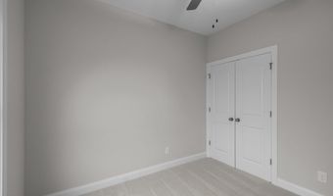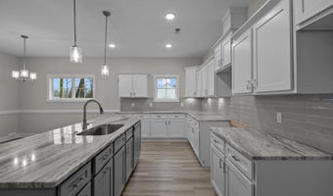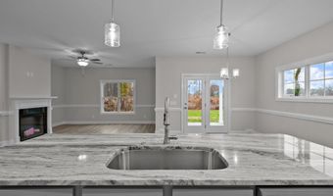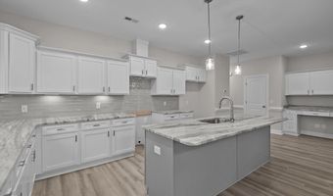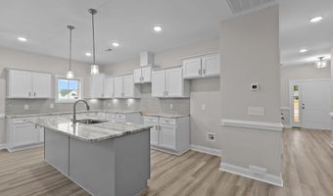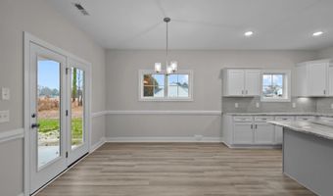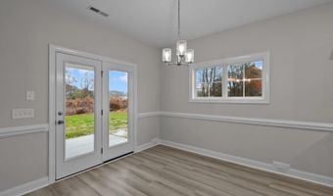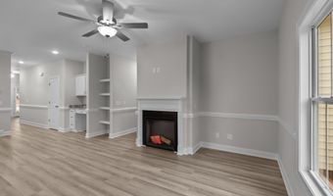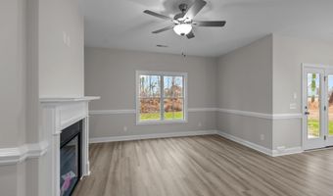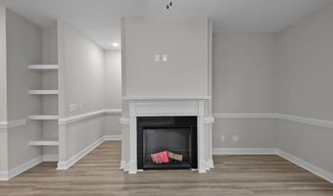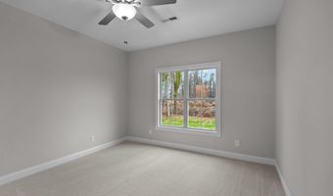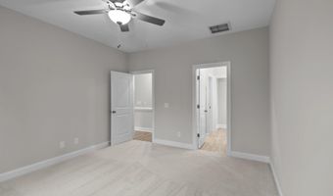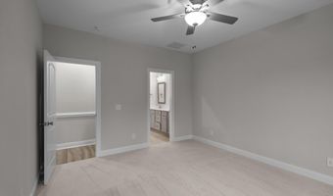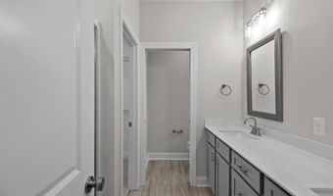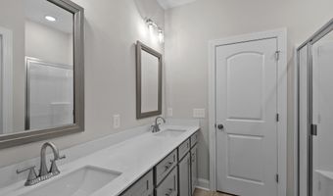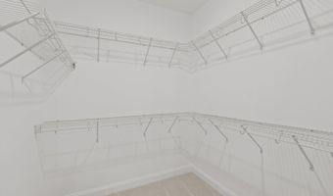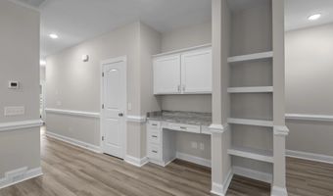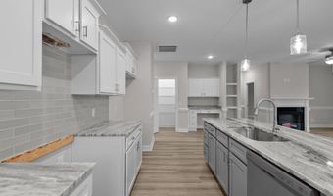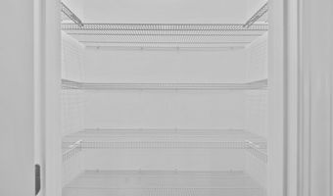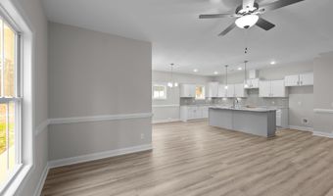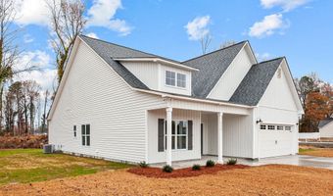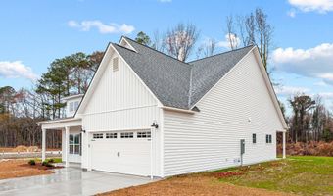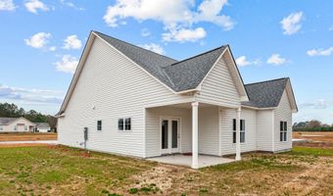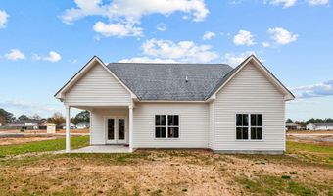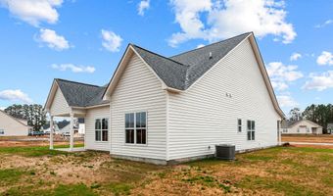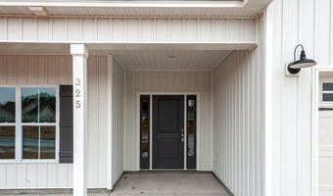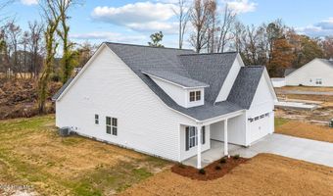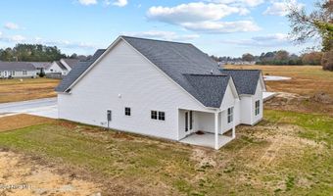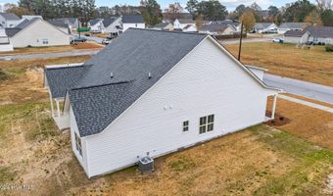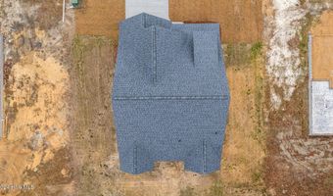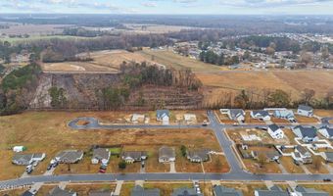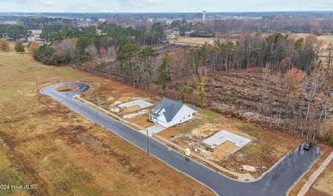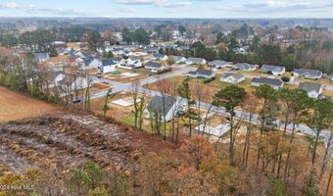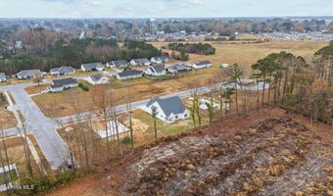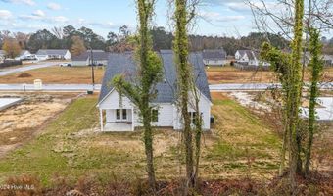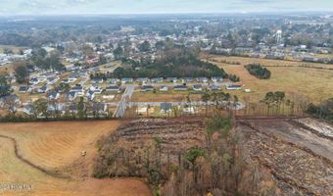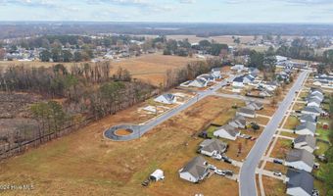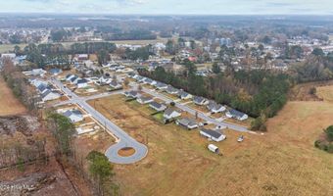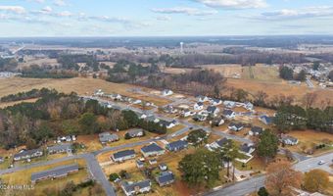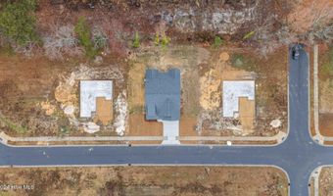325 Mangrove Ct Ayden, NC 28513
Price
$309,900
Listed On
Type
For Sale
Status
Active
3 Beds
2 Bath
1557 sqft
Asking $309,900
Snapshot
Type
For Sale
Category
Purchase
Property Type
Residential
Property Subtype
Single Family Residence
MLS Number
100479485
Parcel Number
088899
Property Sqft
1,557 sqft
Lot Size
0.23 acres
Year Built
2024
Year Updated
Bedrooms
3
Bathrooms
2
Full Bathrooms
2
3/4 Bathrooms
0
Half Bathrooms
0
Quarter Bathrooms
0
Lot Size (in sqft)
10,018.8
Price Low
-
Room Count
7
Building Unit Count
-
Condo Floor Number
-
Number of Buildings
-
Number of Floors
1
Parking Spaces
2
Location Directions
From Lee Street, turn onto Tamarack Drive, Make a Right onto Elderberry Drive and Left onto Mangrove Court - Home is on the Right.
Legal Description
THE ARBORS
Subdivision Name
The Arbors
Special Listing Conditions
Auction
Bankruptcy Property
HUD Owned
In Foreclosure
Notice Of Default
Probate Listing
Real Estate Owned
Short Sale
Third Party Approval
Description
Newly crafted single family home by Rocky Russell Builders. The 1-story, open floor plan home offers 3 bedrooms, 2 bathrooms, garage and 1,557 square ft. The large kitchen provides granite countertops, spacious island, tile backsplash, stainless steel dishwasher, electric range and microwave. The living and dining areas are flooded with natural light and provided an elevated level of coziness from the living room fireplace. The spacious primary suite provides a private sanctuary with a walk-in closet, an ensuite bathroom with beautifully selected fixtures for the double vanity sinks and walk-in shower. This is a perfect home for those who value seamless style and functional living!
More Details
MLS Name
Hive MLS / Coastal Plains Association of REALTORS
Source
listhub
MLS Number
100479485
URL
MLS ID
GPARNC
Virtual Tour
PARTICIPANT
Name
Kinsey Russell
Primary Phone
(252) 902-4657
Key
3YD-GPARNC-559001407
Email
kinsey@russellpm.com
BROKER
Name
Kinsey Russell Real Estate, LLC
Phone
(252) 902-4657
OFFICE
Name
Kinsey Russell Real Estate, LLC
Phone
(252) 902-4657
Copyright © 2025 Hive MLS / Coastal Plains Association of REALTORS. All rights reserved. All information provided by the listing agent/broker is deemed reliable but is not guaranteed and should be independently verified.
Features
Basement
Dock
Elevator
Fireplace
Greenhouse
Hot Tub Spa
New Construction
Pool
Sauna
Sports Court
Waterfront
Appliances
Dishwasher
Garbage Disposer
Microwave
Washer
Architectural Style
Other
Construction Materials
Vinyl Siding
Exterior
Patio
Flooring
Carpet
Heating
Heat Pump
Interior
Master Downstairs
Walk-in Shower
Walk-in Closet(s)
Parking
Garage
Patio and Porch
Patio
Property Condition
New Construction
Roof
Shingle
Rooms
Bathroom 1
Bathroom 2
Bedroom 1
Bedroom 2
Bedroom 3
History
| Date | Event | Price | $/Sqft | Source |
|---|---|---|---|---|
| Listed For Sale | $309,900 | $199 | Kinsey Russell Real Estate, LLC |
Expenses
| Category | Value | Frequency |
|---|---|---|
| Home Owner Assessments Fee | $125 |
Nearby Schools
Get more info on 325 Mangrove Ct, Ayden, NC 28513
By pressing request info, you agree that Residential and real estate professionals may contact you via phone/text about your inquiry, which may involve the use of automated means.
By pressing request info, you agree that Residential and real estate professionals may contact you via phone/text about your inquiry, which may involve the use of automated means.
