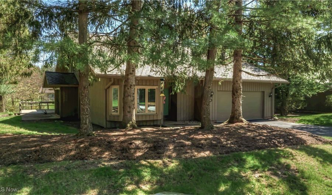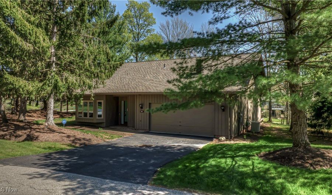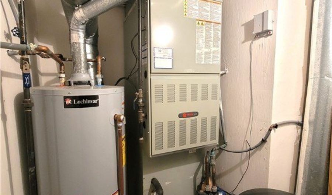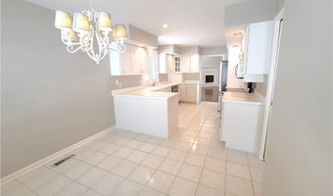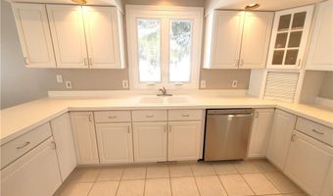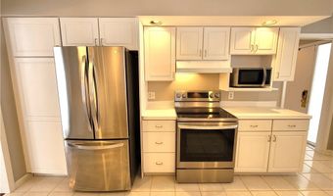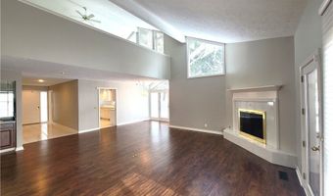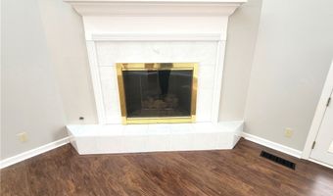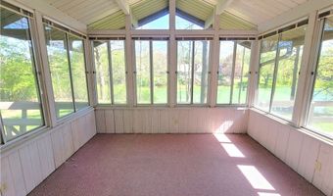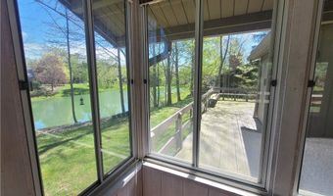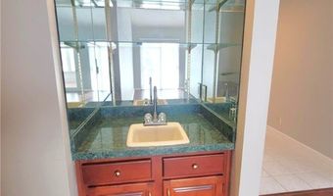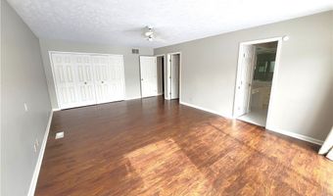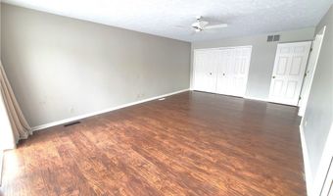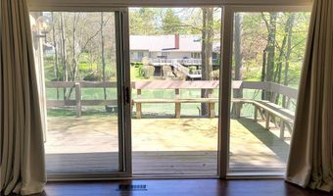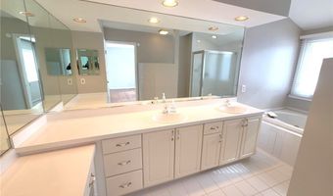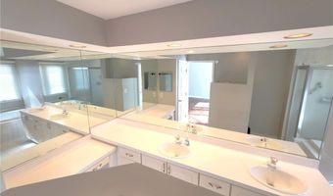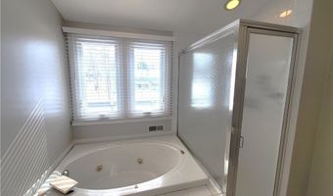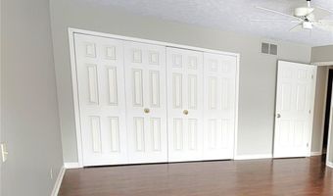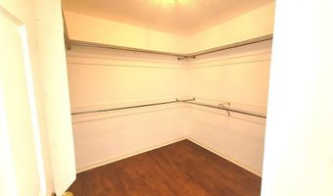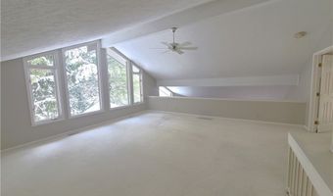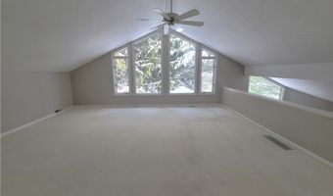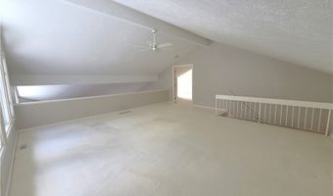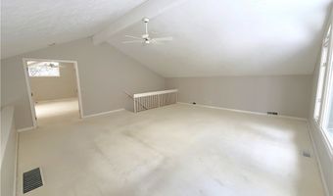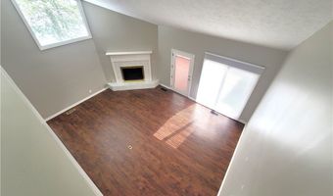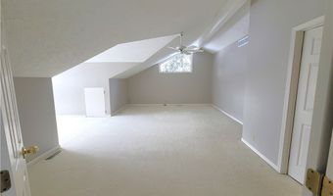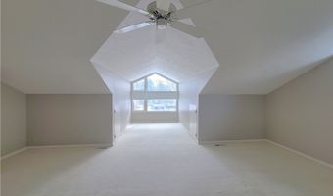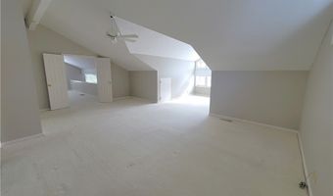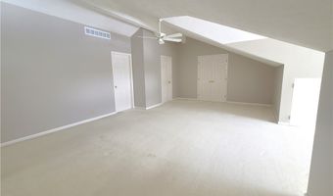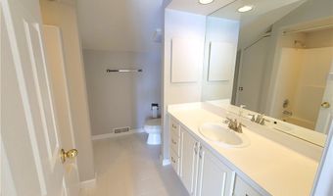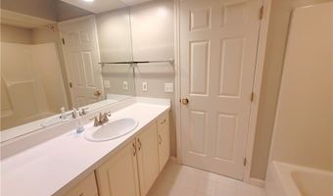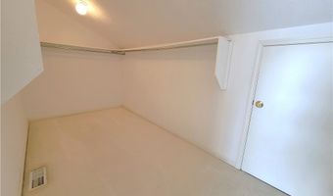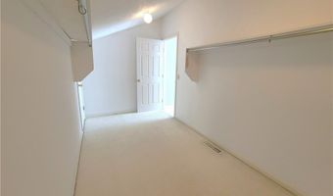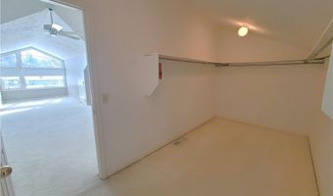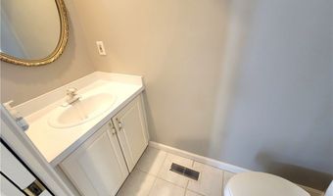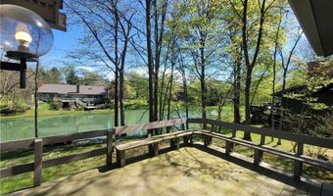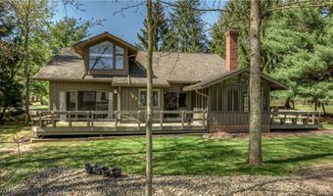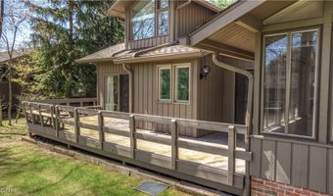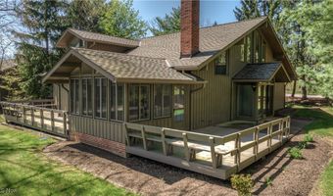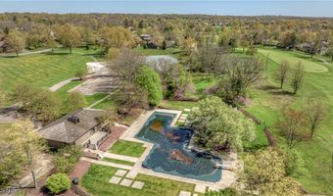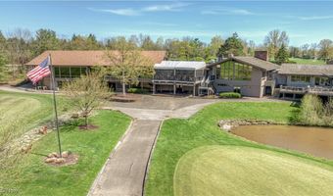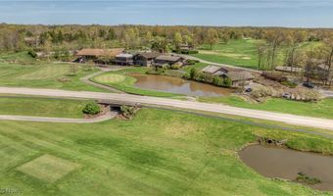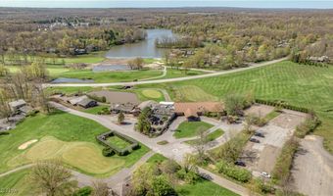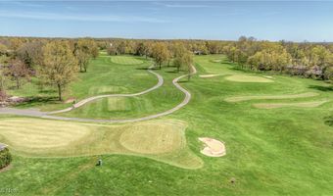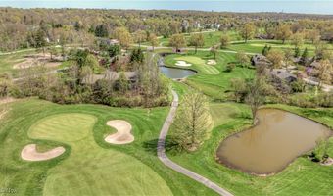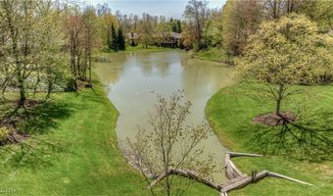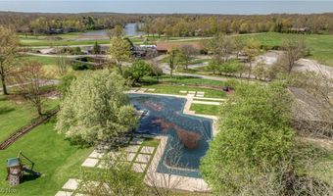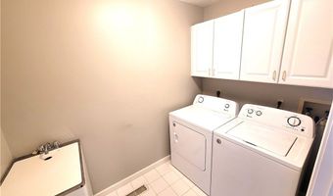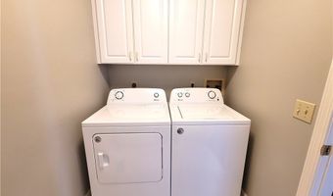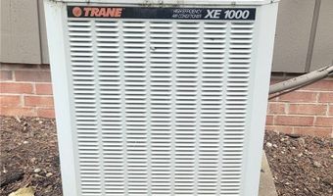325 Inwood Trl Aurora, OH 44202
Snapshot
Description
LOCATION -LOCATION-LOCATION - WATERFRONT PRIVACY IN WALDEN - RARE FIND ** 2 Bedrooms plus large loft area, currently used as a 3rd Bedroom. ** Custom, detached condo with no shared walls, seldom on the market. ** Florida room, private wraparound decks and a patio with water views. ** Spacious, oversized living areas and bedrooms. ** COMPLETE one level living for Primary Bedroom - NO steps. ** Primary Bedroom includes deck access, 2 walk-in closets and spa-like ensuite with Jacuzzi tub and walk-in shower. ** The 1st floor includes an eat-in kitchen, formal dining area, wet bar, gas fireplace, and oversized laundry room. ** Upgrades include: kitchen appliances, LVP flooring, washer and dryer, interior paint, and landscaping. ** Oversized windows with excellent water views. ** Additional Oversized Upstairs Primary includes a large walk-in closet, sitting area, and ensuite. ** Condominium benefits include landscaping and exterior home maintenance ** Country Club membership optional. Golf, pool, tennis, workout room ** Home warranty included
More Details
Features
History
| Date | Event | Price | $/Sqft | Source |
|---|---|---|---|---|
| Price Changed | $472,400 -0.53% | $160 | Keller Williams Chervenic Rlty | |
| Price Changed | $474,900 -5% | $161 | Keller Williams Chervenic Rlty | |
| Price Changed | $499,900 -4.76% | $169 | Keller Williams Chervenic Rlty | |
| Price Changed | $524,900 -4.55% | $178 | Keller Williams Chervenic Rlty | |
| Listed For Sale | $549,900 | $186 | Keller Williams Chervenic Rlty |
Taxes
| Year | Annual Amount | Description |
|---|---|---|
| 2024 | $6,487 | RAVINES OF WALDEN PHASE VI UNIT 16-T |
Nearby Schools
Middle School Harmon Middle School | 0.7 miles away | 06 - 08 | |
High School Aurora High School | 0.8 miles away | 09 - 12 | |
Elementary School Leighton Elementary School | 1.1 miles away | 03 - 05 |
