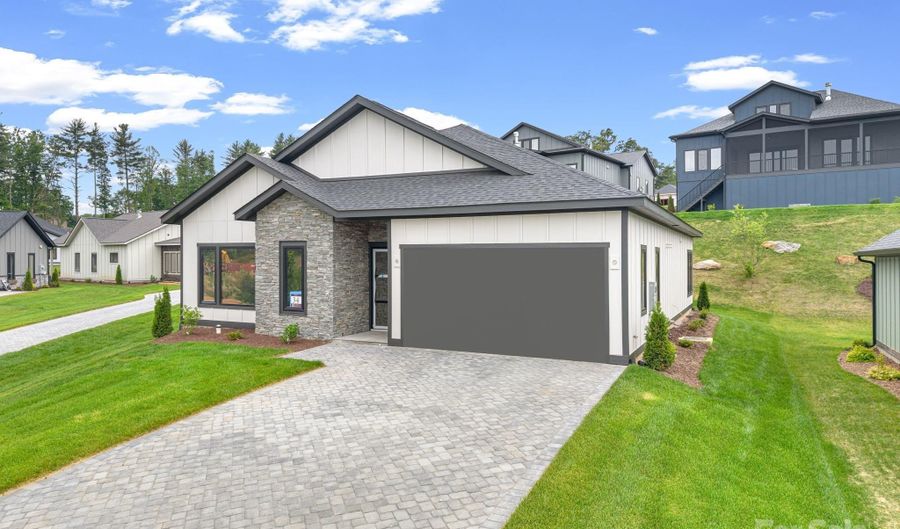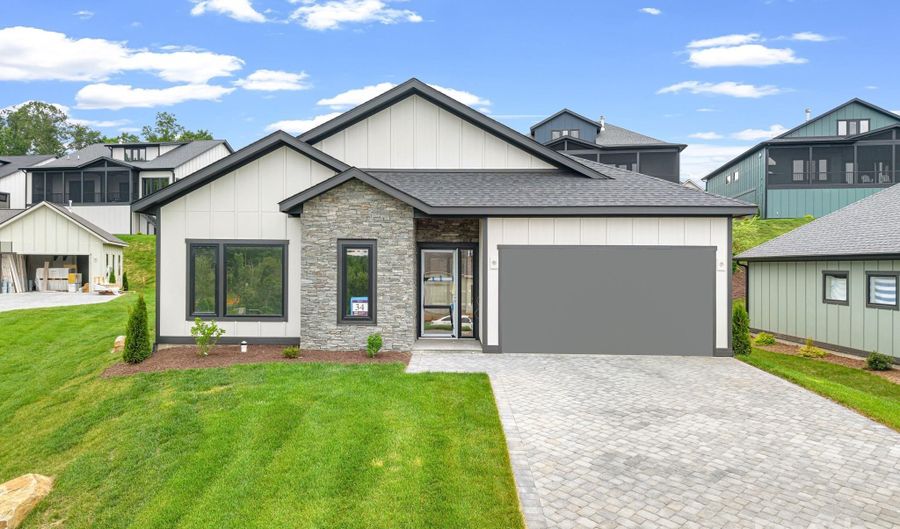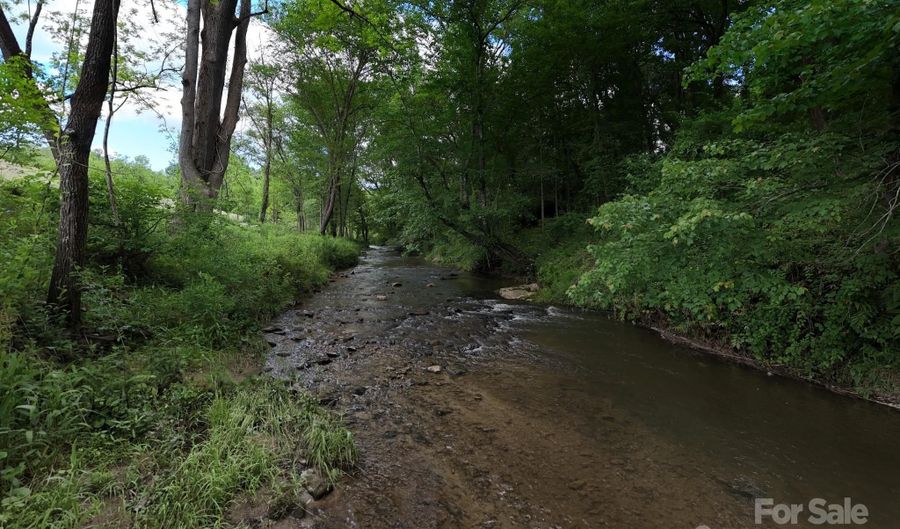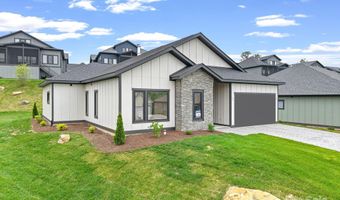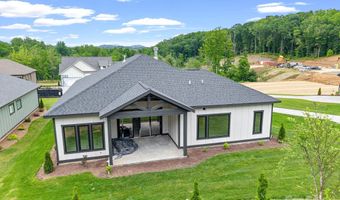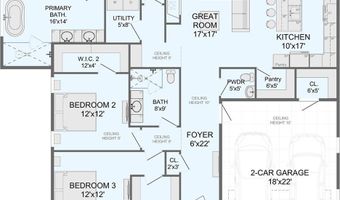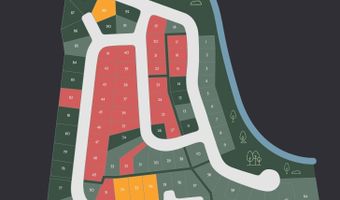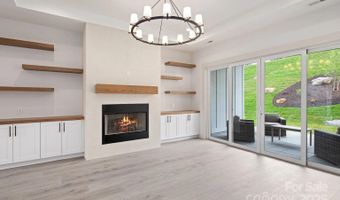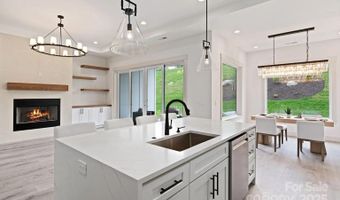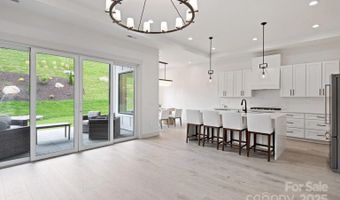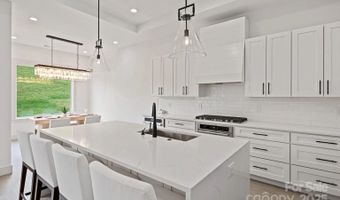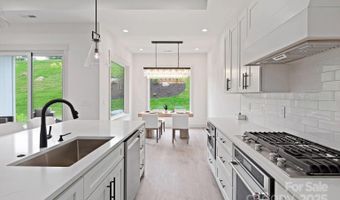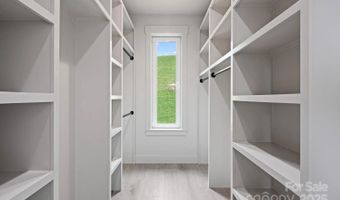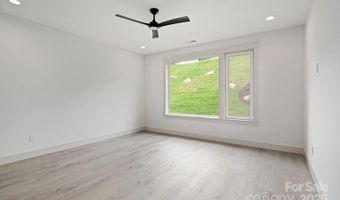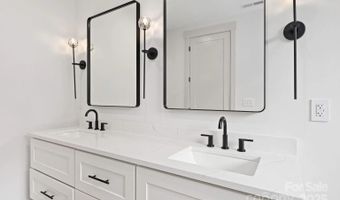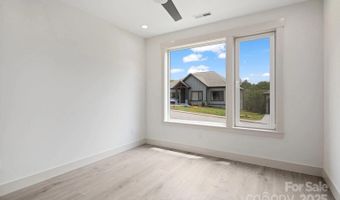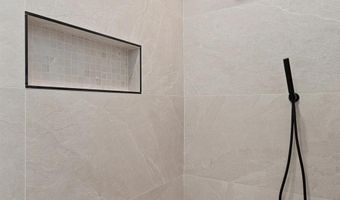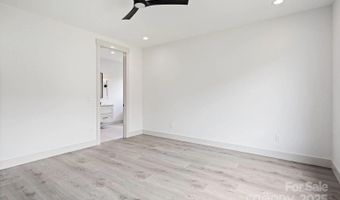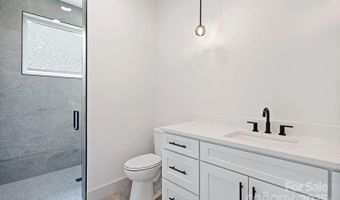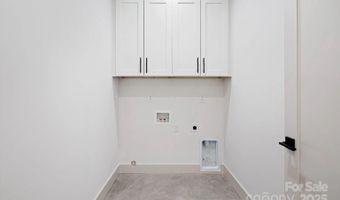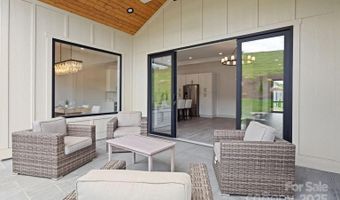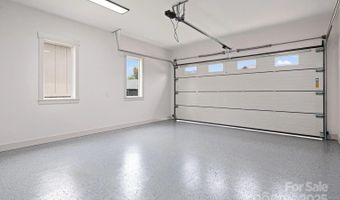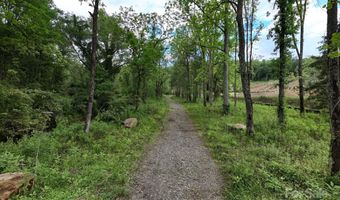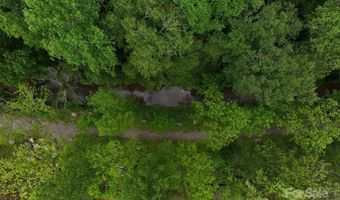Discover the stunning new community of Victoria Hills in Arden! Experience the expansive and open atmosphere of this beautifully designed home, featuring a seamless flow between the kitchen, dining area, and living room-perfect for family gatherings and entertaining guests. Located just 8 minutes from Biltmore Park, this community will offer a walking trail alongside a creek, dog parks, a playground, and a welcoming pavilion. Enjoy the convenience and luxury living, make this space your own with lots of versatile area with the home offering 3 bedrooms and 2.5 bathrooms. This residence boasts unparalleled quality and finishes, featuring high ceilings, custom built out closets, a floor-to-ceiling finished fireplace on natural gas, and an exceptional kitchen equipped with "Energy Star" appliances. Don't miss this opportunity to own a modern home in a vibrant community-act quickly to secure your dream home today!
