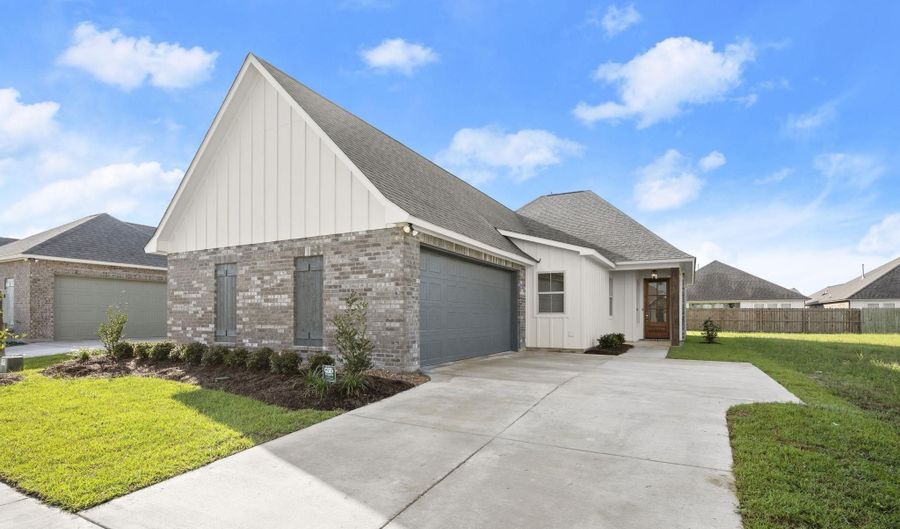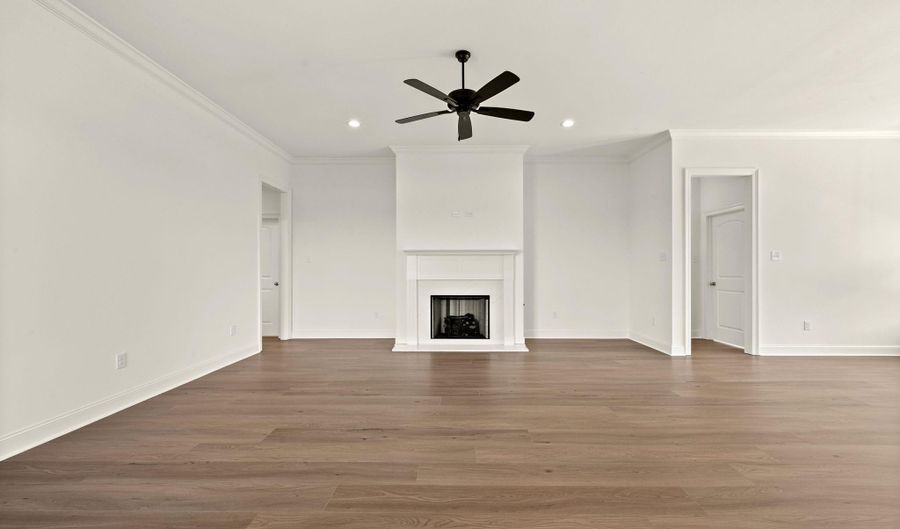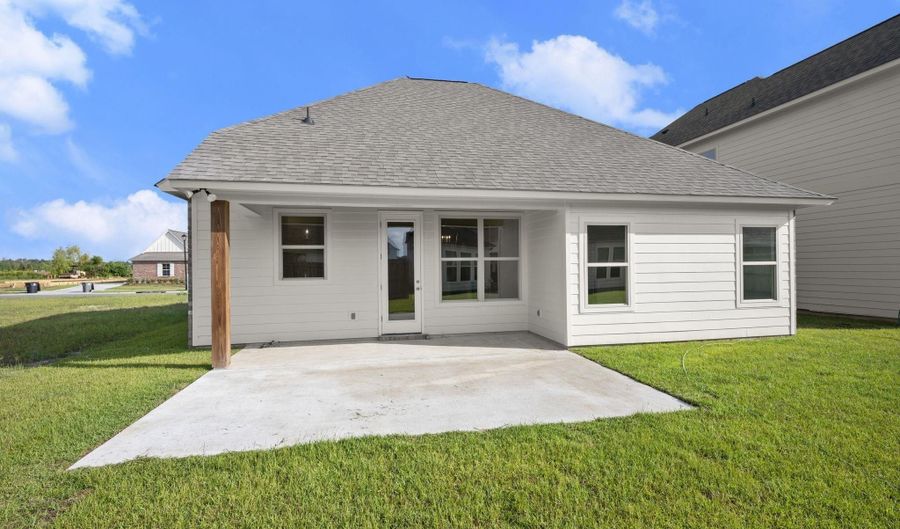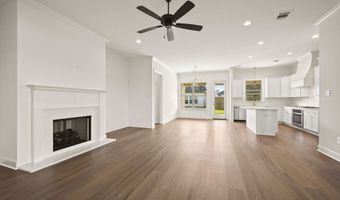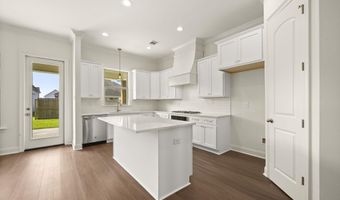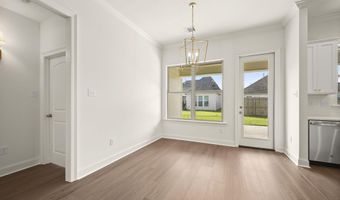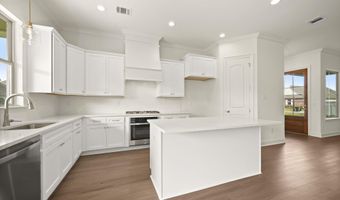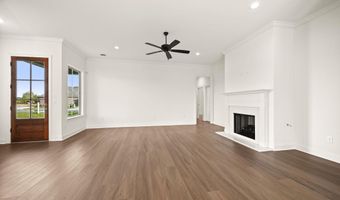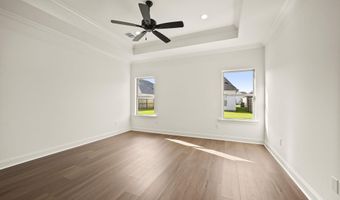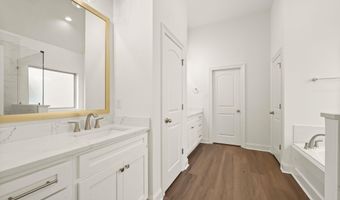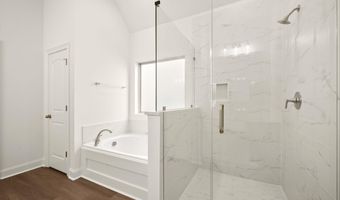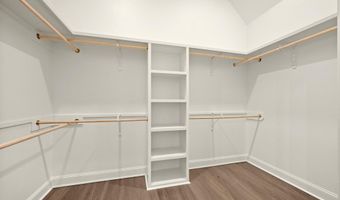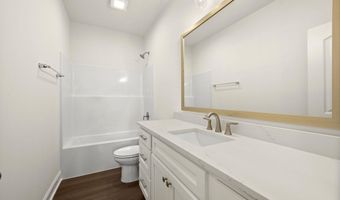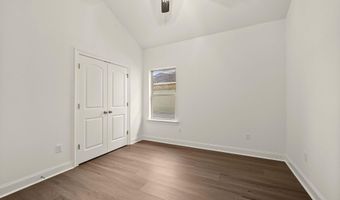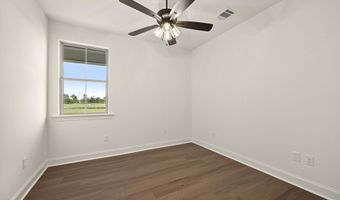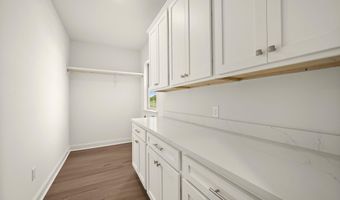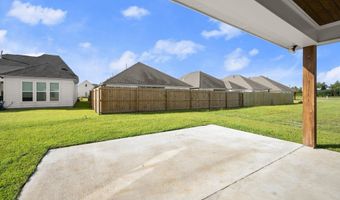3246 Creekmere Ln Baton Rouge, LA 70810
Snapshot
Description
New Floor plan from Mallard Homes of La., LLC! Come see what makes these homes so wonderful! 10' ceilings in living areas, lots of recessed light fixtures, ceiling fans, extended faucets, framed bath mirrors, soft close cabinets, NO carpet, oversized windows, 8' garage doors, fully sodded front and back yards, great covered porch with extended patio, tankless hot water heater, to name a few things! This home features a Large living area with gas log fireplace, 10'ceilings that open into the kitchen area. The dining area has a gorgeous oversized fixture. the kitchen has a large walk in pantry, island, gas cooktop, wall oven, undermount microwave, large window over kitchen sink which overlooks porch and back yard. This layout if great for entertaining. The split floorplan has a luxurious primary suite with tray ceiling, ceiling fan, can lights, huge walk in closet with double rods and sweater shelves, tile shower with seamless shower door, soaking tub, private water closet, framed mirrors, upgraded vanity lights, linen closet, widespread sink faucets, rectangle undermount sinks and tall ceilings. The two other bedrooms are on the other side of the living room and share a nice full bath. The utility room is oversized with a bank of upper and lower cabinets perfect for all your Costco storage
Open House Showings
| Start Time | End Time | Appointment Required? |
|---|---|---|
| No | ||
| No | ||
| No | ||
| No | ||
| No | ||
| No | ||
| No | ||
| No | ||
| No | ||
| No | ||
| No | ||
| No | ||
| No | ||
| No |
More Details
Features
History
| Date | Event | Price | $/Sqft | Source |
|---|---|---|---|---|
| Listed For Sale | $371,990 | $205 | Burns & Co., Inc. |
Expenses
| Category | Value | Frequency |
|---|---|---|
| Home Owner Assessments Fee | $1,000 |
Nearby Schools
Elementary School Wildwood Elementary School | 3.3 miles away | PK - 05 | |
Elementary School Magnolia Woods Elementary School | 4 miles away | PK - 05 | |
Middle School Kenilworth Middle School | 4 miles away | 06 - 08 |
