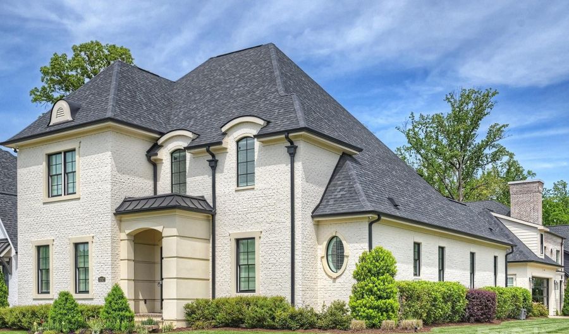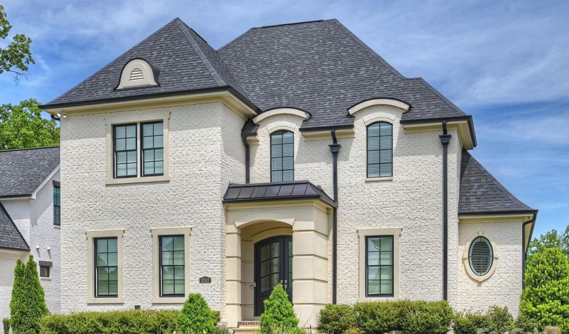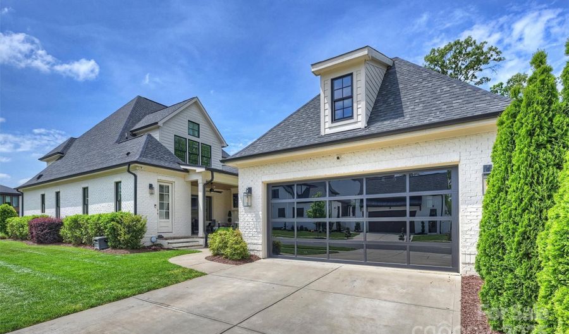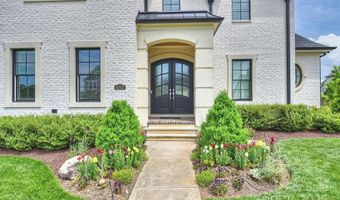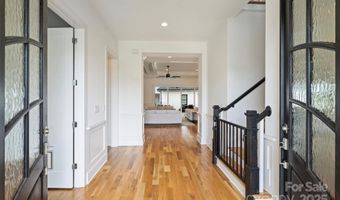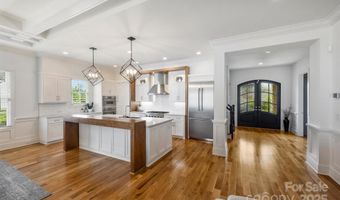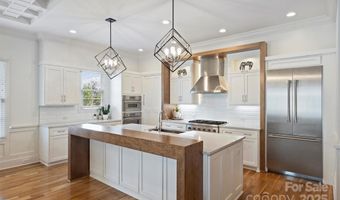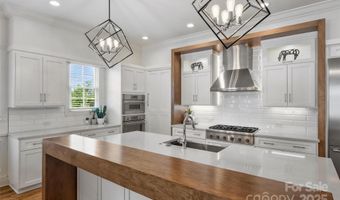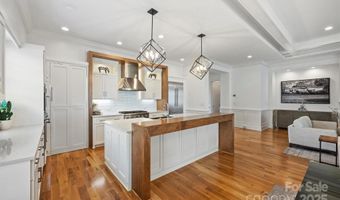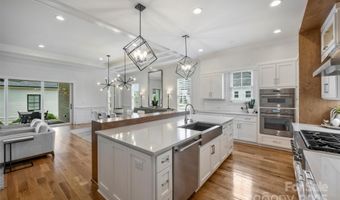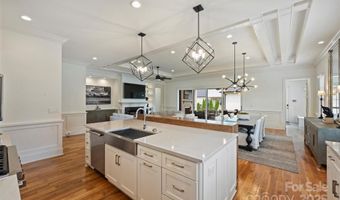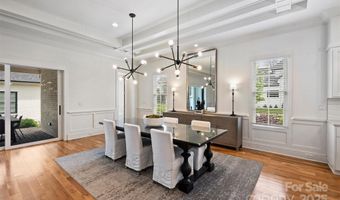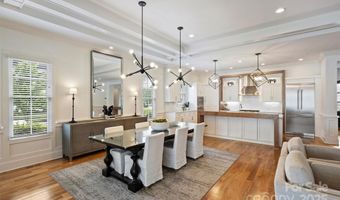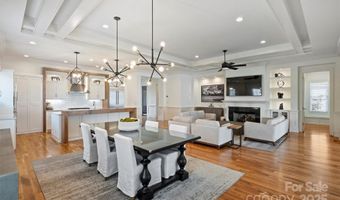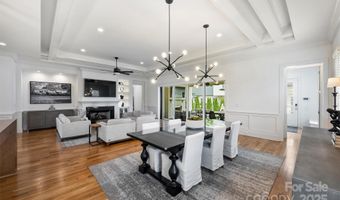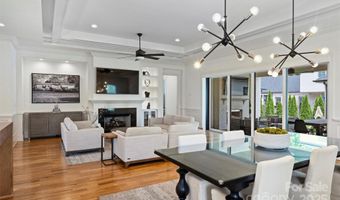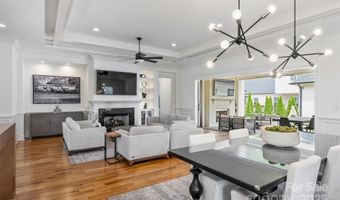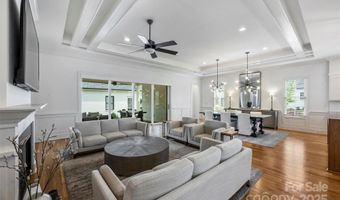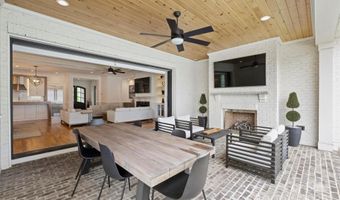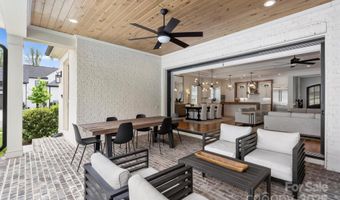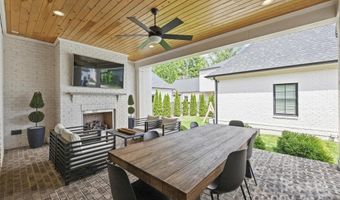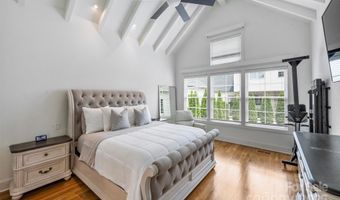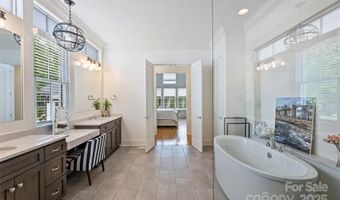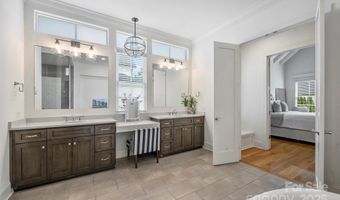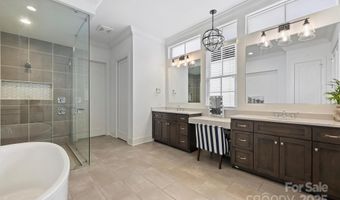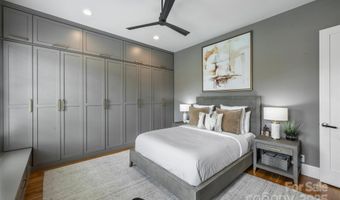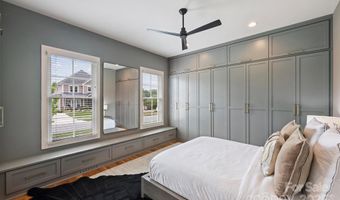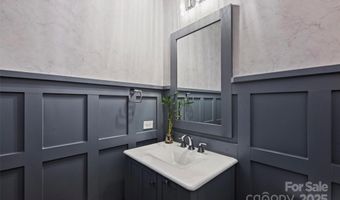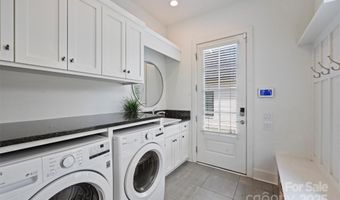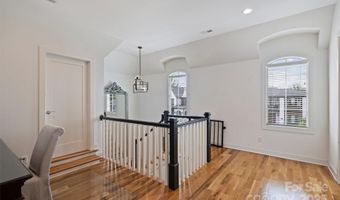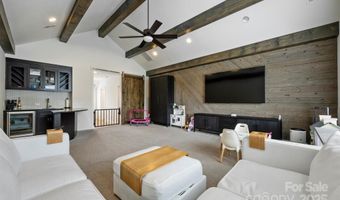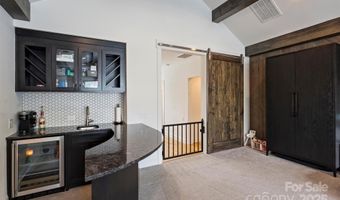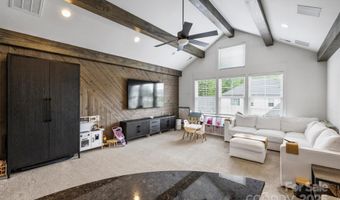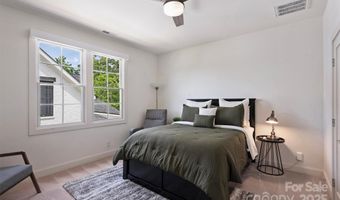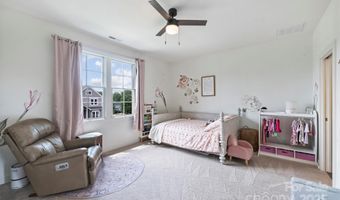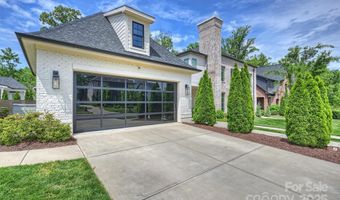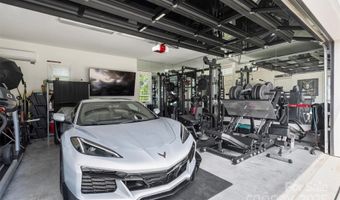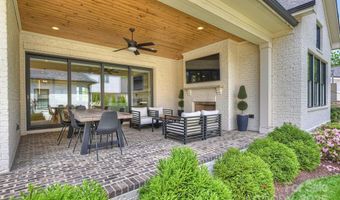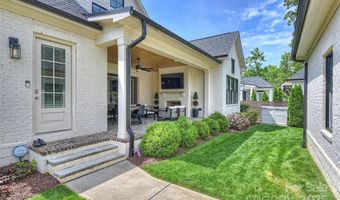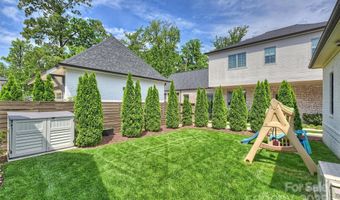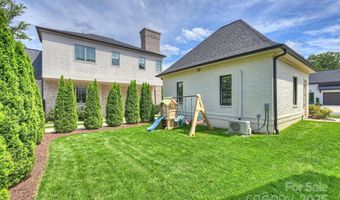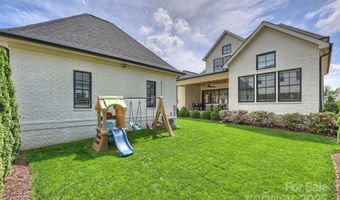3242 Maymont Pl Charlotte, NC 28205
Snapshot
Description
Gorgeous custom home located in premier Cramer's Pond neighborhood, minutes from Uptown and walking distance to Charlotte Country Club. Positioned on a lovely corner lot, this 4BR/3.5 Bath boasts over 4000 square feet. This beautiful property features 11 foot recessed soaring ceilings, an open concept floor plan w/ beautiful natural light throughout. Gourmet kitchen is a showstopper featuring an oversized quartz island, custom bright cabinetry and a hidden walk-in pantry. Off of the great room you’ll find seamless sliding glass doors to a covered porch w/gas fireplace ideal for indoor-outdoor living and entertaining. Primary suite on main features vaulted ceilings, his & her vanities and an expansive walk-in closets. Upstairs boasts two additional bedrooms, a HUGE bonus room w/ wet bar beverage and secondary laundry. WALK IN storage you’ll have to see to believe. Side load 2 car garage w/ modern glass door. No detail overlooked on this one! Don’t miss it!
More Details
Features
History
| Date | Event | Price | $/Sqft | Source |
|---|---|---|---|---|
| Listed For Sale | $1,795,000 | $445 | Corcoran HM Properties |
Nearby Schools
Elementary School Shamrock Gardens Elementary | 0.4 miles away | KG - 05 | |
Elementary School Highland Mill Montessori | 0.8 miles away | PK - 05 | |
High School Garinger Business And Finance | 1 miles away | 09 - 11 |
