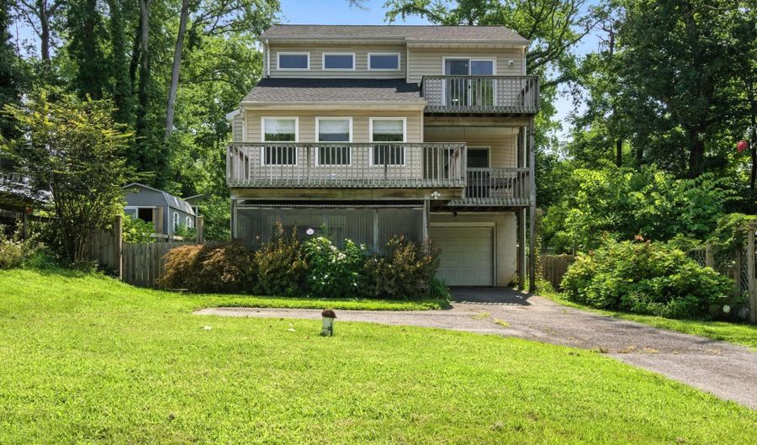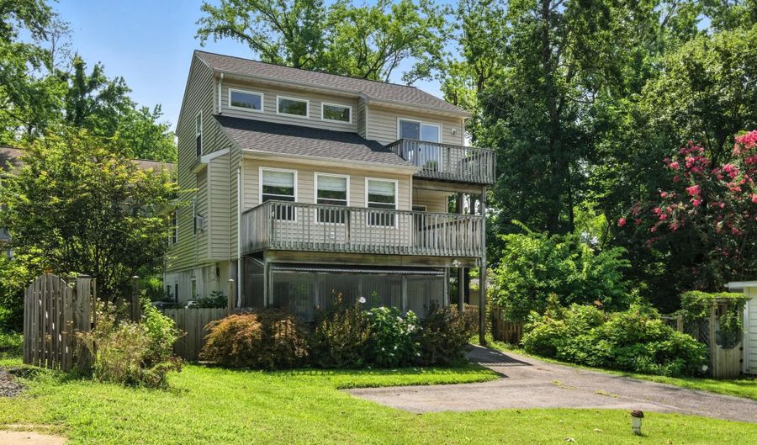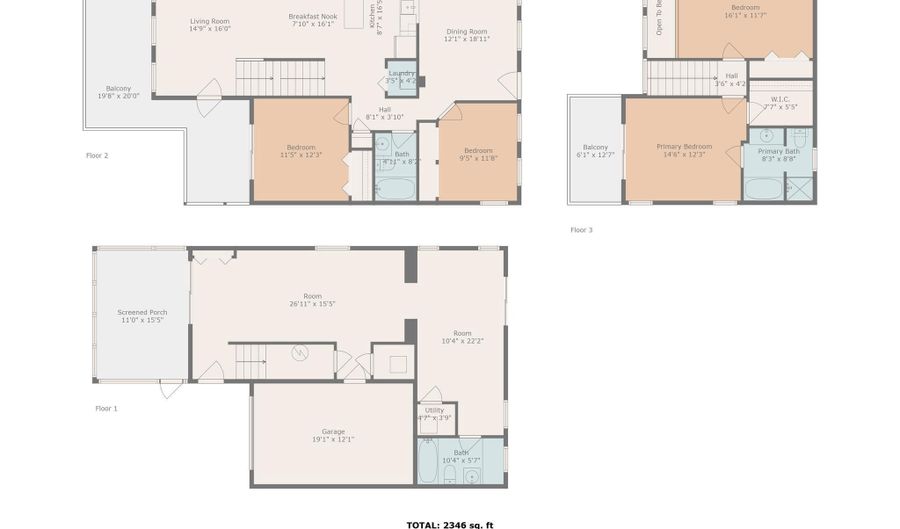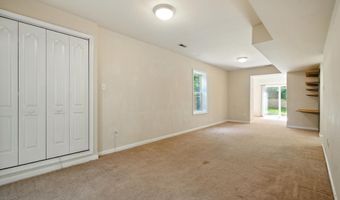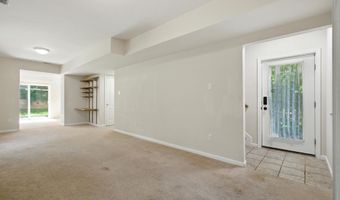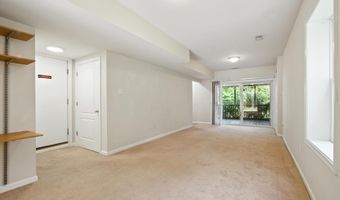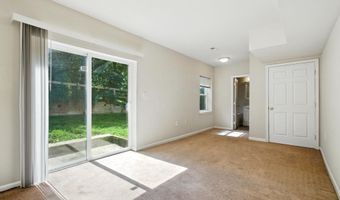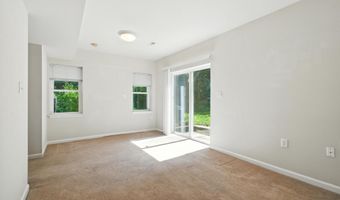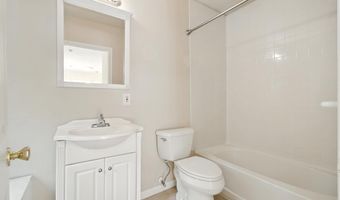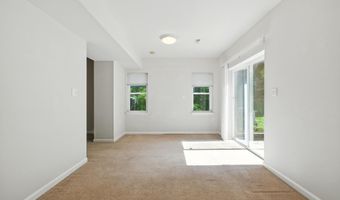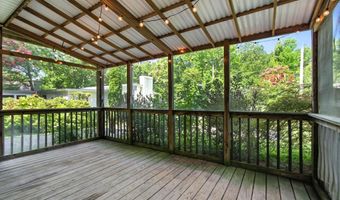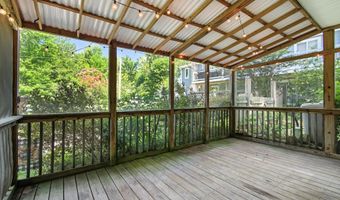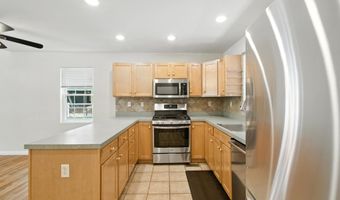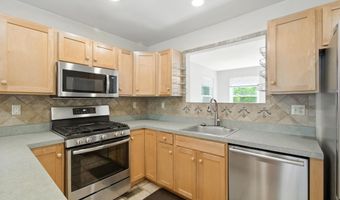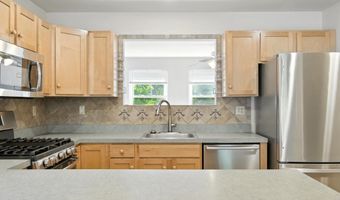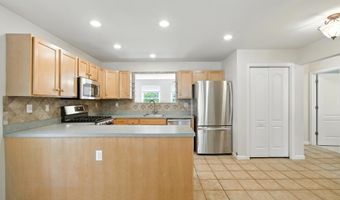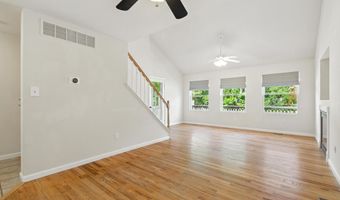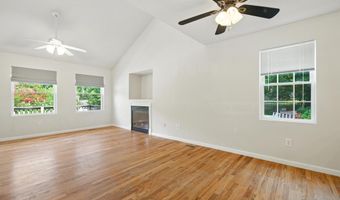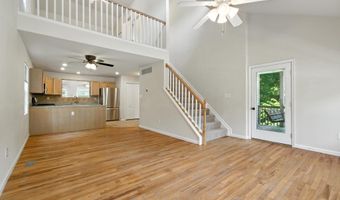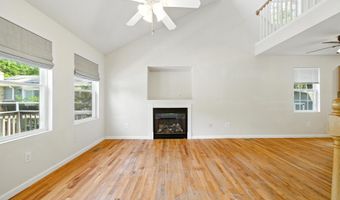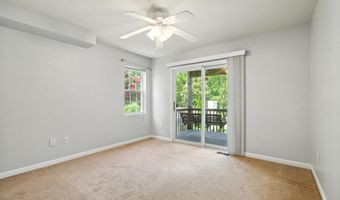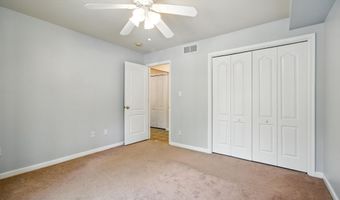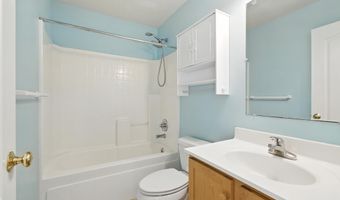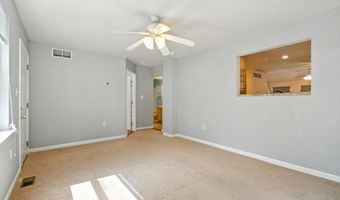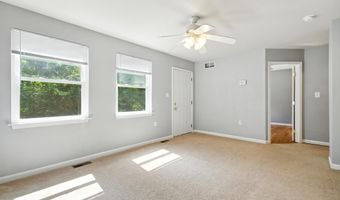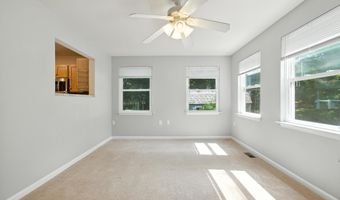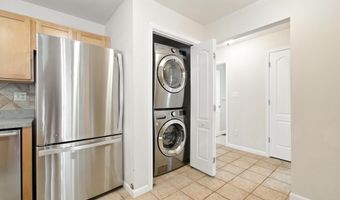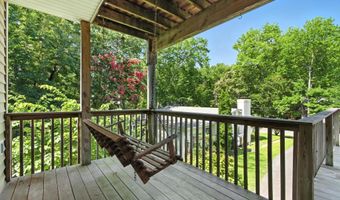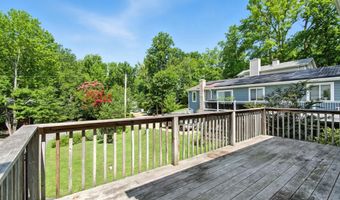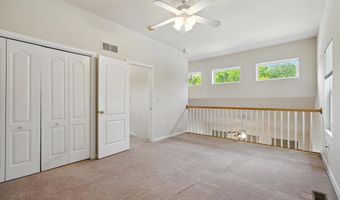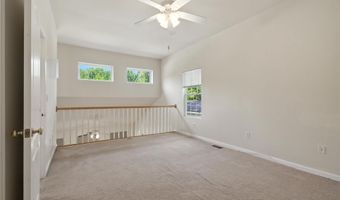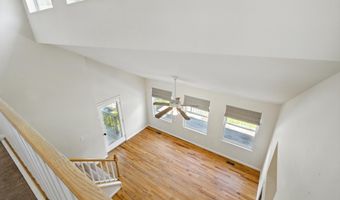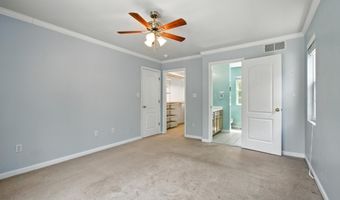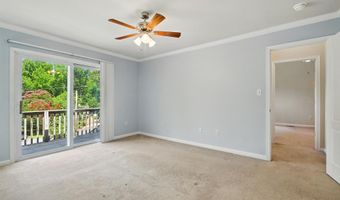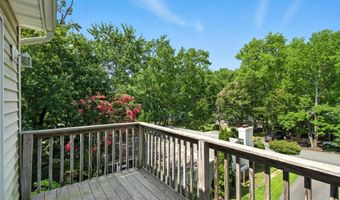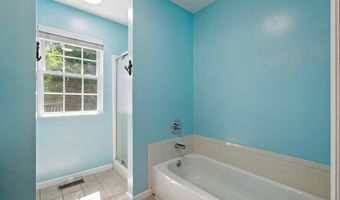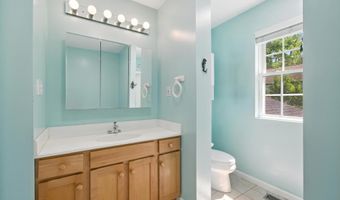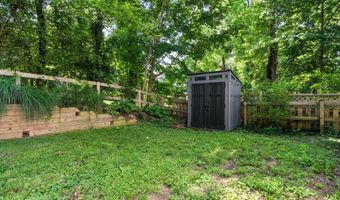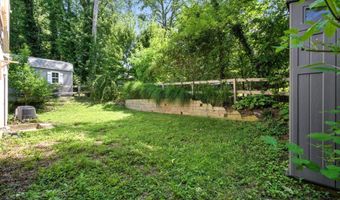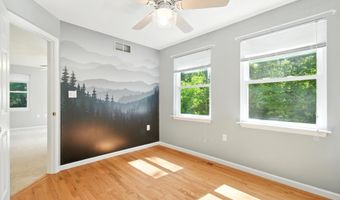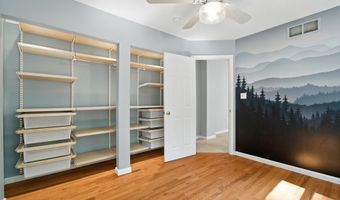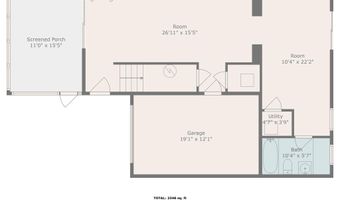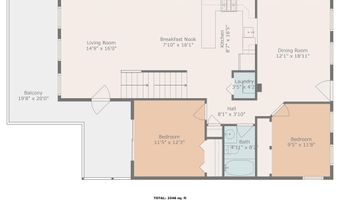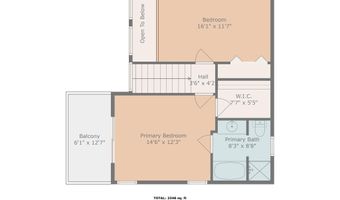3241 HENSON Ave Annapolis, MD 21403
Snapshot
Description
Welcome to Bay Highlands in Annapolis! This open, light-filled home is spacious and inviting. You'll love the airy living room with high ceilings and skylights, as well as a gas fireplace and wrap-around balcony (there's even a porch swing)! The primary suite includes a private balcony and ensuite bath as well as a fabulous walk-in closet. Use the loft as a 4th bedroom, office, or game room. A well-appointed kitchen includes stainless appliances, and plenty of counter and storage space; adjoining the kitchen is convenient upper-level laundry. The entry level of this contemporary home includes two large recreation areas; the back room could also be used as a bedroom and has walkout backyard access as well as a third full bathroom. The peaceful screened in porch is perfect for crab feasts, game nights or a cozy afternoon reading spot. With garage parking and additional driveway space, there's plenty of room for vehicles as well as storage. The community of Bay Highlands has access to a dock and boat ramp, and landlord is happy to arrange for boat ramp access. Pets considered on a case-by-case basis! Please note: minimum 650 credit score and qualifying income required.
More Details
Features
History
| Date | Event | Price | $/Sqft | Source |
|---|---|---|---|---|
| Listed For Rent | $3,800 | $2 | Compass |
Taxes
| Year | Annual Amount | Description |
|---|---|---|
| $0 |
Nearby Schools
Elementary School Hillsmere Elementary | 1.1 miles away | PK - 05 | |
Elementary School Georgetown East Elementary | 1.9 miles away | PK - 05 | |
Elementary School Tyler Heights Elementary | 2.3 miles away | PK - 05 |
