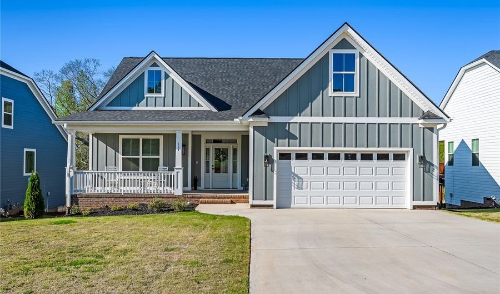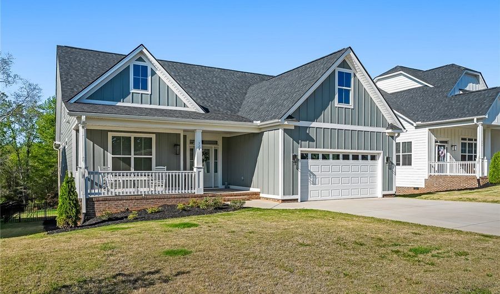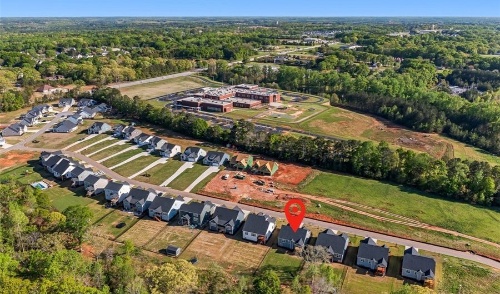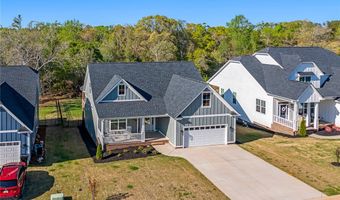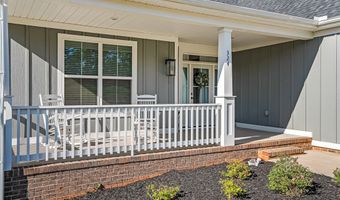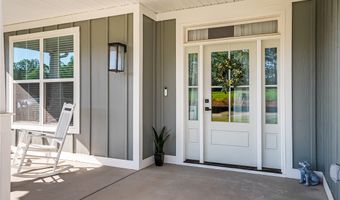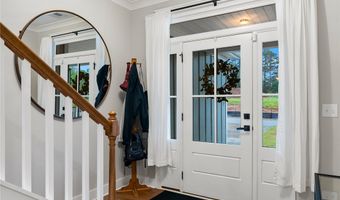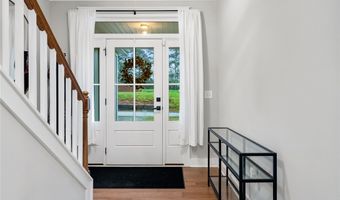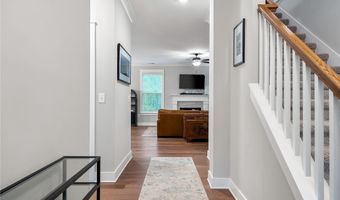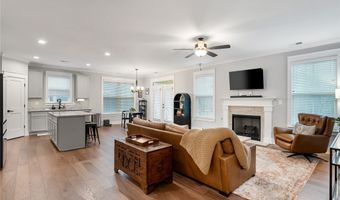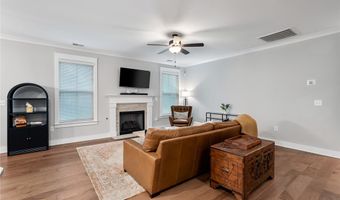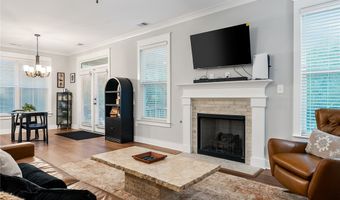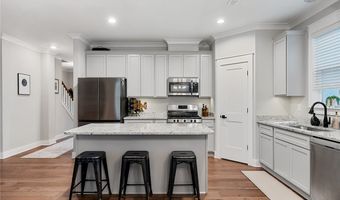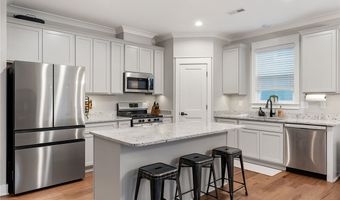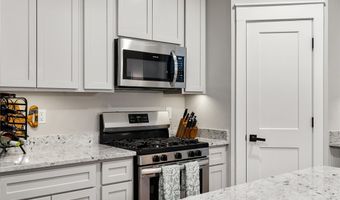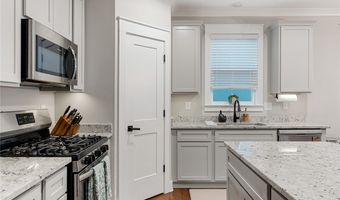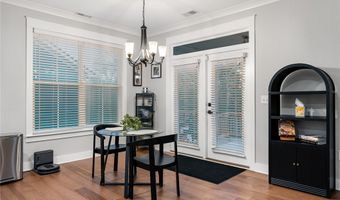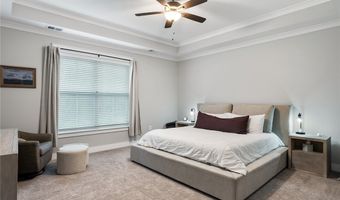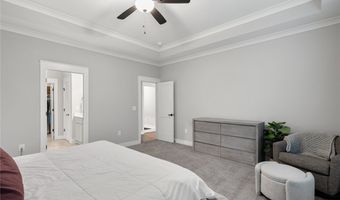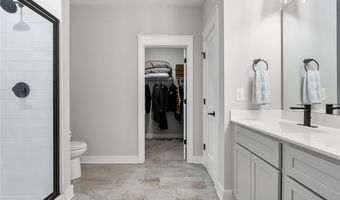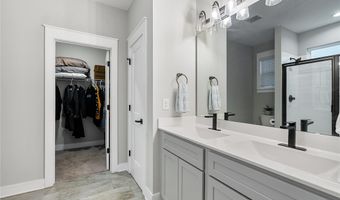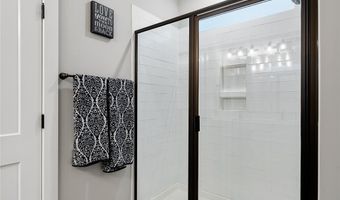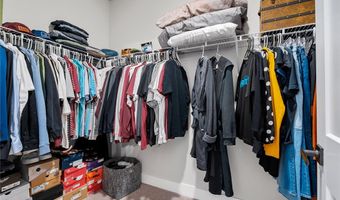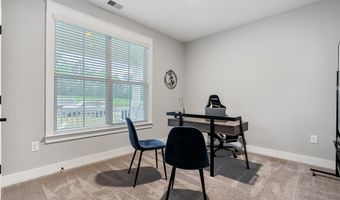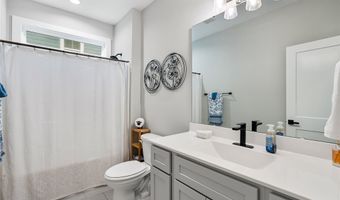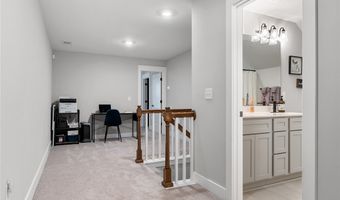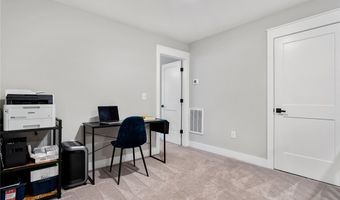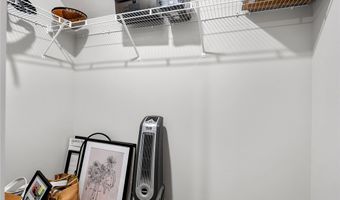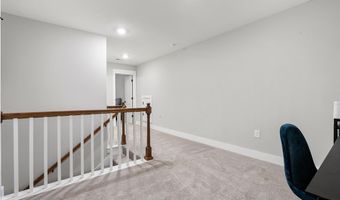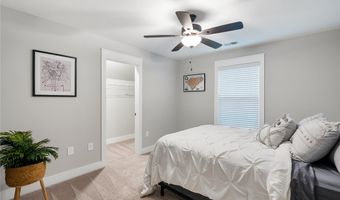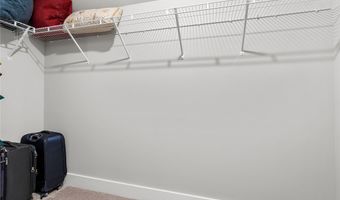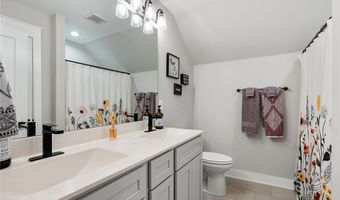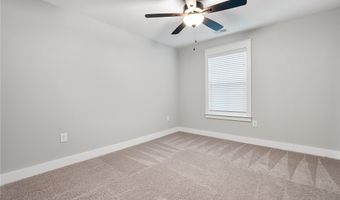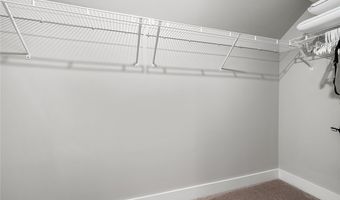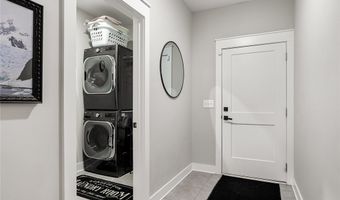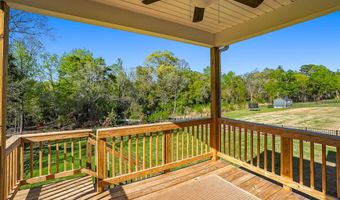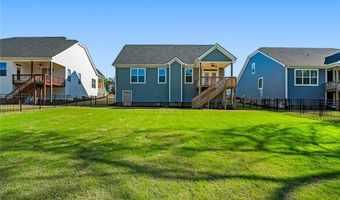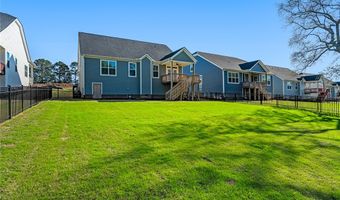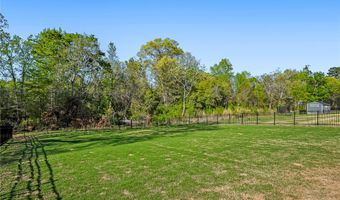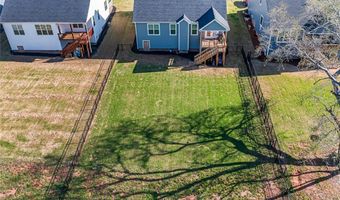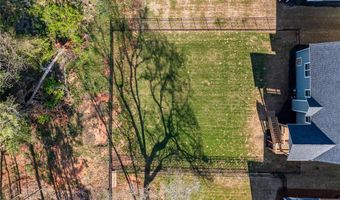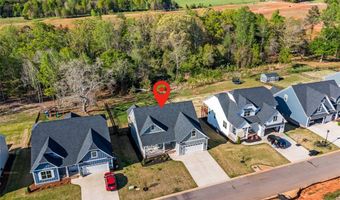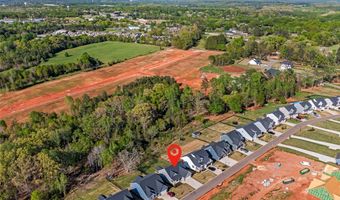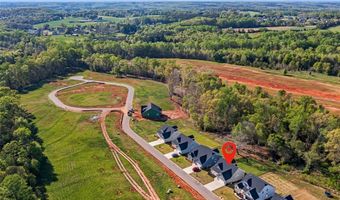324 Summerall Dr Anderson, SC 29621
Snapshot
Description
A RARE opportunity to own a four bedroom three bath 2300+ square foot home on a .54 acre lot. Located in Walker's Pointe, this neighborhood is known for its considerably large home sites, luxury upgrades and no city taxes while not compromising on its desirable location. This home provides instant curb appeal highlighting a subtle Charleston elegance featuring the ever-popular board and batten siding, a deep "rocking chair" front porch with tapered columns, a flickering gas lantern, and a classy glass front door with sidelights. This practical floor plan features the primary suite, additional bedroom and guest bathroom on the main level and two additional bedrooms, guest bathroom, loft and plentiful storage upstairs. Warm engineered "red clay" hardwood flooring greet you at the front door and flow throughout the main living areas. The living room has a gas fireplace with tile surround and is open to the kitchen and dining areas. The kitchen features shaker style cabinets, granite tops, and stainless steel appliances including a gas range, dishwasher and built-in microwave. The primary suite has a large tray ceiling, on-suite bath featuring ceramic tile flooring, a tiled shower with glass enclosure, double sinks, linen closet and a large walk-in closet. Guest bathroom also includes tile flooring, a tub/shower combo, and a large vanity cabinet. A roomy loft up the stairs includes a deep walk-in closet for any additional storage needs. Two guest bedrooms are situated on either side of the home with a separate guest bathroom featuring ceramic tile flooring, a tub/shower combo and extra large vanity cabinet with double sinks! Enjoy a large laundry room with mud-room entrance off the garage perfect for a "drop zone". Situated towards the back of the neighborhood, it's easy to appreciate the wooded backyard view while enjoying the covered deck and fully fenced backyard. Level driveway entrance to the two-car attached garage includes a split unit for a more enjoyable garage use. Nearby proximity to shopping, the YMCA, medical facilities, and less then 4 miles to the I-85! Only 6 miles to downtown Anderson. Zoned for North Pointe, McCants and TL Hanna schools. Don't miss out on this one!
More Details
Features
History
| Date | Event | Price | $/Sqft | Source |
|---|---|---|---|---|
| Listed For Sale | $459,900 | $∞ | BHHS C Dan Joyner - Anderson |
Expenses
| Category | Value | Frequency |
|---|---|---|
| Home Owner Assessments Fee | $330 | Annually |
Taxes
| Year | Annual Amount | Description |
|---|---|---|
| 2024 | $1,960 |
Nearby Schools
Elementary School Concord Elementary | 3.2 miles away | KG - 05 | |
High School T L Hanna High | 2.8 miles away | 09 - 12 | |
Elementary School Whitehall Elementary | 3.6 miles away | KG - 05 |
