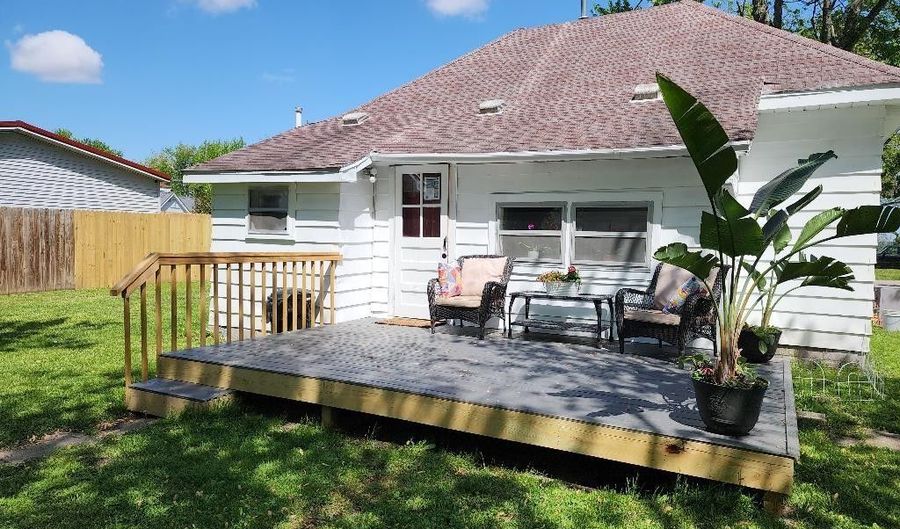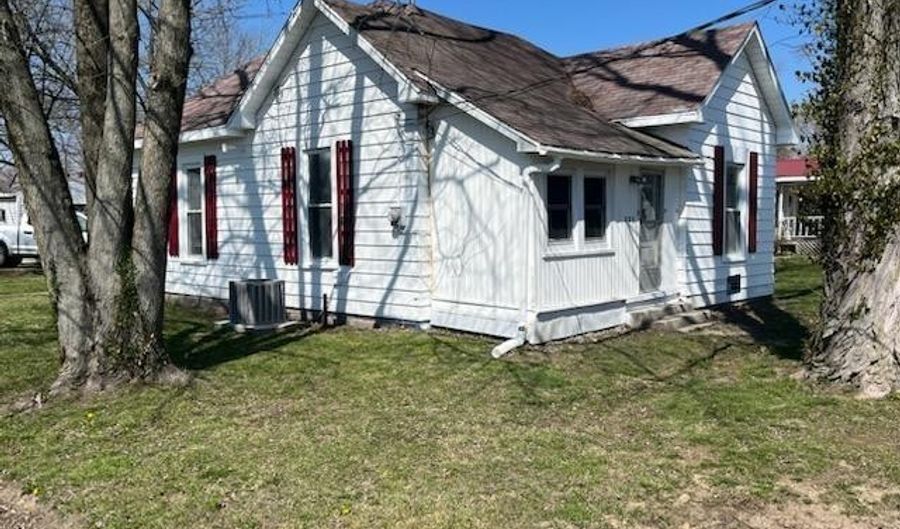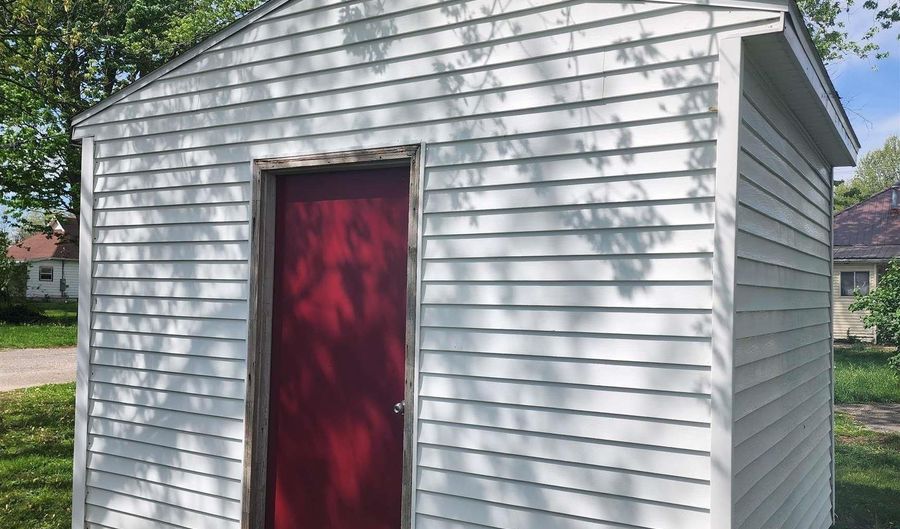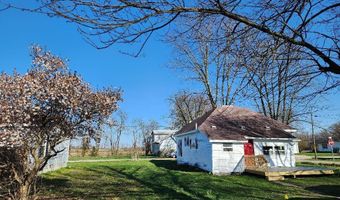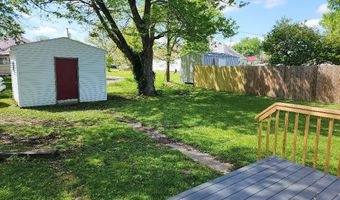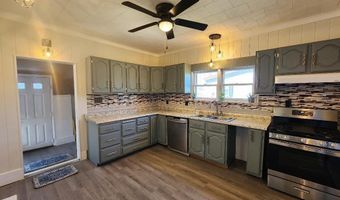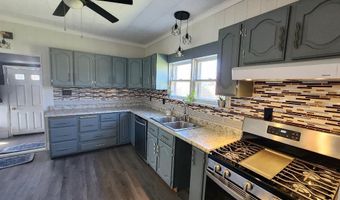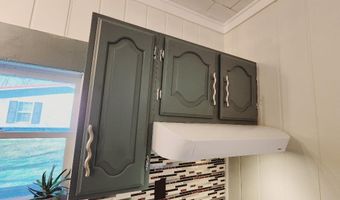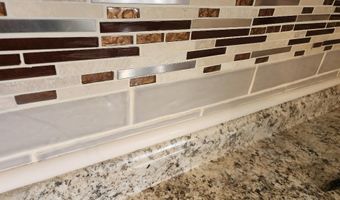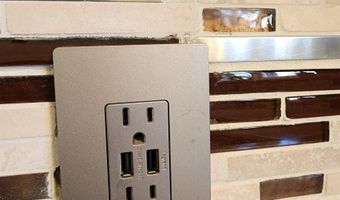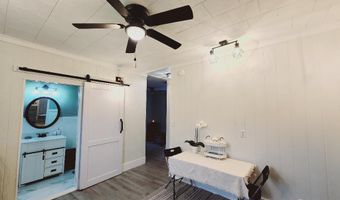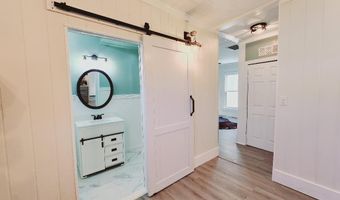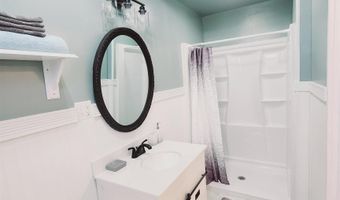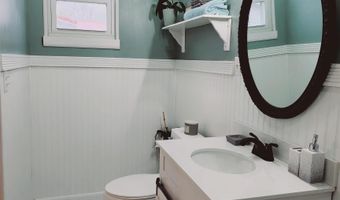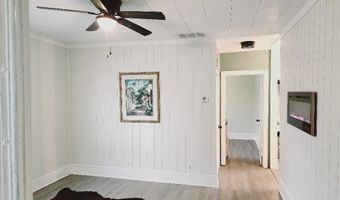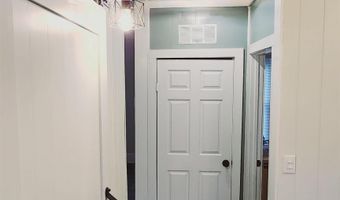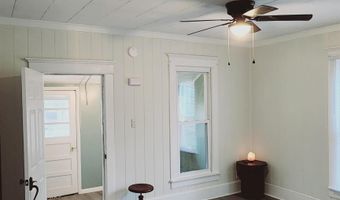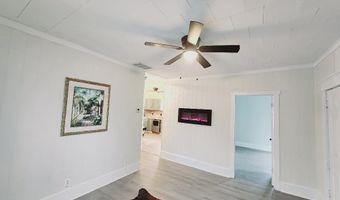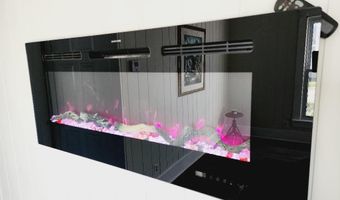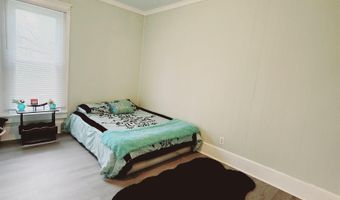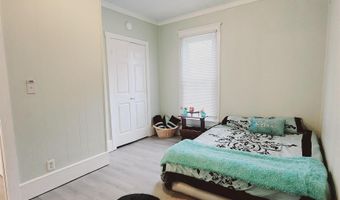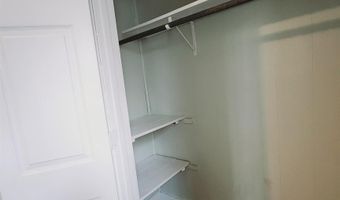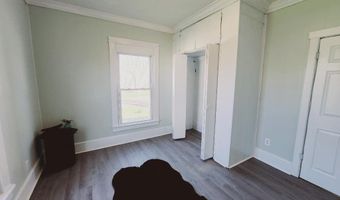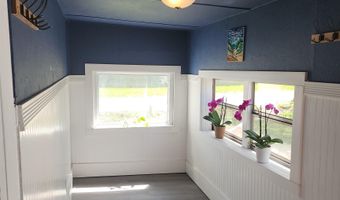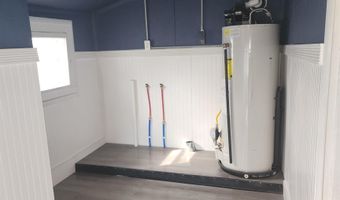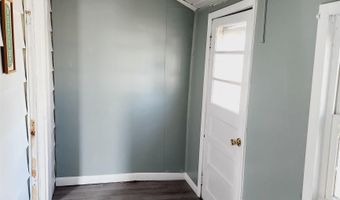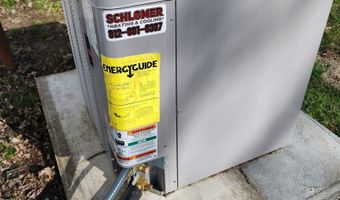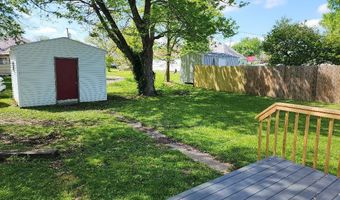A must see, total transformation! Entirely remodeled with gorgeous upgrades & features! Brand new: plumbing throughout, HVAC system (Weather King with 5 year warranty)+ all duct work, gutters, built-in 48 inch, 9 color fireplace with remote, all fixtures, sinks, toilet, shower, luxury vinyl plank flooring, interior and exterior paint, trim etc. Kitchen has SS double sink, SS 5 burner gas stove, SS dishwasher and brand new SS fridge plus HE Kenmore washer and dryer. Full tile backsplash, new over stove fan/light. Bathroom feat 48 inch walk-in shower, 12 x 24 inch tile floor with chic barn door. Updated electric throughout. 50 gallon AO Smith gas water heater. Front and rear enclosed porches are an additional 191 sq ft of heated living area, not reflected in tax records (982 Sq Ft total heated living area). Brand new 10 ft x 16 ft composite rear deck for a peaceful outdoor area to relax, entertain and grill out. There's even a sunny space for an herb garden. Firepit in back yard for those chilly evening gatherings or just listening to the birds. Energy efficient windows. Lg closets for ample storage in both bedrooms. Front and rear heated enclosed porches large enough for flex space, craft room, home office or guest. Fabulous natural light throughout the day. This adorable house would be prefect for someone looking to downsize, just starting out or anyone just wanting a low maintenance, beautiful home that is turn key ready to move in without typical worries that come with older homes in the area. So many great touches added that you will not see in this market, you must see to appreciate. Ample off street parking for 6-8 vehicles. 10x12’ Utility shed on concrete pad for storage, mower etc. With only 1 story and a single step up at the entry it could easily be made handicap accessible. Home sits on flat, easy to maintain corner lot with mature shade trees in well kept neighborhood. Ohio St is not a thru-street for the added bonus of minimal vehicle traffic plus it is located at the edge of town for a tranquil setting. 3 blocks from Main St. and near all conveniences in town. Both streets paved 2024. 20 minutes from Vincennes and Washington.
