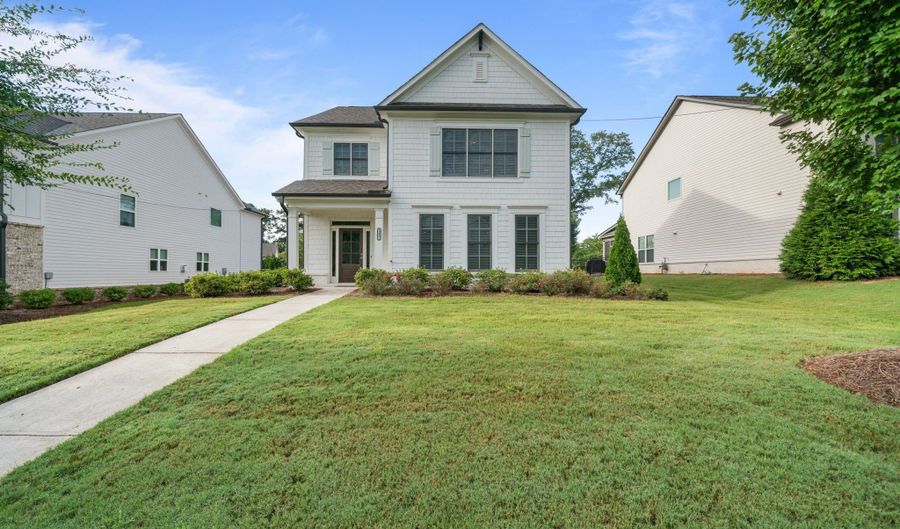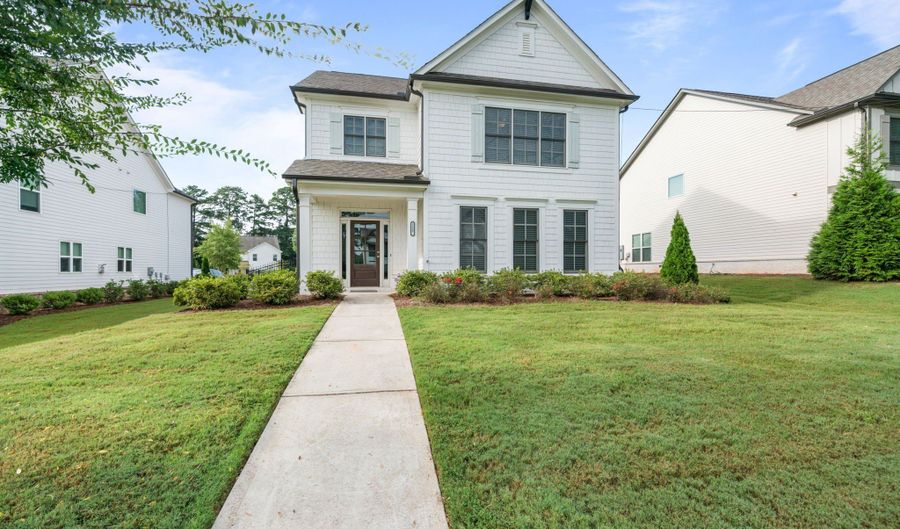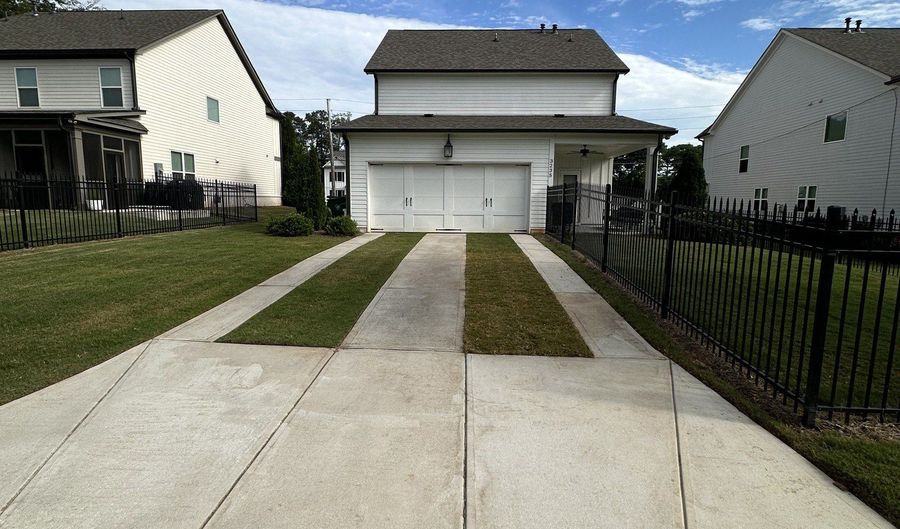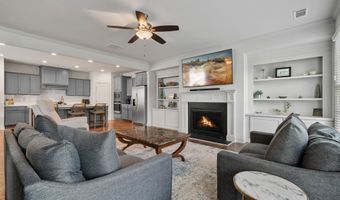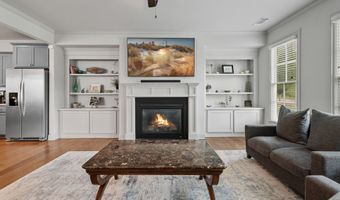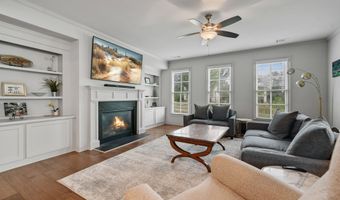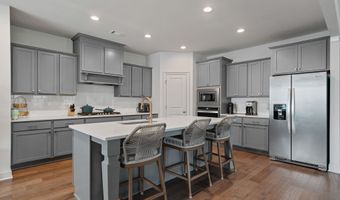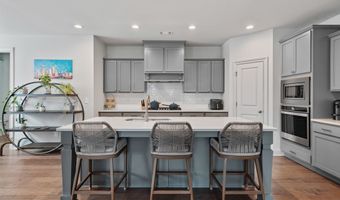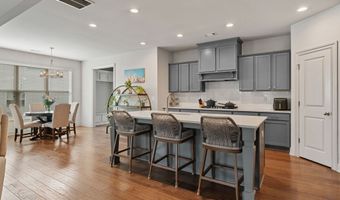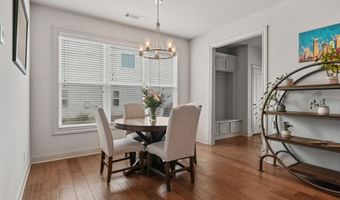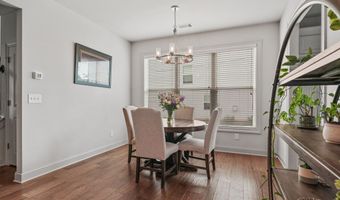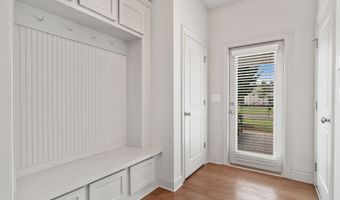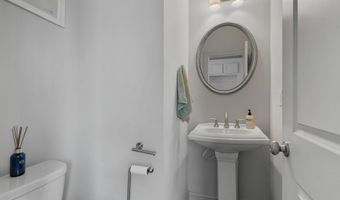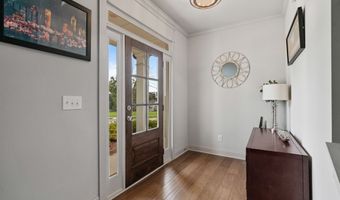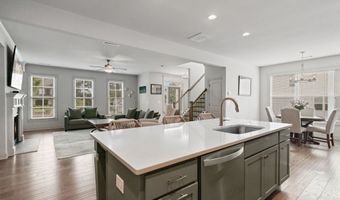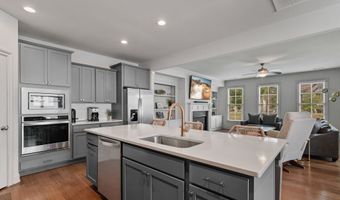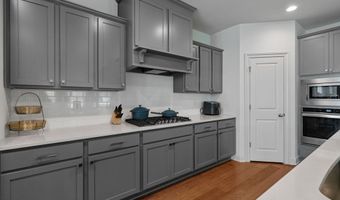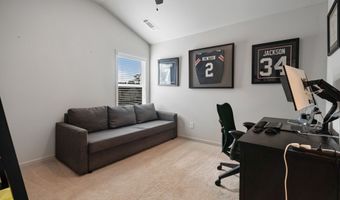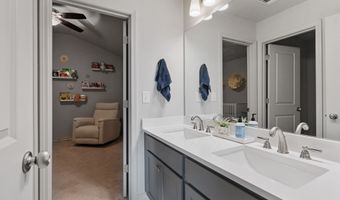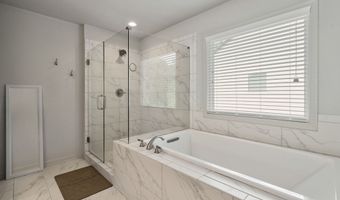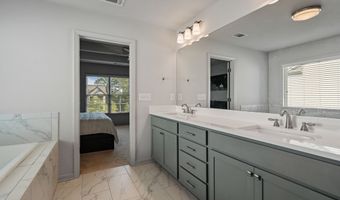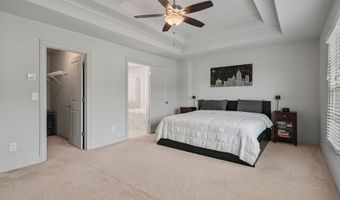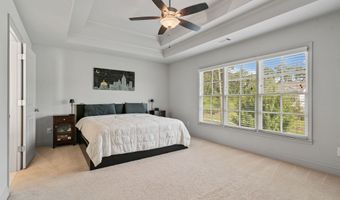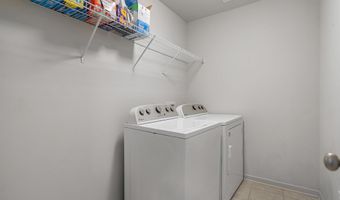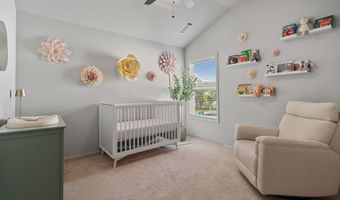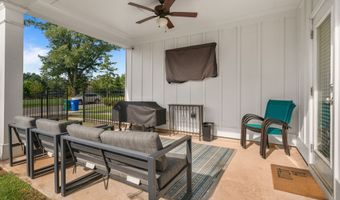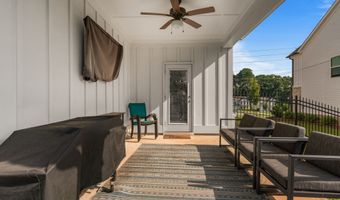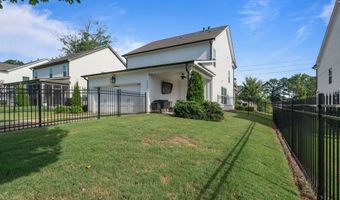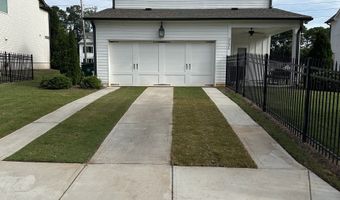Welcome to this neat and tidy Briarwood plan home in the desired Avondale East community. Quickly you'll appreciate the beautiful entrance appeal and outdoor charm with a tastefully landscaped lawn, driveway, and a privately fenced yard. Make your way through the front door into an over-sized open concept family room with a cozy decorative fireplace paired with custom built-ins. Lots of natural daylight enhances the sense of spaciousness with the gorgeous kitchen perfect for both relaxation and entertaining. The elegant kitchen has generous cabinet storage, quartz counters, walk-in pantry, large island with counter for stools, stainless appliances, and a kitchen dining area. Completing the main level is hand-stained solid hardwood stair treads, hand scraped engineered floors, closets, powder room, mudroom, 2-car roomy garage, and back door to the covered patio. Stunning wood stairs take you to the upper level with hardwood on the landing and hallway, 2 spacious secondary bedrooms with vaulted ceilings connected to a jack-and-jill private bathroom, and a generous laundry room. The upper floor owner's suite is extra-large perfect for family, study, or other personal uses, well suited with 2 walk-in closets, tray ceiling, and a bathroom with a glass and tiled shower, huge soaking tub, private water closet, and double vanity. This beautiful home is adjacent to the Stone Mountain Trail and a short distance from downtown Avondale with new green space, restaurants, and breweries. Perfectly located less than a mile from the charm and energy of the historic downtown Avondale Estates with restaurants, retail, breweries, community events and the new Town Green. You're just minutes from the DeKalb Farmers Market, multiple parks, the PATH and top-rated schools, with a short commute to Downtown Decatur, Emory, CDC and major highways. Schedule your tour today and come see this amazing home!!
