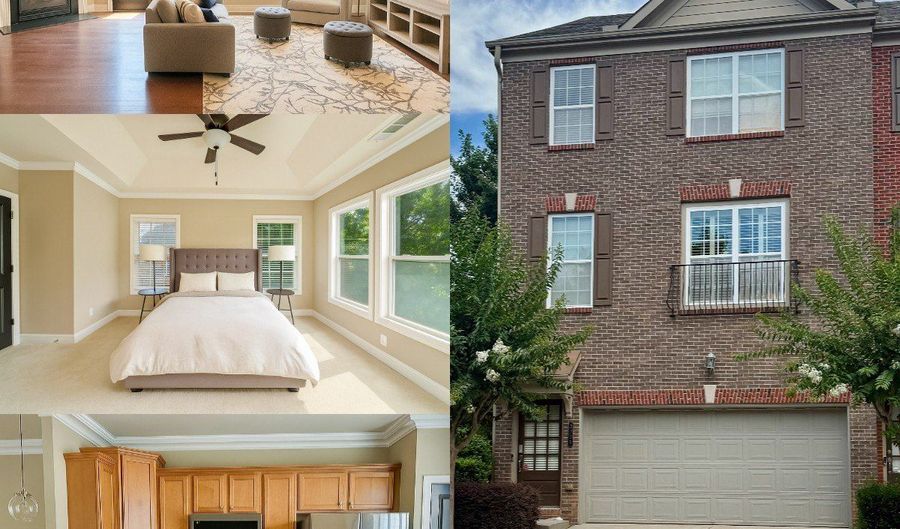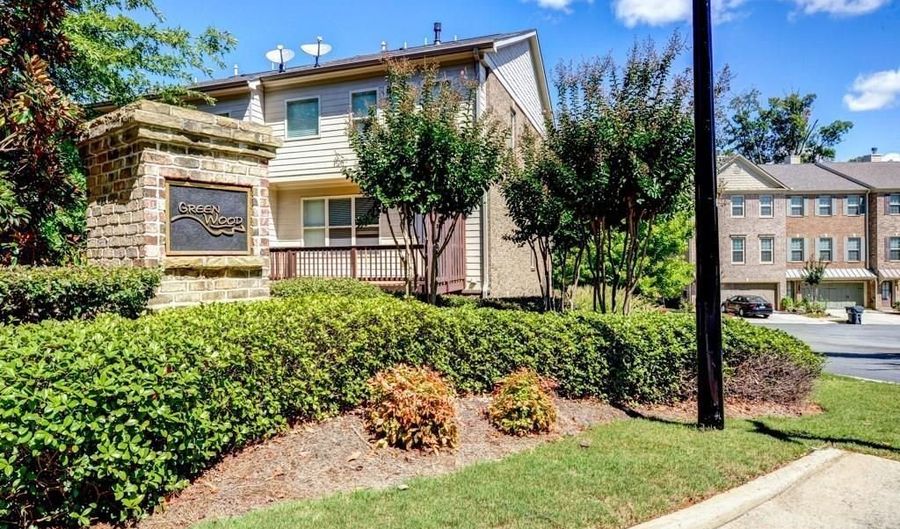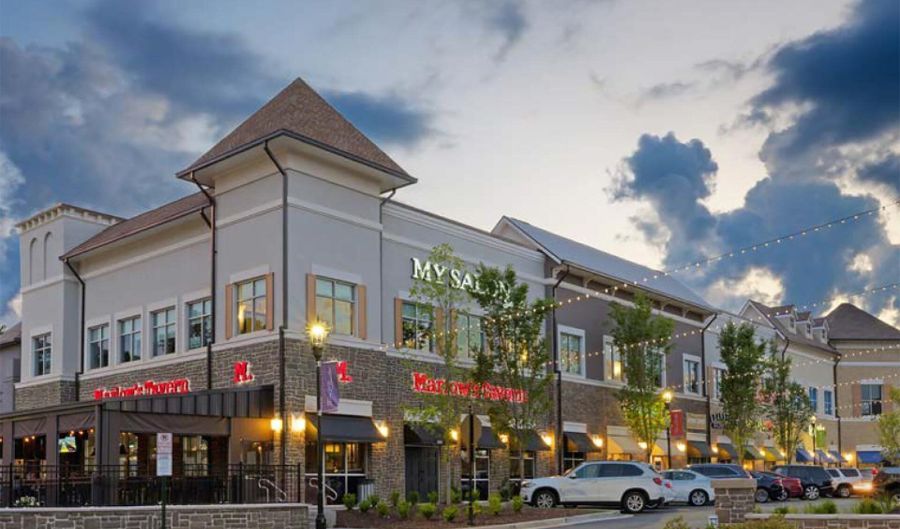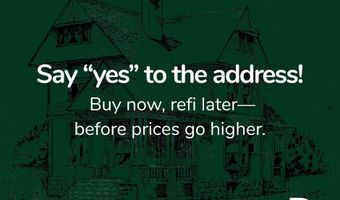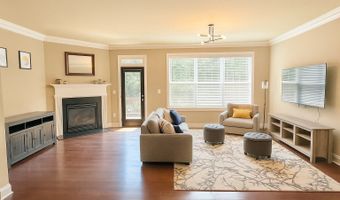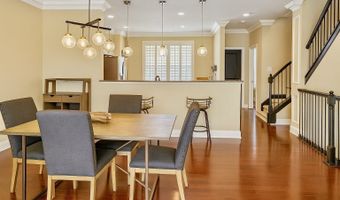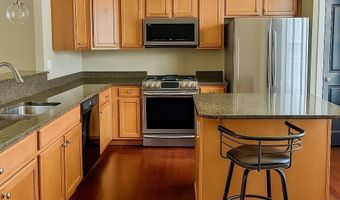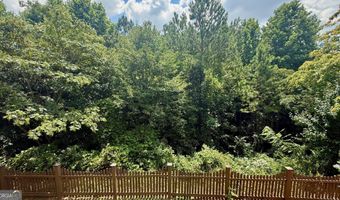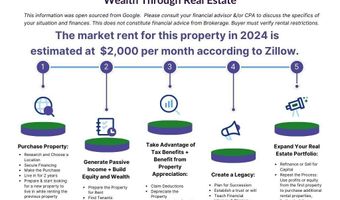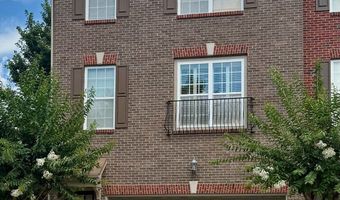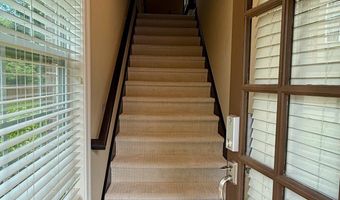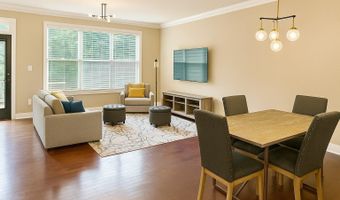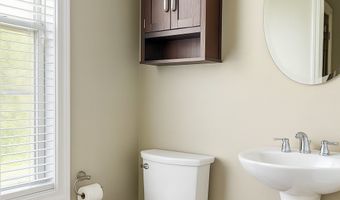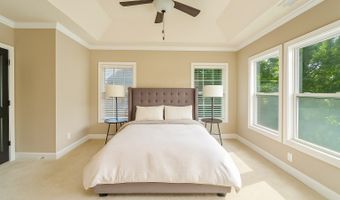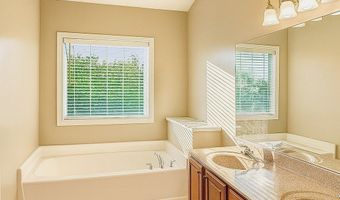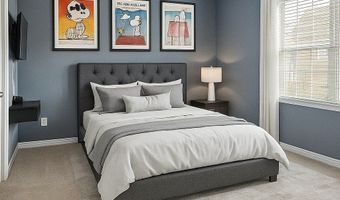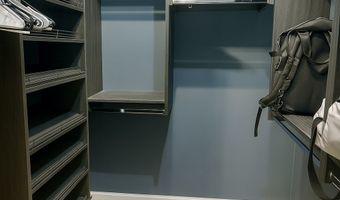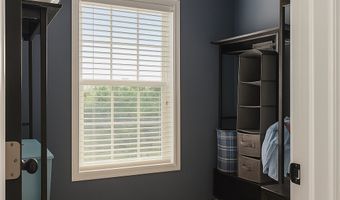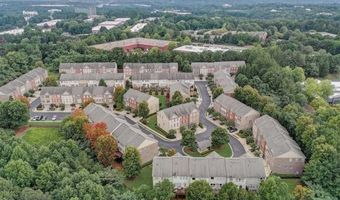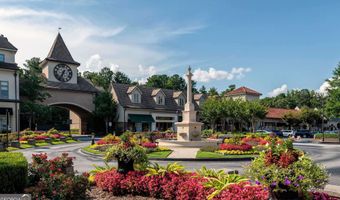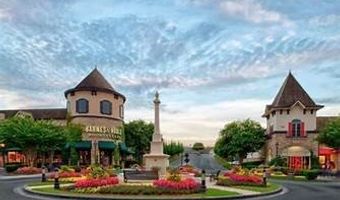|| END UNIT TOWNHOME || || NEW HVAC (2024) || || NEW WATER HEATER (2025) || || NEW FLOORING ON MAIN & STAIRS || || UPGRADED WALK-IN CLOSETS || ** What You'll See ** Step into a BRIGHT, MODERN SPACE where style and comfort meet. The updated fixtures and ceiling fans sparkle with a contemporary flair, while the FRESHLY REPLACED FLOORING on the main level and stairs adds warmth and character. The OPEN-CONCEPT LAYOUT welcomes your eyes with seamless sightlines from the KITCHEN ISLAND to the FAMILY ROOM. Natural light pours into every level, especially through the END UNIT windows and the full DAYLIGHT BASEMENT. The MASTER BEDROOM features an UPGRADED WALK-IN CLOSET that will stop you in your tracks-and the SPA-LIKE BATH, with its SEPARATE SOAKING TUB AND SHOWER, completes the visual appeal. ** What You'll Hear ** The soft hum of a BRAND-NEW HVAC SYSTEM (2024) working quietly in the background. The reassuring sound of water flowing from your 2025 INSTALLED WATER HEATER as you prepare for a relaxing soak. In the family room, laughter and conversation flow easily through the open design. Step outside and you'll notice the gentle rustle of trees that surround your END UNIT, offering peace and privacy. ** What You'll Feel ** Feel the comfort of a HOME THAT HAS BEEN LOVED-everything from the upgraded closet storage to the MODERN LIGHT FIXTURES was chosen for daily ease and enjoyment. The plush feel of NEW FLOORING underfoot makes every step more enjoyable. With a TRANSFERABLE HOME WARRANTY included, you'll also feel peace of mind knowing that the major systems-like the NEW HVAC and WATER HEATER-are covered. ** What You'll Experience ** Imagine cooking in a kitchen that lets you stay connected to the FAMILY ROOM while guests relax nearby. Daily routines become luxurious in the MASTER BATH's separate soaking tub and spacious shower. The washer and dryer, both less than 5 years old, keep laundry simple. And thanks to SMART UPGRADES like ALL NEW TOILETS (2021), this home blends practicality with lasting style. From entertaining to relaxing, your new home is ready to meet every moment.HOA fees are paid monthly at $165. Sold As Is, this home offers a chance to personalize and update to your taste. Perfect for a buyer willing to put in some TLC. Excellent location with strong upside potential.


