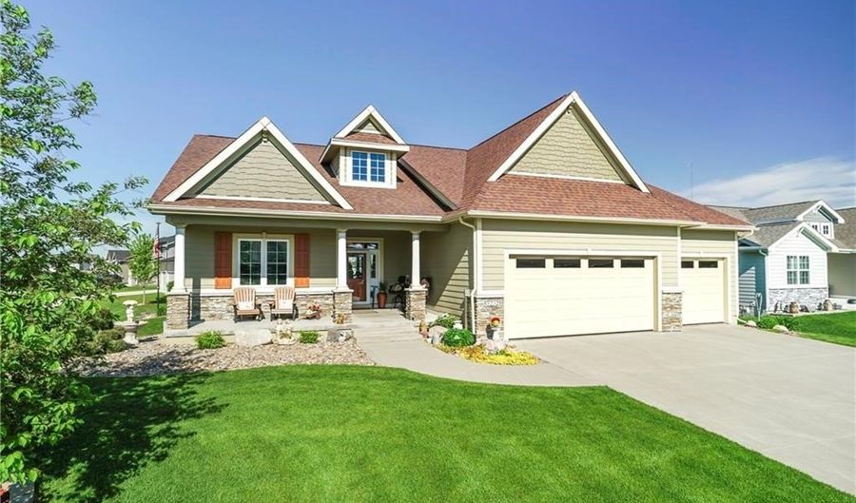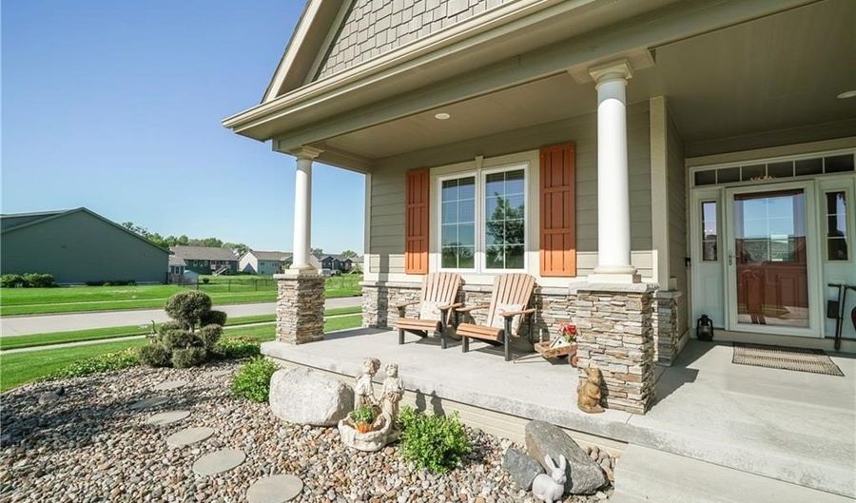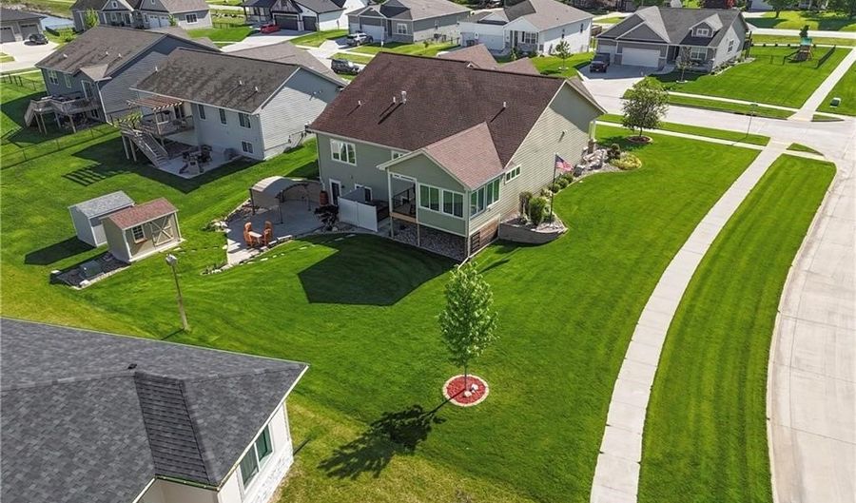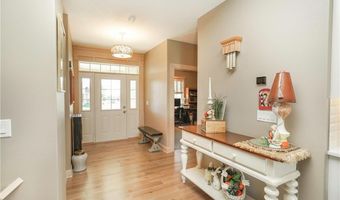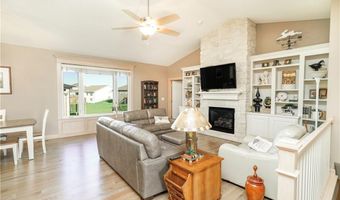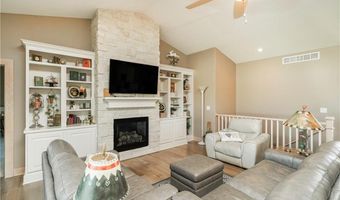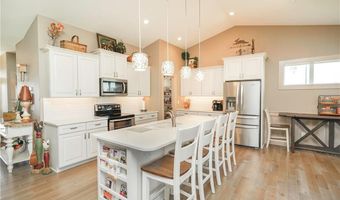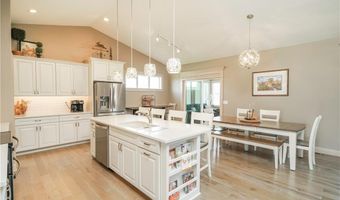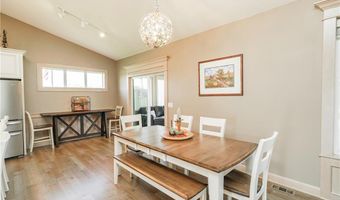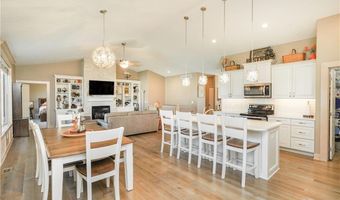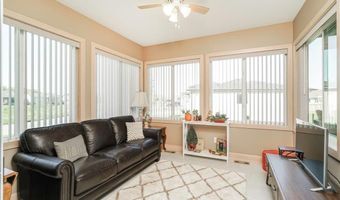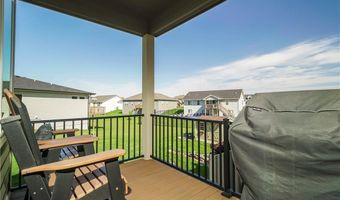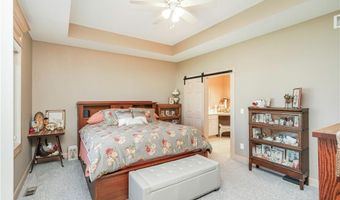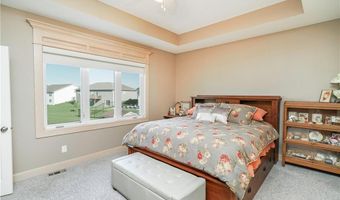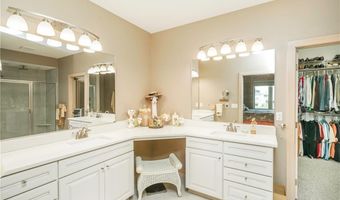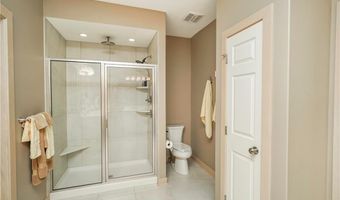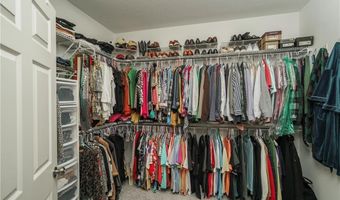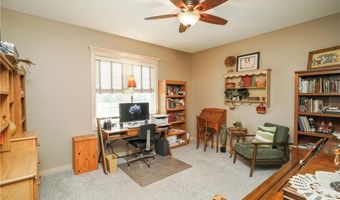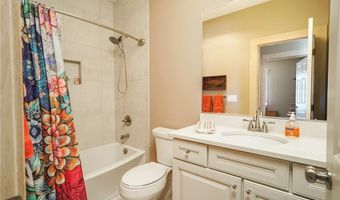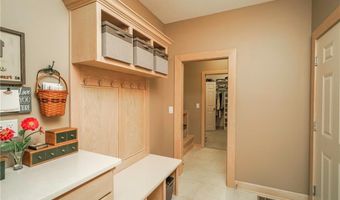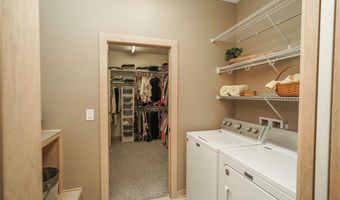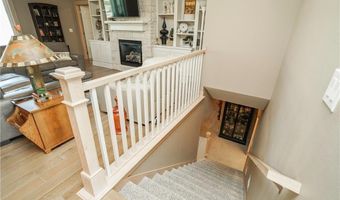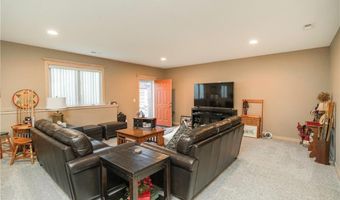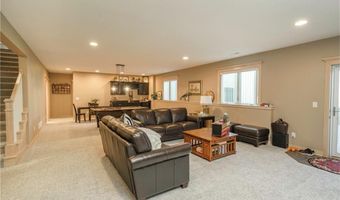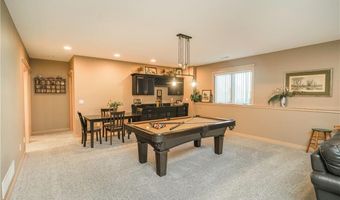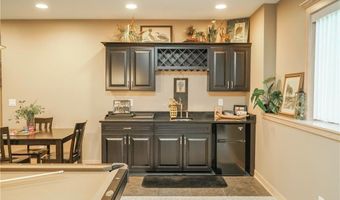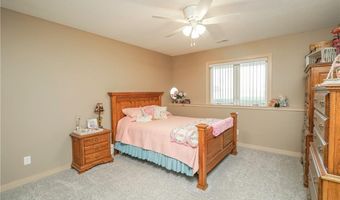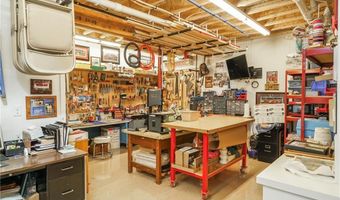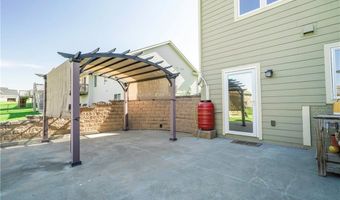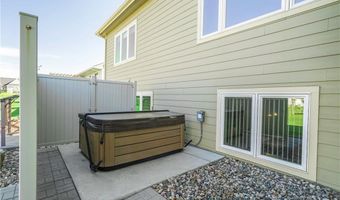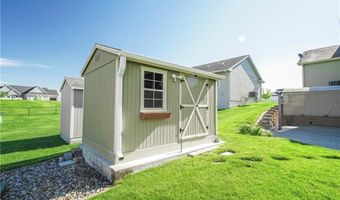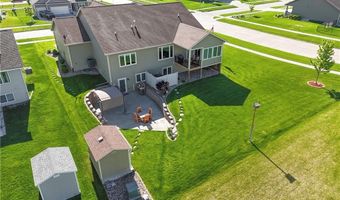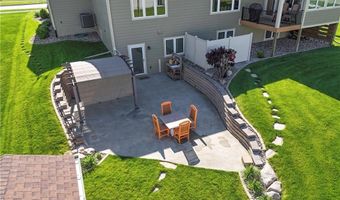3232 13th Ave SE Altoona, IA 50009
Snapshot
Description
Welcome to Spring Creek Estates and this one owner custom built by Stubbs Homes & nestled on a large corner lot. The covered front porch invites you to relax before stepping into the wide entryway setting the stage to be wow’d! The vaulted great room showcases a fireplace flanked on either side with shelving for treasures and cabinet storage for media components. The dining area adjoins the white kitchen w/white quartz countertops paired with white backsplash and under counter lighting. Check out the soft close drawers/doors & the beautiful included Whirlpool appliances. Need space? The walk in pantry keeps everything organized. Retreat to the primary bedroom w/trayed ceiling. The spa-like bathroom offers a dbl sink vanity, makeup counter, large linen closet & commode area. It is so convenient to have laundry access through the closet. 2nd bedroom & bath are at the other side of the home. The drop zone (off 1st floor laundry) with cubbies is right off the extra large 3 car garage with an extra deep area for work space. Year round, you will enjoy the 4 seasons room with walls of windows to take in the great neighborhood. Access door opens to the grilling deck. Perfect size for grill, couple of chairs while enjoying the view of the well cared for lawn & landscaping. There is more! Finished walkout holds the family room, kitchenette, 3rd bedroom & 3rd bathroom. Like to tinker? Look for amazing work space inside and plenty to enjoy on the outside. Make an appt to see it today!
More Details
Features
History
| Date | Event | Price | $/Sqft | Source |
|---|---|---|---|---|
| Listed For Sale | $634,500 | $349 | Pennie Carroll & Associates |
Taxes
| Year | Annual Amount | Description |
|---|---|---|
| $6,792 |
Nearby Schools
Elementary School Altoona Elementary School | 0.6 miles away | KG - 06 | |
Elementary School Willowbrook Elementary School | 1.1 miles away | PK - 06 | |
Elementary School Centennial Elementary School | 1.2 miles away | KG - 06 |
