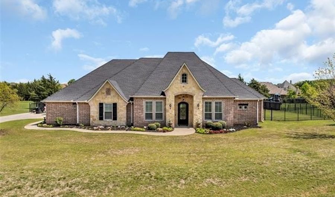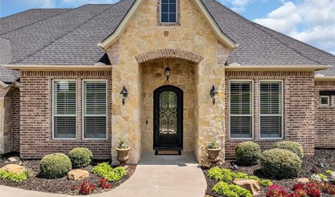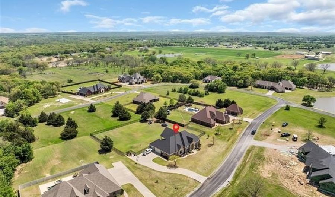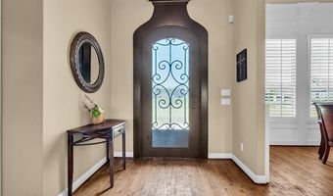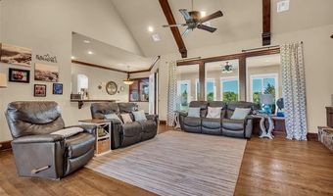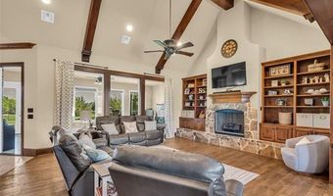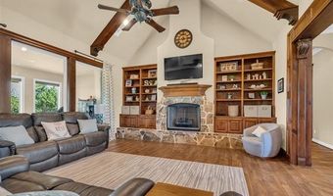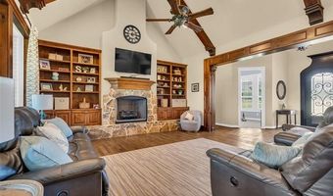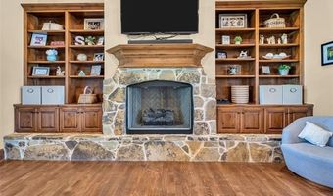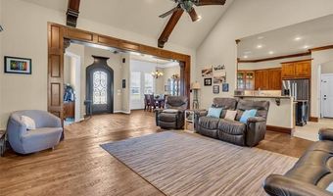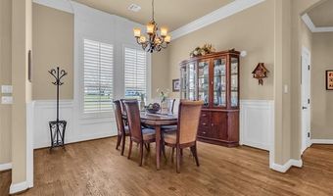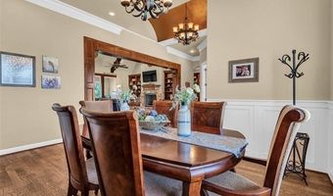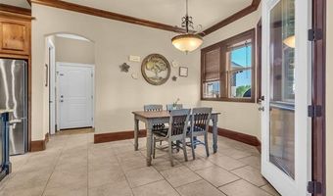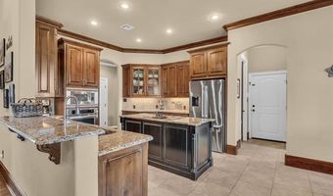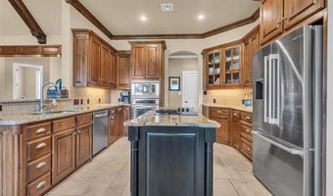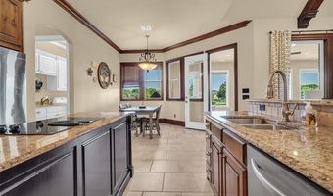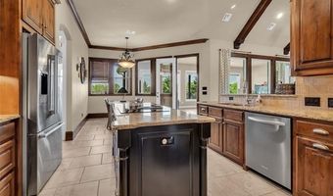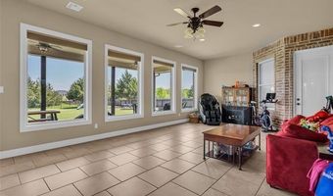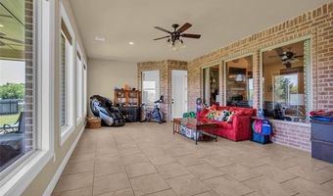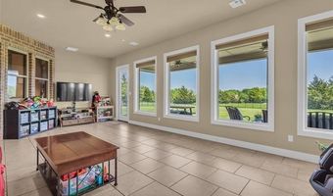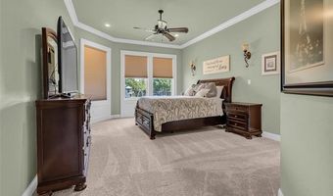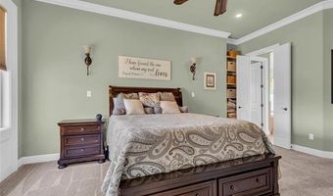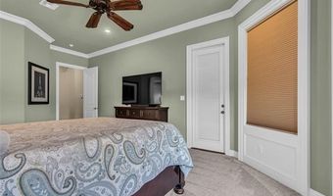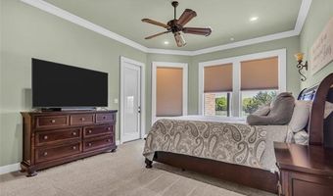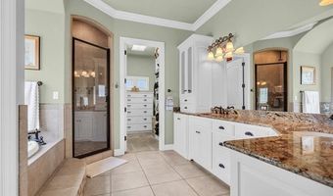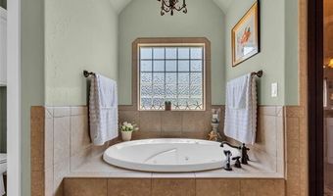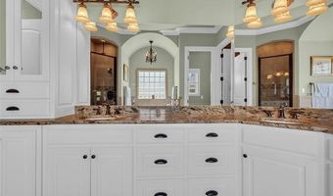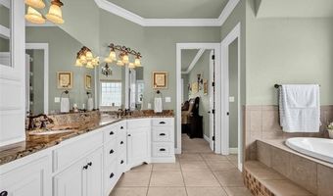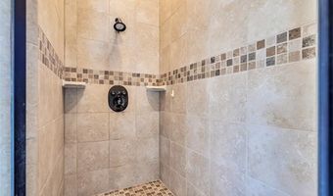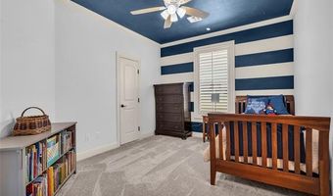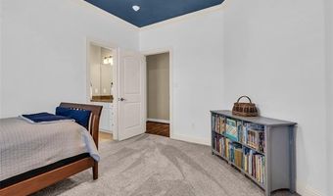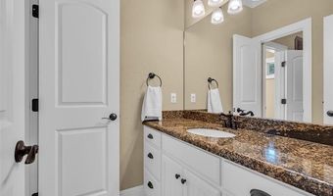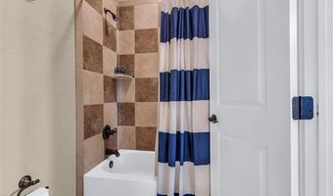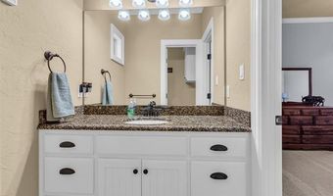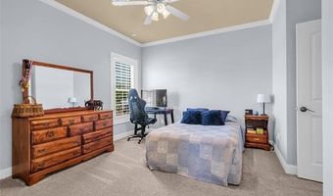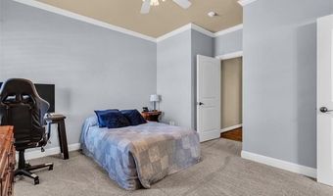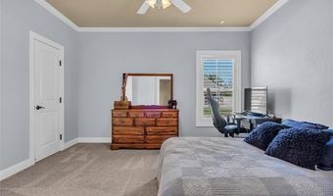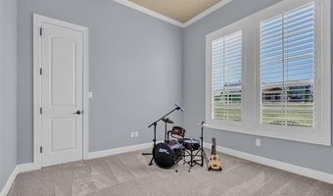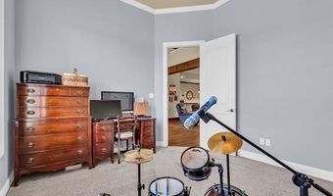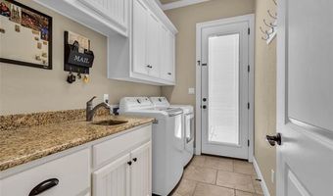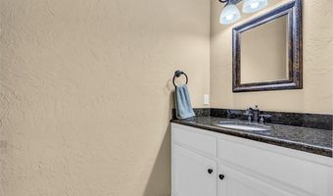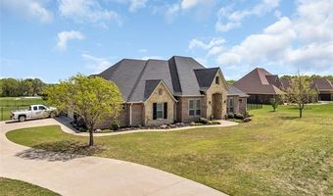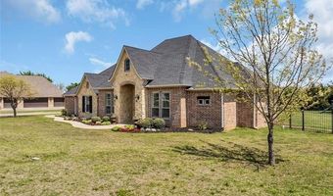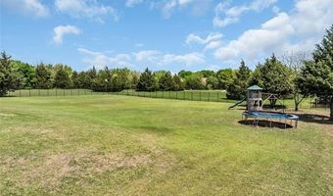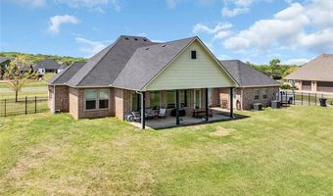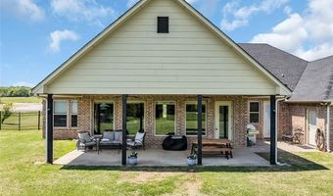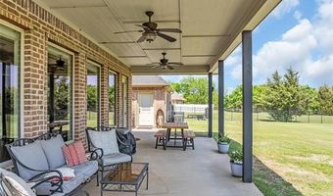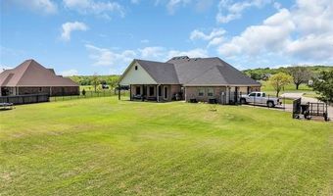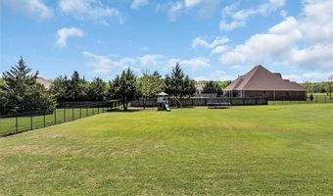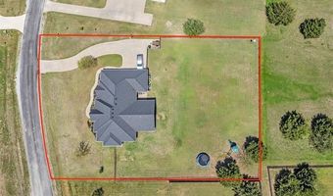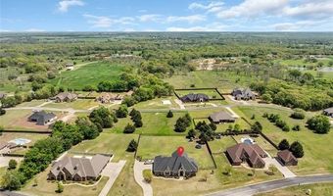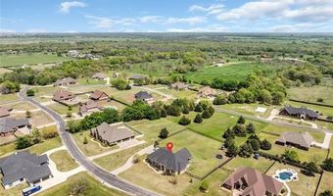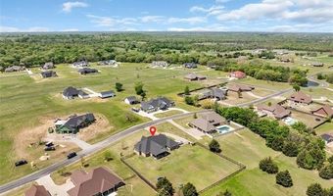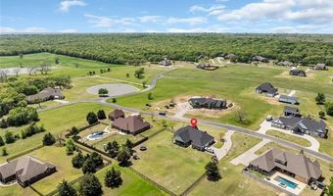323 Tuscan Rd Ardmore, OK 73401
Snapshot
Description
This gorgeous 4-bedroom, 2.5-bath custom home sits on a full 1-acre lot in the highly sought-after Tuscan Vineyard Gated Community, located in the Plainview School District. With elegant finishes, smart updates, and a flexible split floor plan that places the primary suite on its own side for added privacy, this home truly checks every box. Recent upgrades make it completely move-in ready: new septic pump (Jan 2025), new roof (March 2023), two CHA units (2020 & 2022), and new carpet in all bedrooms (Apr 2025). Step inside to find a welcoming barrel ceiling in the entryway, real hand-scraped hardwood floors, plantation shutters, solid wood interior doors, and crown molding throughout. The spacious living room boasts a fireplace with custom built-ins.
The gourmet kitchen is a chef’s dream—granite countertops, stainless steel appliances, a large walk-in pantry, abundant cabinetry, and a negotiable refrigerator. The oversized laundry room offers extra cabinet storage and workspace. The private primary suite is tucked away for ultimate retreat, featuring a huge walk-in closet, whirlpool tub, tiled shower, separate water closet, and a spacious vanity with plenty of storage. On the opposite side of the home, you’ll find three additional bedrooms and a convenient Jack-and-Jill bathroom—perfect for family or guests. A real bonus is the enclosed sunroom, ideal as a game room, second living area, home gym, or creative space—whatever suits your lifestyle. Outside, enjoy the extra-large covered patio overlooking a peaceful backyard with plenty of room to add a pool. The yard is fully enclosed with low-maintenance aluminum fencing that gives the look of wrought iron without the upkeep. Additional features include a storm shelter in the 3-car garage and motion-sensor exterior lighting for added peace of mind. Call today to schedule your private showing—homes like this don’t come around often!
More Details
Features
History
| Date | Event | Price | $/Sqft | Source |
|---|---|---|---|---|
| Listed For Sale | $629,900 | $206 | ARDMORE REALTY, INC |
Nearby Schools
High School Plainview High School | 2.5 miles away | 09 - 12 | |
Elementary School Plainview Intermediate Elementary School | 2.5 miles away | 03 - 05 | |
Middle School Plainview Middle School | 2.5 miles away | 06 - 08 |
