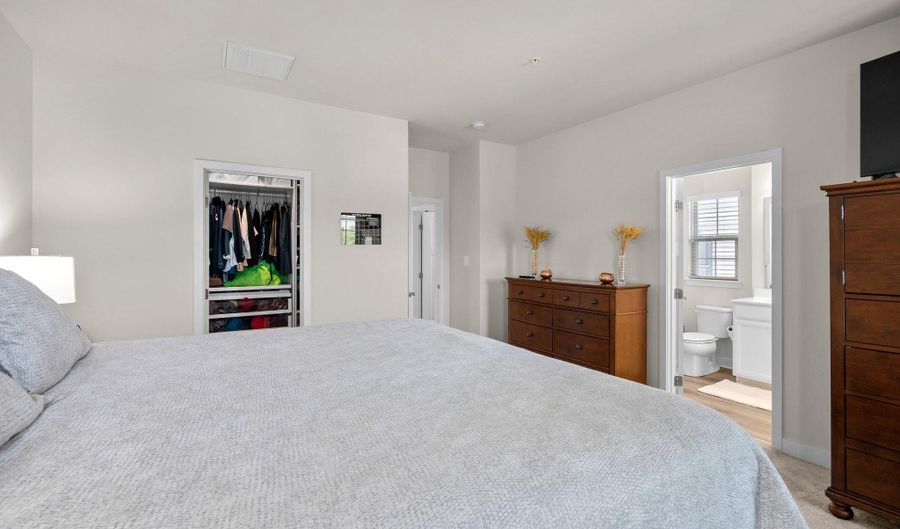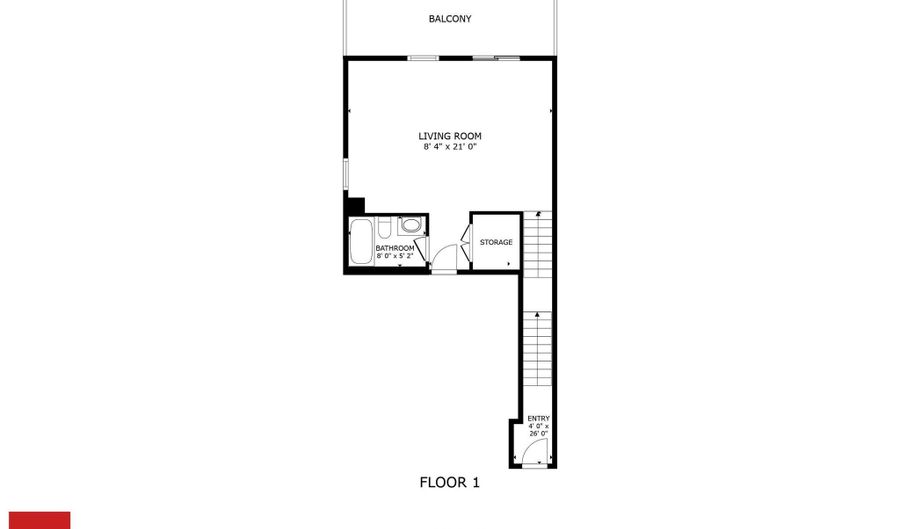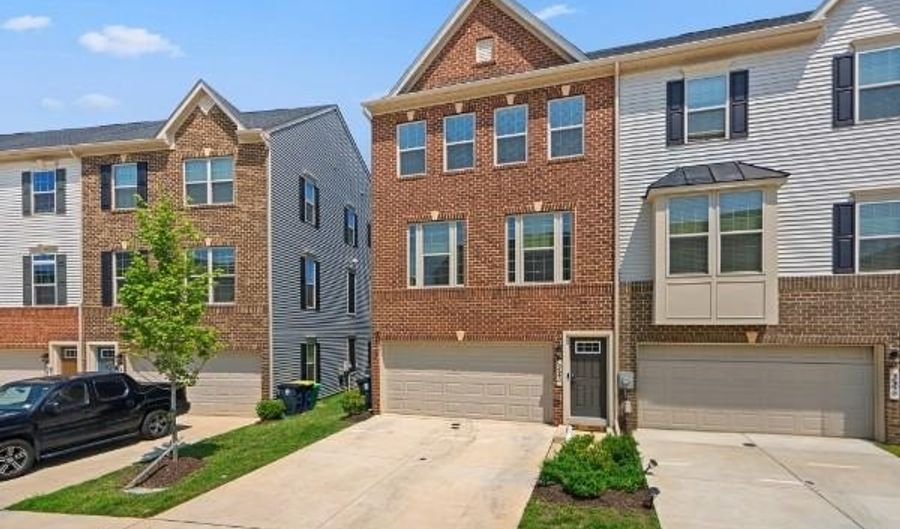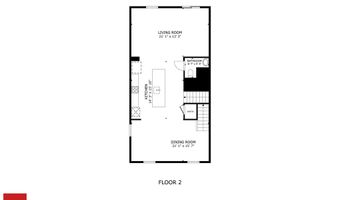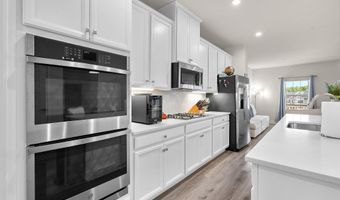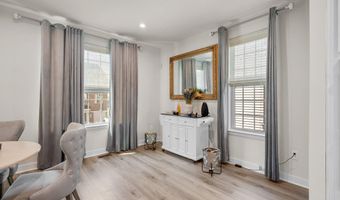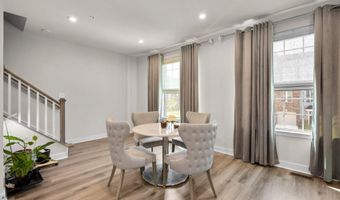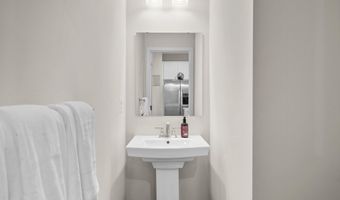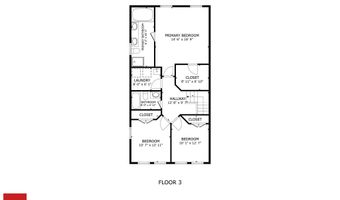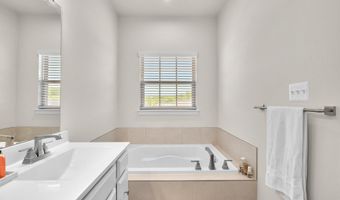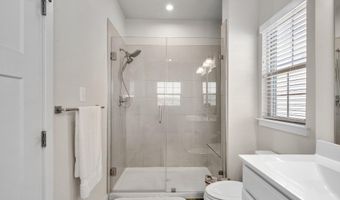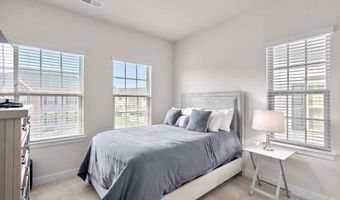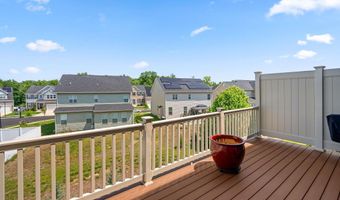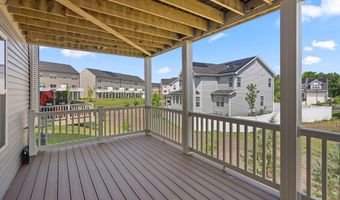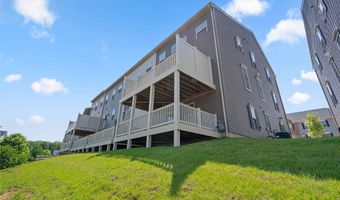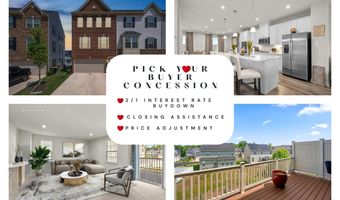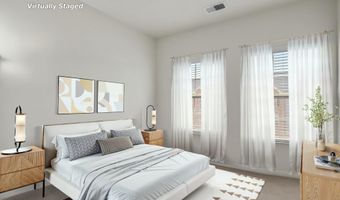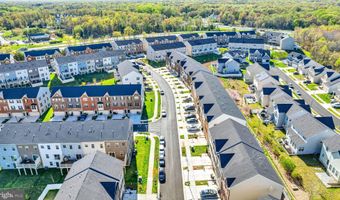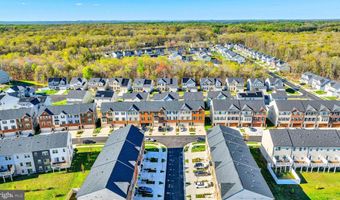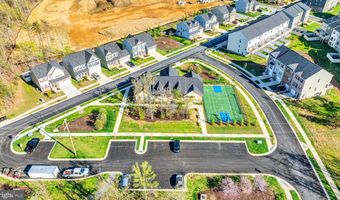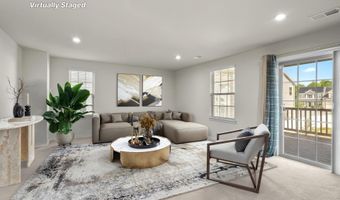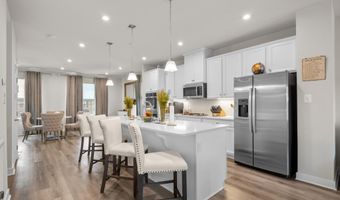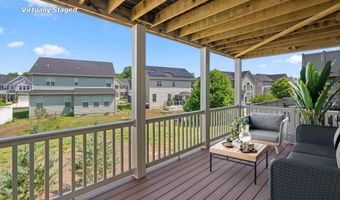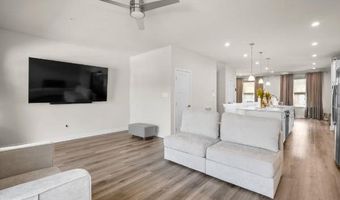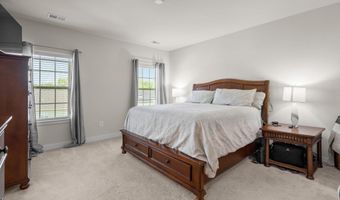323 SOUTHWIND Dr Accokeek, MD 20607
Snapshot
Description
The seller is offering a unique opportunity: the buyer can choose their buyer concession! Options may include a 2/1 interest rate buydown, closing cost assistance, or price adjustment tailored to meet the buyers needs. This flexible approach helps make ownership more affordable in todays market.
323 Southwind Drive: Elevated Townhome Living Minutes from National Harbor
Tucked into the Signature Club community, 323 Southwind Drive offers a thoughtfully designed end-unit layout with three bedrooms, three and a half baths, and an attached two-car garage. The main level features a central kitchen flanked by living and dining areas, creating a natural flow for everyday living and entertaining. A balcony extends from the living room, offering a peaceful outdoor retreat. Upstairs, you'll find three bedrooms, including a spacious primary suite with a soaking tub, dual vanity, and upgraded walk-in shower. The upper-level closet and main-level pantry both include updated shelving for added functionality. The lower level includes a generous family room that opens to a second outdoor space, along with a full bathideal for guests or flexible living.
Two decks expand your options for indoor-outdoor living. Residents of Signature Club enjoy access to a clubhouse, sidewalks, and open green space throughout the neighborhood. Located just off Indian Head Highway, this home provides a convenient commute to National Harbor, Joint Base Andrews, and downtown D.C. Nearby shopping, dining, and entertainment options include Tanger Outlets, Rivertowne Commons, and MGM National Harbor.
For those who love the outdoors or local history, Piscataway Park and the National Colonial Farm are just minutes away. Metrobus service and Park & Ride facilities make daily travel to key destinations simple and accessible.
More Details
Features
History
| Date | Event | Price | $/Sqft | Source |
|---|---|---|---|---|
| Listed For Sale | $499,999 | $204 | Redfin Corp |
Expenses
| Category | Value | Frequency |
|---|---|---|
| Home Owner Assessments Fee | $187 | Monthly |
Taxes
| Year | Annual Amount | Description |
|---|---|---|
| $6,367 |
