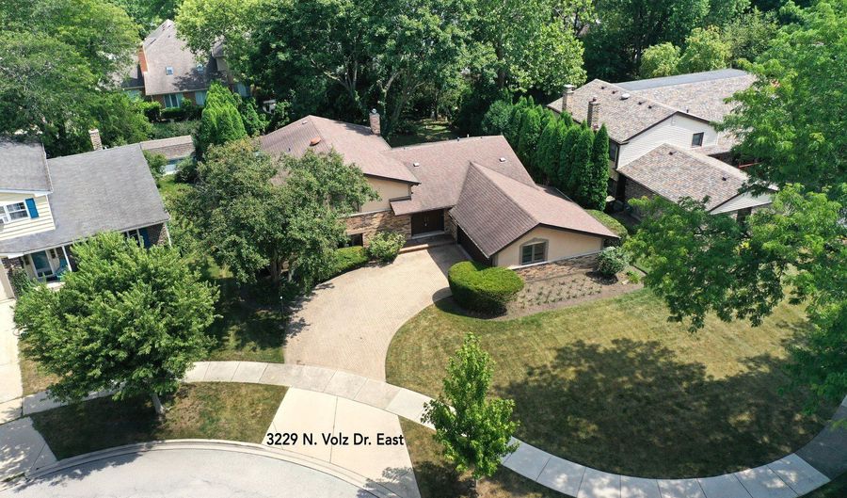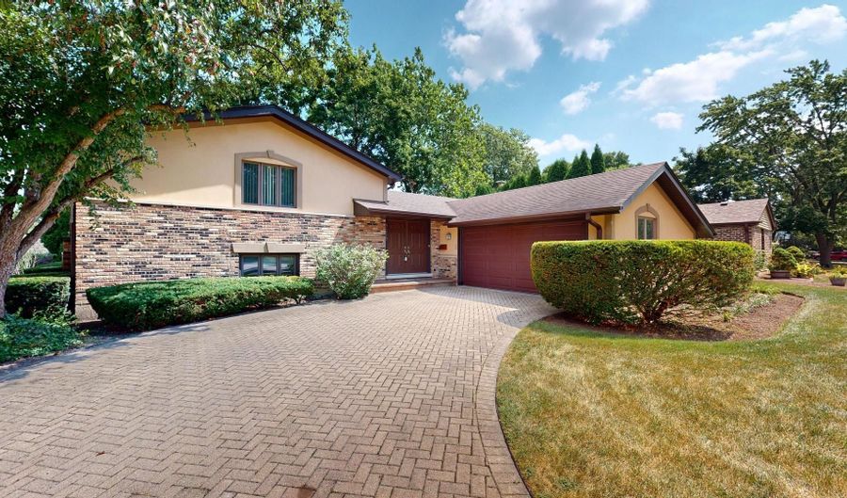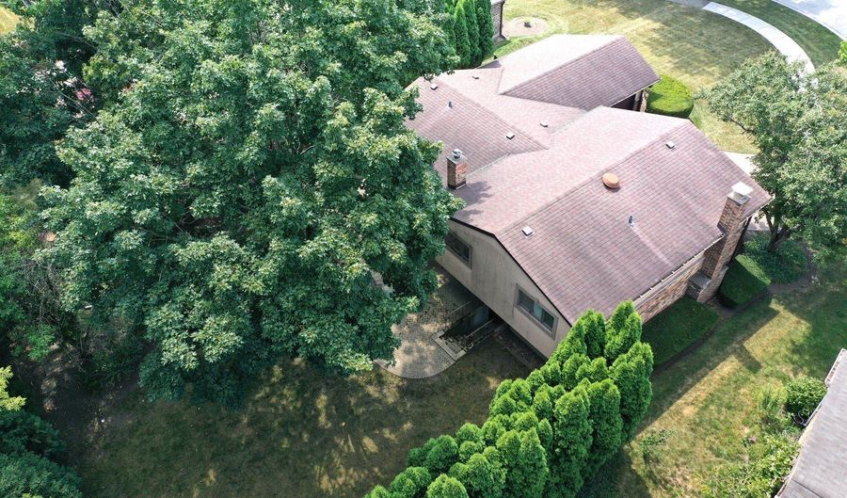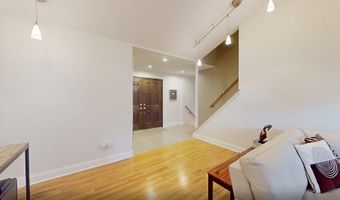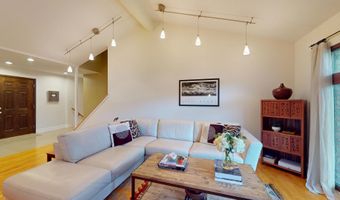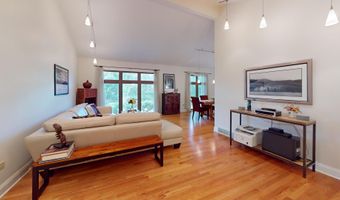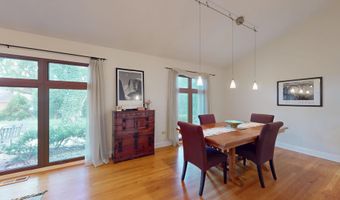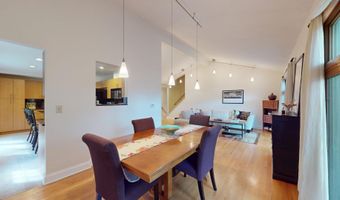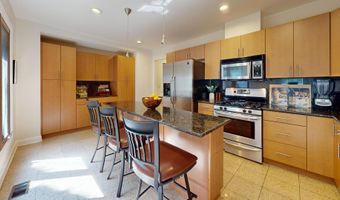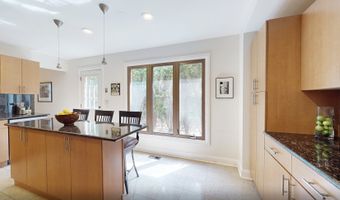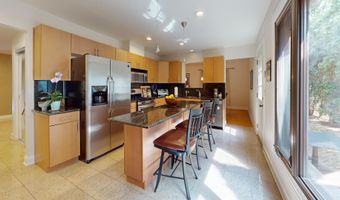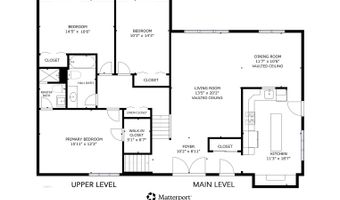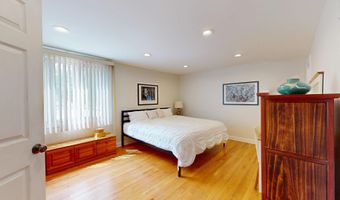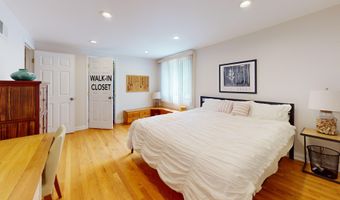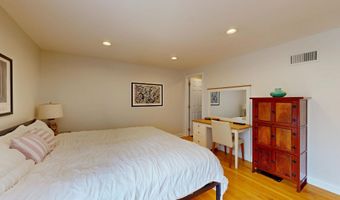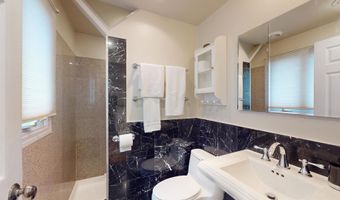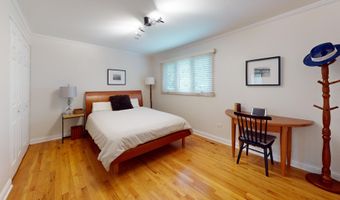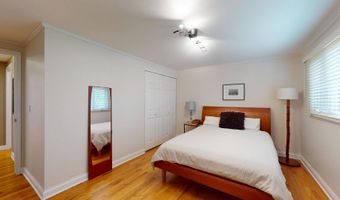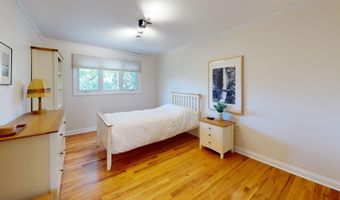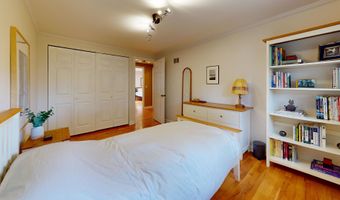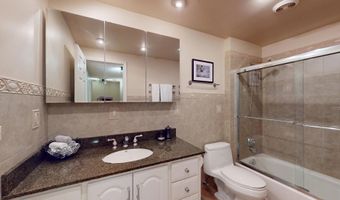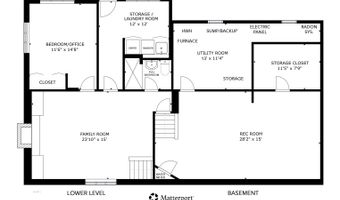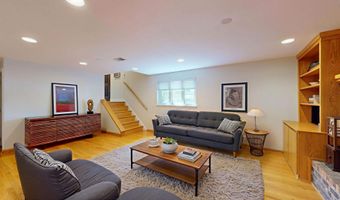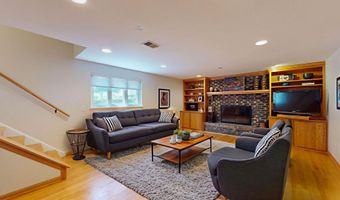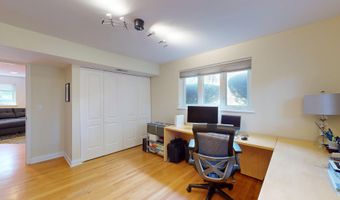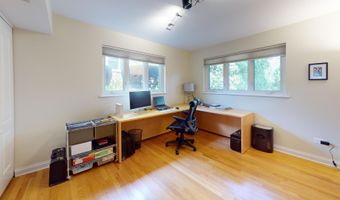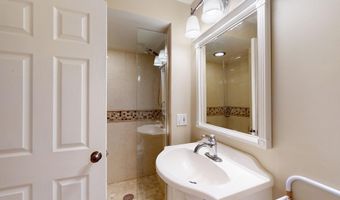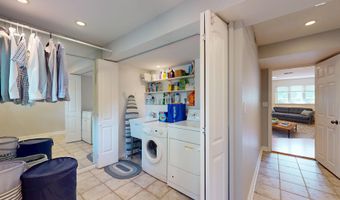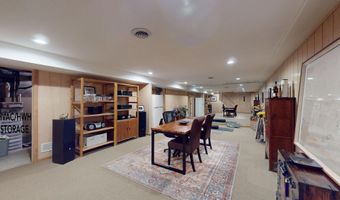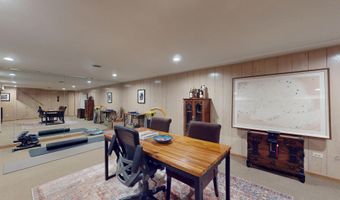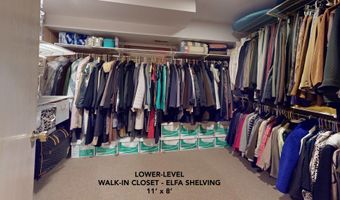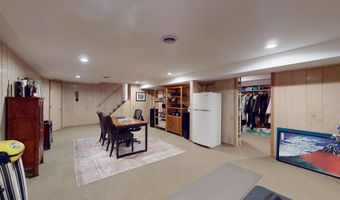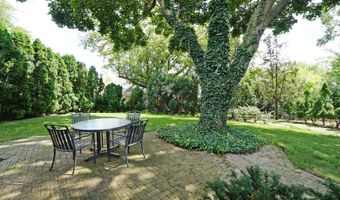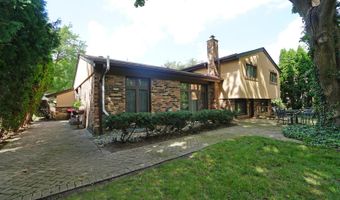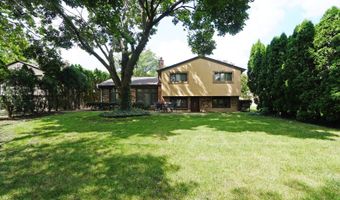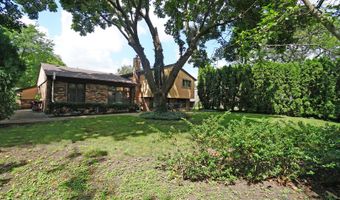3229 N Volz Dr E Arlington Heights, IL 60004
Snapshot
Description
*Big *Bright *Beautiful...welcome home! A perfect location, flexible floor plan, and immaculate, move-in ready condition!! Spacious foyer leads to the living room and dining room with oak floors, vaulted ceilings, pendant lights, and tall windows-allowing plenty of sunshine. A center island kitchen with breakfast bar and access to the side and back paver patios-great for BBQs! The kitchen features custom cabinets, granite counters and backsplash, stainless steel appliances, and extra built-in pantry cabinets and prep area. Just a few steps down to the big family room with oak floors, a brick-surround gas start fireplace with built-in cabinets, and recessed lighting. Versatile design with access to an updated full bath, an office or additional bedroom, and the laundry room with storage. Upstairs is the master suite with a walk-in closet, LED lights, and private bath. Stairs up, the hallway, and all bedrooms have oak floors. Additional bedrooms all with spacious closets, overhead lights, and access to the updated hall bathroom. 2,900+ sq.ft of living space with the finished basement rec room with new LED lights, a big walk-in closet with Elfa organizers, and a storage area. Tucked away on a quiet cul-de-sac street with beautiful landscaping, a backyard brick paver patio and a sideyard brick paver patio with a fenced yard. Oversized garage with extra storage and curved brick paver driveway. Close to parks, schools, shopping, and more. View the 3-D tour and come for a visit!
More Details
Features
History
| Date | Event | Price | $/Sqft | Source |
|---|---|---|---|---|
| Listed For Sale | $599,900 | $252 | RE/MAX Suburban |
Taxes
| Year | Annual Amount | Description |
|---|---|---|
| 2023 | $11,810 |
Nearby Schools
Elementary School J W Riley Elementary School | 0.5 miles away | KG - 05 | |
Undergraduate School James Whitcomb Riley School | 0.5 miles away | UG - UG | |
Elementary School Ivy Hill Elementary School | 1.4 miles away | PK - 05 |
