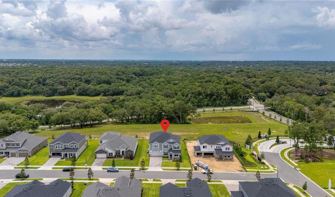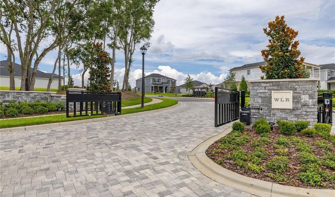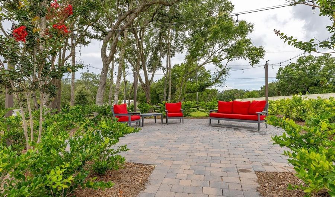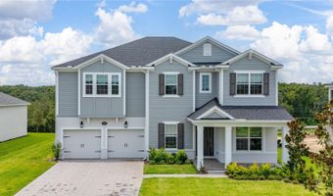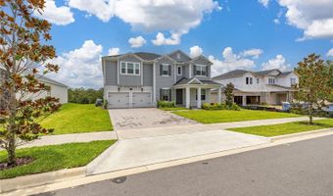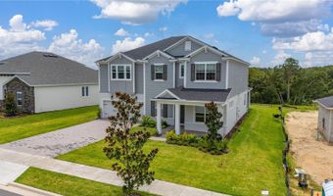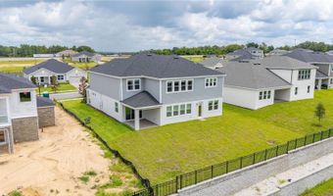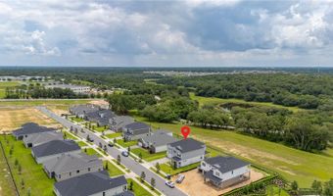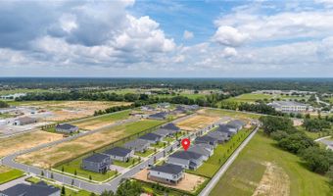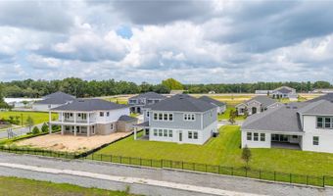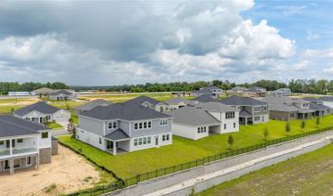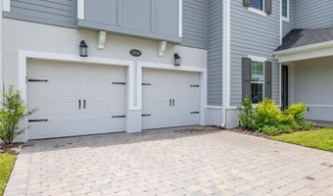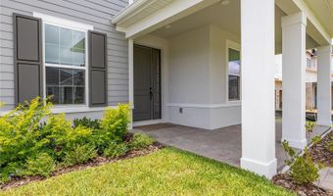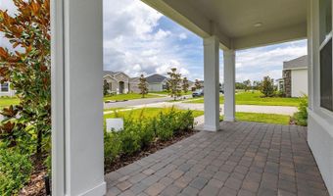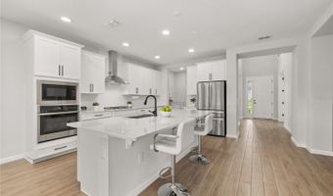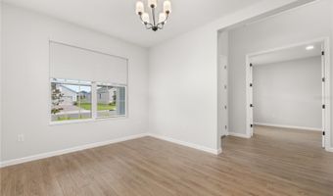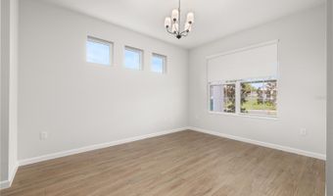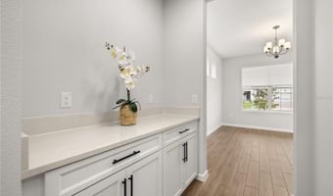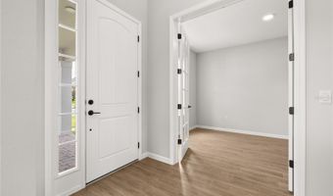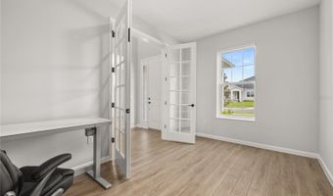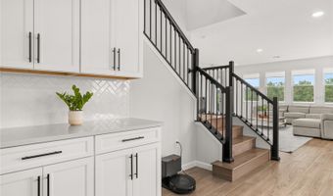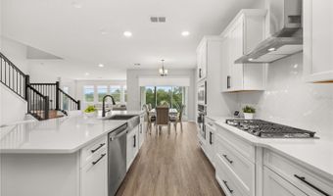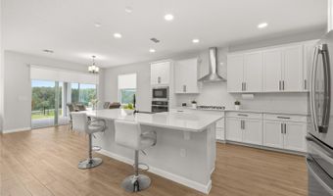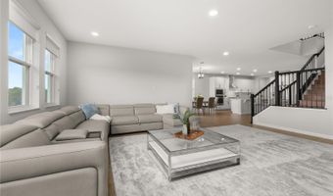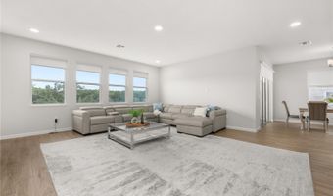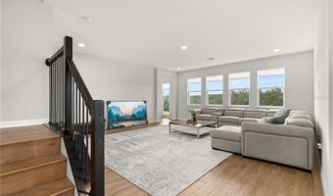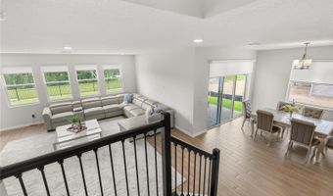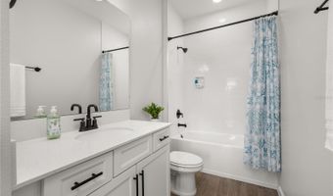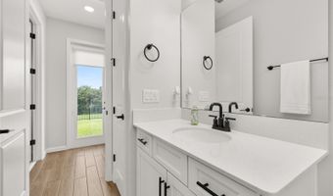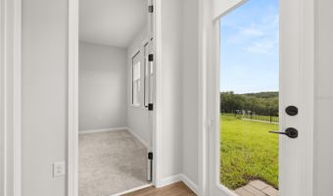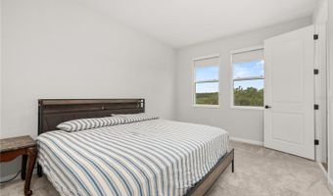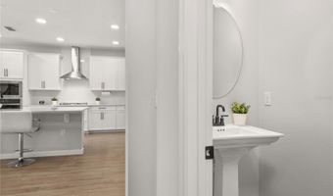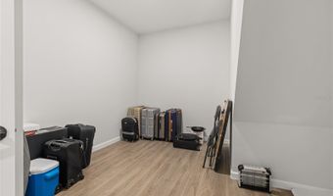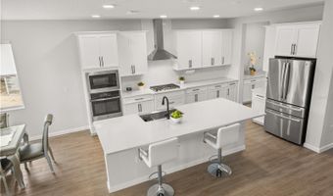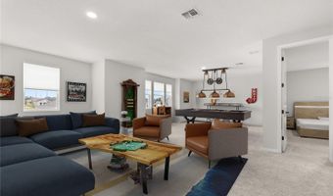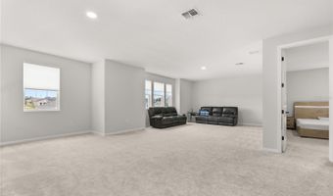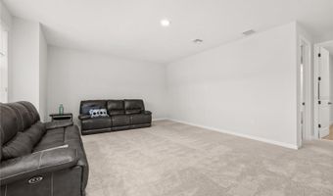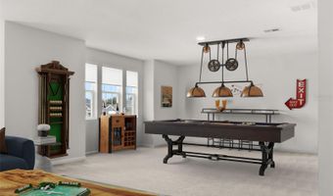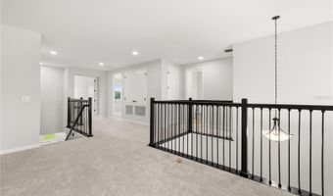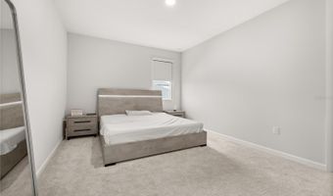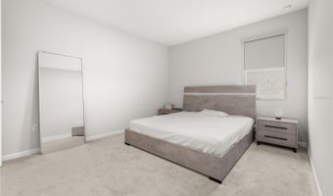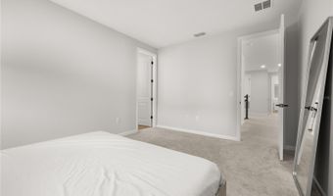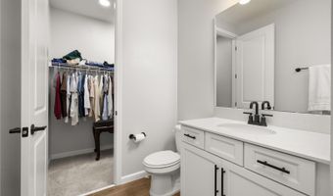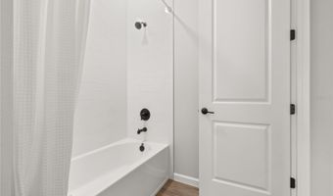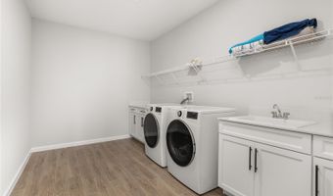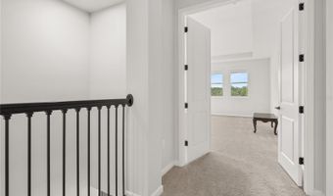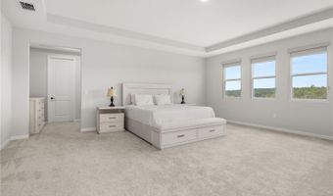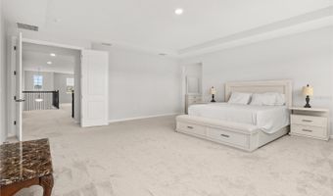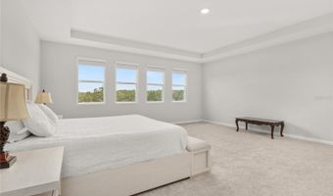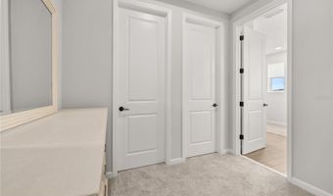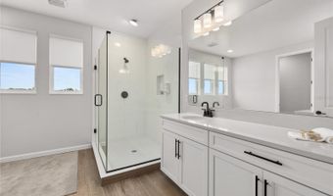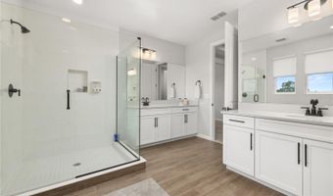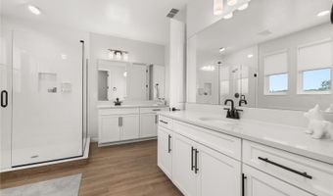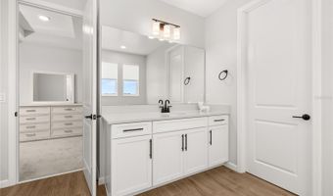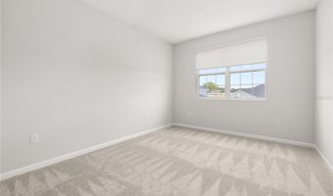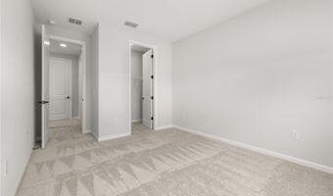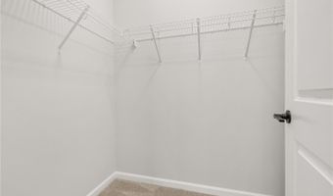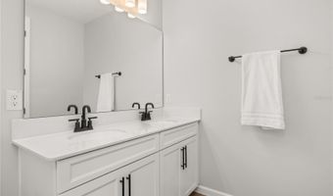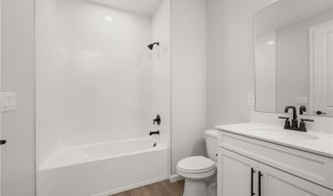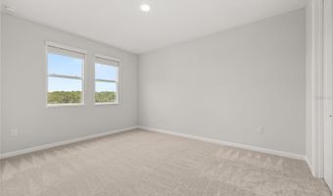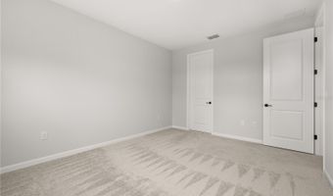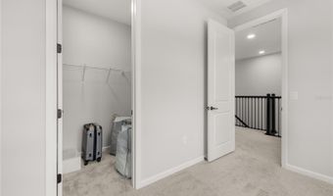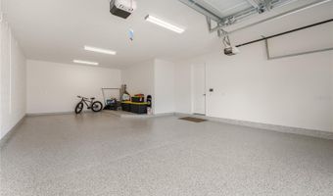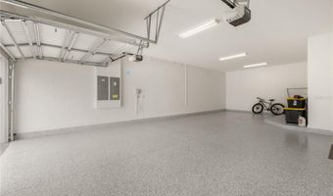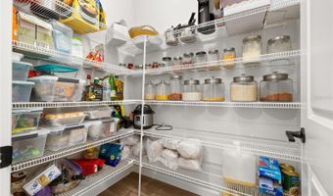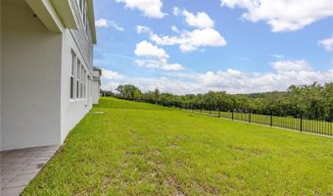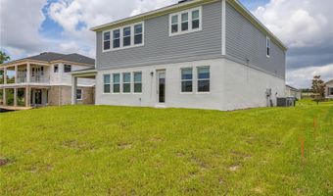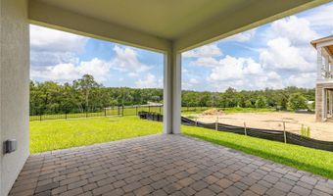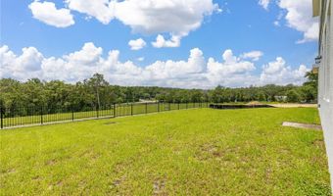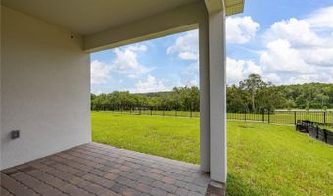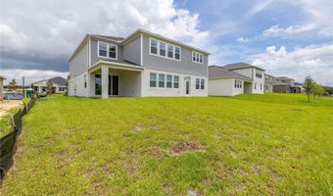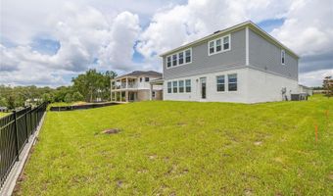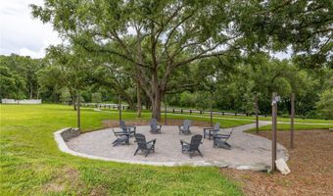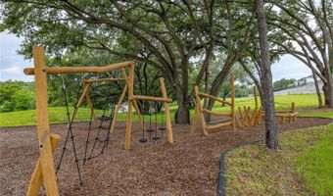3228 ROSEVILLE Dr Apopka, FL 32712
Snapshot
Description
One or more photo(s) has been virtually staged. This well-designed 5-bedroom, 4-bathroom home in the gated community of Wolf Lake Ranch offers the space, layout, and features today’s buyers are looking for—without settling. With rolling hills, stunning views, and no rear neighbors, situated on an 85' Lot with over $100,000 of upgrades and an additional $15,000 added. No other homesite is like this one, and you don't have to wait for it to be built - it's ready now. Home has a Transferrable Builder Warranty for 1 year on workmanship and materials, and 10 10-year structural warranty. The first floor features wood-like tile, an open-concept kitchen and living area, high ceilings, and a private guest suite—perfect for multigenerational living or hosting guests. The Gourmet Kitchen is outfitted with natural gas modern appliances, a large countertop, a butler's pantry, and ample workspace and storage. Also on the first floor is an oversized office with French doors and a formal dining or living room, a walk-in pantry, and a covered front porch and lanai. Additional features include a spacious storage area inside, a half-bath downstairs for guests, crown molding, and upgraded luxury amenities. The wooden stairs with spindles lead to the second floor, where there's a generous loft (around 500 SF) that provides flexible space for entertainment, work, or relaxation. The laundry room is oversized (8.10 x 14.5!), offering storage and functionality rarely found in new construction. Custom window treatments, including blackout shades throughout, are already in place. The 3-car garage features clean epoxy flooring and room for vehicles, storage, or a workshop setup. What truly sets this home apart is its position on a hill, offering elevated views over a green landscape with no rear neighbors. It’s a private, peaceful backdrop rarely available in the area. Within the gated community, there are green spaces, shaded areas designated for social gatherings, a playground, and sidewalks. This is a move-in-ready home featuring a thoughtful floor plan, practical upgrades, and strong visual appeal—both inside and out. Don't wait for a new home to get built and pay more, this one is ready now, and no other home in the Community is available with this view!
More Details
Features
History
| Date | Event | Price | $/Sqft | Source |
|---|---|---|---|---|
| Listed For Sale | $949,000 | $199 | KELLER WILLIAMS REALTY AT THE LAKES |
Expenses
| Category | Value | Frequency |
|---|---|---|
| Home Owner Assessments Fee | $221 | Monthly |
Taxes
| Year | Annual Amount | Description |
|---|---|---|
| 2024 | $234 |
Nearby Schools
Elementary School Apopka Elementary | 0.2 miles away | PK - 05 | |
High School Apopka High | 0.5 miles away | 09 - 12 | |
Elementary School Dream Lake Elementary School | 0.8 miles away | PK - 05 |
