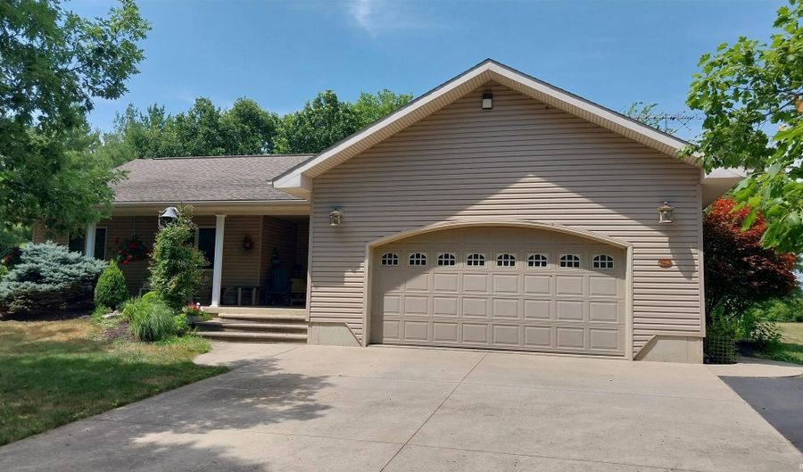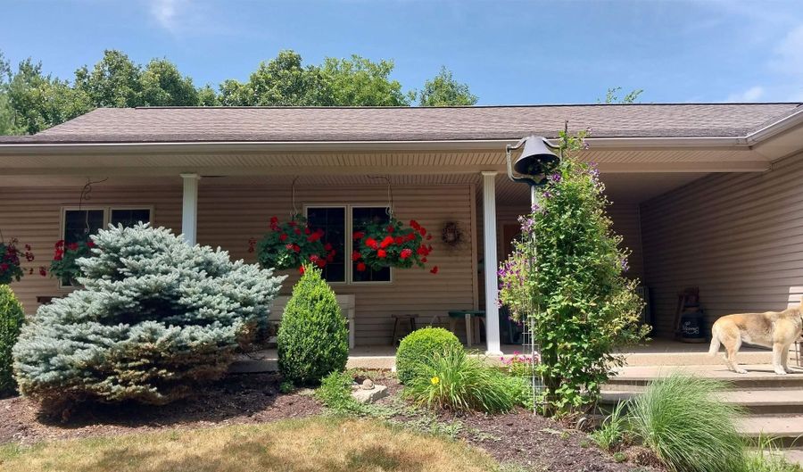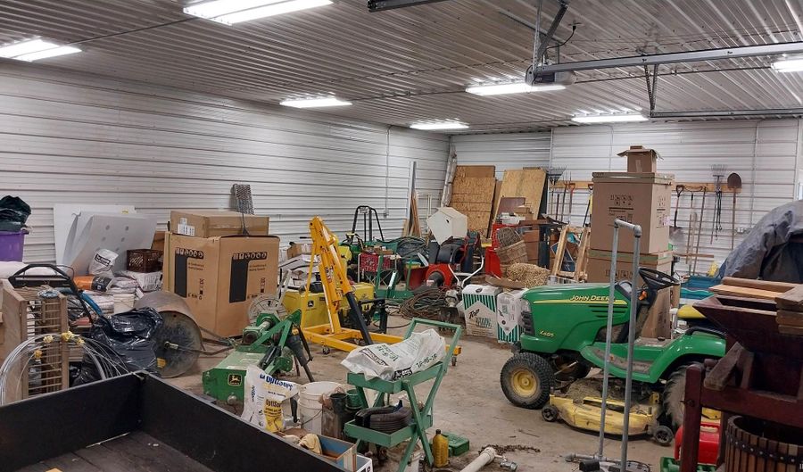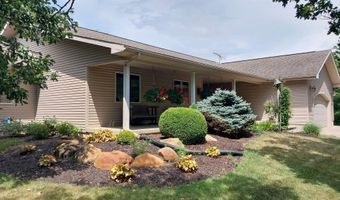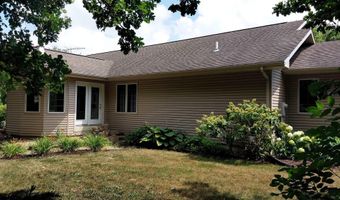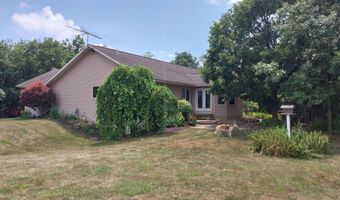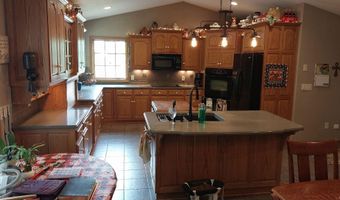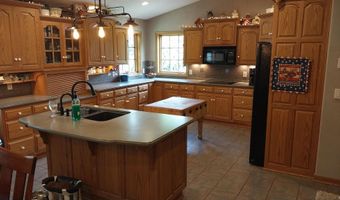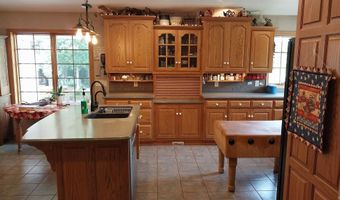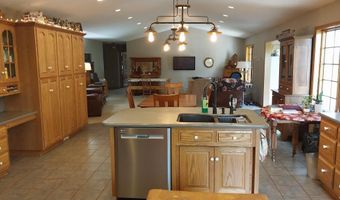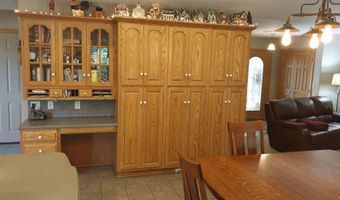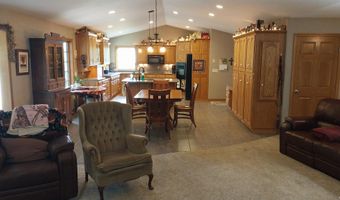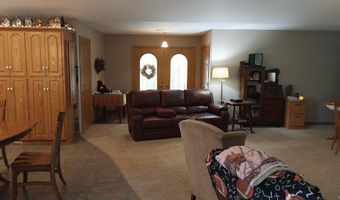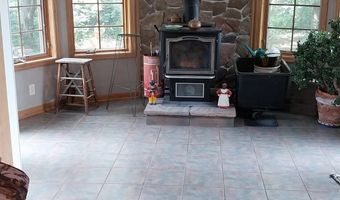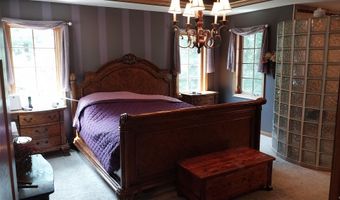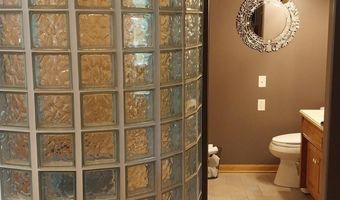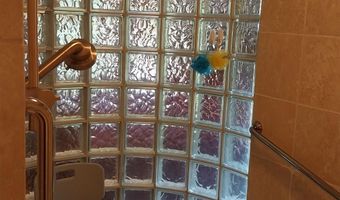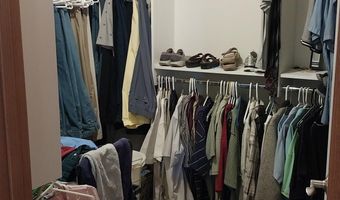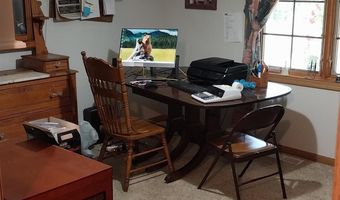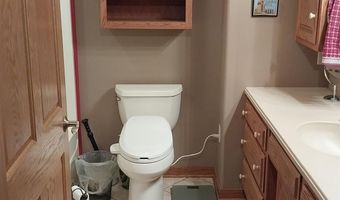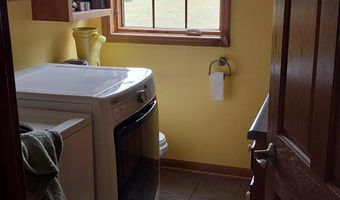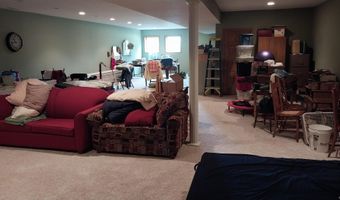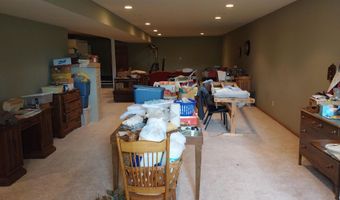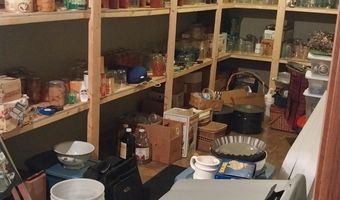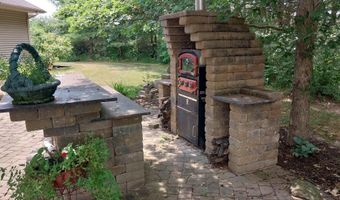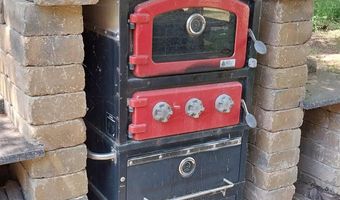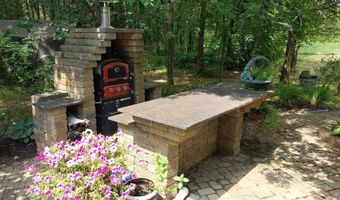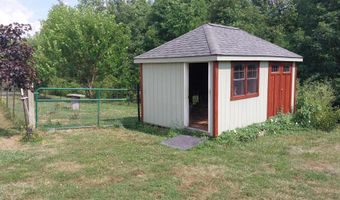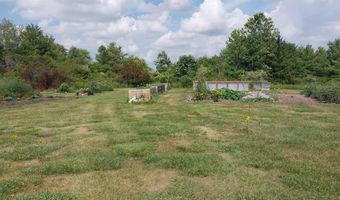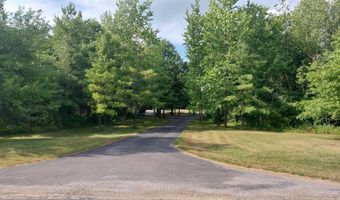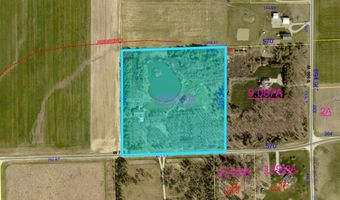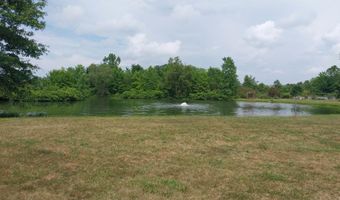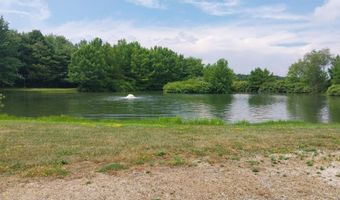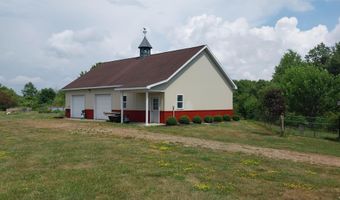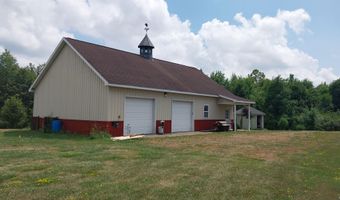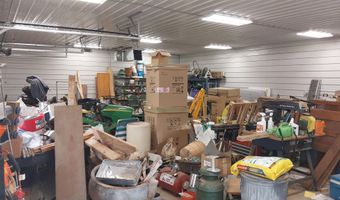Country living at its finest!!! If privacy, seclusion and close to town is what you want, then this is the place for you. This ranch home, sitting on 10 acres of ground, with its finished daylight basement consists of 3 bedrooms, 2 1/2 baths, walk in shower, walk in closet, open floor plan and a four seasons room with a woodburning stove. The large kitchen has custom oak cabinets that provide plenty of cupboard space and an island. The open concept kitchen, eating area and family room are great for entertaining. If that's not enough room, then checkout the finished daylight basement. The spacious finished living area in the basement is all open. Also in the basement is a large storage room for all of your extras. When outside you can enjoy sitting on the full front porch or out by the pond. In back of the house there is a woodfired smoker/cooker and an outdoor island/bar. If the 2-car attached garage doesn't provide enough space, then check out the 32x50 barn. The barn will make a great workshop or tinkering area. It has 2 overhead doors, is steel lined inside, and has a second-floor storage area. If gardening is your thing, then you'll love the garden area and the raised beds. All of this and much more are only a few minutes from Berne.
