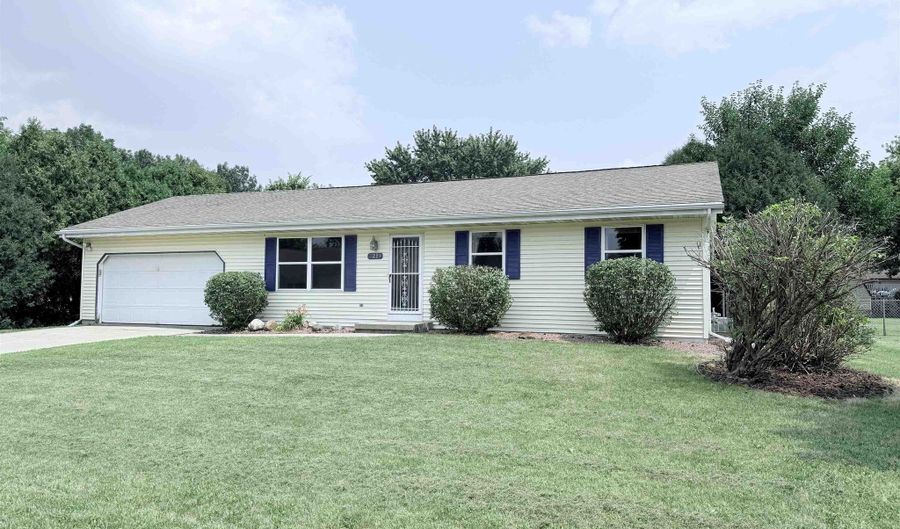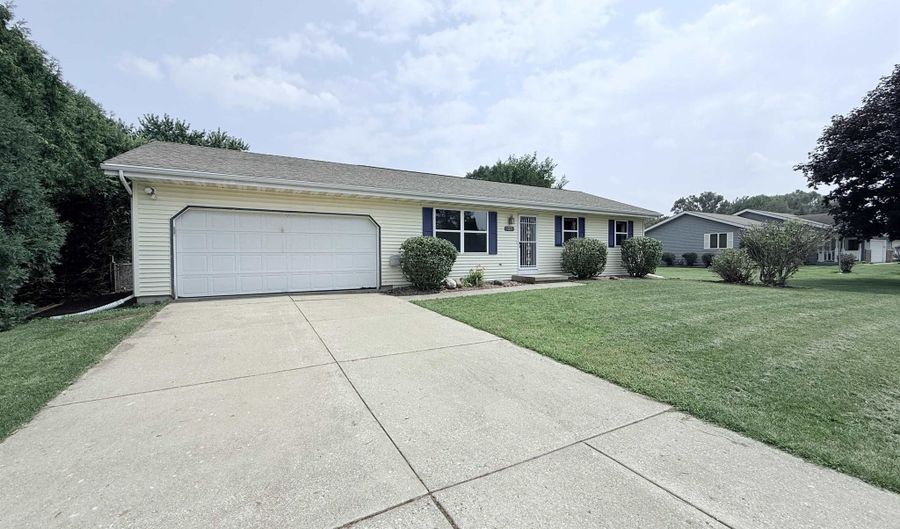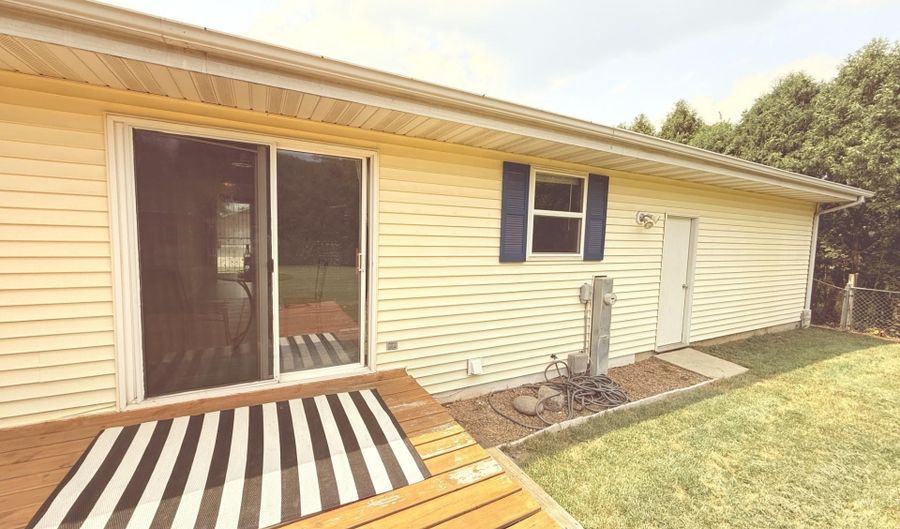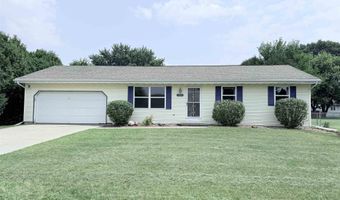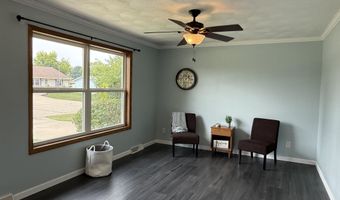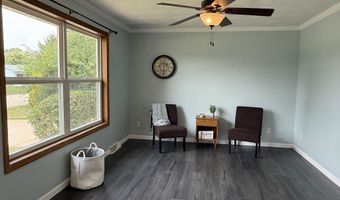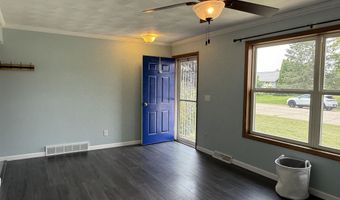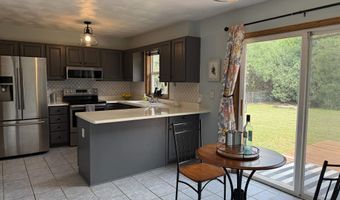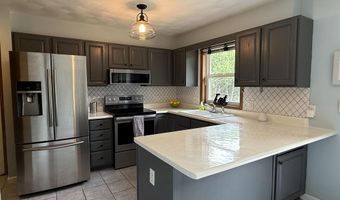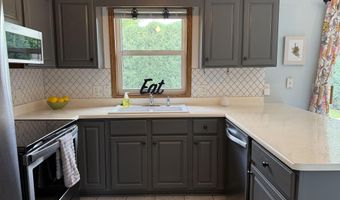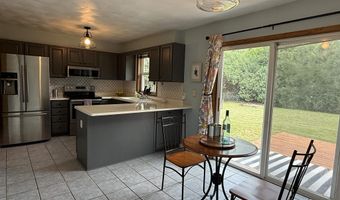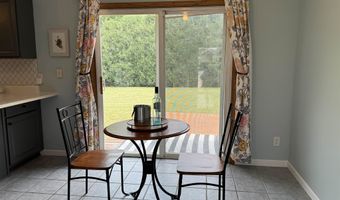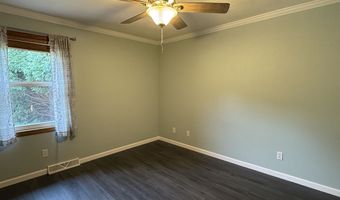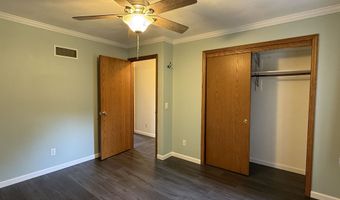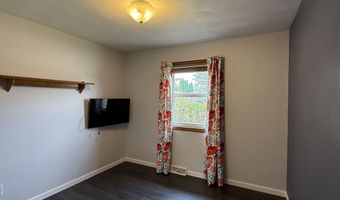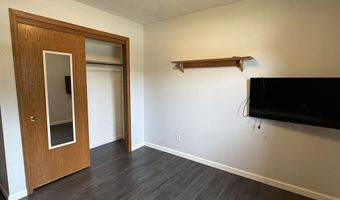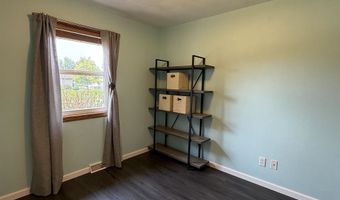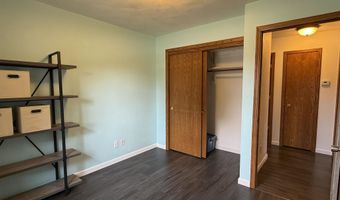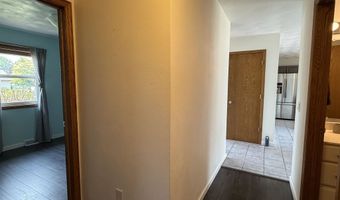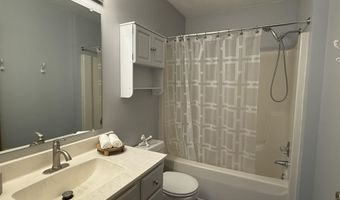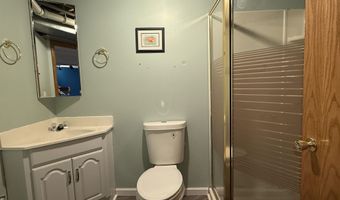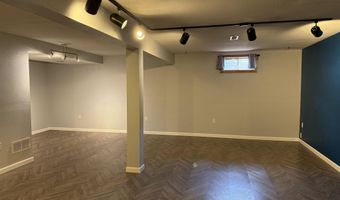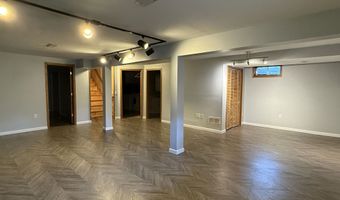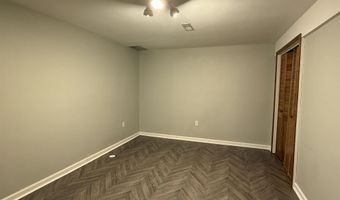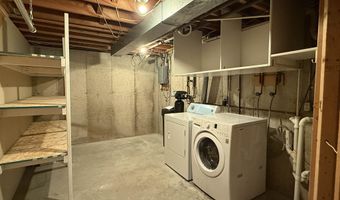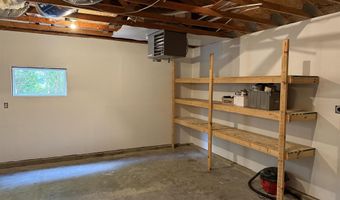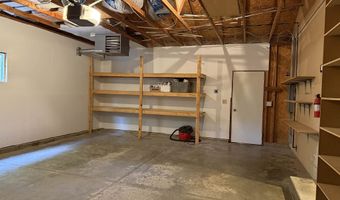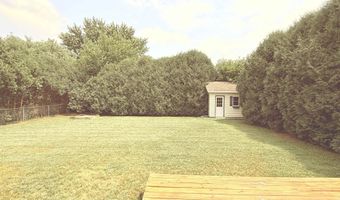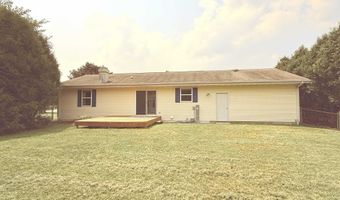3219 Glenbarr Dr Janesville, WI 53548
Snapshot
Description
Welcome home to this well-maintained 3 bedroom, 2 bath gem nestled in a quiet subdivision. Step inside to find stylish LVP flooring and a functional layout that includes an eat-in dining area and a convenient breakfast bar—perfect for everyday living and entertaining. The finished basement offers additional living space, ideal for a rec room, home office, or guest area. Another non-conforming bedroom in the lower level too. You'll love the oversized, heated 2-car garage and the fully fenced yard—great for pets and kids and a deck for relaxing outdoors. Updated light fixtures throughout add a modern touch, and all appliances are included, making this home truly move-in ready. A fantastic opportunity in a peaceful neighborhood—don’t miss it!
More Details
Features
History
| Date | Event | Price | $/Sqft | Source |
|---|---|---|---|---|
| Listed For Sale | $319,900 | $174 | Century 21 Affiliated |
Taxes
| Year | Annual Amount | Description |
|---|---|---|
| 2024 | $4,086 |
Nearby Schools
Elementary School Lincoln Elementary | 2.2 miles away | PK - 05 | |
Middle School Edison Middle | 2.5 miles away | 06 - 08 | |
Other Wi Center For The Blind & Visually Impaired | 2.8 miles away | 00 - 00 |
