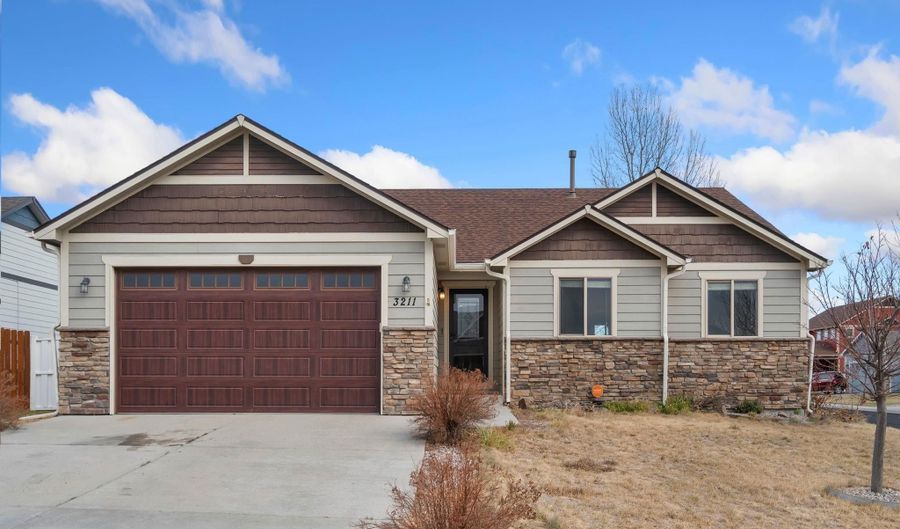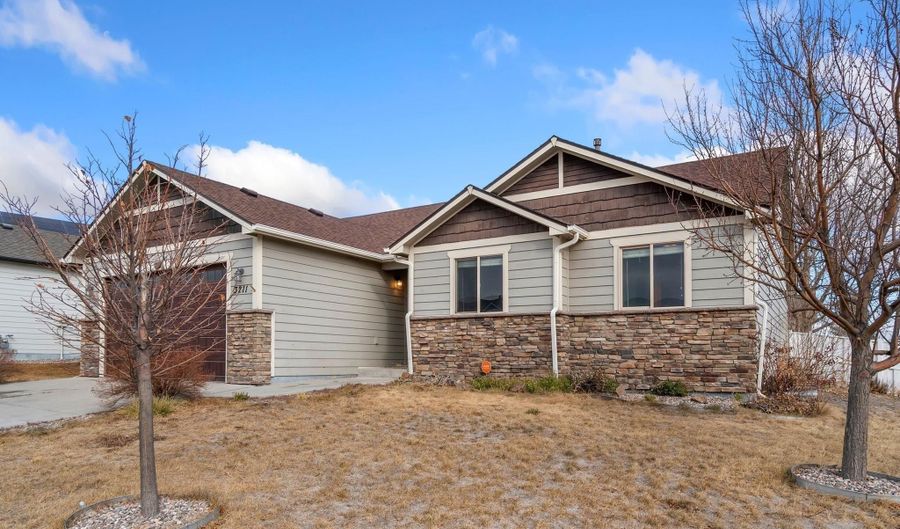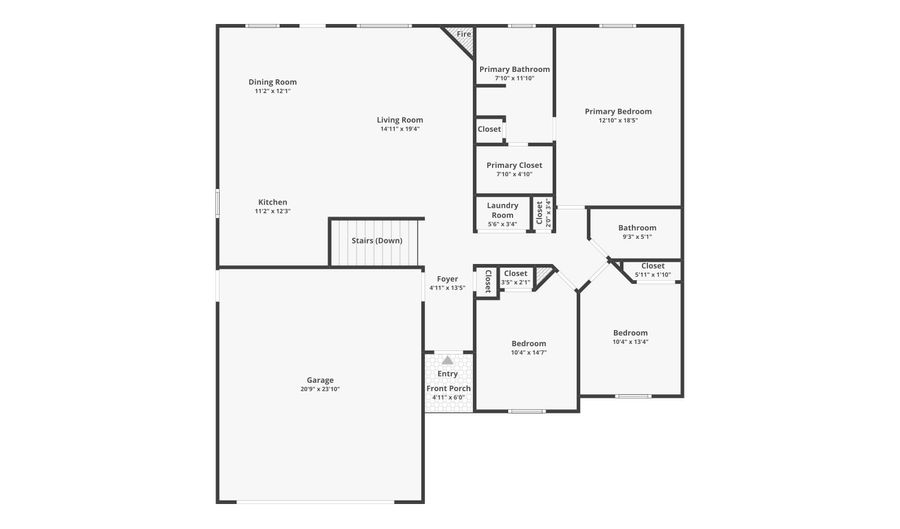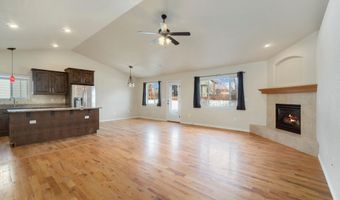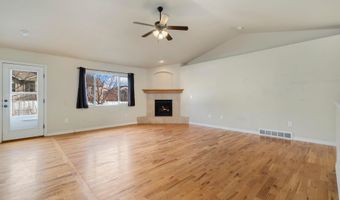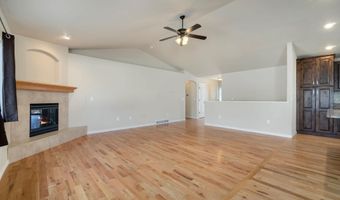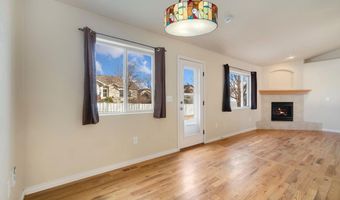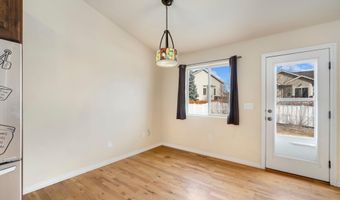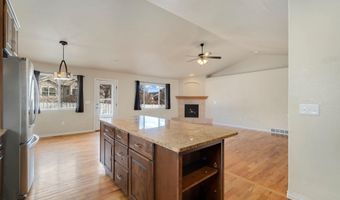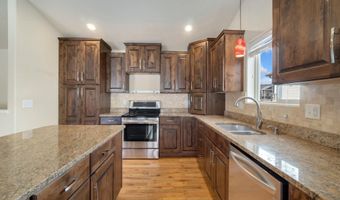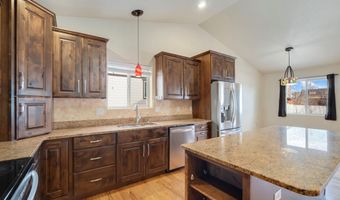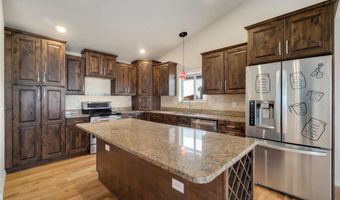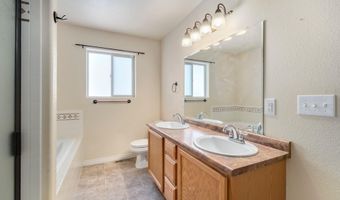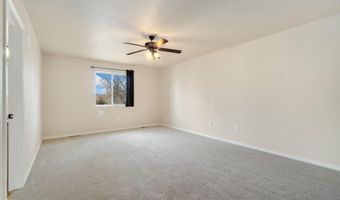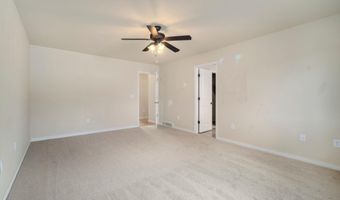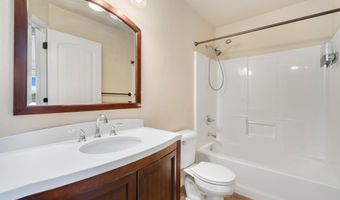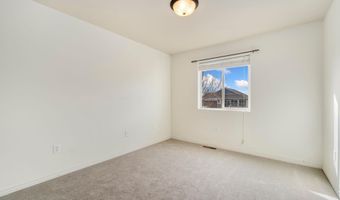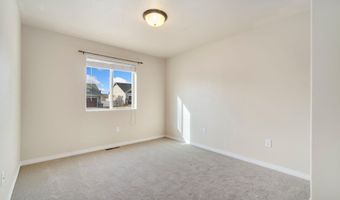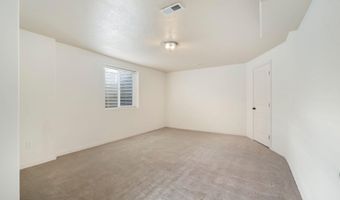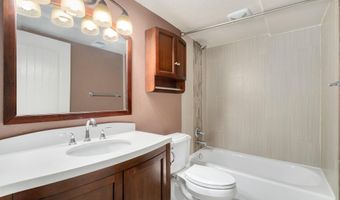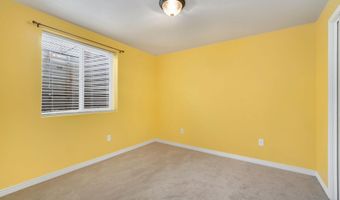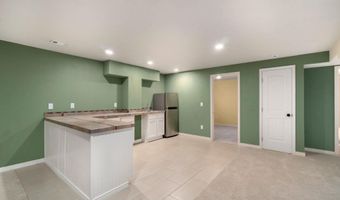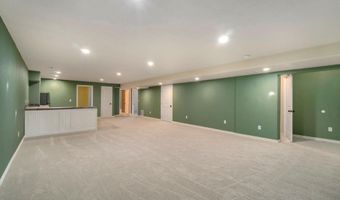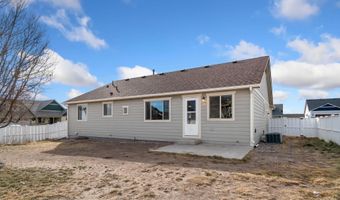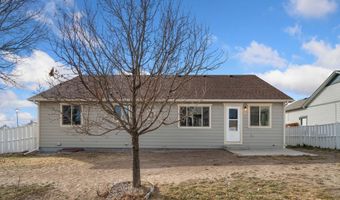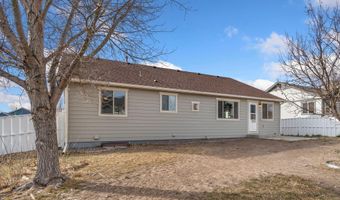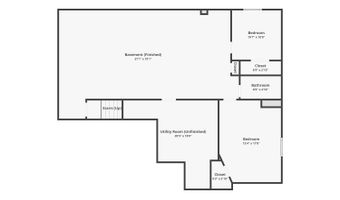3211 FIRE SIDE Dr Cheyenne, WY 82001
Snapshot
Description
Welcome to this beautiful 5-bedroom, 3-bathroom ranch-style home located in the desirable Saddle Ridge subdivision. Nestled on a spacious corner lot, this home offers a perfect mix of comfort, functionality, and style, all within a friendly community close to schools, parks, and shopping. Step inside to an open-concept layout with brand-new carpet throughout, creating a fresh and welcoming ambiance. The living room, anchored by a cozy fireplace, flows seamlessly into the dining area, making this home ideal for entertaining or spending quality time with family. The adjacent kitchen provides ample counter space and cabinetry, perfect for cooking up your favorite meals while staying connected to the rest of the home. The main floor features three generously sized bedrooms, including the primary suite with its own private bathroom and walk-in closet. You’ll also appreciate the convenience of a main floor laundry room, thoughtfully located to simplify everyday tasks. Head downstairs to the fully finished basement, where even more possibilities await. This versatile space includes a large living room, ideal for a second family room, media space, or game area. A kitchenette makes entertaining a breeze or serves as a perfect setup for guests or extended family, a standout feature for hosting gatherings and creating unforgettable memories with friends and family. The basement also boasts two additional bedrooms and a full bathroom, offering privacy and flexibility for various needs. The corner lot provides plenty of outdoor space for relaxation and recreation, with opportunities to add your personal landscaping touches to make it your own.This home also comes with fantastic financing options: an assumable VA loan with a low-interest rate and a free 1-0 buy-down when using our preferred lender. These incentives make this property an incredible opportunity for buyers looking to maximize their investment. Located in the highly sought-after Saddle Ridge subdivision, this home combines the best of neighborhood living with the convenience of being close to local amenities. Whether you’re relaxing by the fireplace, hosting in the finished basement, or enjoying the ease of the open floor plan, this home offers something for everyone. Don’t miss your chance to own this exceptional property!
More Details
Features
History
| Date | Event | Price | $/Sqft | Source |
|---|---|---|---|---|
| Listed For Sale | $535,000 | $∞ | Keller Williams Realty Frontier |
Taxes
| Year | Annual Amount | Description |
|---|---|---|
| 2024 | $2,966 |
Nearby Schools
Elementary School Dildine Elementary | 1.2 miles away | KG - 06 | |
Elementary School Sunrise Elementary | 1.6 miles away | KG - 06 | |
Elementary School Bain Elementary | 1.9 miles away | KG - 06 |
