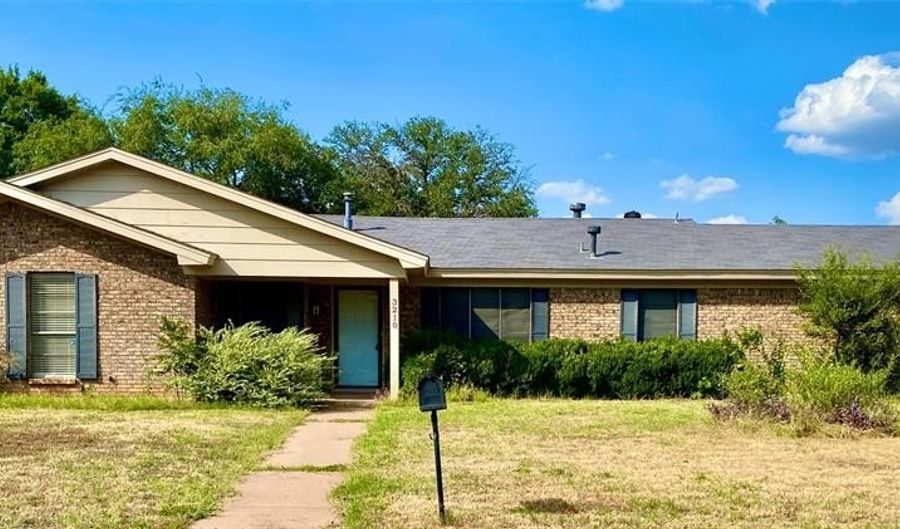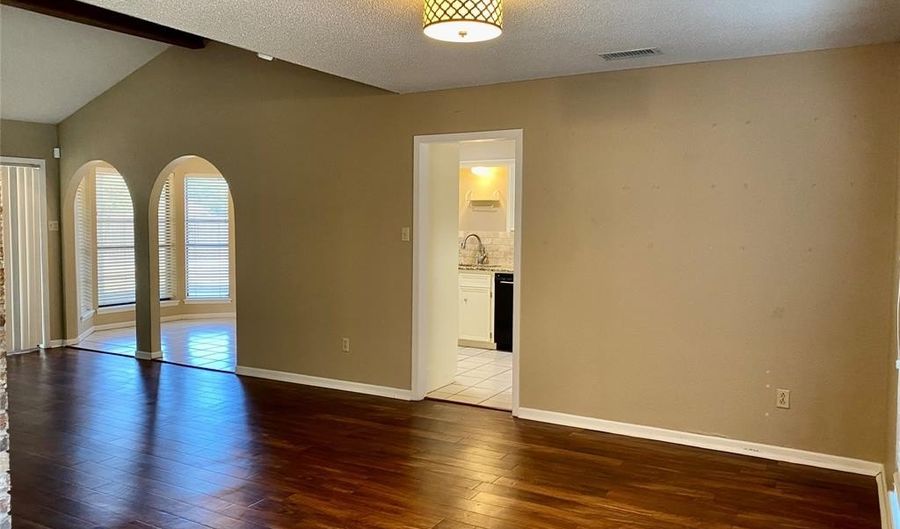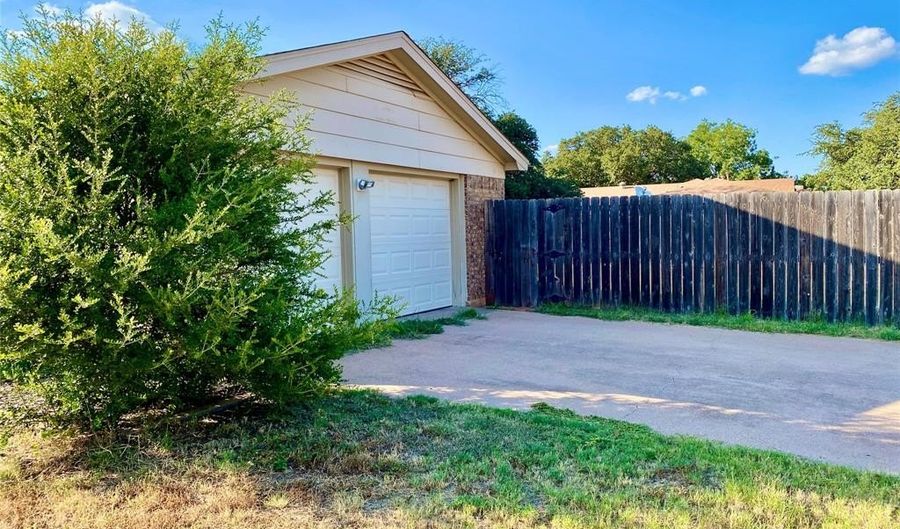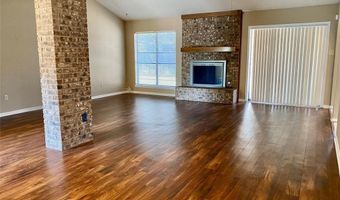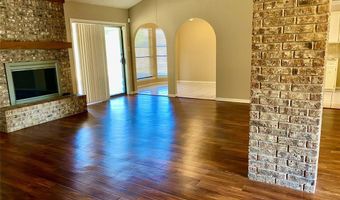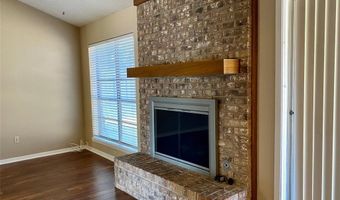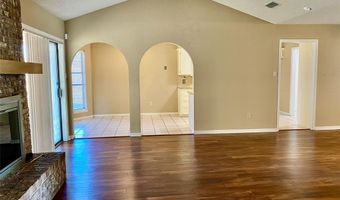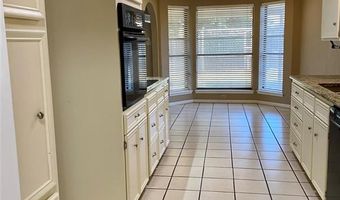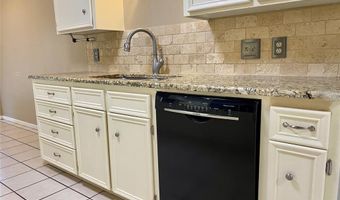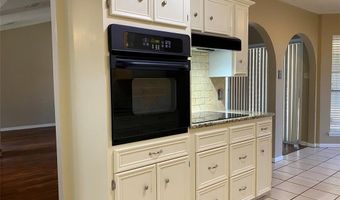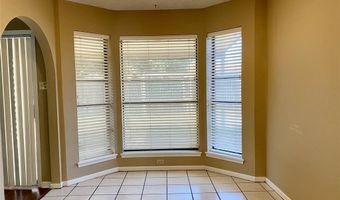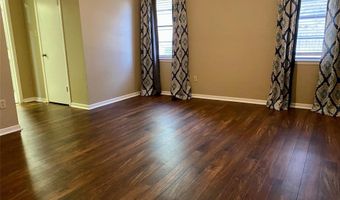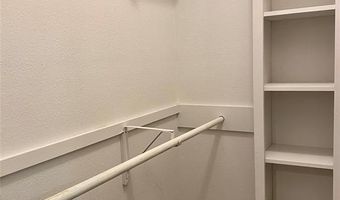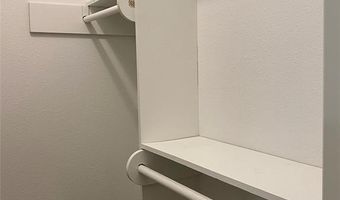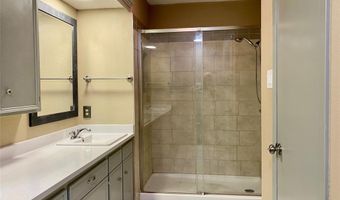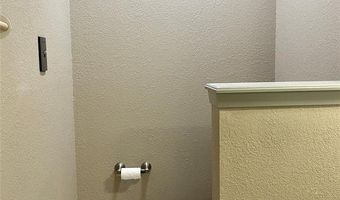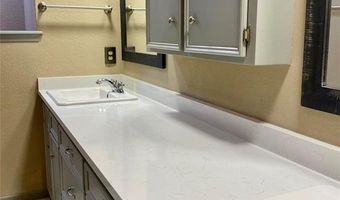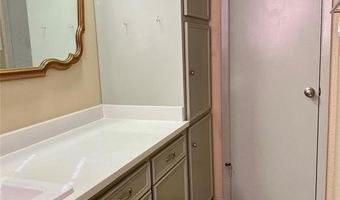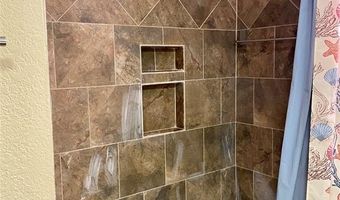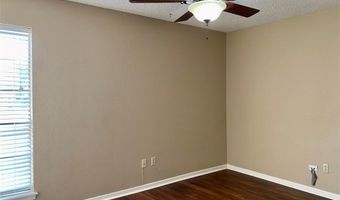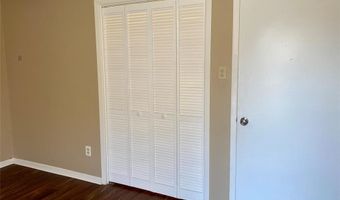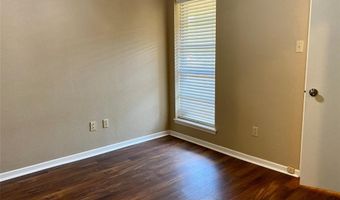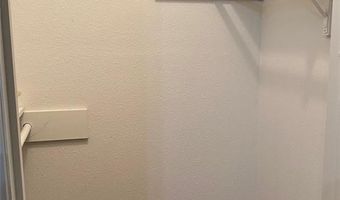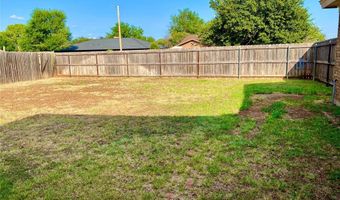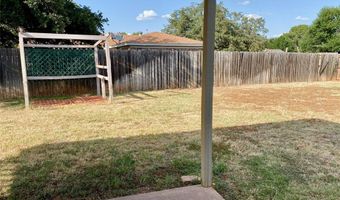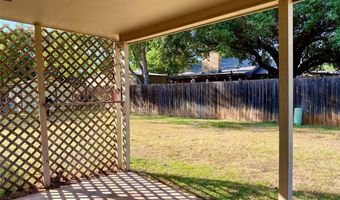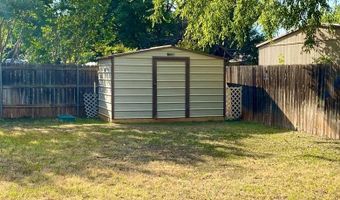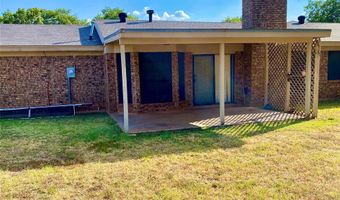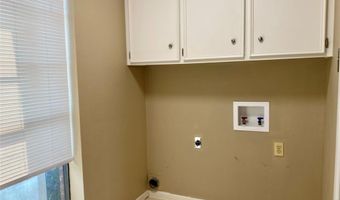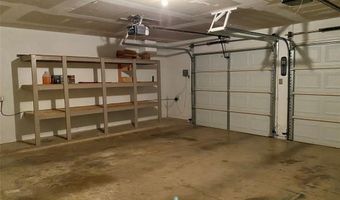3210 Pheasant Dr Abilene, TX 79606
Snapshot
Description
Welcome to this great corner lot home with a generous yard in a well established neighborhood. Step inside the front entry to an open concept living and dining room. The beautiful engineered wood floors, fireplace and large living space will make it feel just like home. Imagine entertaining friends and family in the open living-dining area or bar-b-ques on the patio. This home features 3 bedrooms including a primary bedroom with an ensuite bath, a large shower and 2 sinks, as well as two separate walk-in closets. The galley kitchen features granite counters, travertine backsplash, built-in oven, electric cooktop, dishwasher and lots of cabinet space. The two-car, side entry garage has built-in shelves, and dual openers. There is room in the back yard for a sports court, pool, garden, RV parking. There are may possibilities. This home has been well cared for and updated over the years. HVAC was replaced in 2018. If your'e looking for a home to grow your family, entertain your grandchildren, or just quietly enjoy the accomplishment of owning a great home, this is the one. Measurements are rounded. Buyer to confirm schools and all other information.
More Details
Features
History
| Date | Event | Price | $/Sqft | Source |
|---|---|---|---|---|
| Listed For Sale | $250,000 | $154 | Cooksey & Company |
Nearby Schools
Elementary School Ward Elementary | 0.7 miles away | KG - 05 | |
Pre-Kindergarten Early Childhood Center | 1.1 miles away | PK - PK | |
Learning Center Taylor County Learning Center | 1.1 miles away | 00 - 00 |
