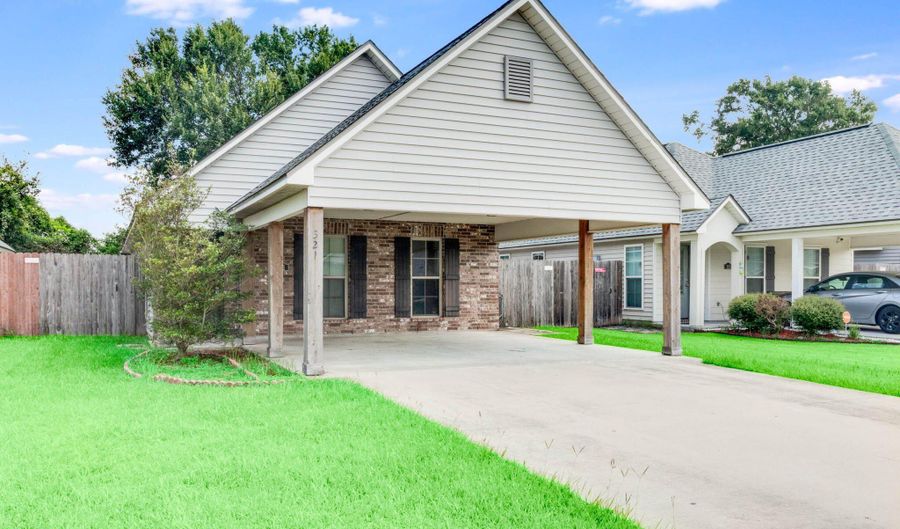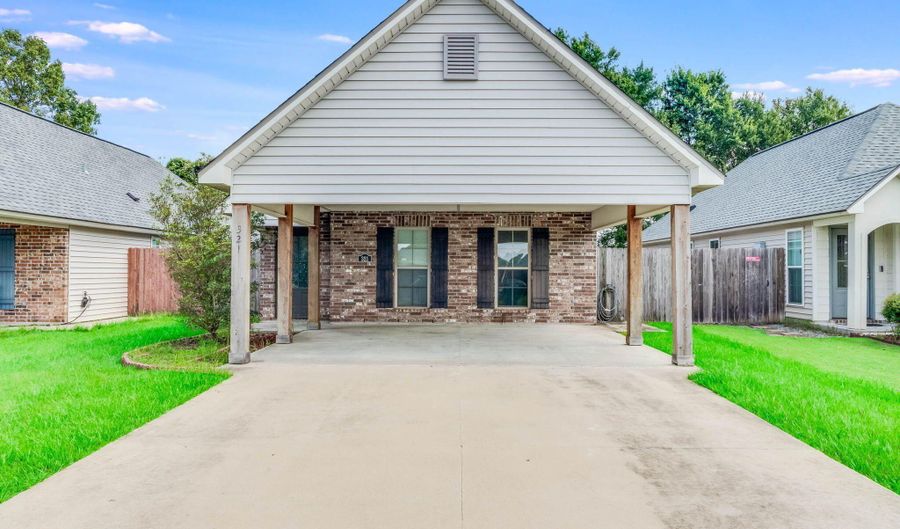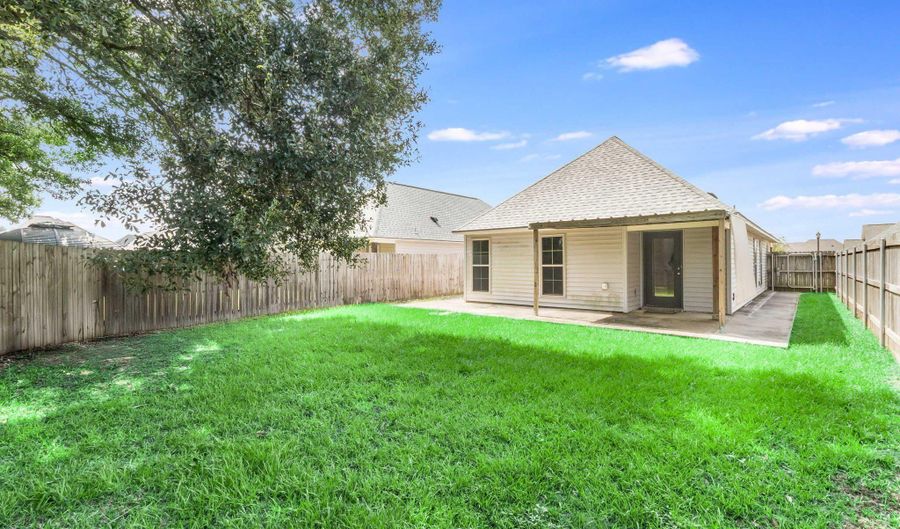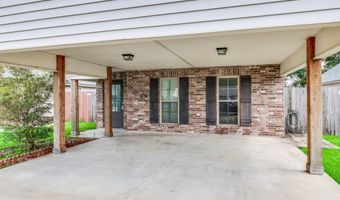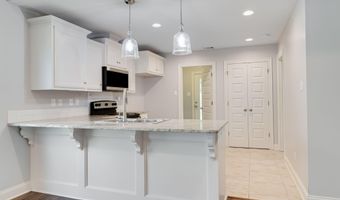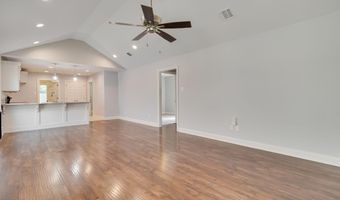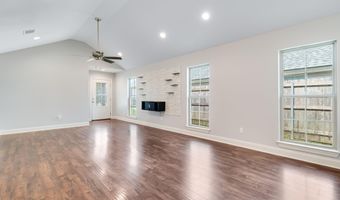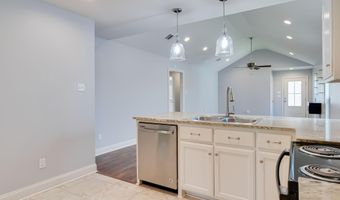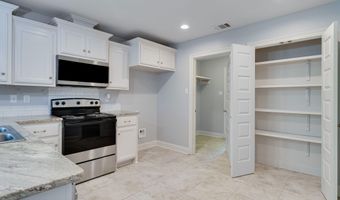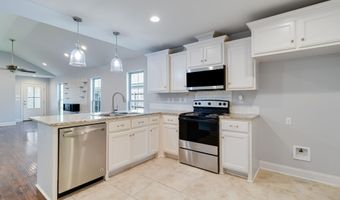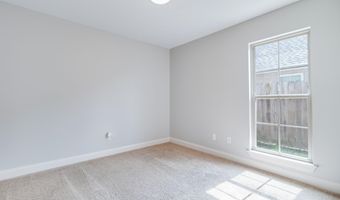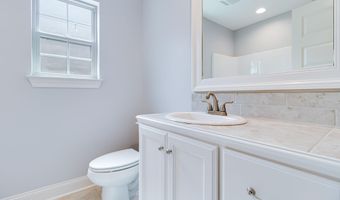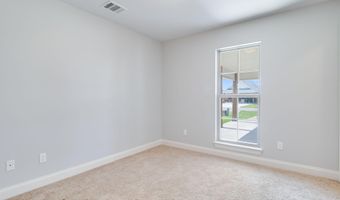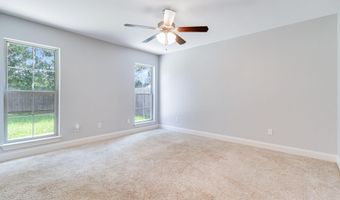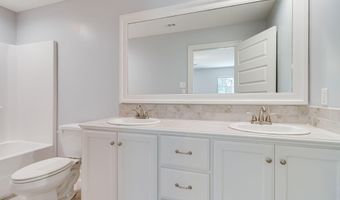321 Harvest Ln Abbeville, LA 70510
Snapshot
Description
MOTIVATED SELLER*Seller offering $6,000 in closing cost!!*Welcome to your dream home in the Quarters at Plantation Ridge!This stunning French-style 3-bedroom, 2-bath home, built in 2018, offers the perfect blend of modern comfort and timeless charm. Located in one of Abbeville's most desirable neighborhoods, this move-in-ready gem features an open-concept layout with soaring cathedral ceilings, creating a bright and airy atmosphere ideal for both everyday living and entertaining.The kitchen is a true chef's delight, showcasing stainless steel appliances, granite countertops, custom cabinetry, a designer backsplash, and an electric range. The spacious primary suite comfortably fits a king-sized bed and includes a large walk-in closet, double vanity, and in-shower lighting for an added touch of luxury. Beautiful wood laminate flooring flows throughout the living and dining areas, while tile flooring in the kitchen, bathrooms, and laundry room adds both durability and style.This home also offers thoughtful features like a dedicated laundry room, a covered back patio with an awning perfect for grilling and outdoor entertaining, and a full wrap-around concrete walkway for easy access around the home. The backyard is fully fenced in, providing privacy and security. You'll appreciate the front-entry carport, generous stand-up attic space with lighting, and the convenience of having all utilities through Abbeville Utilities, known for offering some of the lowest bills in the area.Located in a peaceful neighborhood that includes a community playground and requires no flood insurance, this well-maintained home is ready for its next chapter. Don't miss your opportunity to make it yours!
More Details
Features
History
| Date | Event | Price | $/Sqft | Source |
|---|---|---|---|---|
| Price Changed | $180,000 -4% | $141 | EXP Realty, LLC | |
| Listed For Sale | $187,500 | $147 | EXP Realty, LLC |
