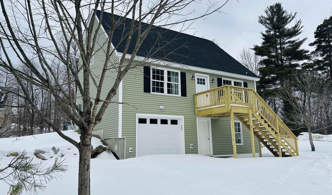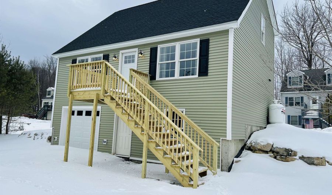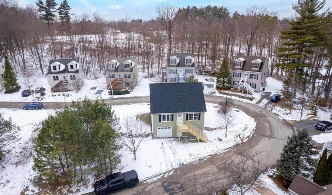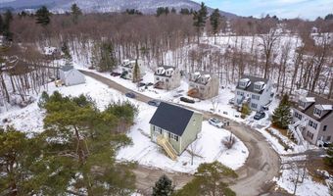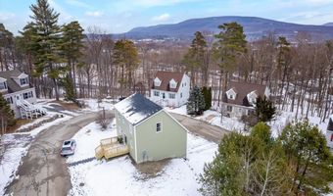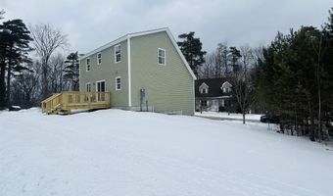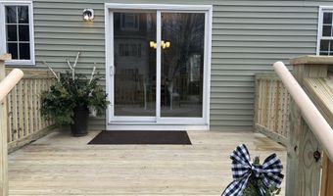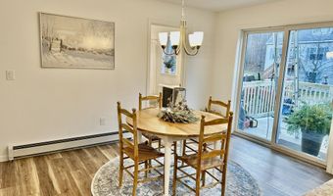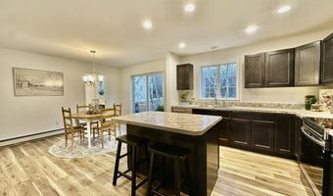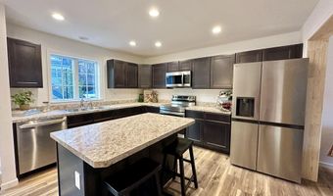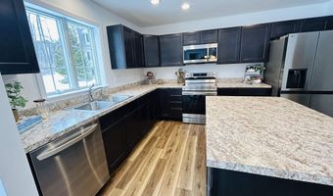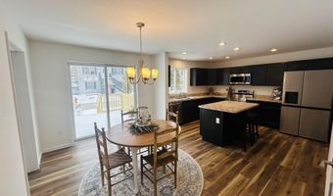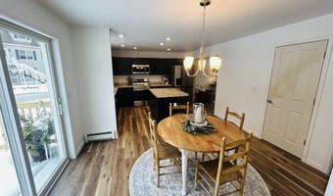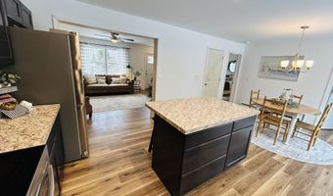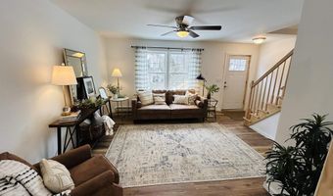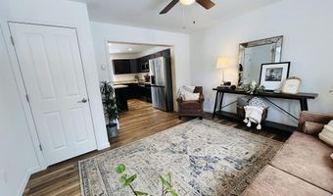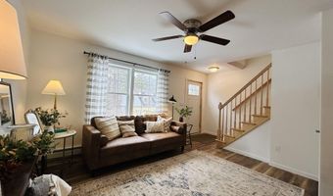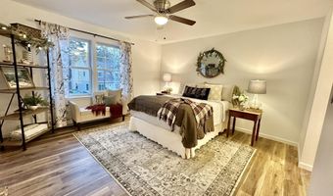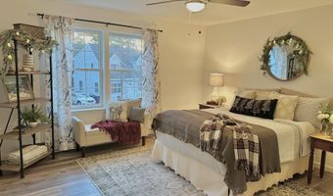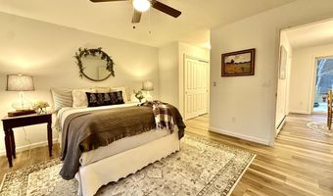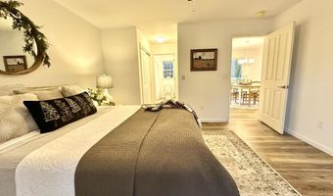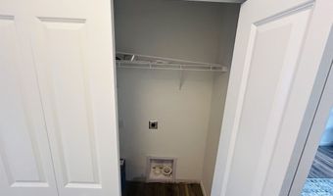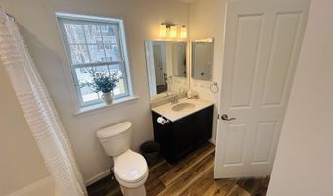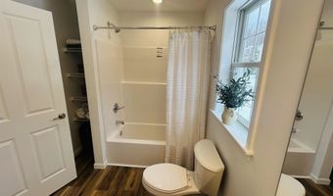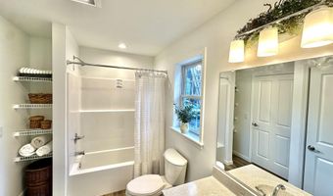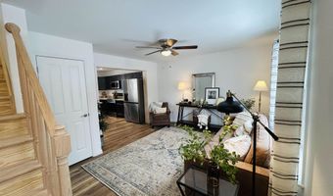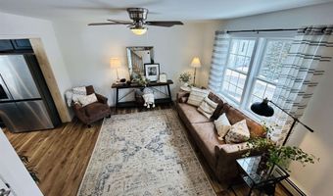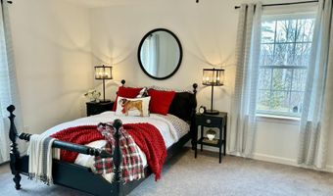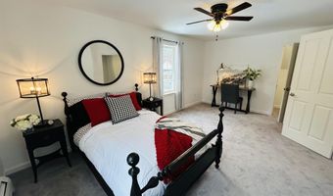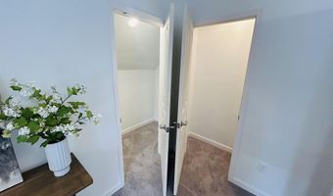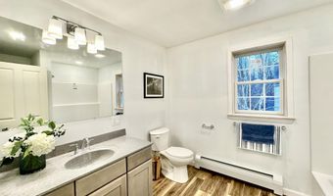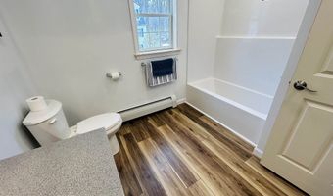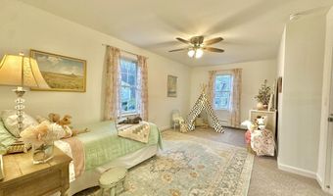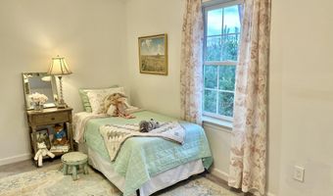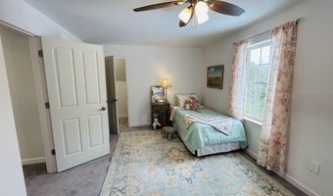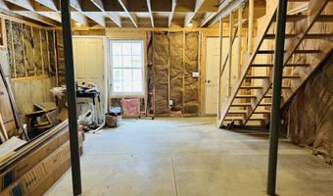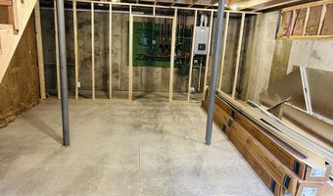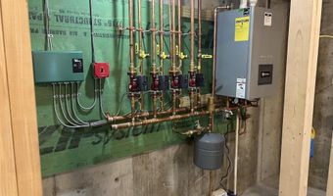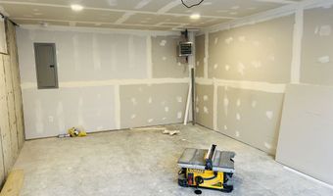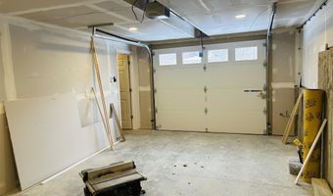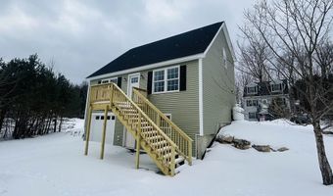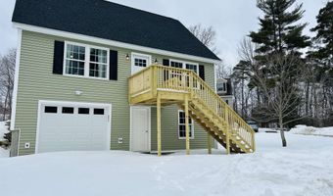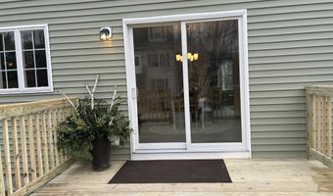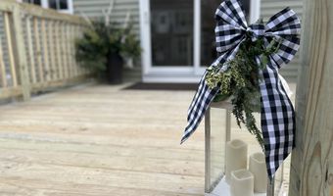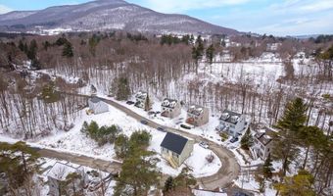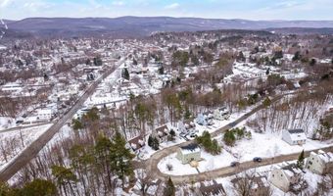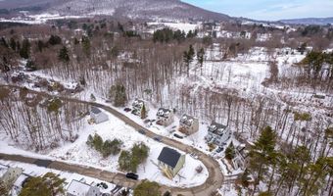321 Chester Knoll Dr Bennington, VT 05201
Snapshot
Description
Brand new construction, getting the finishing touches now, This three bedroom two bath cape style home is energy efficient and up to the newest Vermont energy codes. On demand hot water and efficient heat system. This home Has an under house heated garage plus a bonus walkout room in the lower level. Quote is available for buyers interested in finishing that. Not only do you get brand new construction, but you have an option for one level living with living room, kitchen, dining, laundry, bedroom, and full bath all on one level. Upstairs has two large bedrooms and another full bath as well as closet storage. Glass slider from the kitchen and dining area goes out to a brand new deck off the back of the home. Enjoy the convenience of living in the Chester Knoll neighborhood is that plowing, landscaping, and trash is all included in the HOA fees, as well as having access to Trails throughout the property. Tucked away from the busy roads, but close to downtown and the hospital, this is a treasured spot to call home. Be the first to live in this Vermont home!
More Details
Features
History
| Date | Event | Price | $/Sqft | Source |
|---|---|---|---|---|
| Price Changed | $388,000 -0.39% | $228 | Maple Leaf Realty | |
| Price Changed | $389,500 -2.38% | $229 | Maple Leaf Realty | |
| Price Changed | $399,000 +5.28% | $234 | Maple Leaf Realty | |
| Listed For Sale | $379,000 | $223 | Maple Leaf Realty |
Expenses
| Category | Value | Frequency |
|---|---|---|
| Home Owner Assessments Fee | $150 | Monthly |
Nearby Schools
Elementary School Monument School | 0.2 miles away | KG - 05 | |
Elementary School Bennington Elementary School | 0.8 miles away | KG - 05 | |
High School Mt. Anthony Sr. Uhsd #14 | 0.8 miles away | 09 - 12 |
