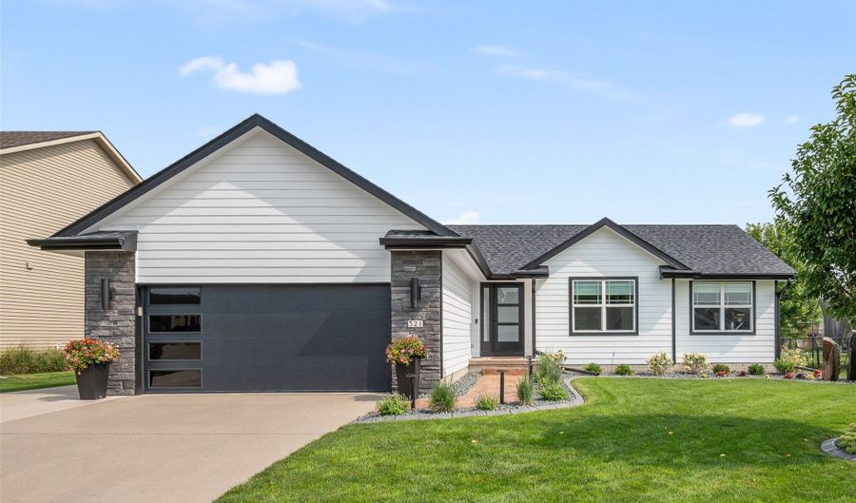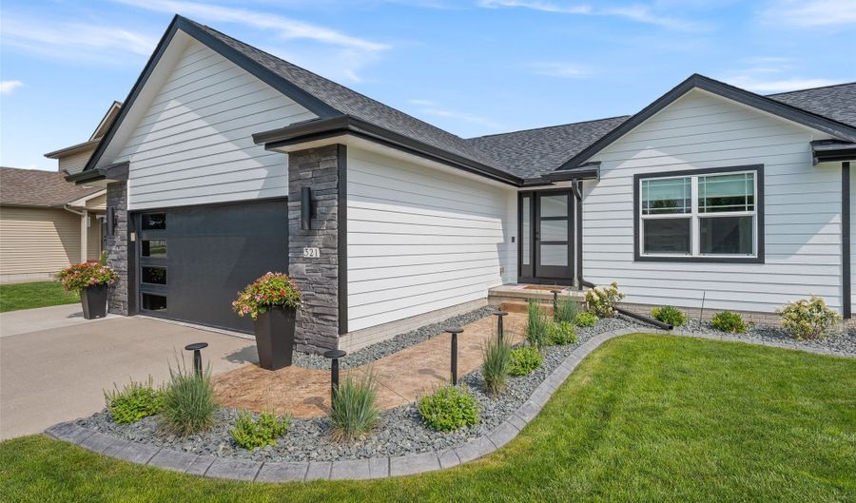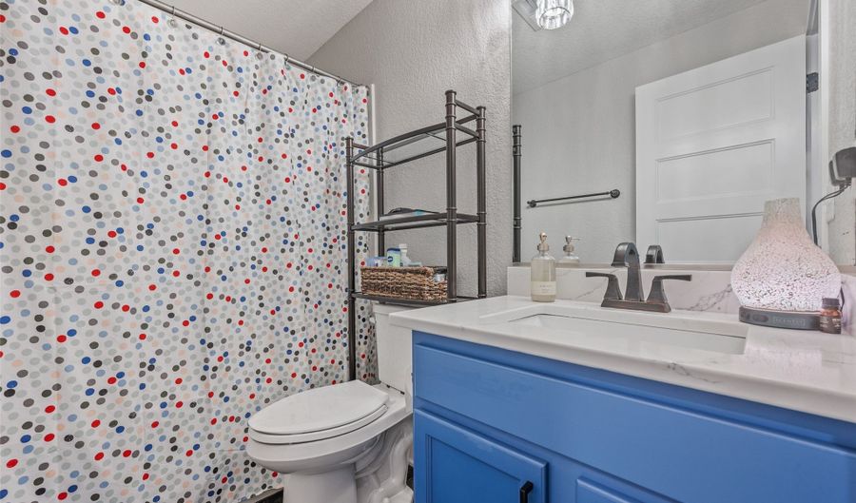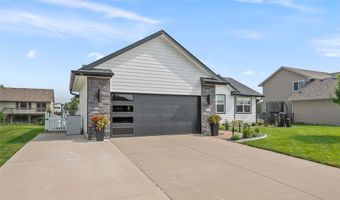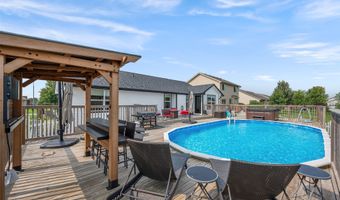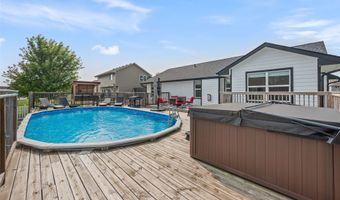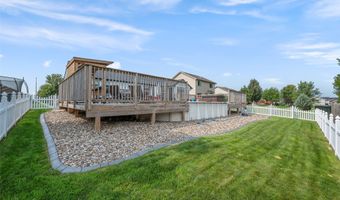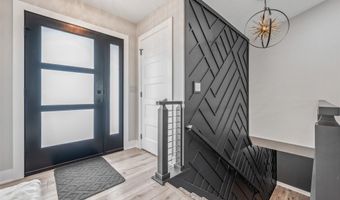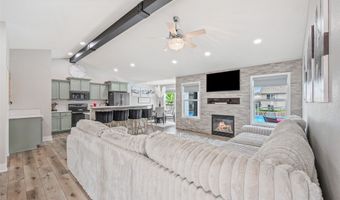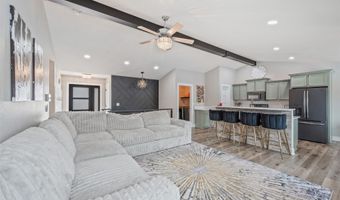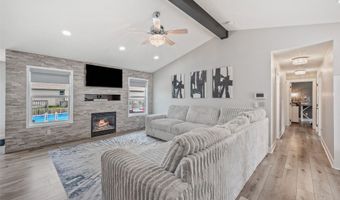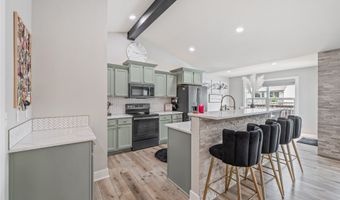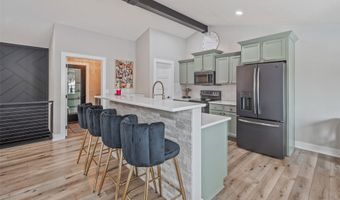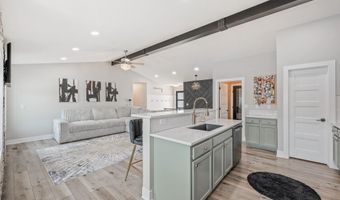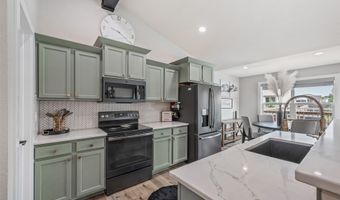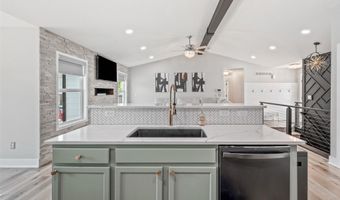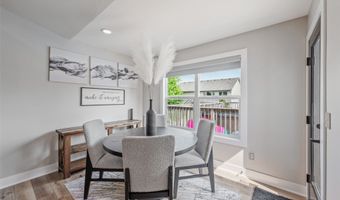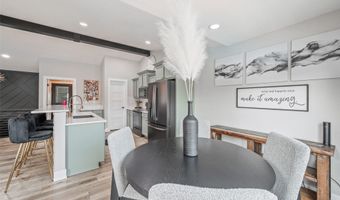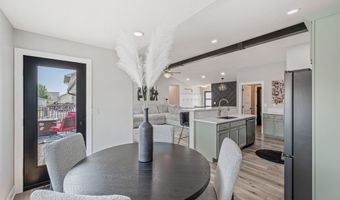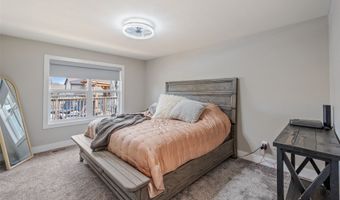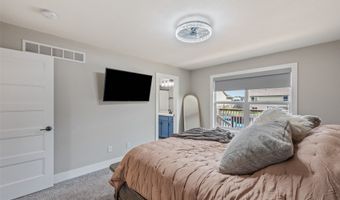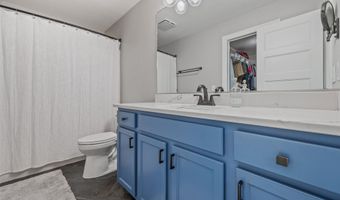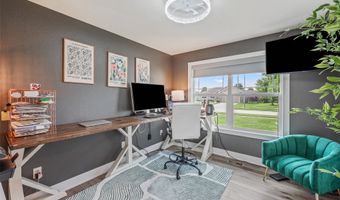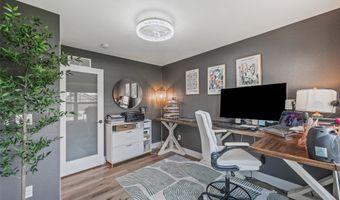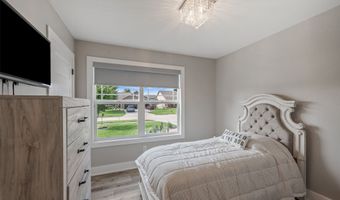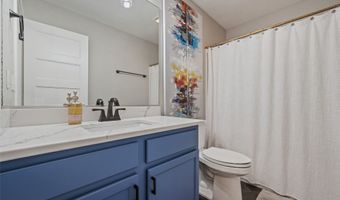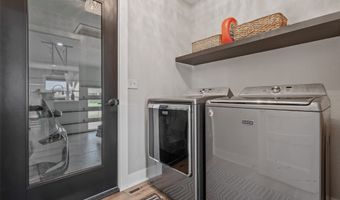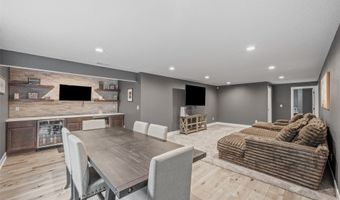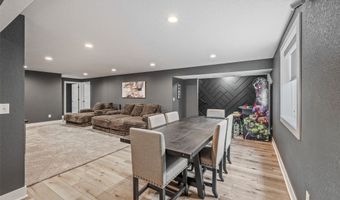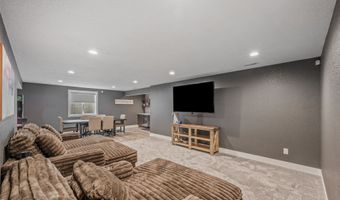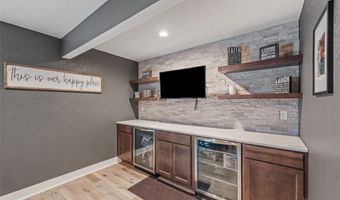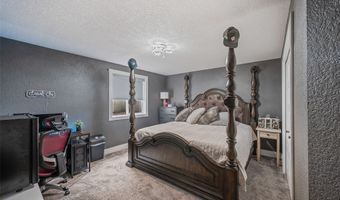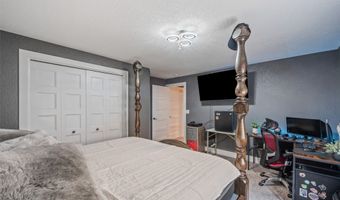321 32nd St SW Altoona, IA 50009
Snapshot
Description
This meticulously maintained ranch home offers an open-concept layout with vaulted ceilings, new flooring, and a striking stone fireplace wall. The kitchen has been recently updated with quartz countertops, black stainless steel appliances, and a seamless flow into the dining and living areas, making it perfect for modern living. The main floor features three bedrooms, including a spacious primary suite with a walk-in closet and private bathroom. You'll also find a second full bath and a convenient laundry room on this level. The finished lower level adds major bonus space, with new flooring, a large family room ideal for entertaining, two mini fridges, a fourth bedroom, and a third full bath. There's plenty of extra storage, too. Step outside to your backyard oasis featuring a private deck and above-ground pool, great for relaxing or hosting. The heated, two-car attached garage features durable epoxy floors. Certainteed Northgate Laminated Shingles were recently installed. Located near an elementary school, new soccer field, parks, Adventureland, shopping and with quick access to highways and interstates, this home checks all the boxes. See it today and make it yours.
More Details
Features
History
| Date | Event | Price | $/Sqft | Source |
|---|---|---|---|---|
| Listed For Sale | $405,000 | $281 | RE/MAX Revolution |
Taxes
| Year | Annual Amount | Description |
|---|---|---|
| $6,100 | LOT 10 CLAY ESTATES PLAT 2 |
Nearby Schools
Elementary School Clay Elementary | 0.1 miles away | PK - 06 | |
Elementary School Willowbrook Elementary School | 0.8 miles away | PK - 06 | |
Elementary School Centennial Elementary School | 1.4 miles away | KG - 06 |
