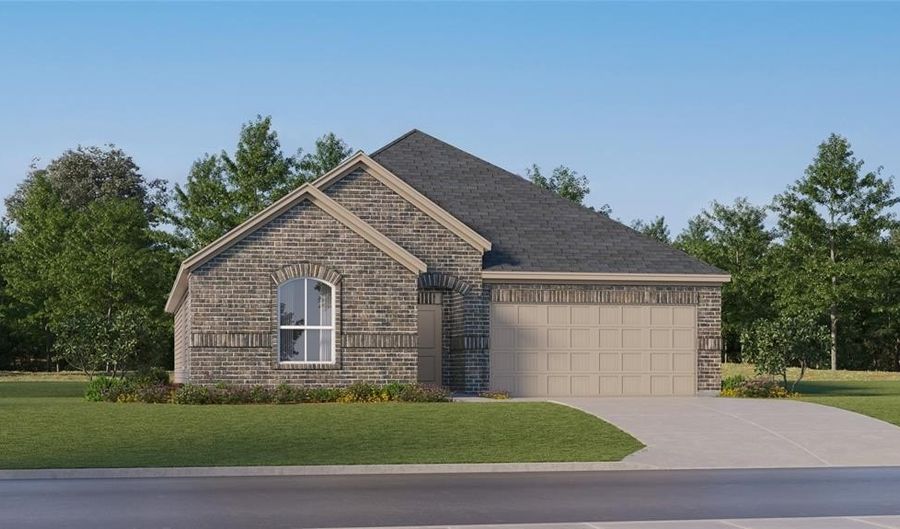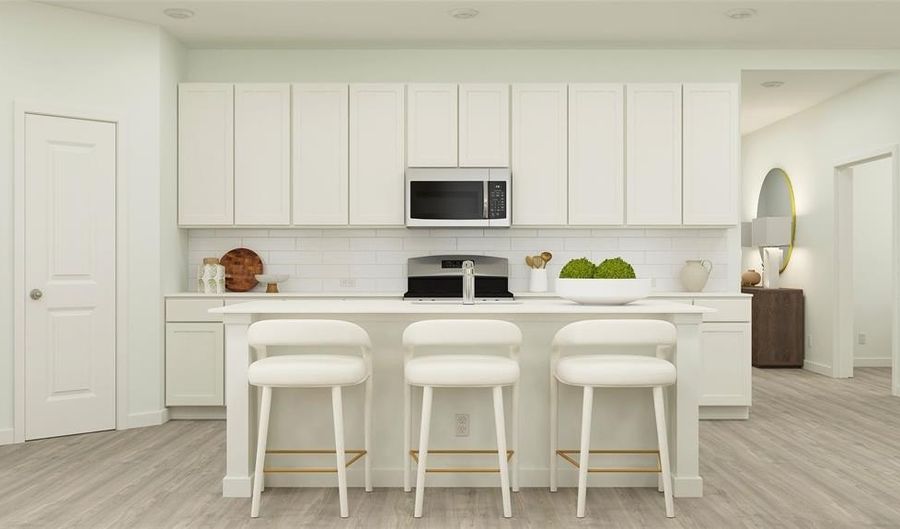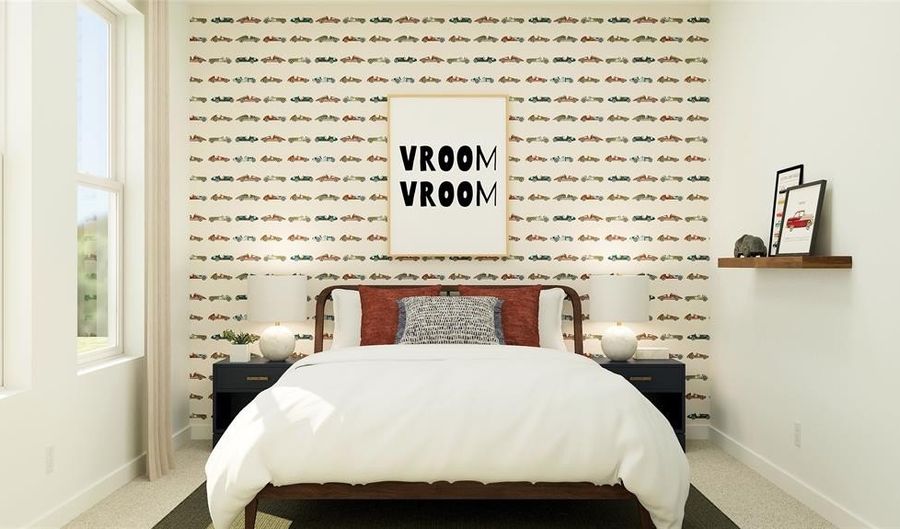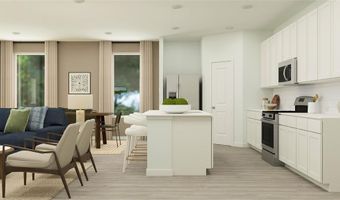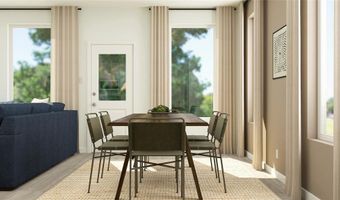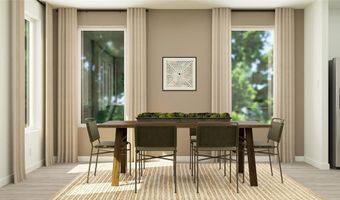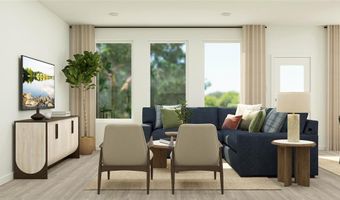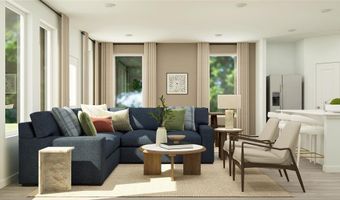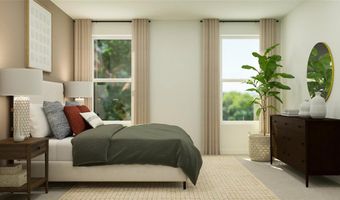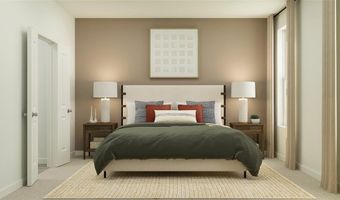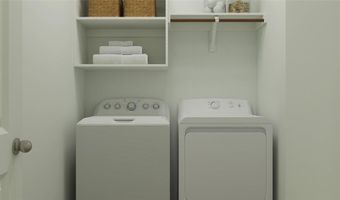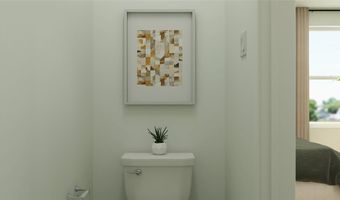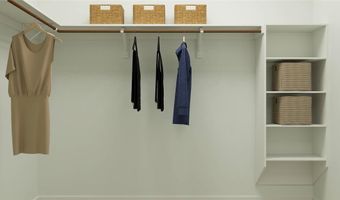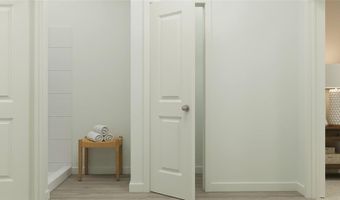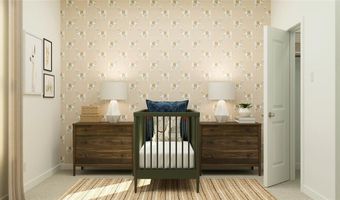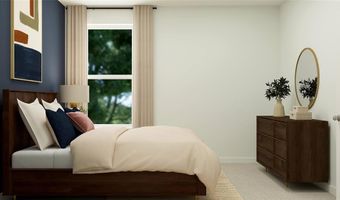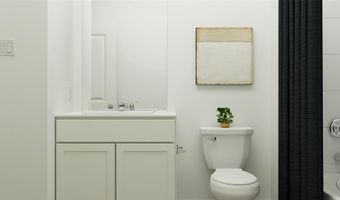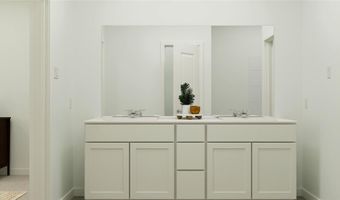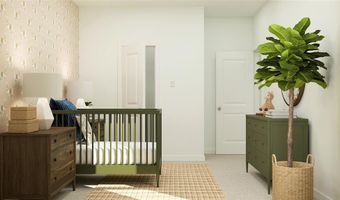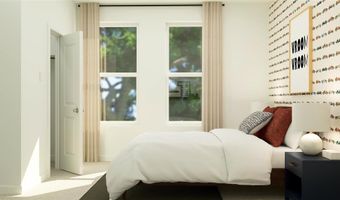3204 Sterling Hill Dr Anna, TX 75409
Snapshot
Description
Introducing the Springsteen Floorplan, a stunning single-story home that masterfully combines style, comfort, and versatility. At the heart of this beautiful home, the open layout seamlessly blends the kitchen, nook, and family room, creating a bright and airy space perfect for both relaxed living and lively entertaining. Step through the sliding doors to your covered patio, an ideal spot to unwind and entertain year-round—whether you're enjoying a warm summer evening or a cozy winter afternoon.
At the back of the home, the luxurious owner’s suite serves as your private retreat, featuring a spa-like en-suite bathroom and an expansive walk-in closet—your ultimate sanctuary to relax and recharge after a busy day.
This home is designed to elevate both your everyday living and special moments—a perfect blend of comfort and elegance!
More Details
Features
History
| Date | Event | Price | $/Sqft | Source |
|---|---|---|---|---|
| Listed For Sale | $374,999 | $180 | Turner Mangum LLC |
Expenses
| Category | Value | Frequency |
|---|---|---|
| Home Owner Assessments Fee | $1,080 | Annually |
Nearby Schools
High School Anna High School | 2.4 miles away | 09 - 12 | |
Middle School Anna Middle School | 2.7 miles away | 06 - 08 | |
Other Anna Daep | 3 miles away | 00 - 00 |
