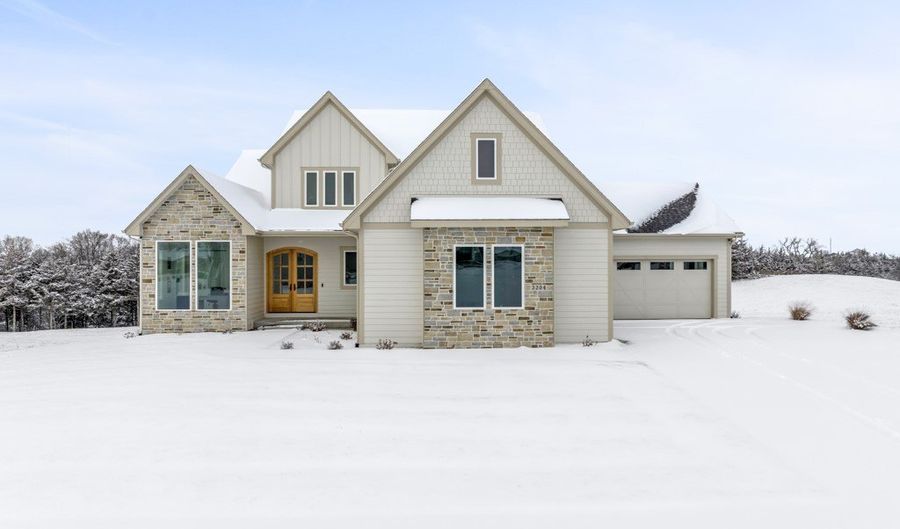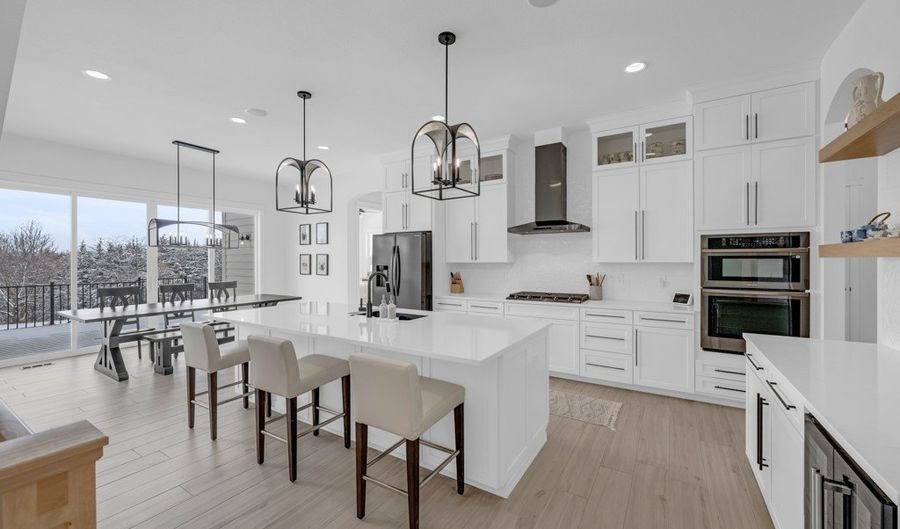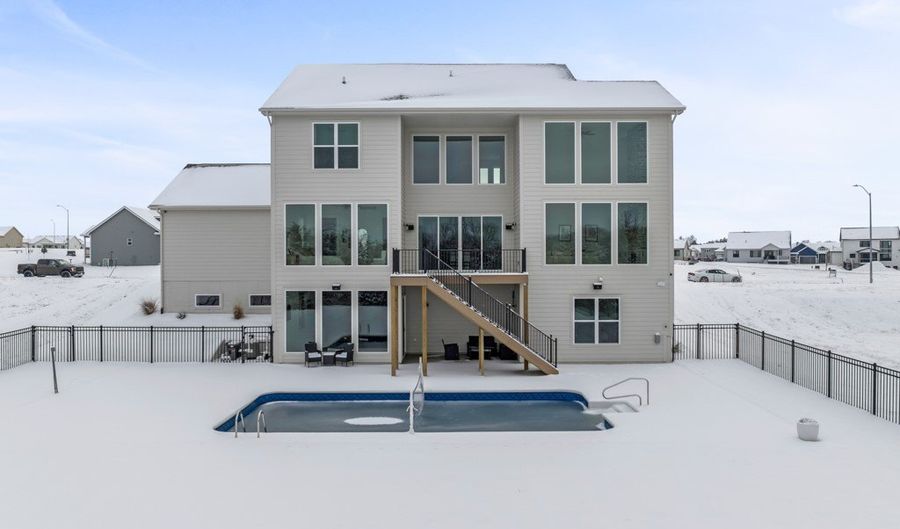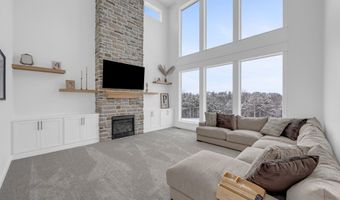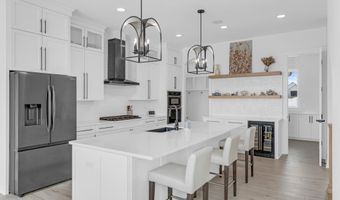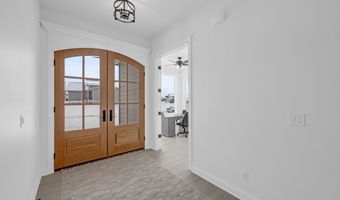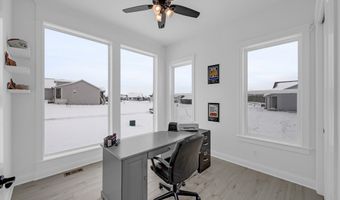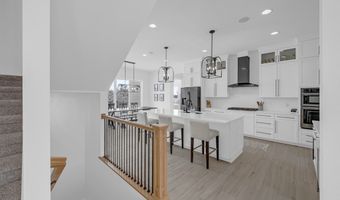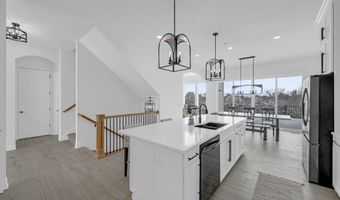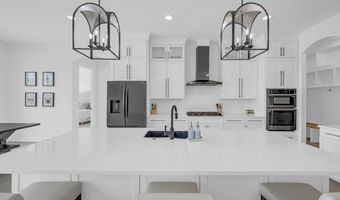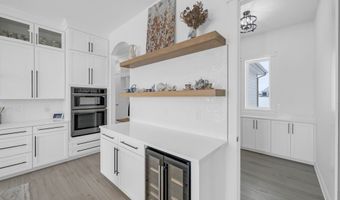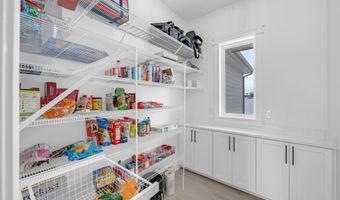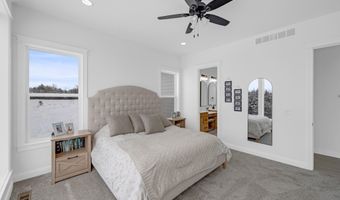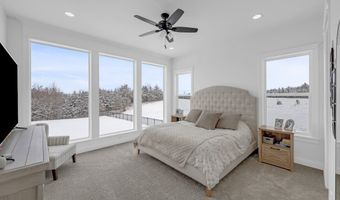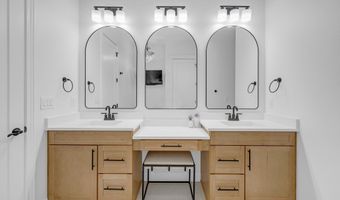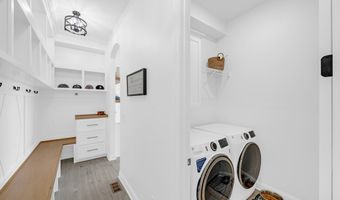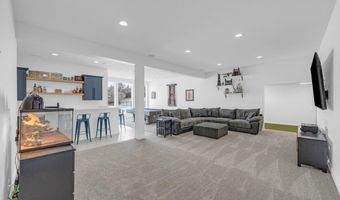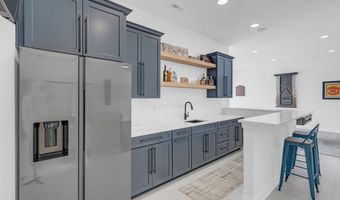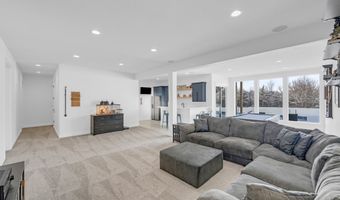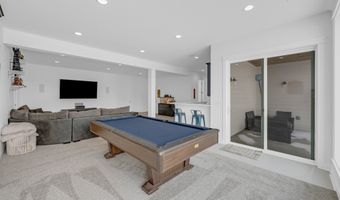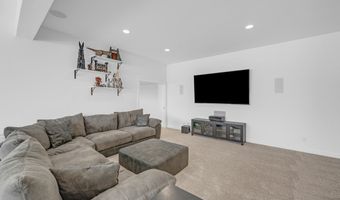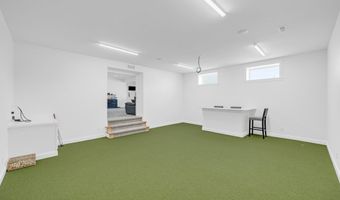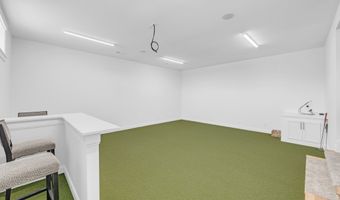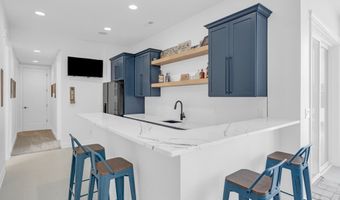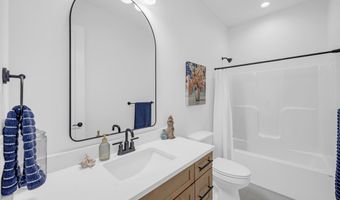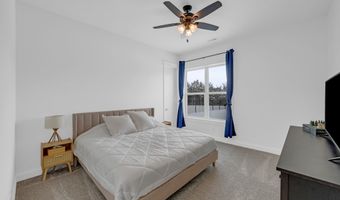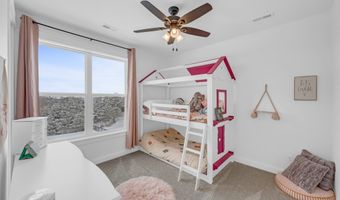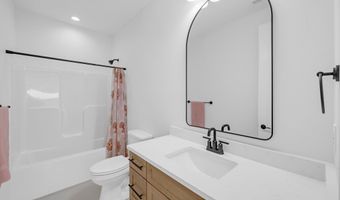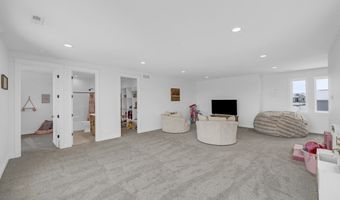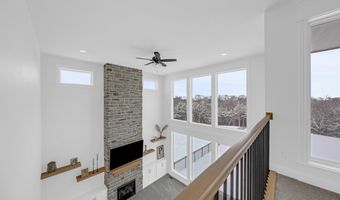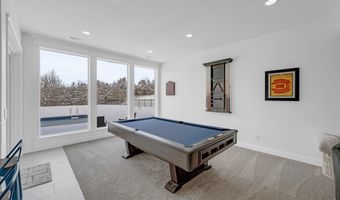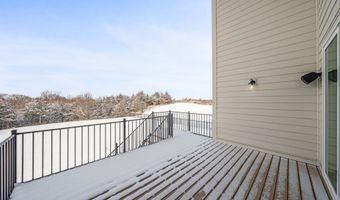3204 NE Avery Dr Ankeny, IA 50021
Snapshot
Description
Nestled on a picturesque 3/4-acre wooded walkout lot, this stunning newly constructed home offers over 5,200 sq ft of luxurious living space. With its ranch-like feel on the main floor and thoughtfully designed spaces throughout, this property is the perfect blend of comfort and elegance.
The main floor features an open-concept design, with the kitchen and living room showcasing soaring 20’ ceilings, a dramatic stone fireplace, and oversized 4’x8’ windows that flood the space with natural light. A 12’x8’ sliding glass door opens to composite decking overlooking the serene backyard. The kitchen is a showstopper with stacked cabinets, wood-look porcelain tile, and ample space for entertaining.
This home boasts 6 bedrooms and 4 bathrooms, including a primary suite with dual walk-in closets, a soaker tub, and an oversized tiled shower. One bedroom is currently used as an office, perfect for working from home. The walkout basement is an entertainer’s dream, complete with a massive wet bar and recreation space.
Step outside to your personal oasis, featuring a heated 16’x32’ pool with a 3.5’ depth, surrounded by a huge patio ideal for gatherings or a future pool house. The fenced yard, irrigation system, and oversized 4-stall garage add to the convenience and appeal.
Every detail of this home, from the 8’ solid core doors to the stunning built-ins, exudes quality and style. Schedule your private tour today to experience all this home has to offer!
More Details
Features
History
| Date | Event | Price | $/Sqft | Source |
|---|---|---|---|---|
| Listed For Sale | $1,100,000 | $352 | EXP Realty, LLC |
Expenses
| Category | Value | Frequency |
|---|---|---|
| Home Owner Assessments Fee | $190 | Annually |
Taxes
| Year | Annual Amount | Description |
|---|---|---|
| $16,133 |
Nearby Schools
Elementary School Northeast Elementary | 1.5 miles away | PK - 05 | |
Elementary School East Elementary School | 1.8 miles away | KG - 05 | |
Elementary School Southeast Elementary School | 2.2 miles away | KG - 05 |
