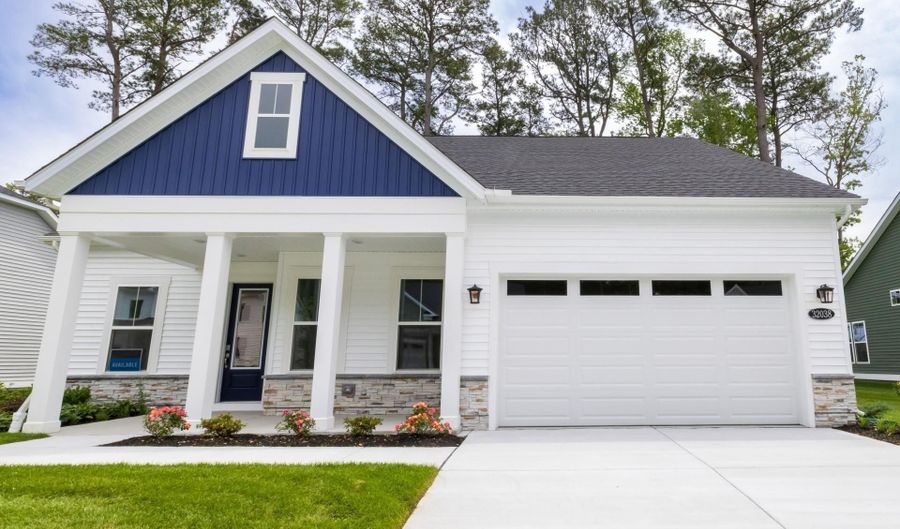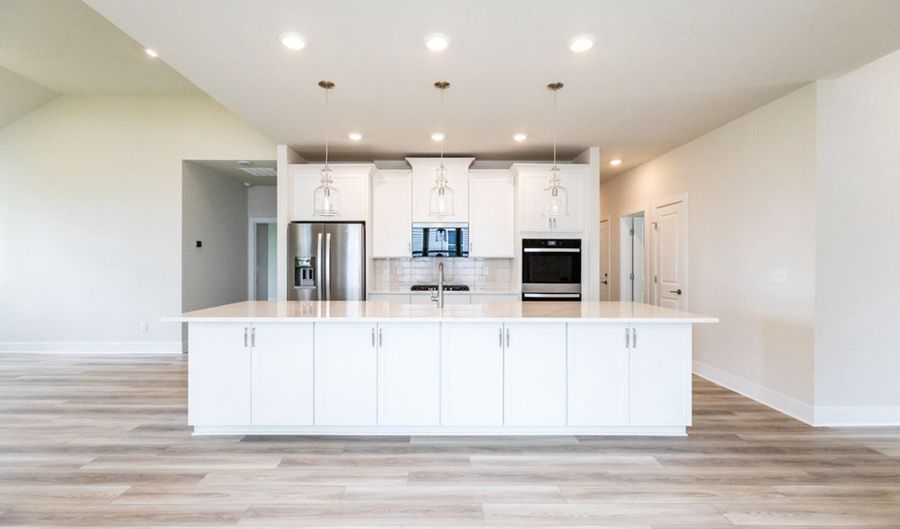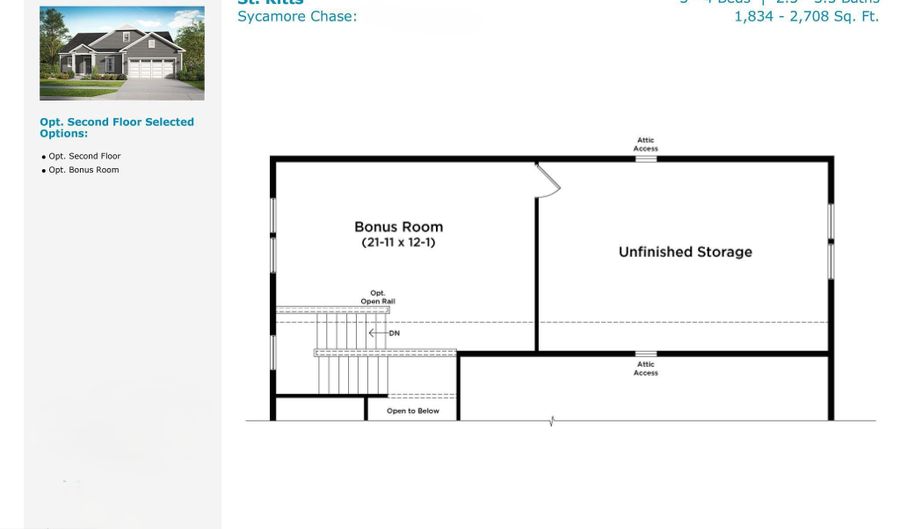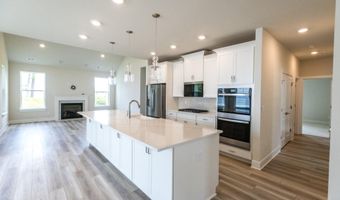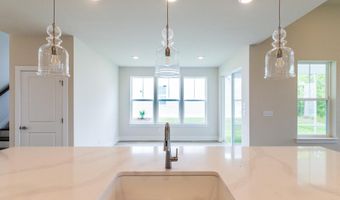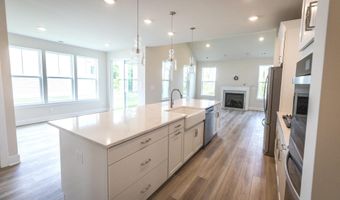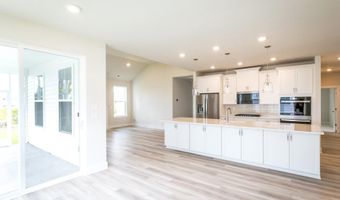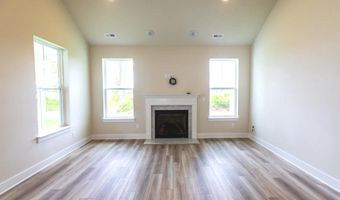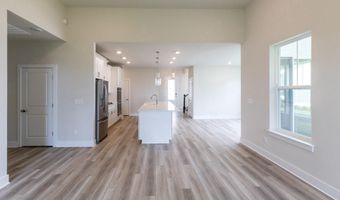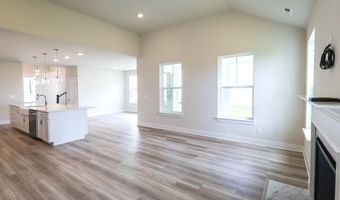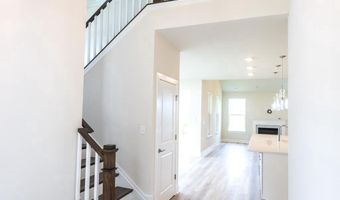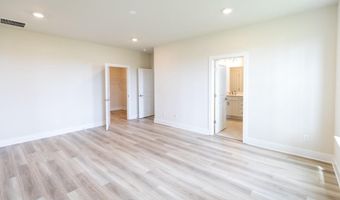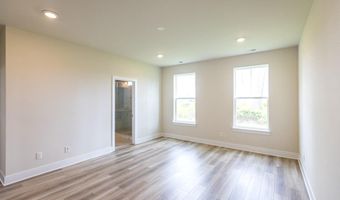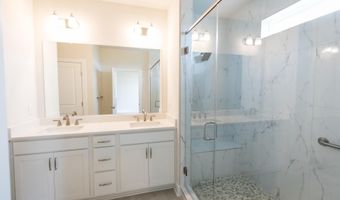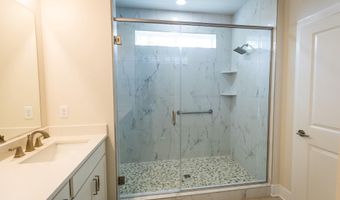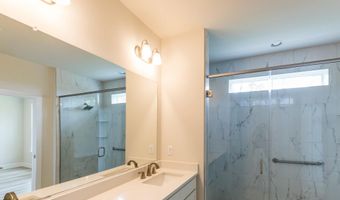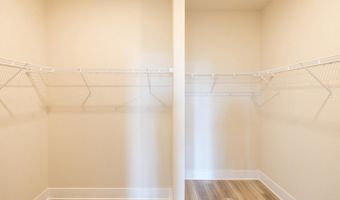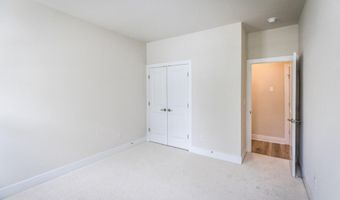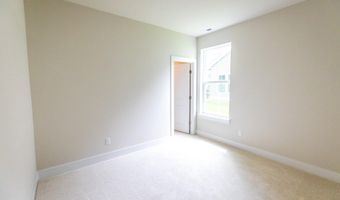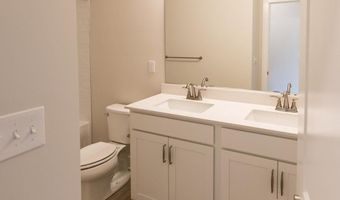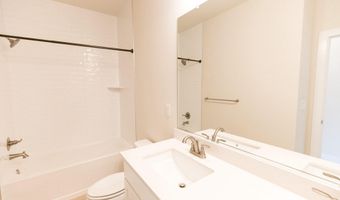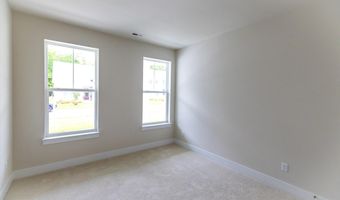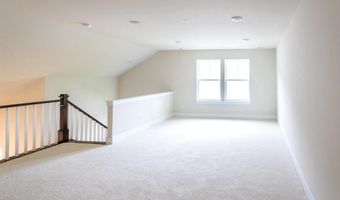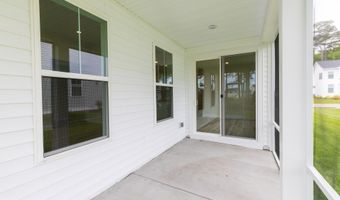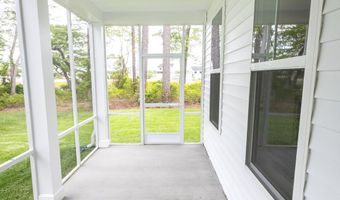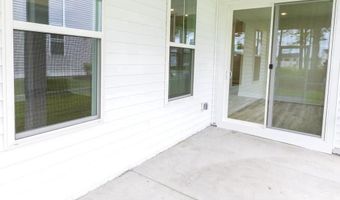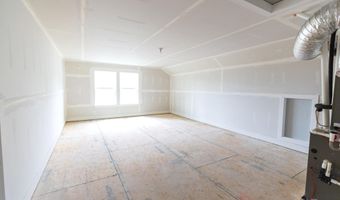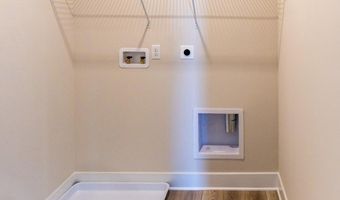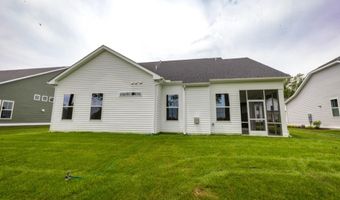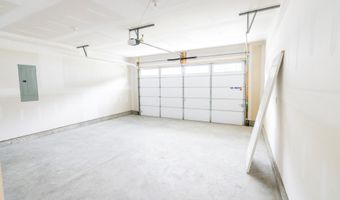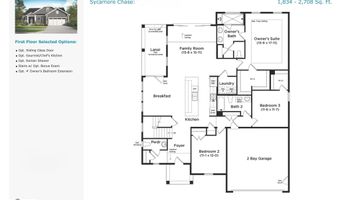**CLOSING COST INCENTIVES AND SPECIAL INTEREST RATES AVAILABLE WITH USE OF PREFERRED LENDER AND TITLE**SEE ONSITE SALES CONSULTANT FOR MORE DETAILS**
MOVE-IN READY! Stunning 3-Bedroom, 2.5-Bathroom Home with Luxury Features. This beautifully crafted home features a grand 2-story foyer that welcomes you inside. The chef's kitchen is a dream, with a huge 14' island showcasing stunning Calcutta Gold quartz countertops, complemented by a farmhouse white sink and upgraded cabinetry on both sides for ample storage. The kitchen is further enhanced with a luxury backsplash, pendant lighting, and top-of-the-line stainless steel appliances, including double ovens. The open floor plan includes luxury vinyl plank flooring throughout the main living areas, including the primary bedroom, adding to the home's elegance and durability. Enjoy cozy evenings by the fireplace, and take in the convenience of recessed lighting throughout the home. All bedrooms are pre-wired for ceiling fans, ensuring maximum comfort. Step outside to the screened porch, a perfect spot for relaxing and enjoying the outdoors. The luxury primary bath features exquisite tile floors, a pebble mud set shower pan, and high-end finishes. The staircase showcases beautiful oak wood with open railings. Upstairs, you'll find a spacious bonus room, ideal for entertainment or relaxation. Additionally, there is a massive unfinished storage space upstairs, providing plenty of potential for future use. This home combines both functionality and style with attention to every detail, making it the perfect place for you to call home.
