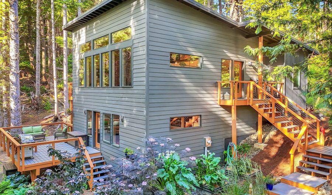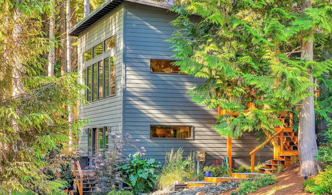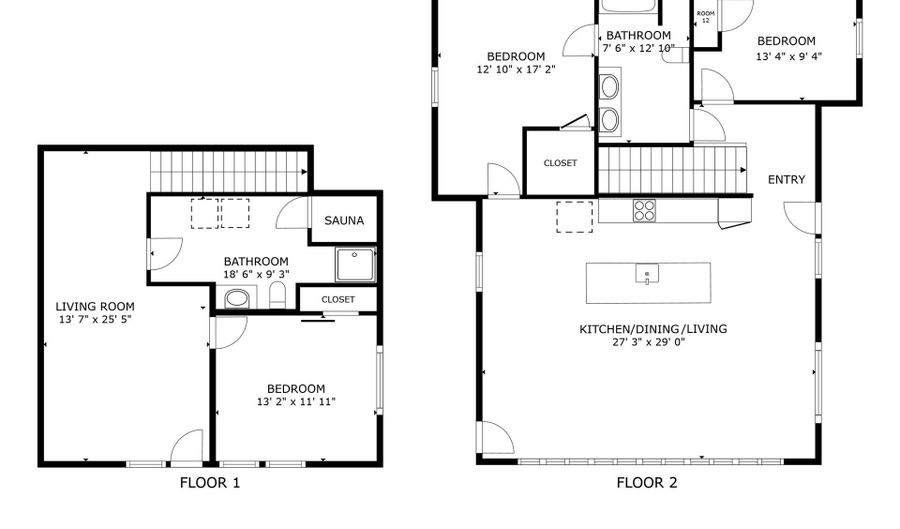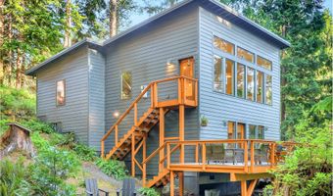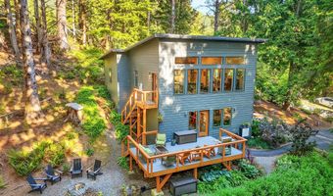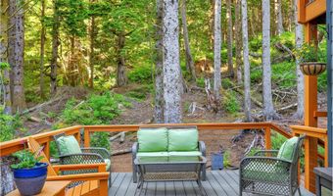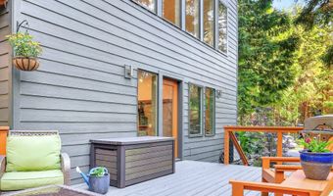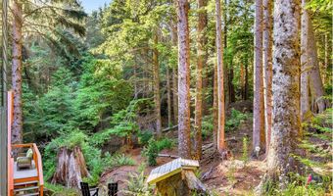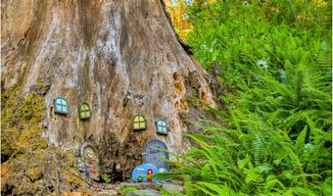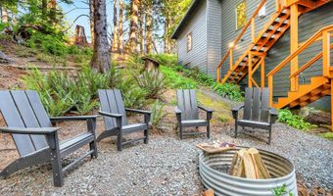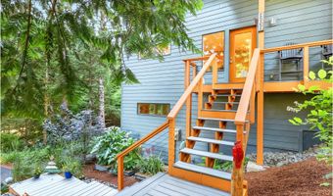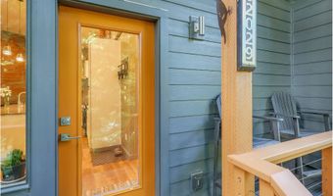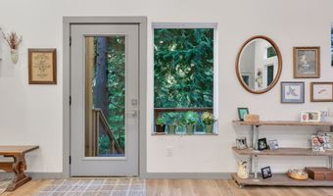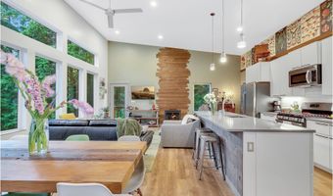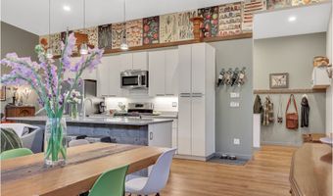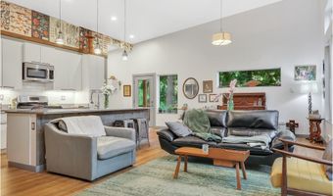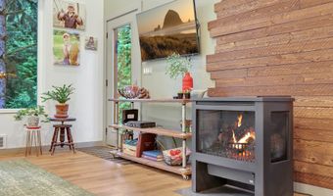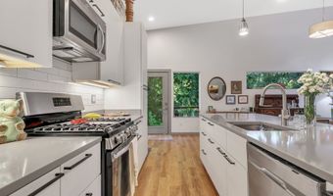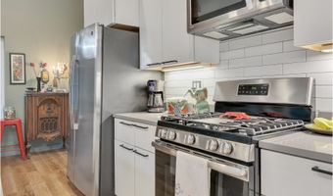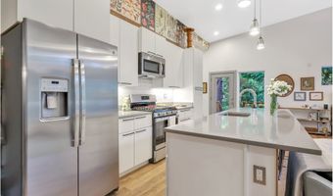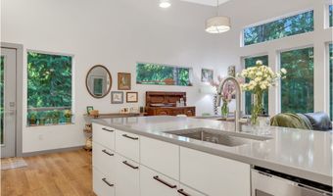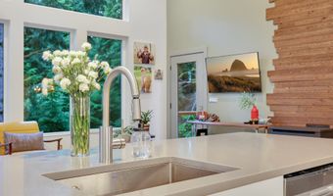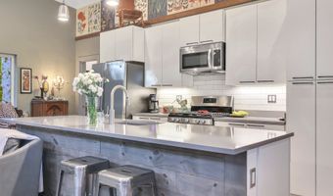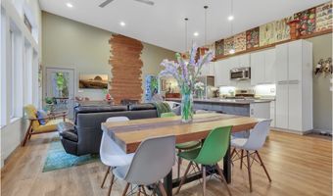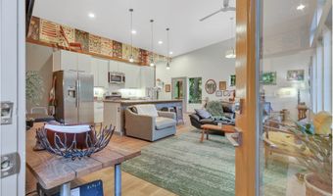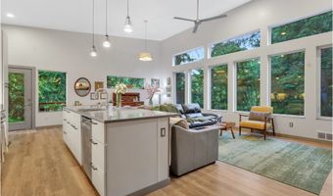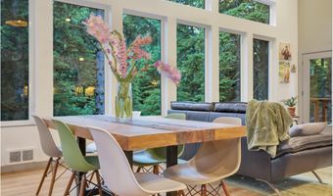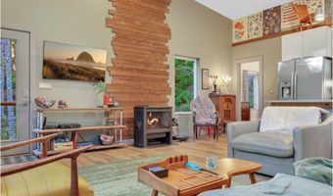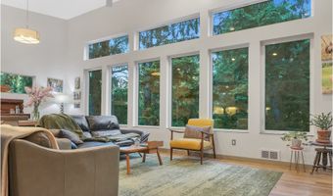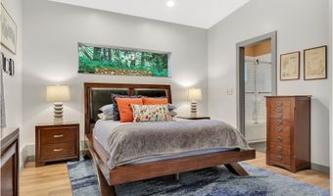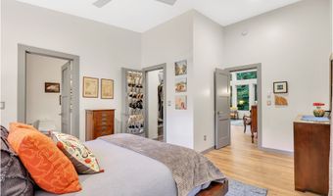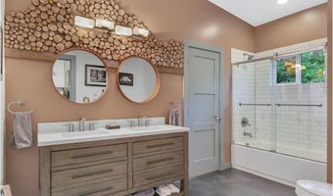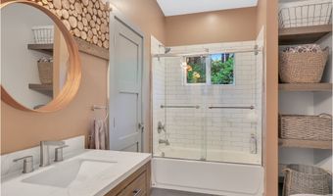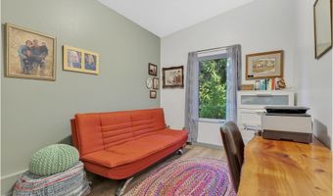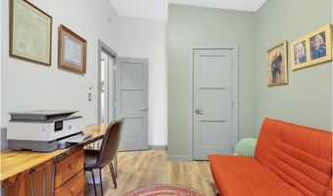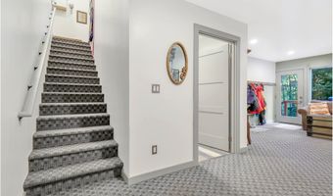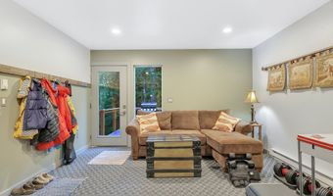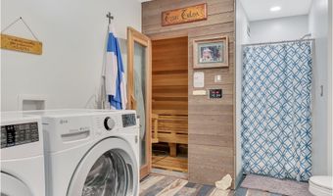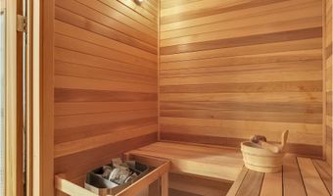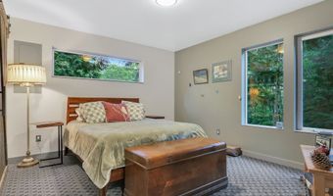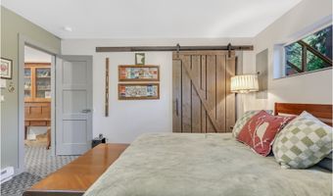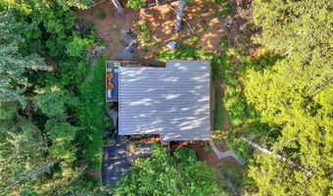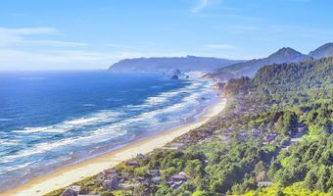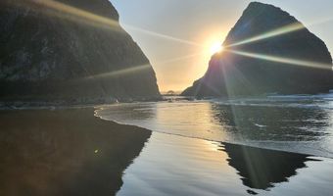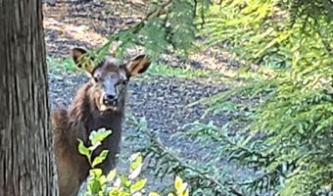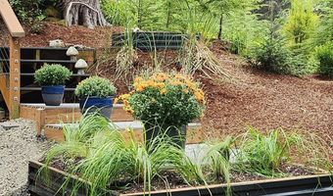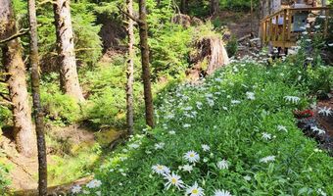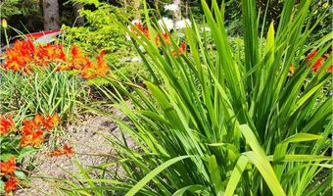Welcome to The Treehouse – A Forest Retreat by the Sea. Tucked away in the serene coastal community of Arch Cape — between iconic Cannon Beach and charming Manzanita — this stunning custom-built home offers the perfect blend of modern comfort and natural beauty. Thoughtfully and impeccably designed by local architect Vito Cirelli and masterfully built in 2020 by Mark McCorkle, "The Treehouse" is a peaceful haven set on a 10,000 sq ft lot amid towering Cedar, Hemlock, and Sitka Spruce trees. This 3 bedroom, 2 bathroom, 1,944 sq ft home features a warm, open-concept layout with 1,202 sq ft of main-level living space and an additional 742 sq ft on the lower level. A wall of windows line the main living area, offering expansive forest views and raised ceilings that bring the outdoors in. Cozy up next to the gas stove and watch elk and deer wander out of the forest surrounding this fairly private setting into the lush, mature landscaping surrounding the property. Expertly curated plantings bloom progressively throughout the Spring and Summer months. Step outside onto the spacious 10’ x 20’ deck and take in the sun and the fresh Pacific air — just a short stroll from the quiet southern stretch of Arch Cape’s beach or absorb the majesty of the ancient forest. Open-concept kitchen and living space with custom cabinetry and stainless steel appliances, Master bedroom with walk-in closet ensuite bath, Flexible second bedroom or office, Lopi propane stove. Lower level features a Private bedroom and full bath, Utility room and multi-use flex space, and a Finnish cedar sauna with custom tile floor. Additional comforts include zoned electric heat throughout, a Level 2 EV charger, portable generator, and bespoke furnishings all included in the sale. Whether you're looking for a full-time residence, a coastal retreat, or a quiet place to reconnect with nature, The Treehouse is a rare opportunity to own a modern sanctuary in one of the Oregon Coast’s most desirable locations.
