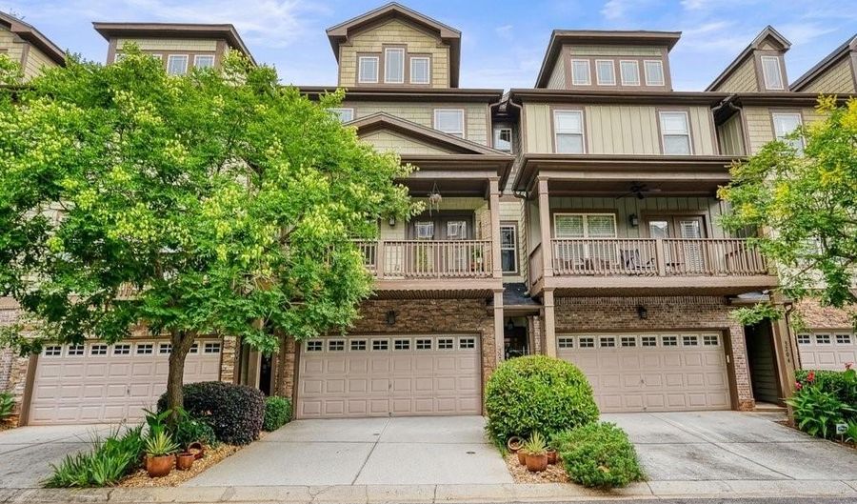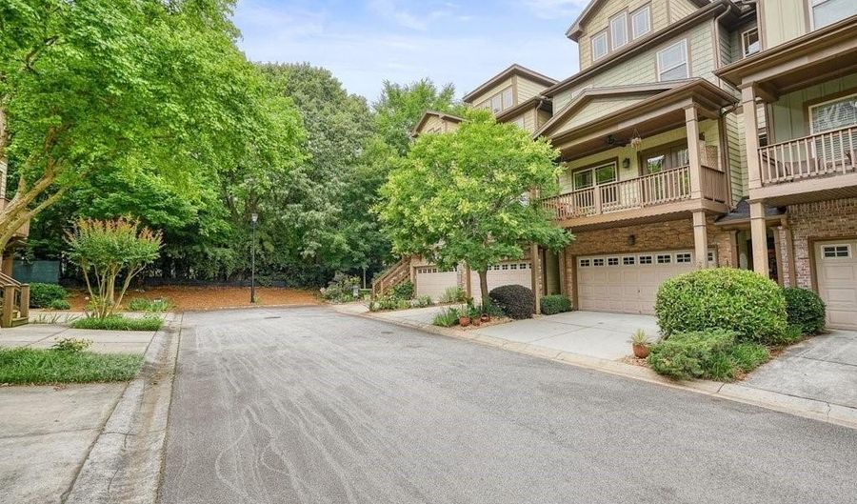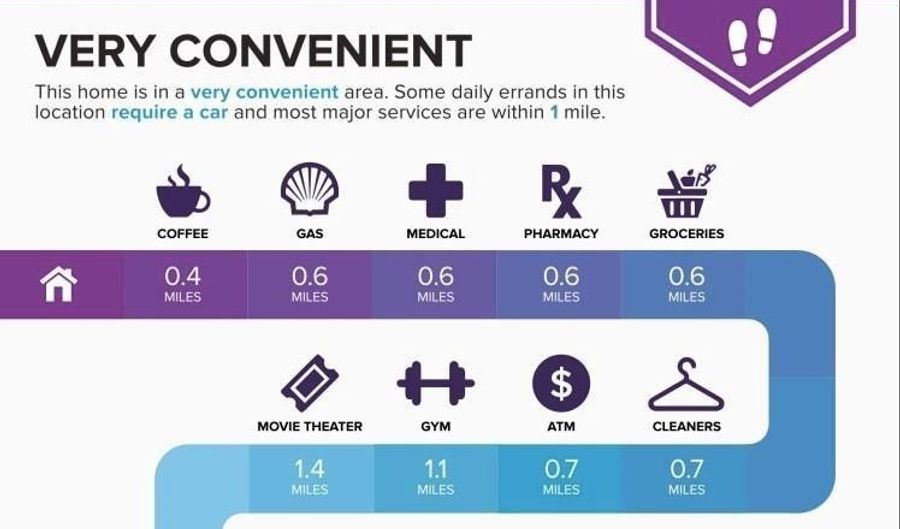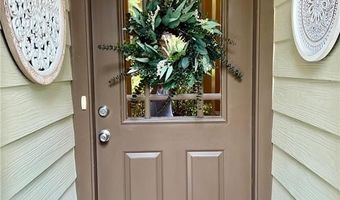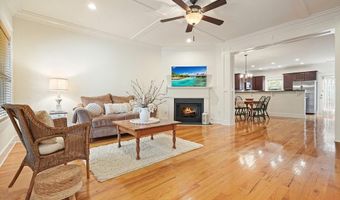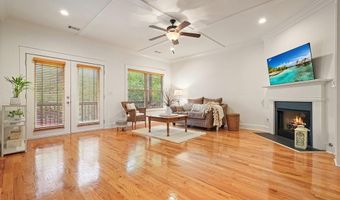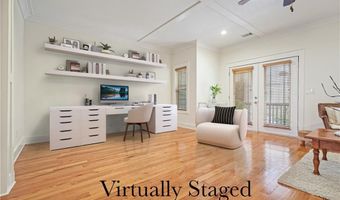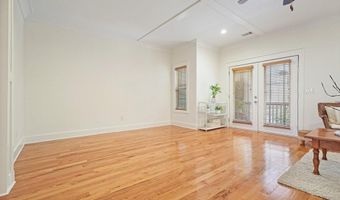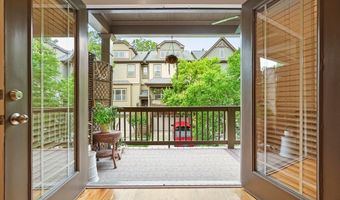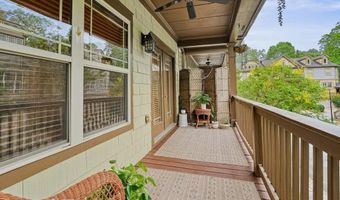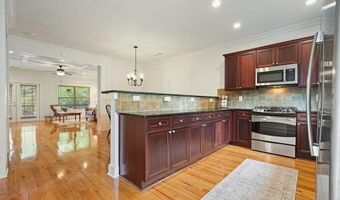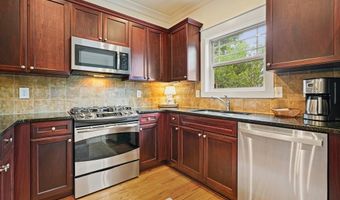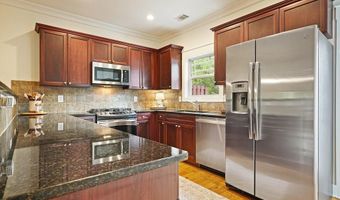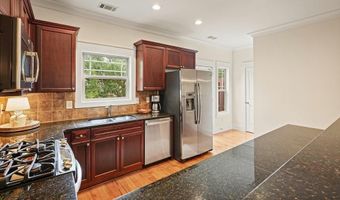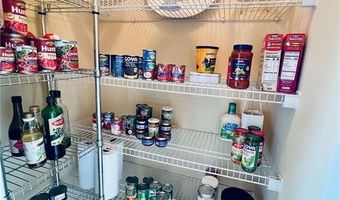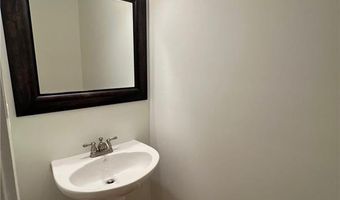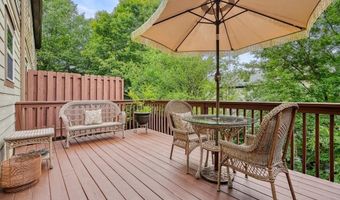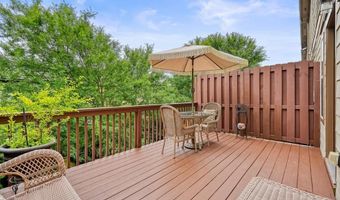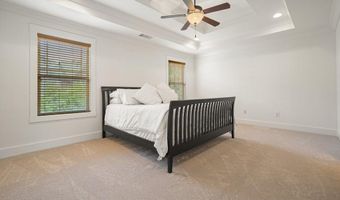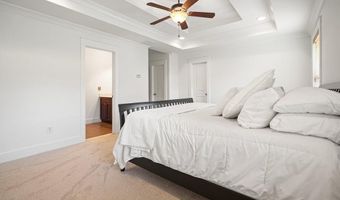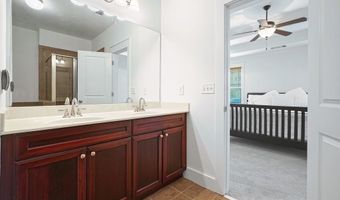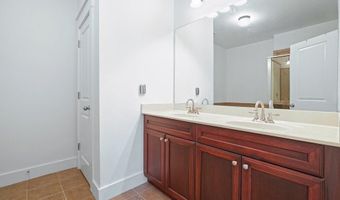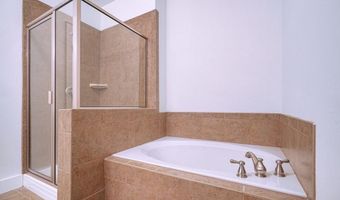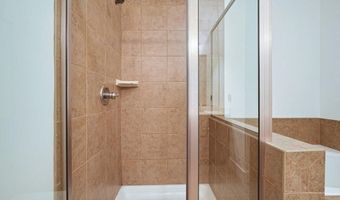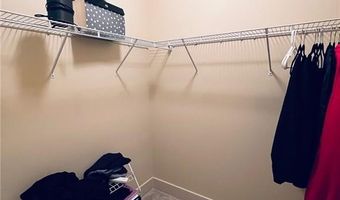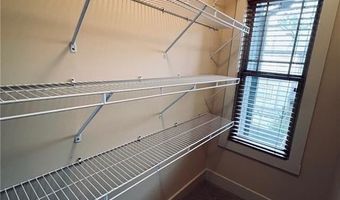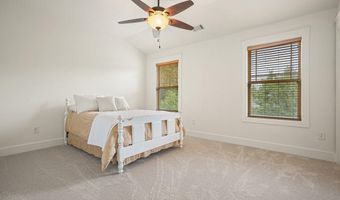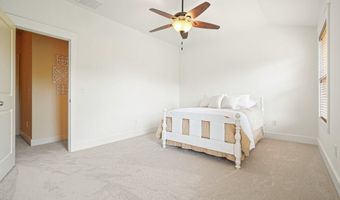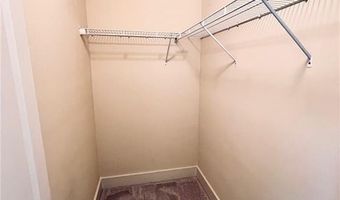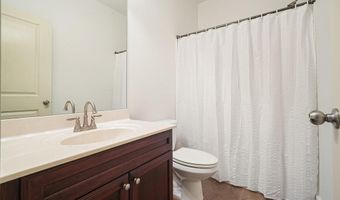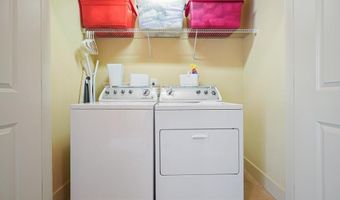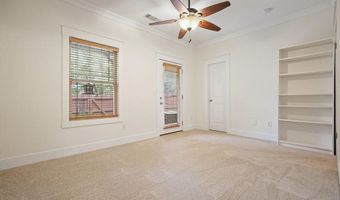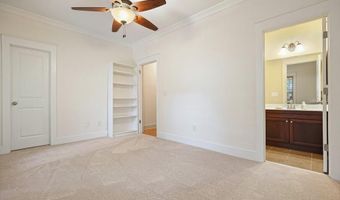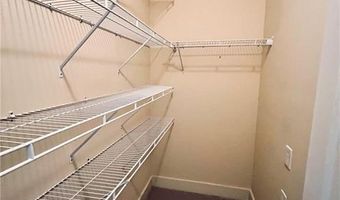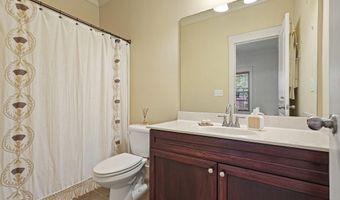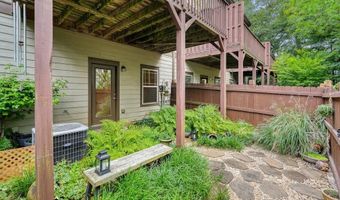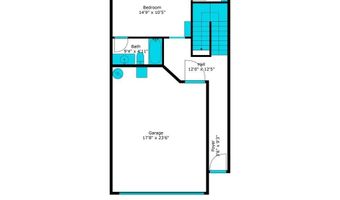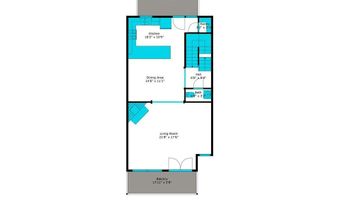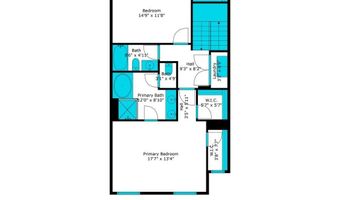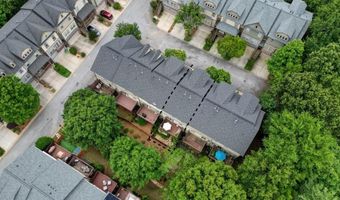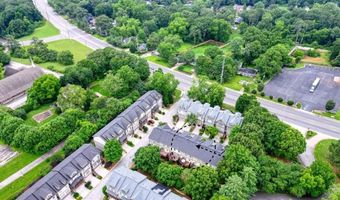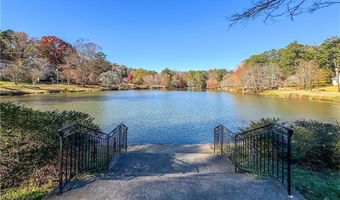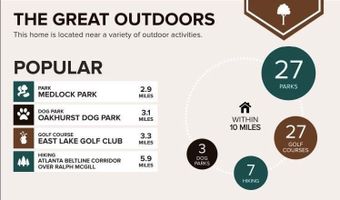3202 Saute Way Avondale Estates, GA 30002
Snapshot
Description
Come FALL IN LOVE with this charming townhome where timeless appeal meets modern convenience!
Freshly painted and truly move-in ready, this home offers a flexible layout, thoughtful design, and inviting spaces across three spacious levels.
The STEPLESS entry-level features a versatile guest suite — ideal as a home office, gym, playroom, or teen retreat. Real oak stairs lead you up to the main living area, where gleaming hardwood floors flow throughout the open-concept living room, dining area, and kitchen, along with a convenient half bath.
The kitchen shines with stained wood cabinetry, granite countertops, stainless steel appliances (including a brand-new dishwasher), a breakfast bar, and a generous walk-in pantry. Just off the kitchen, step onto the recently stained private deck, perfect for relaxing or entertaining.
The living room features a cozy corner gas fireplace and a flexible area for a home office or extra seating. Double French doors open to a large, covered front porch — an ideal spot for enjoying your morning coffee or a good book al fresco.
Upstairs, the newly carpeted third level offers a spacious primary suite with a triple trey ceiling and two walk-in closets. The luxurious en suite bathroom includes double vanities, a spa tub, and a separate tiled shower. A large secondary bedroom, another full bathroom, and a tiled laundry room (washer and dryer included!) complete the upper level. BRAND NEW HVAC System that services main level and upper floor as well as NEW GARAGE DOOR being installed!
With a low $250/month HOA fee, enjoy maintenance-free living that covers roof, exterior painting, landscaping, and pest control — and the roof is just 4 years old!
Located in the sought-after Avondale Estates area, you’re walking distance to the Avondale Estates Town Green, Lake Avondale, and the historic downtown district with local shops, dining, and vibrant community events — not to mention the nearby Dekalb Farmers Market. Easy access to I-285, I-20, Emory, CDC, and MARTA make commuting a breeze.
Don’t miss this opportunity to own a beautifully maintained home in one of Atlanta’s most beloved neighborhoods!
More Details
Features
History
| Date | Event | Price | $/Sqft | Source |
|---|---|---|---|---|
| Price Changed | $445,000 +1.16% | $197 | Atlanta Communities | |
| Price Changed | $439,900 -1.15% | $195 | Atlanta Communities | |
| Listed For Sale | $445,000 | $197 | Atlanta Communities |
Expenses
| Category | Value | Frequency |
|---|---|---|
| Home Owner Assessments Fee | $250 | Monthly |
Taxes
| Year | Annual Amount | Description |
|---|---|---|
| 2024 | $2,426 |
