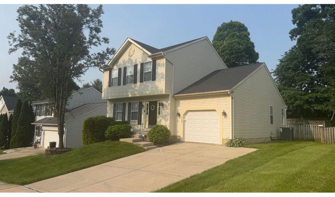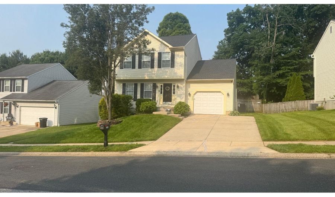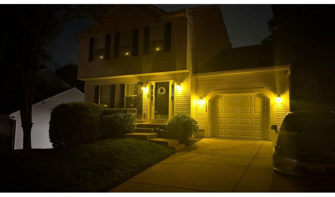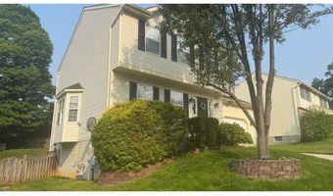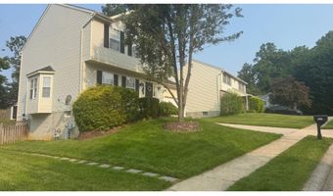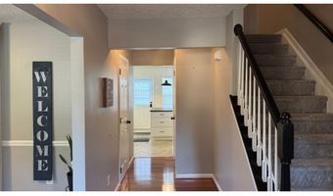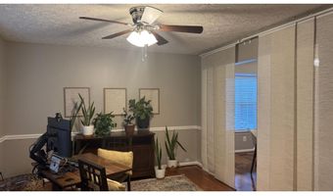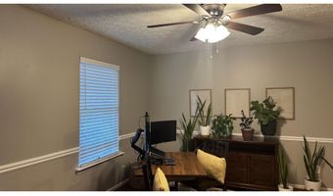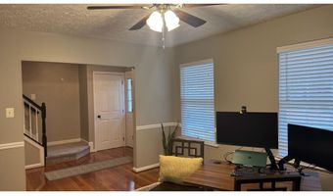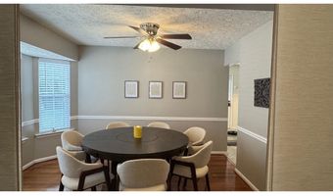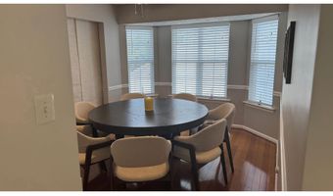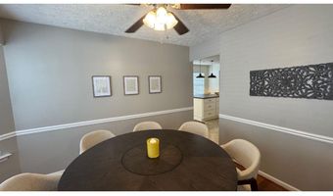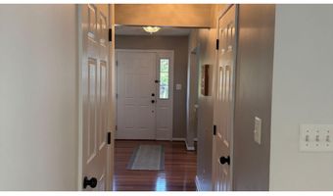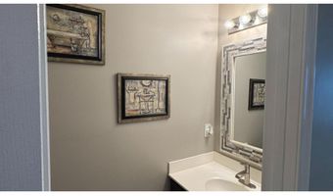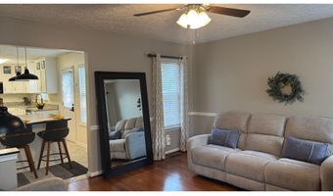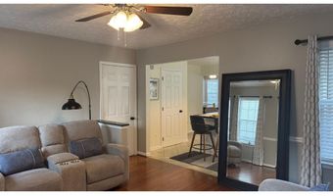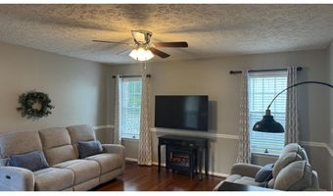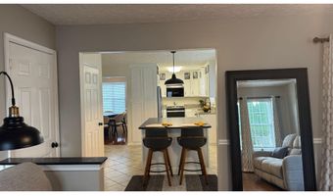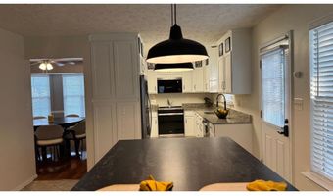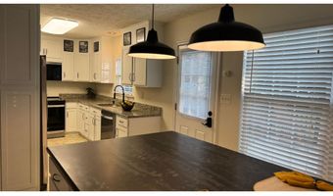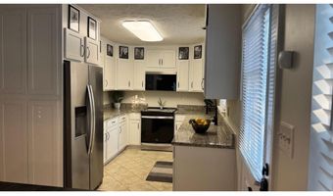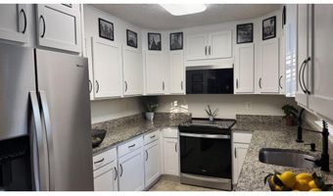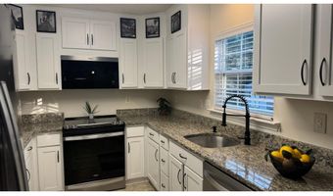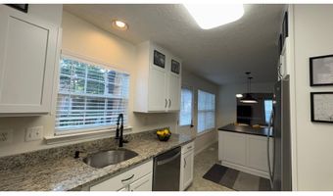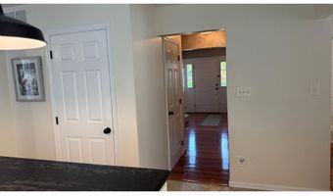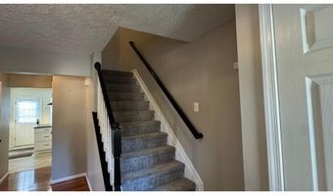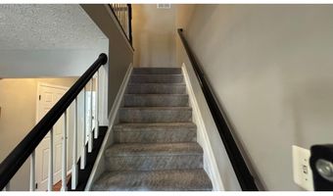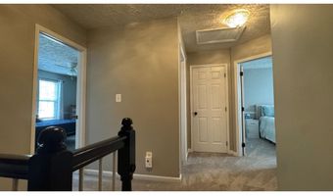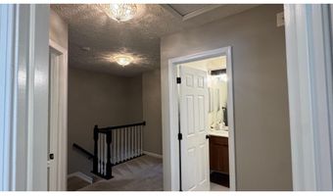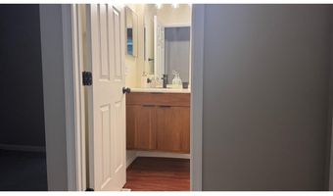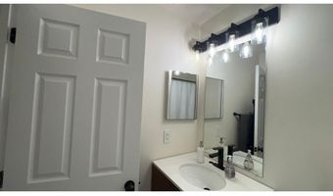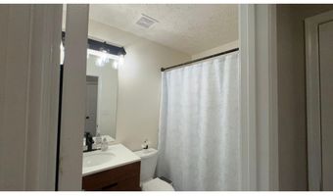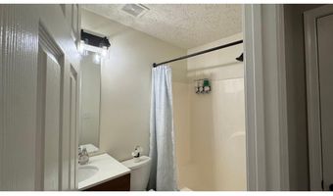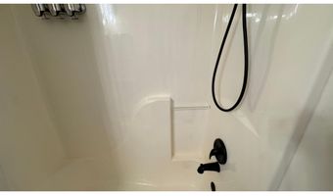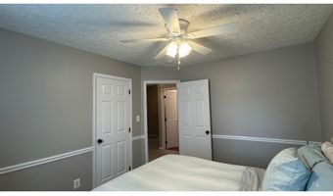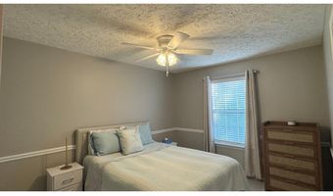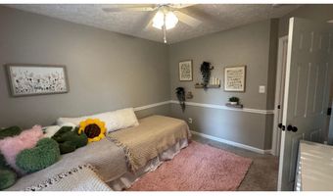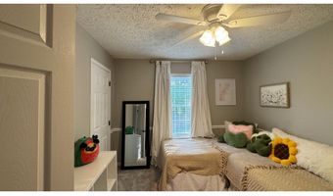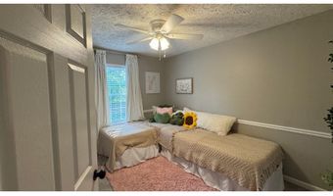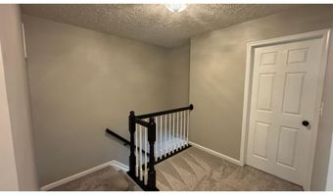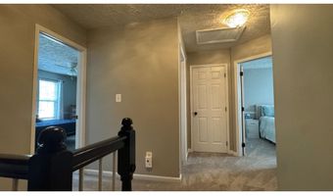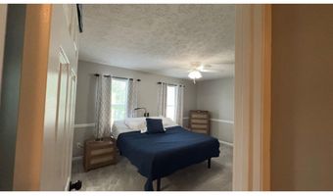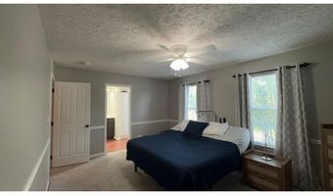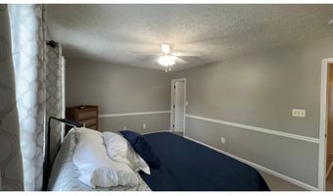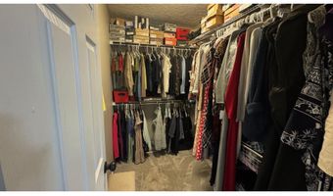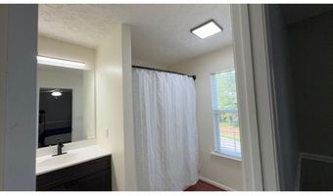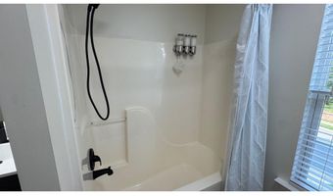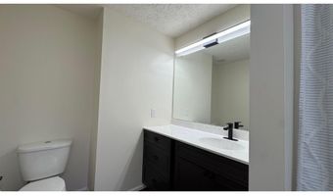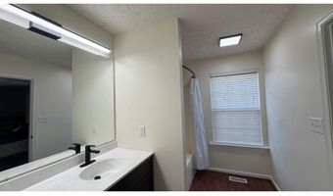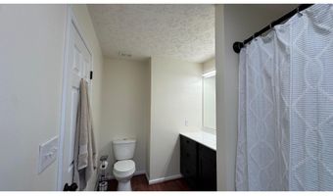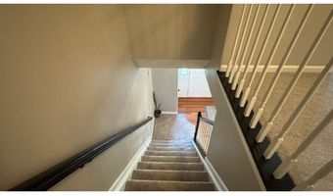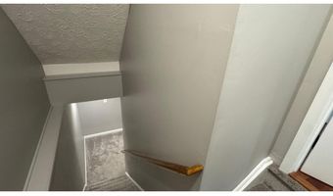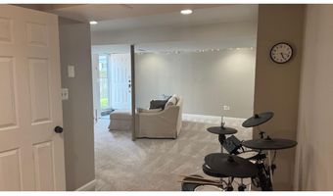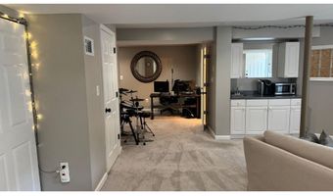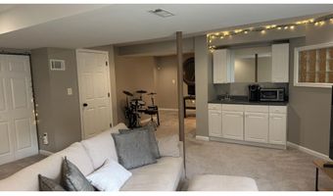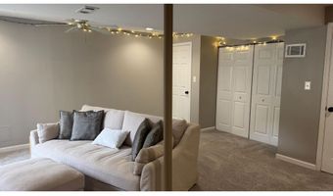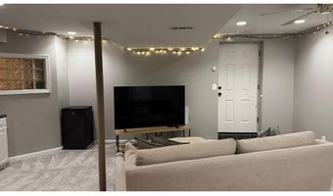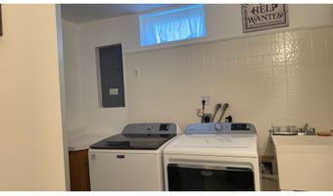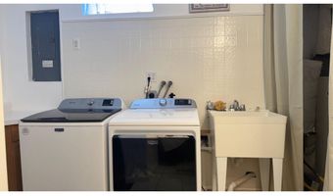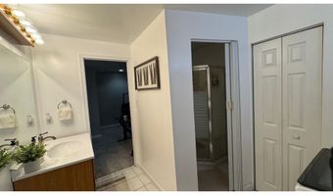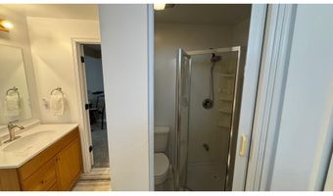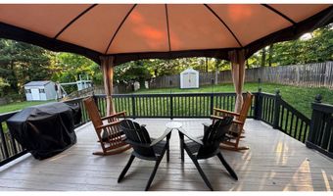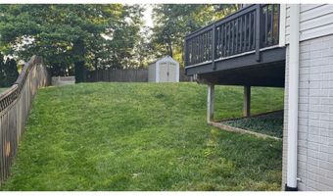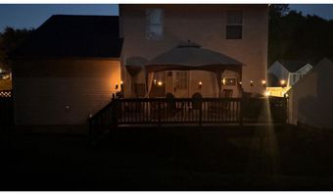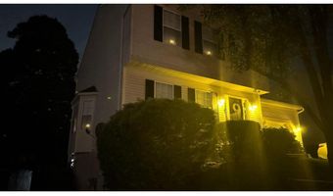3202 LANHAM Dr Abingdon, MD 21009
Snapshot
Description
Welcome to your beautiful, detached home in the highly sought-after Constant Friendship community in Abingdon, MD!
This spacious home features 3 finished levels, comprising 3 bedrooms, 3 full bathrooms, and a half bathroom. The open floor plan features hardwood floors and an updated eat-in kitchen with granite countertops, fingerprint-resistant stainless steel appliances (including a large refrigerator), a spacious pantry, and a brand-new island with a beautiful quartz top, soft-close drawers, and new lighting—seamlessly blending the eat-in kitchen with the spacious family room to create an inviting entertainment space for gatherings.
The front-of-house living room is currently used as a work-from-home office, making it an ideal spot for remote professionals or those with flexible needs. The primary bedroom includes a walk-in closet and private en-suite bath. The updated bathrooms feature new vanities, sinks, toilets, and flooring—offering a fresh, modern feel. The finished lower level features a walk-out, laundry room, full bath, and wet bar—ideal for entertaining, an additional office area, or even an in-law suite.
Enjoy the outdoors with a large fenced backyard, deck, and gazebo—an inviting space for relaxing and entertaining. An attached one-car garage with suspended storage and a storage shed provides convenience and flexibility to meet your needs.
Recent Improvements include:
2022: New roof, new HVAC system (with permit), new garage door, new ceiling fans throughout
2022: New washer and dryer with glass doors
2022: New storage shed (HOA approved)
2023: New plumbing, new back-flow flapper in lower level bathroom, new garbage disposal
2023: New Ring security sensors (windows and doors) and cameras
2024: New hardwood floors in family room; updated guest and primary baths with new vanities, sinks, toilets, and fixtures
2024: Updated kitchen cabinets, new fingerprint-resistant stainless steel appliances, and new island with a beautiful quartz top, soft-close drawers, and new lighting
2024: Tree service (dead trees removed, branches trimmed)
2025: New storm door for lower-level walk-out (HOA approved)
2025: New mailbox
Conveniently located near shopping, dining, and major commuter routes, including I-95, MD-152, and MD-24.
Don’t miss the chance to make this spacious, well-updated property your next home—perfect for families and professionals alike! Schedule your personal tour today.
More Details
Features
History
| Date | Event | Price | $/Sqft | Source |
|---|---|---|---|---|
| Listed For Sale | $489,987 | $189 | Hawkins Real Estate Company |
Expenses
| Category | Value | Frequency |
|---|---|---|
| Home Owner Assessments Fee | $40 | Monthly |
Taxes
| Year | Annual Amount | Description |
|---|---|---|
| $3,567 |
