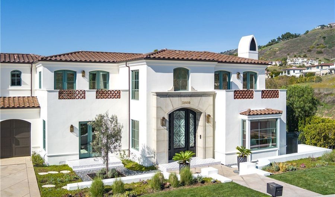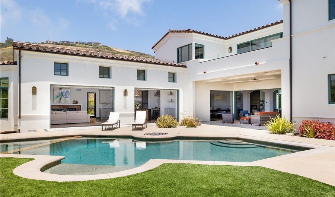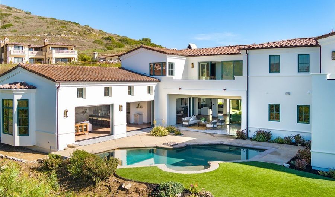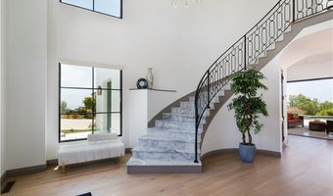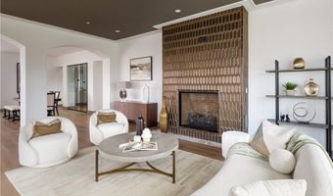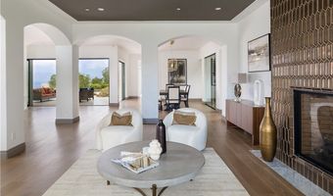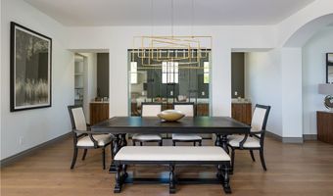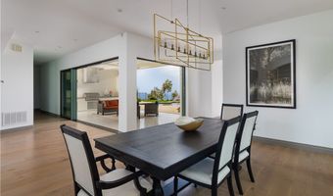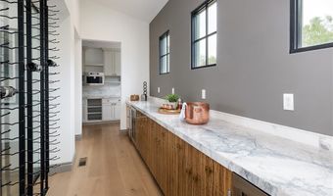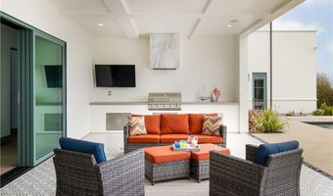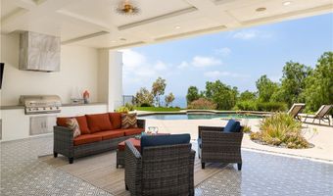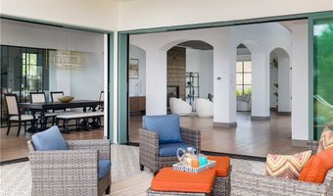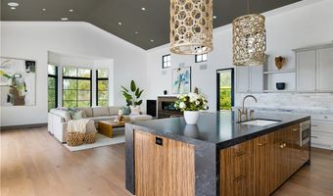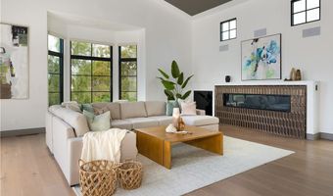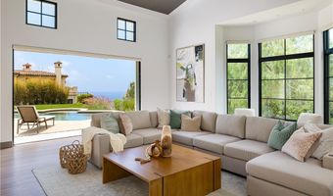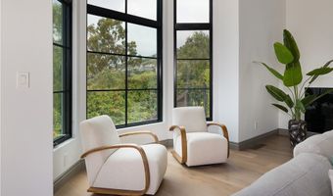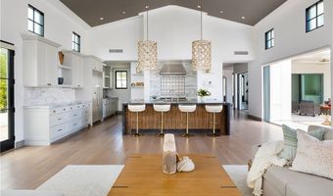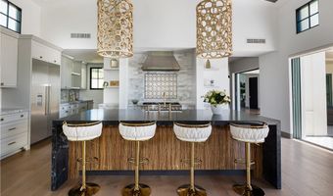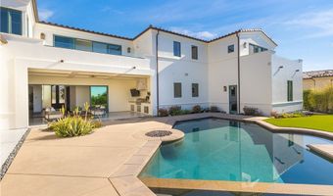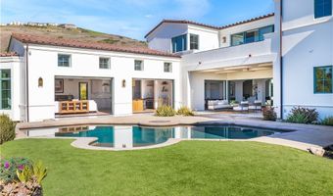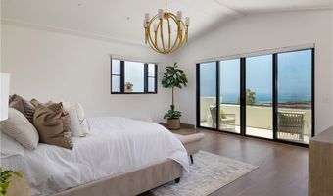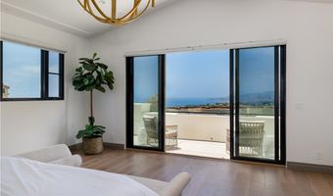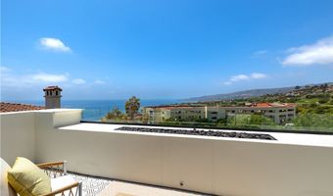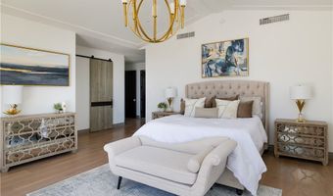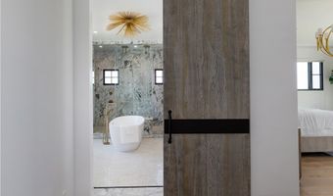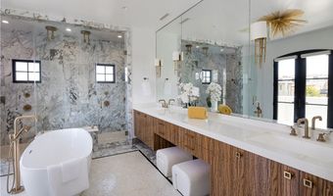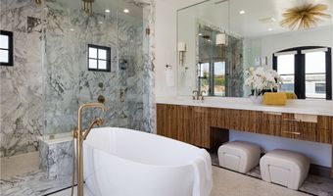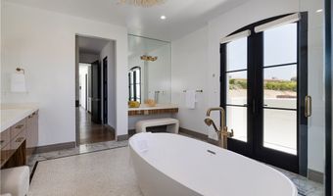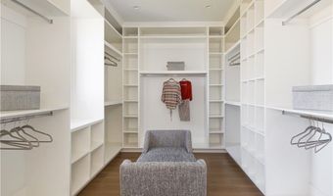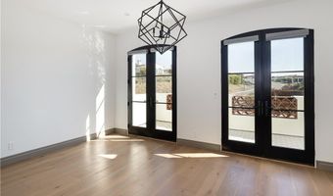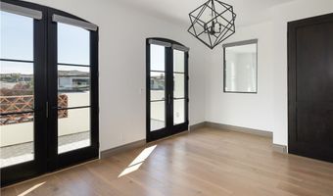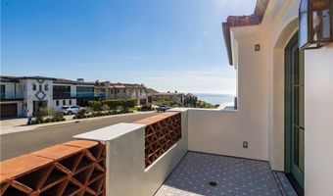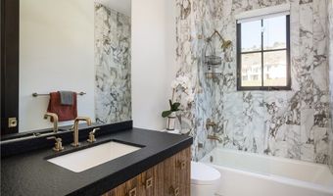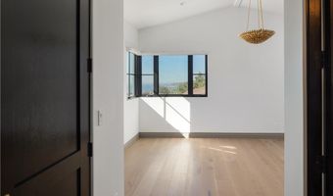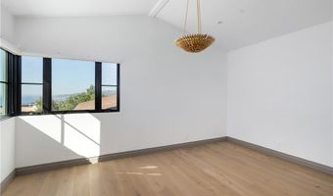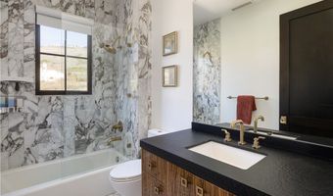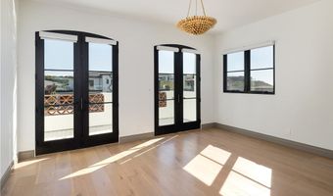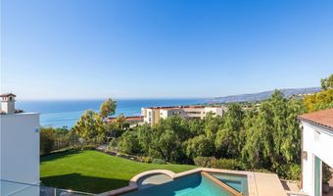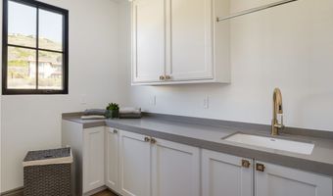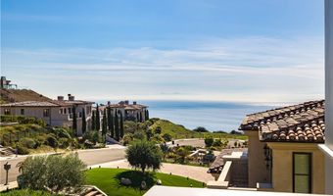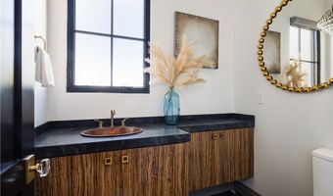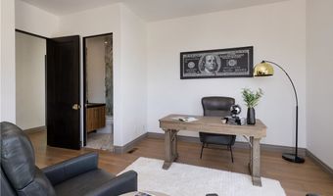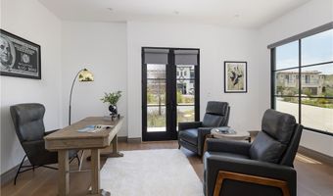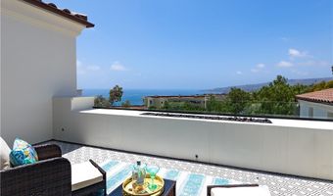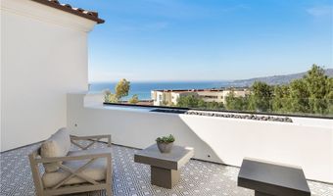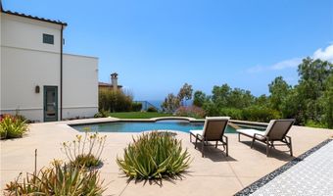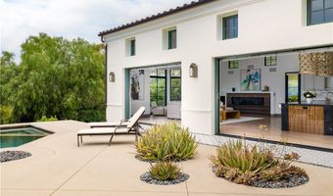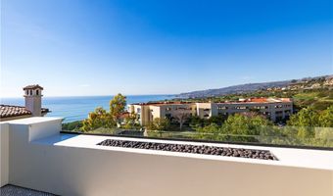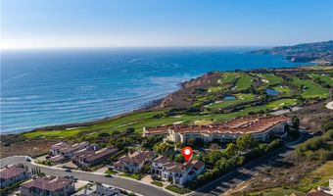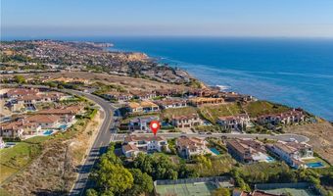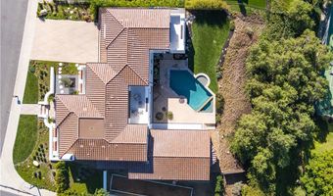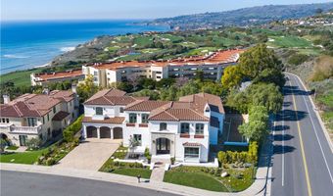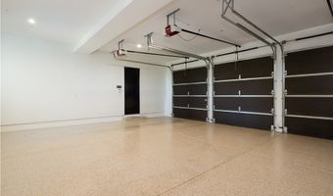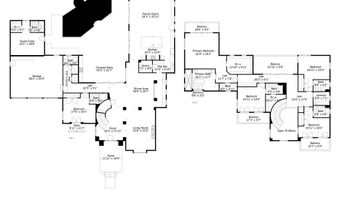32009 Cape Point Dr Rancho Palos Verdes, CA 90275
Snapshot
Description
Built in 2019, this Spanish-style residence in The Estates at Trump National Golf Course blends modern design with sweeping Pacific and Catalina Island views. Surrounded by nature reserves and an award-winning golf course, the home offers 6 bedrooms, 6.5 bathrooms, and over 6,100 sq. ft. of refined living space.
A 12-foot Pinky’s wrought iron door opens to a curved marble staircase, glass-enclosed wine display, and expansive dry bar. The chef’s kitchen showcases a leathered marble island, Thermador appliances, Italian Macassar Ebony cabinetry, and rose gold Brizo fixtures, complemented by a butler’s pantry with built-in coffee station.
Four pocket sliders create seamless indoor-outdoor living, connecting to a 375 sq. ft. California room with built-in BBQ. The backyard features a pool, spa, firepit, and detached guest suite ideal as a studio, office, or pool house. Downstairs also includes a guest bedroom with ensuite bath, a powder room, and an additional private room with bath off the pool area—perfect for guests or a home office.
The primary suite offers a large walk-in closet, panoramic ocean views, and a spa bath with marble shower and soaking tub. Additional highlights include ensuite guest rooms with balconies, custom lighting, dual-zone HVAC, and a 3-car garage.
Residents enjoy Trump National Golf Club privileges, concierge services, and 24/7 security.
More Details
Features
History
| Date | Event | Price | $/Sqft | Source |
|---|---|---|---|---|
| Listed For Sale | $8,488,888 | $1,381 | Compass |
Expenses
| Category | Value | Frequency |
|---|---|---|
| Home Owner Assessments Fee | $658 | Monthly |
Nearby Schools
Elementary School Mira Catalina Elementary | 1 miles away | KG - 05 | |
Middle School Miraleste Intermediate | 1.9 miles away | 06 - 08 | |
Kindergarten Miraleste Kindergarten | 1.9 miles away | KG - 05 |
