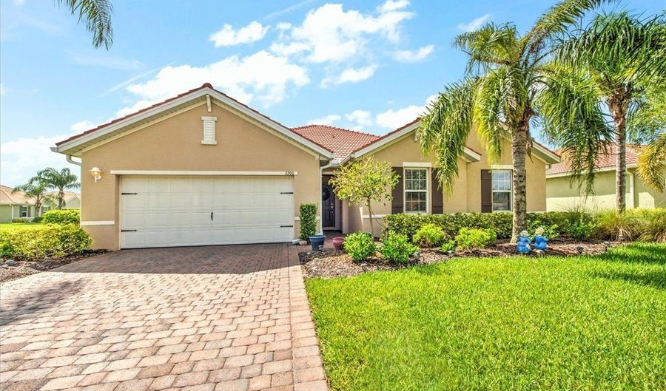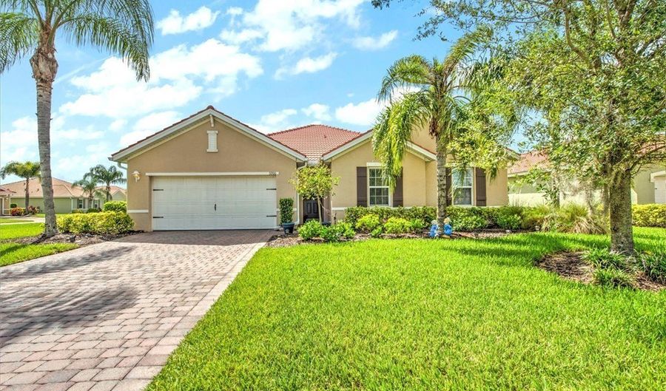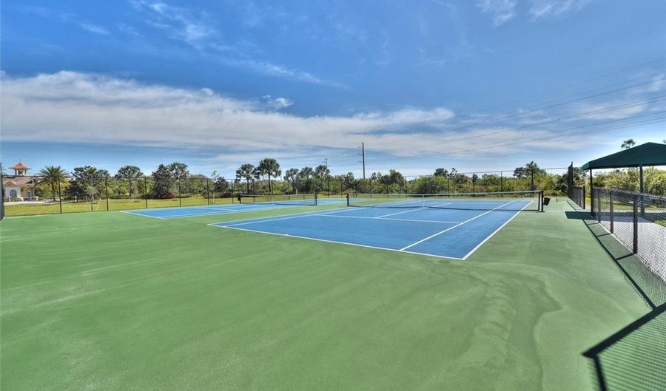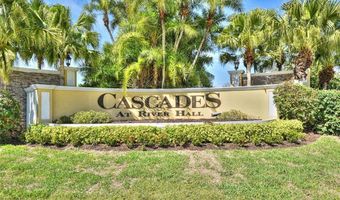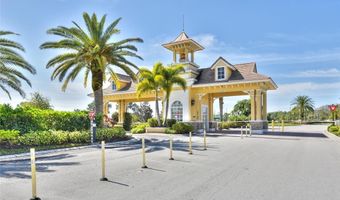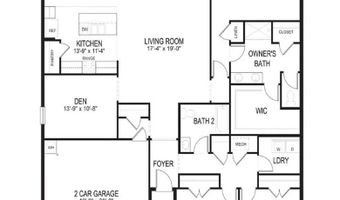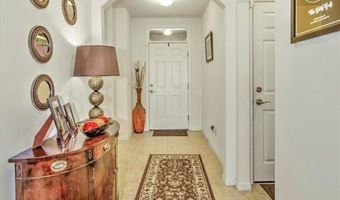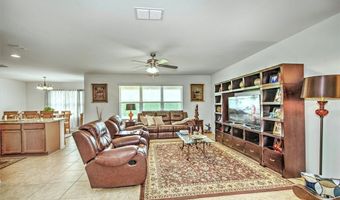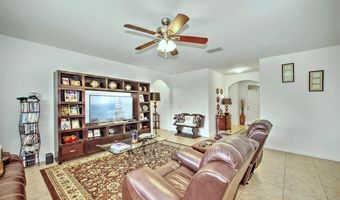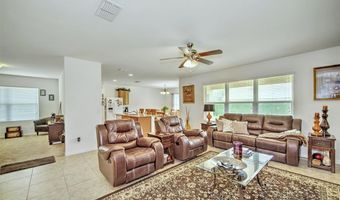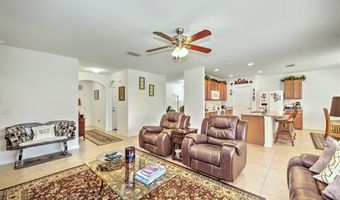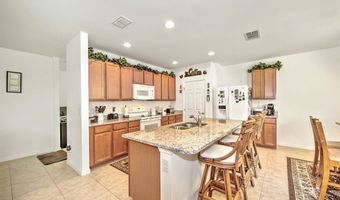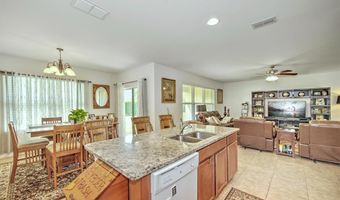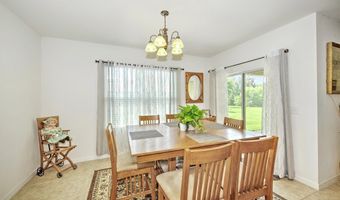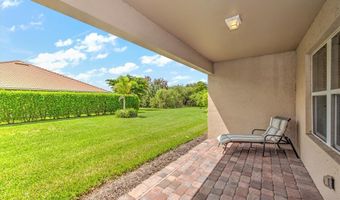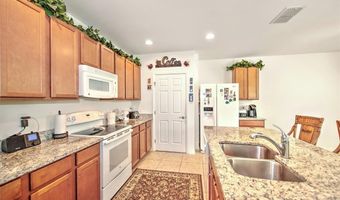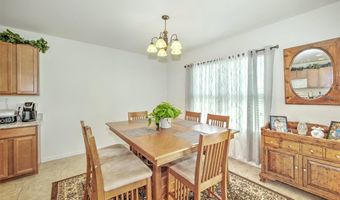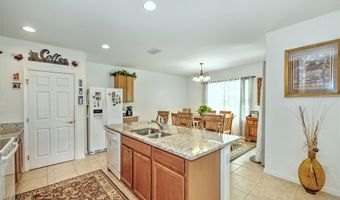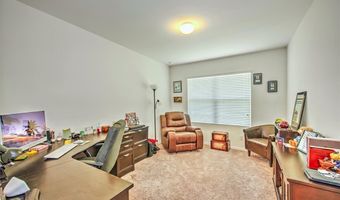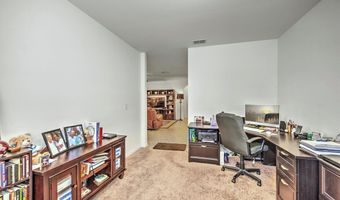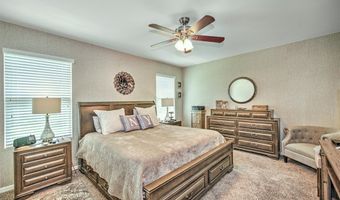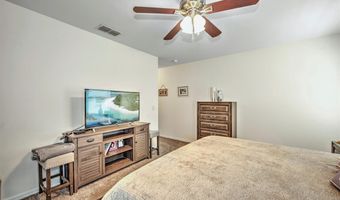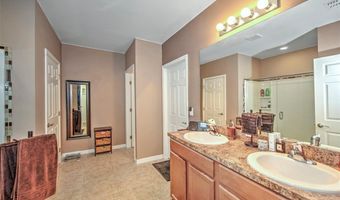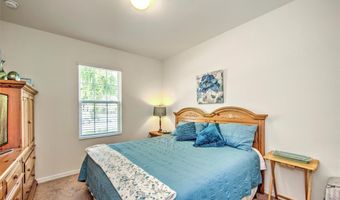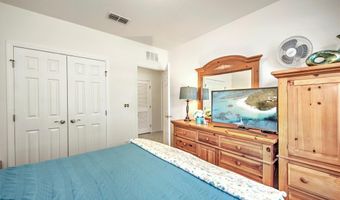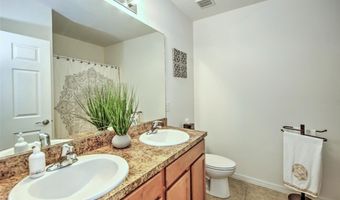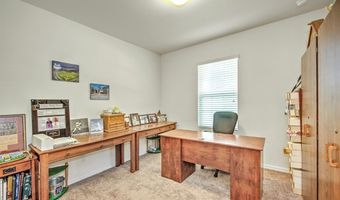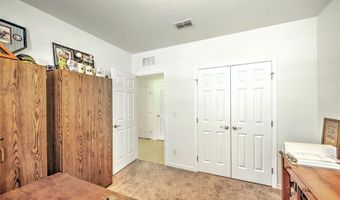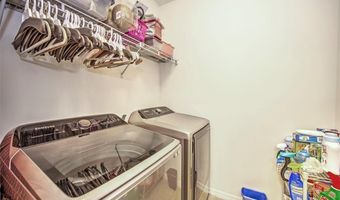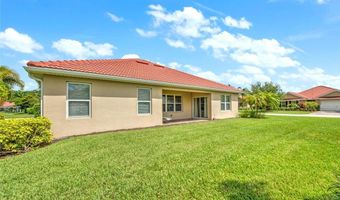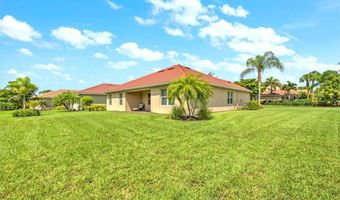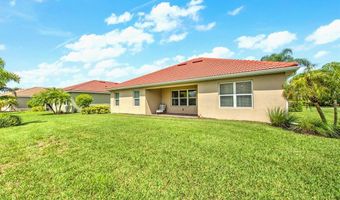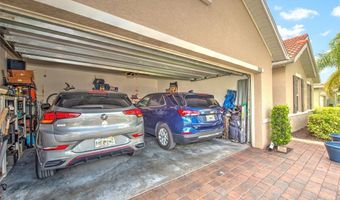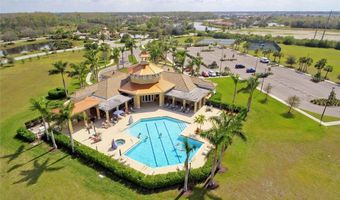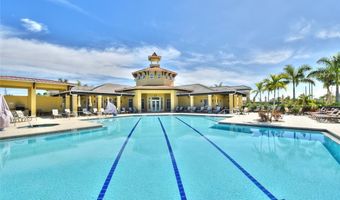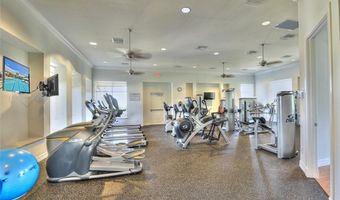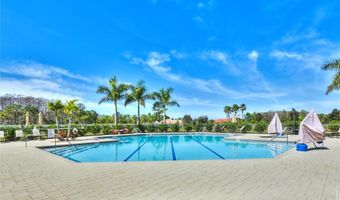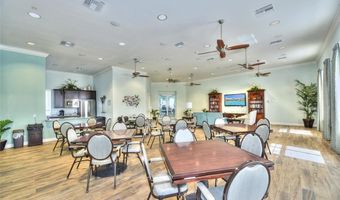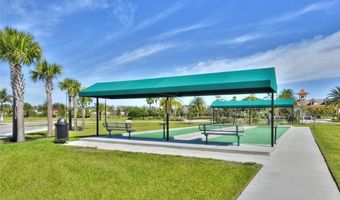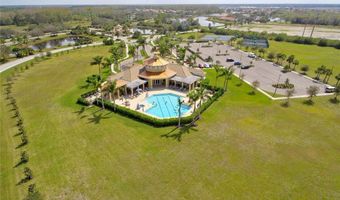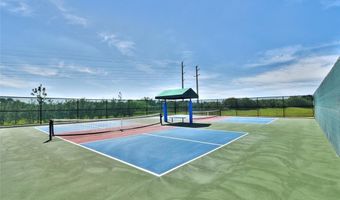Discover the perfect blend of luxury and community living in this spacious Cairn floor plan nestled within the scenic Cascades at River Hall. Situated on a corner lot overlooking a lakeview preserve, this home offer ideal setting for adding a pool or extended lanai effortlessly. No hurricane damage here! No flooding here! Spanning 2,090 square feet under air, the home features 3 bedrooms, den, 2 baths, 2 car garage, and a covered open lanai. Upon entry through the spacious foyer, a well-appointed layout unfolds with two guest rooms and a bath conveniently located to the right of entry, along with a dedicated laundry area. Continuing down the hall leads to a versatile den, ideal for a home office or additional living space. The heart of the home opens up into a bright and airy living, dining and kitchen area. The kitchen boasts GE appliances, a counter height granite island with ample seating, generous counter space and a walk in pantry. The adjacent dining area flows seamlessly onto the covered lanai, offering tranquil views of the waterfront preserve. Retreat to the expansive main suite, comfortably accommodating a king-size bedroom set. The main bath features double sinks, a spacious shower and an oversized walk-in closet, ensuring ample storage and comfort. Additional storage closets are available off of the entry hallway. Cascades at River Hall presents an unparalleled 55+ active community lifestyle, complete with resort-style amenities such as a pool, hot tub, BBQ Grills, ample deck seating, pickleball courts, tennis courts, bocce ball courts, a clubroom for activities, exercise and yoga rooms and extensive walking and biking trails. Conveniently located east of Downtown Fort Myers River District, with easy access to I-75 just 7 miles away with a wealth of shopping, dining and cultural options, this home offers both luxury and convenience in one remarkable package. New hot water heater, new washer & dryer, new refrigerator, water filtrations system and new garage door drive system. Homebuyer warranty is also included for peace of mind.
