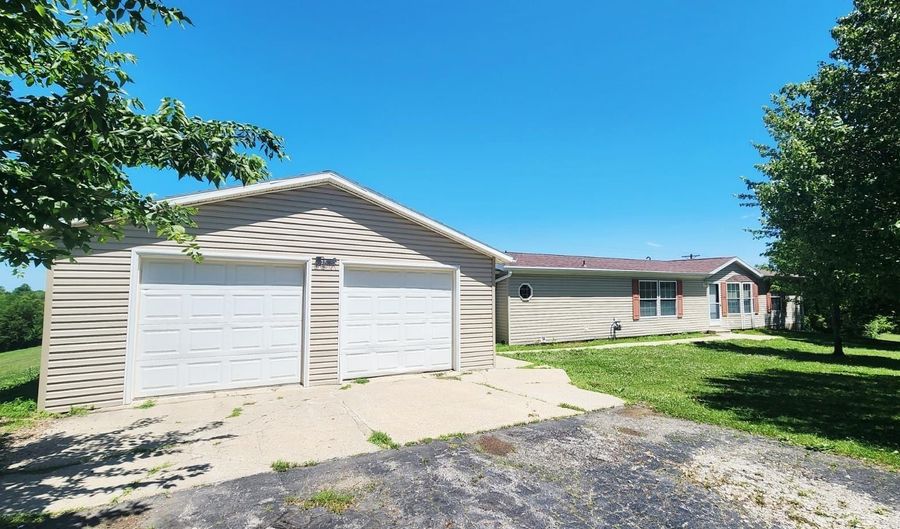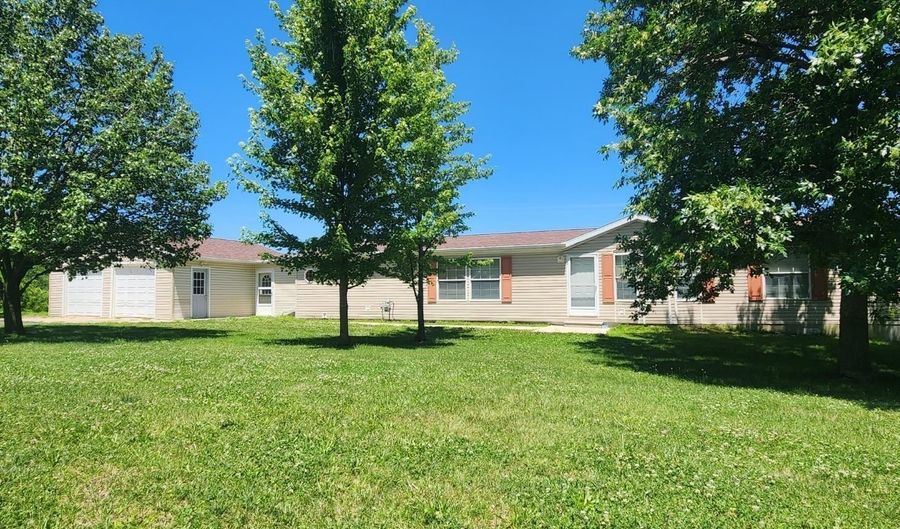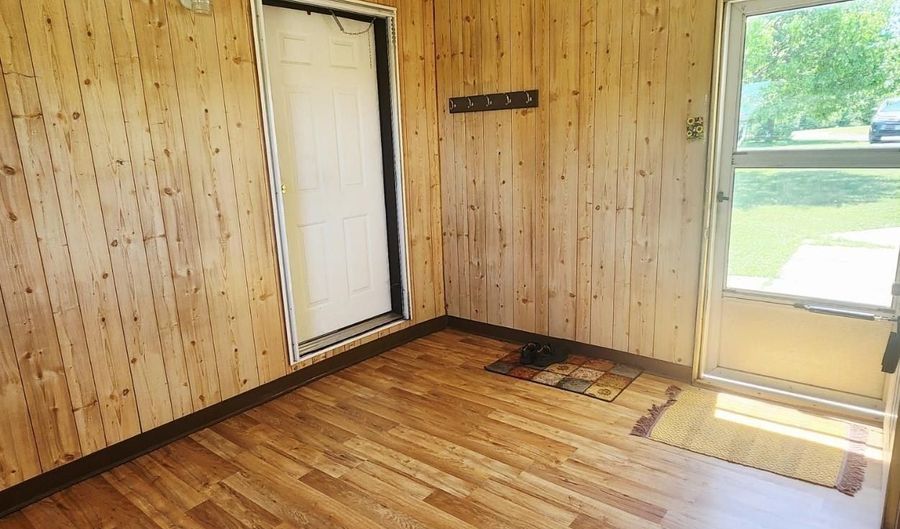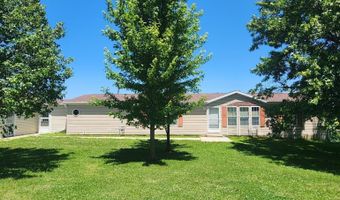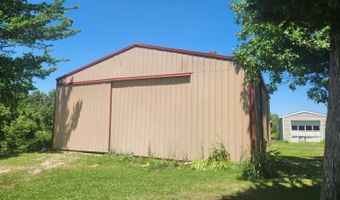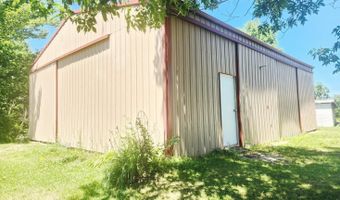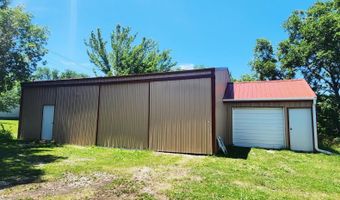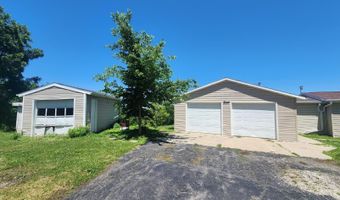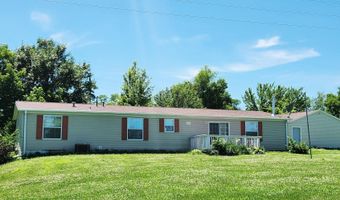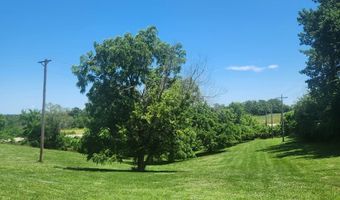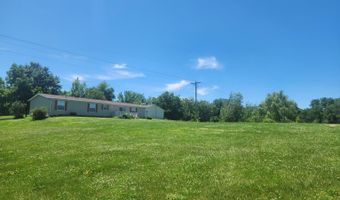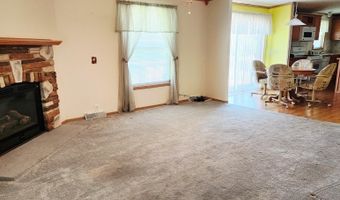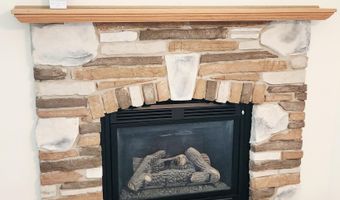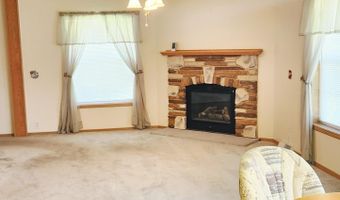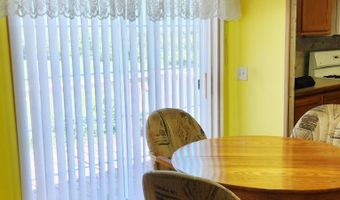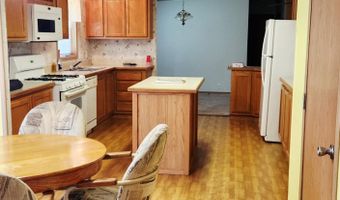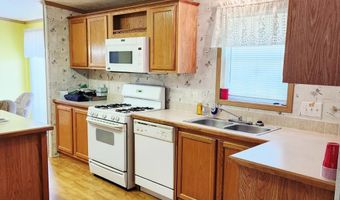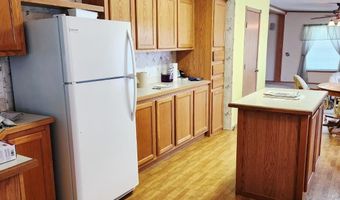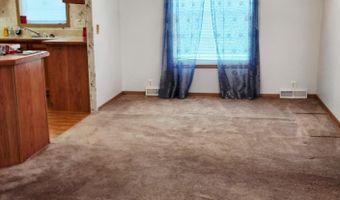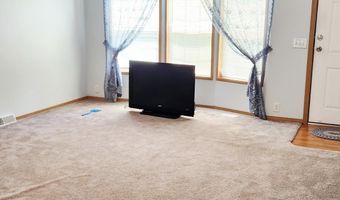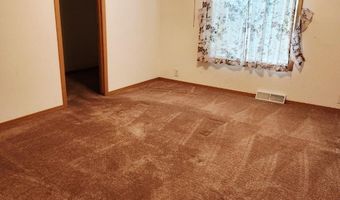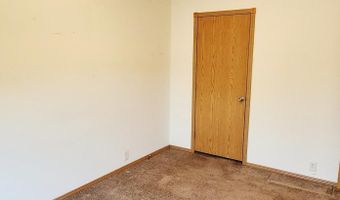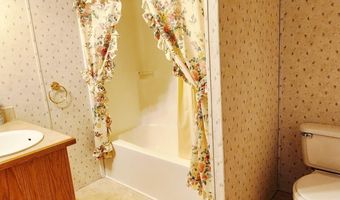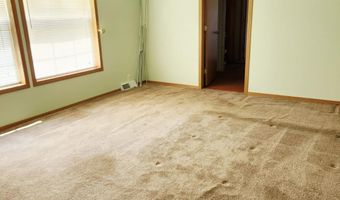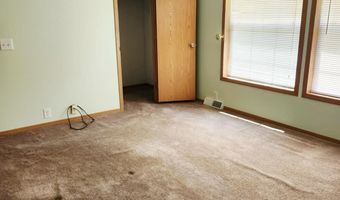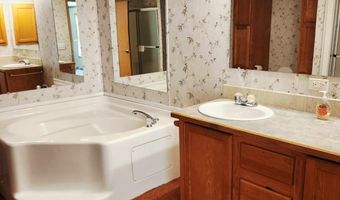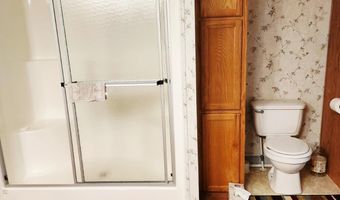This 3 bedroom, 2 bathroom manufactured home nestled on a 2.98 acre m/l lot offers the perfect blend of comfort and space! You have the convenience of in-town amenities and utilities while also getting to experience a bit of the country life. The property boasts an oversized two car garage that is connected to the home via a great mudroom/breezeway area that also leads directly into the laundry room. Inside, you're met with a living area that features a cozy fireplace and flows right into the kitchen (appliances included) and eat-in dining area. Just past the kitchen is the formal dining area and a formal living area off of that as well. The home is designed for privacy as there are 2 bedrooms with walk-in closets and a full bath on one end, and the master suite located on the opposite end, complete with a walk-in shower, soaker tub & walk-in closet. Outside you'll find a versatile metal building with 3 sliding doors, electrical and a partial concrete floor, perfect for a workshop or storage. Additionally, on the end, there is a separate storage area with an overhead door. The property also has an extra garage space for storage or a work area - plenty of space!!
