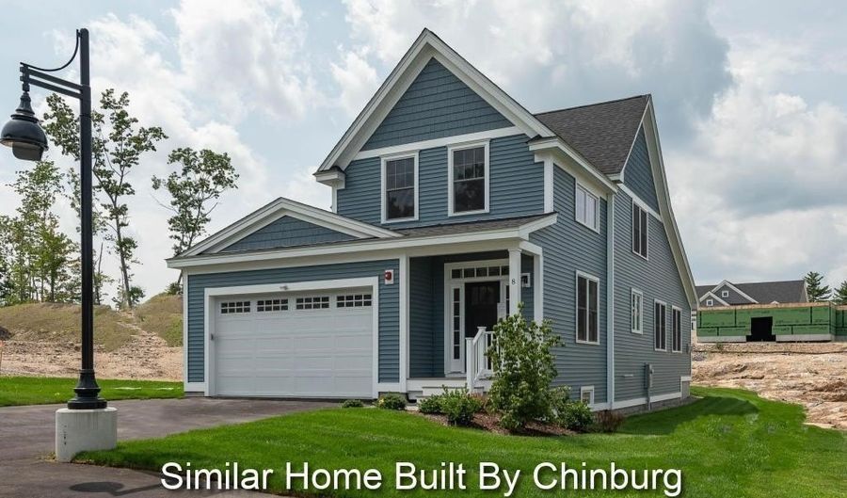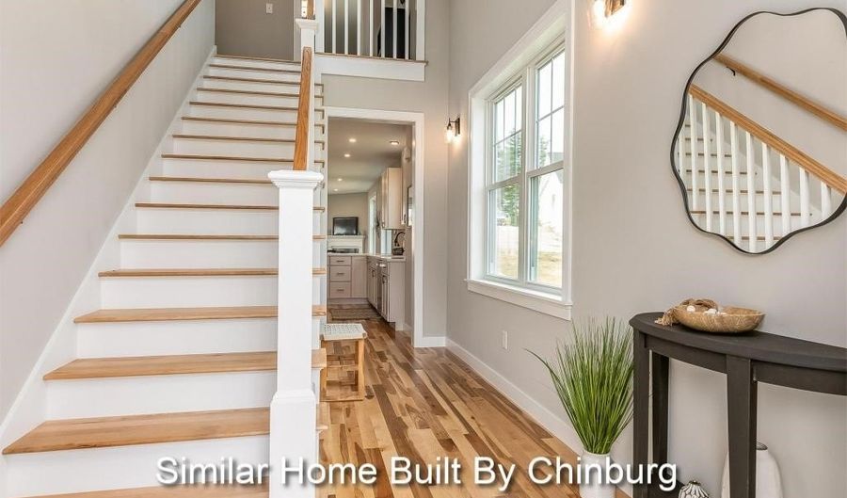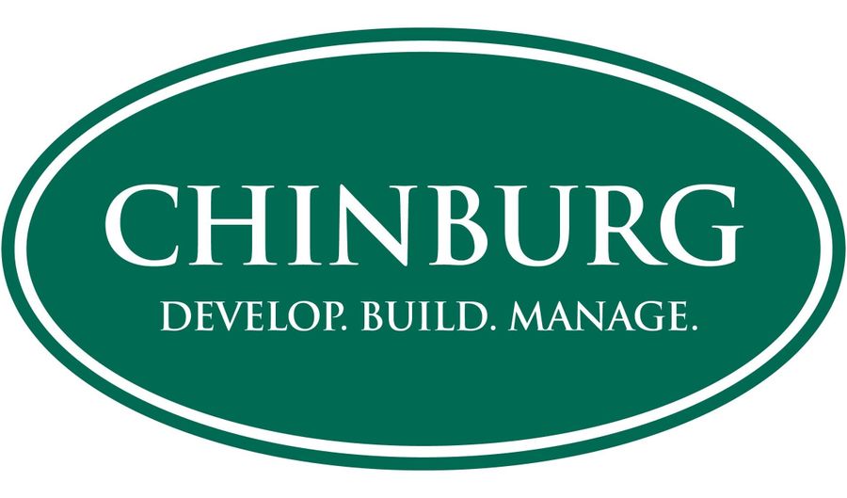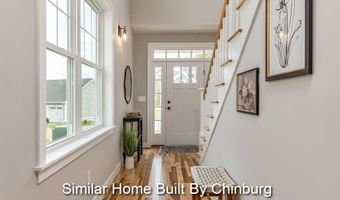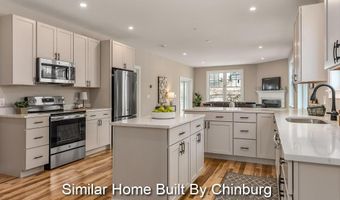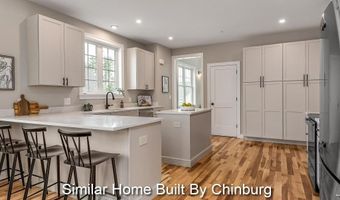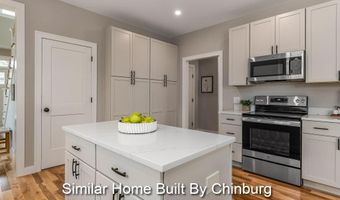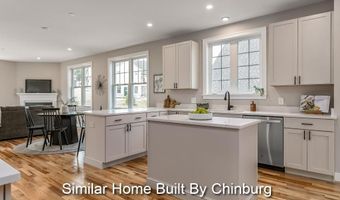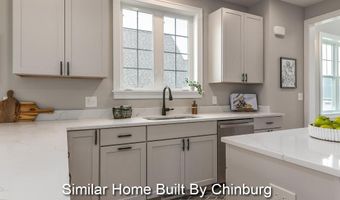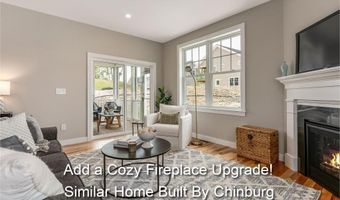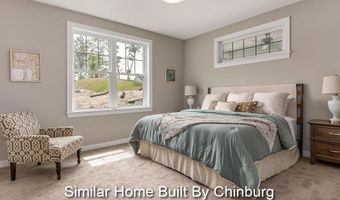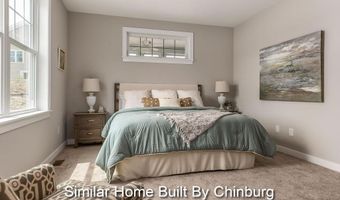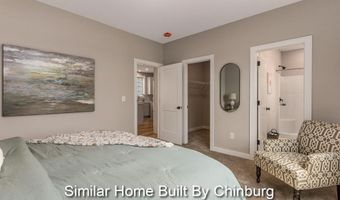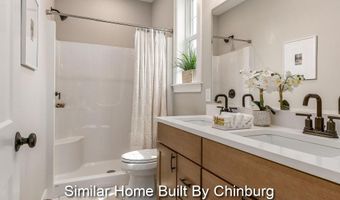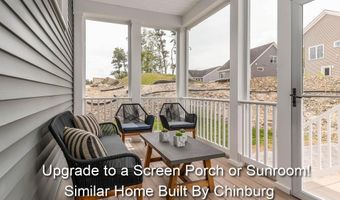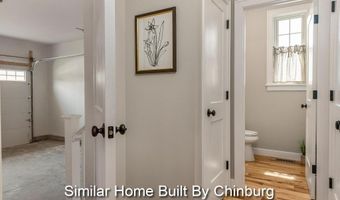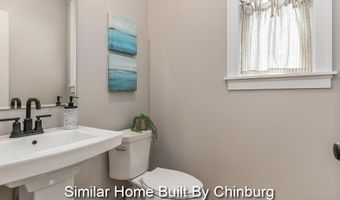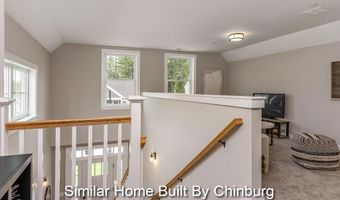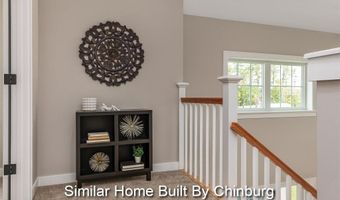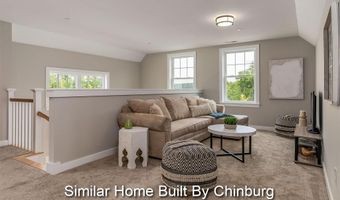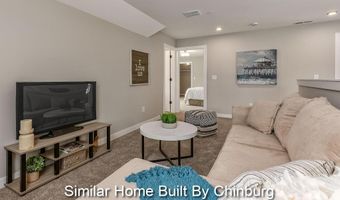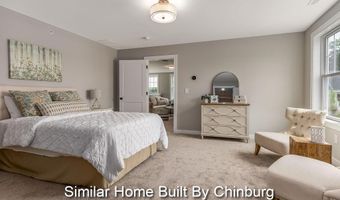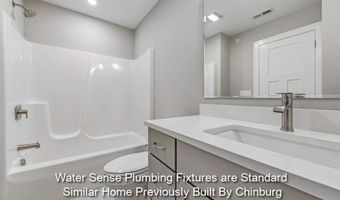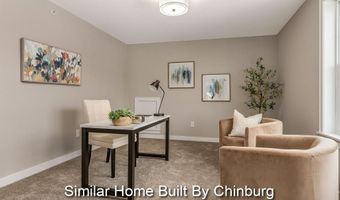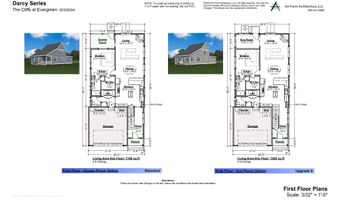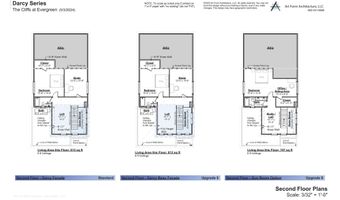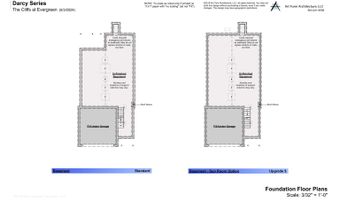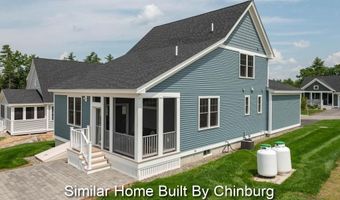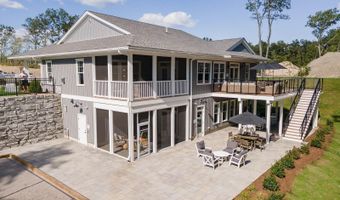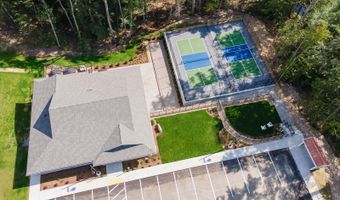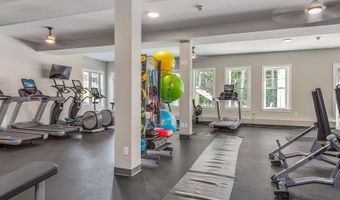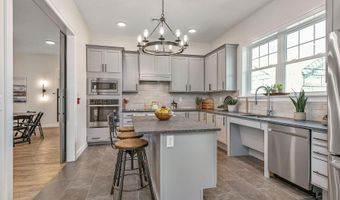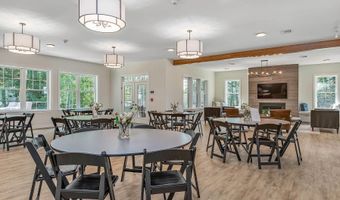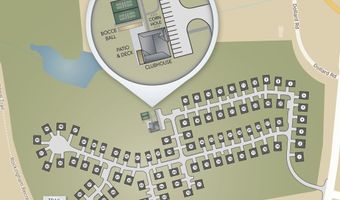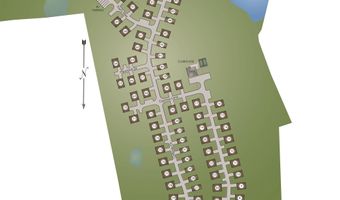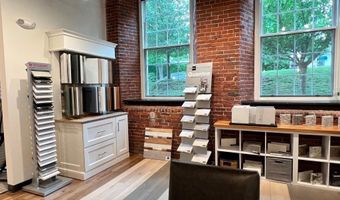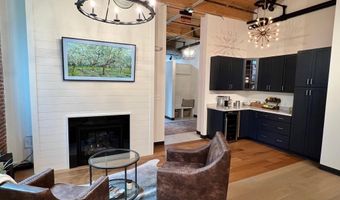OPEN HOUSES FRI-SAT 11-2. Welcome to the Darcy, the most recent addition to plans available at The Cliffs at Evergreen. This open floorplan offers 9' first floor ceilings enhancing the open feeling of the well thought out living space. Spacious living room to dining room to kitchen open concept. Options of a gas fireplace, and a screen porch. The primary suite features plenty of room for a king bed. The walk-in closet and primary bath make a great primary suite. First floor laundry, and 1/2 bath and you've rounded out the well designed space. On the 2ND floor you will find lots of space with a loft, a study, a second bedroom and a second full bath. This truly allows for those looking for a private home office and a place to enjoy. The loft can be used in so many ways. A great sized second bedroom will provide any relative or guest will enjoy. There is a beautiful hardwood stairway as you enter the front door, leading to the second floor. The custom designed clubhouse with a great hall, kitchen, large exercise room and more. Pickle ball and bocce ball courts plus direct access to the Rockingham Recreational Rail Trail provide ample outdoor activities. All of this will be built by Chinburg Development, LLC, a recipient of the Certified Energy Star builder's award for many years. Come see “The Chinburg Difference”, we love what we do! *Site is an active construction zone. Buyers should pay particular attention to construction vehicles and other potential hazards.
