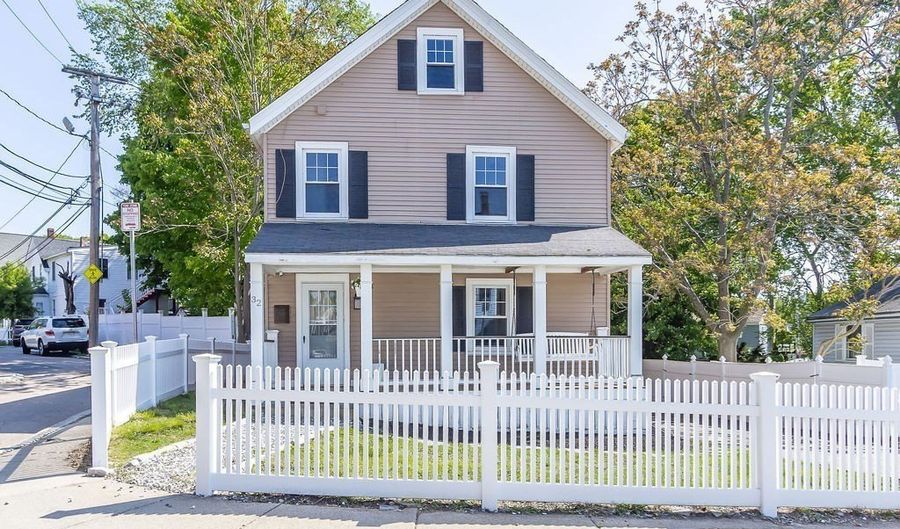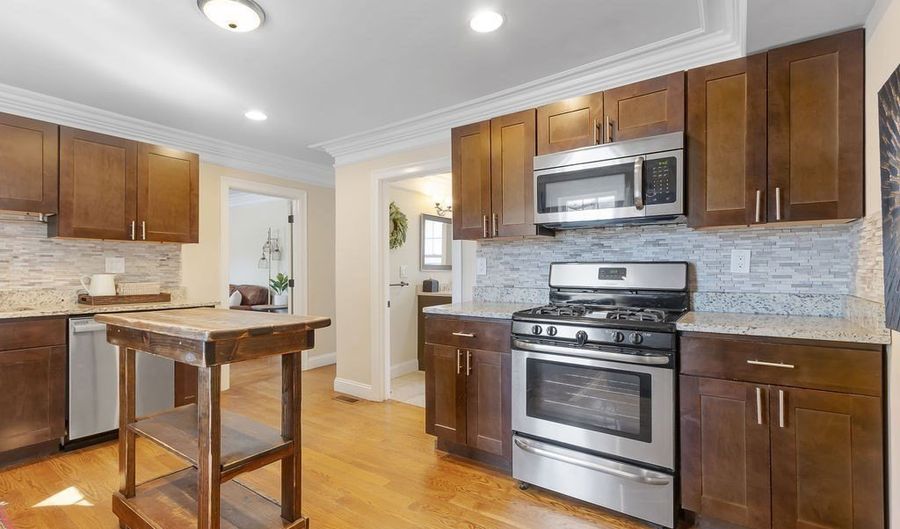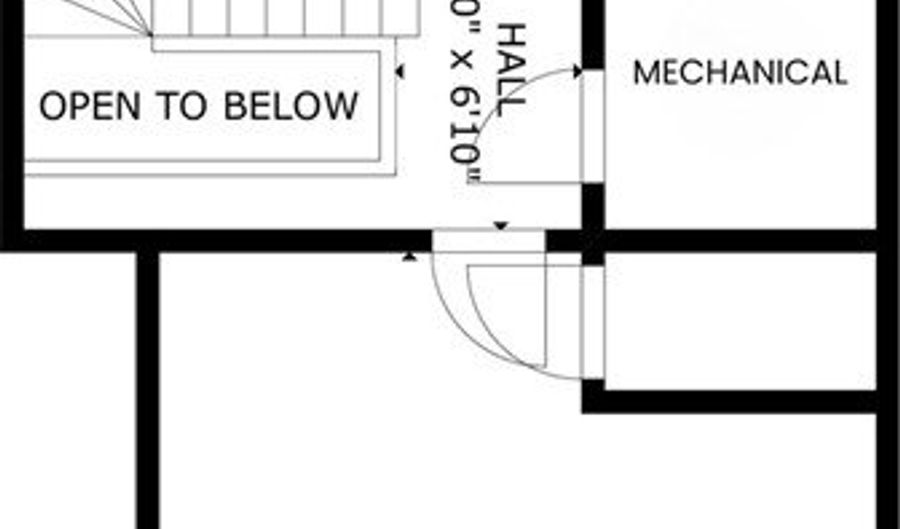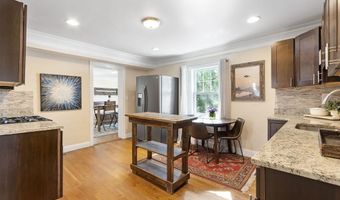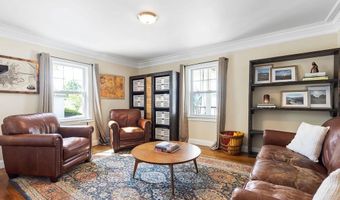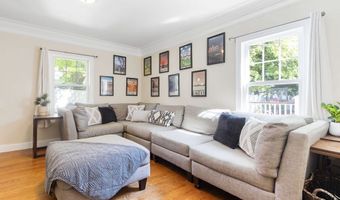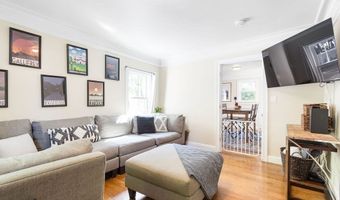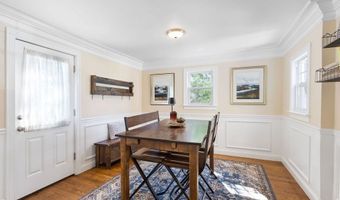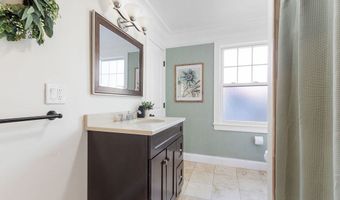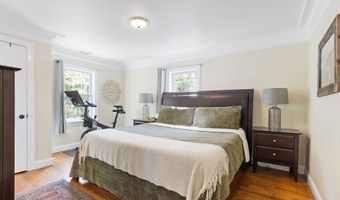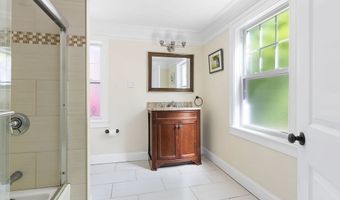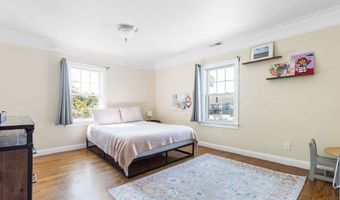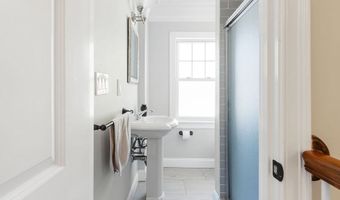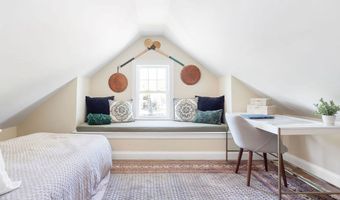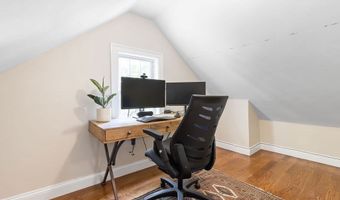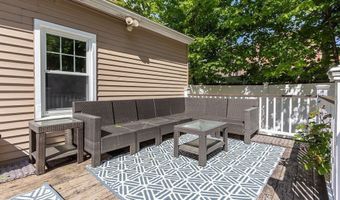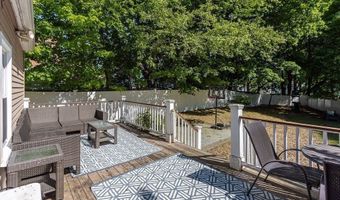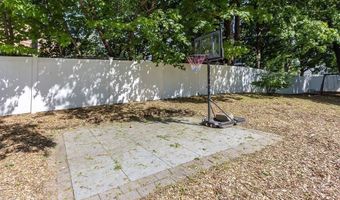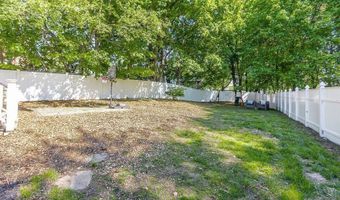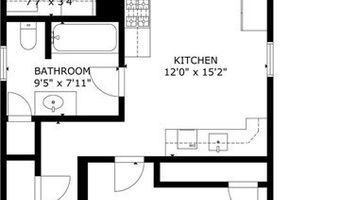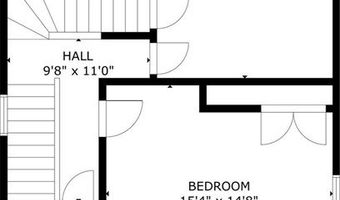32 Jewett St Boston, MA 02131
Snapshot
Description
Welcome to your dream home nestled on a peaceful cul-de-sac. This stunning single-family abode boasts a vast and sun-drenched interior, complete with three levels of living space. The heart of the home features a lovely kitchen with rich wood cabinetry, gleaming granite countertops, and stainless steel appliances. The first floor offers versatility with a spacious living room, dining room, cozy family room, and a full bath. Ascend to the top floors where tranquility awaits in four serene bedrooms, complemented by two additional full baths. Refined oak hardwood floors grace every room, central A/C ensures year-round comfort, and outdoor living is a delight with a classic farmer’s porch and a sizeable back deck overlooking the large backyard. Ample off-street parking in an expansive double-wide driveway complete with a Level 2 EV charger. Located moments from Roslindale Square and the Forest Hills T Station, this is the epitome of suburban living with an urban edge.
More Details
Features
History
| Date | Event | Price | $/Sqft | Source |
|---|---|---|---|---|
| Price Changed | $875,000 -2.67% | $427 | Keller Williams Realty | |
| Price Changed | $899,000 -2.81% | $439 | Keller Williams Realty | |
| Price Changed | $925,000 -2.53% | $452 | Keller Williams Realty | |
| Listed For Sale | $949,000 | $464 | Keller Williams Realty |
Taxes
| Year | Annual Amount | Description |
|---|---|---|
| 2025 | $10,293 |
Nearby Schools
High School The English High | 1.5 miles away | 09 - 12 | |
Elementary School Pauline Agassiz Shaw | 1.6 miles away | PK - 05 | |
High School Egleston Comm High School | 2.2 miles away | 09 - 12 |
