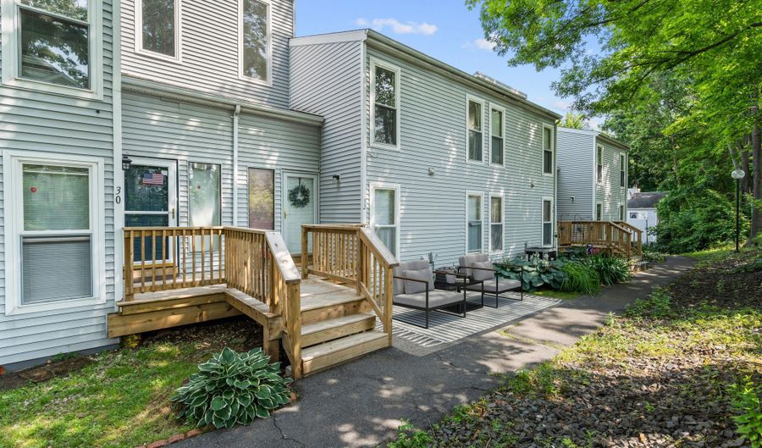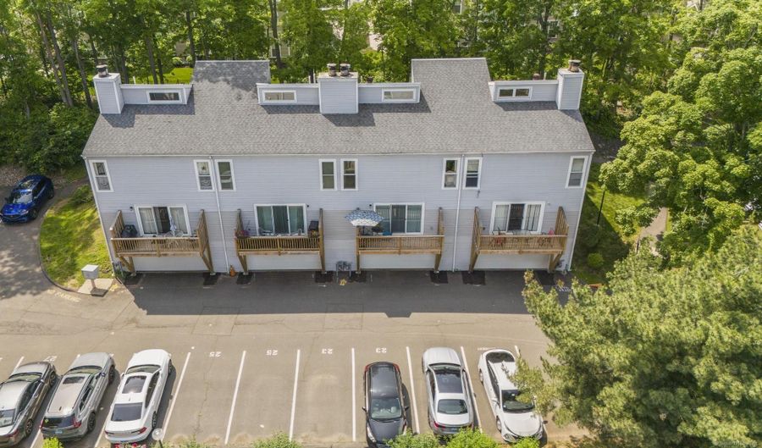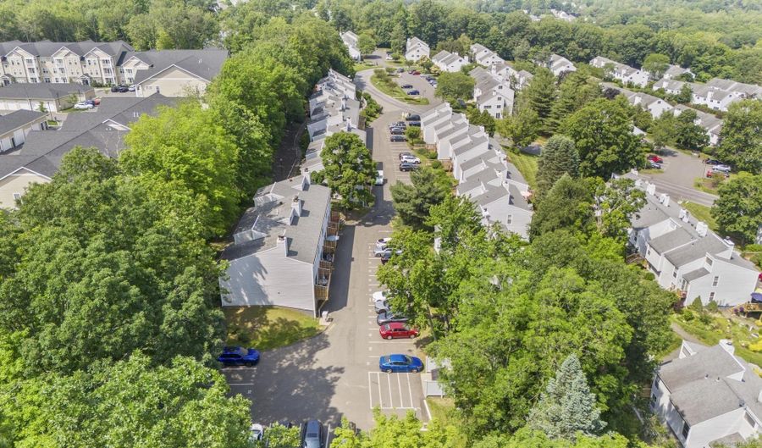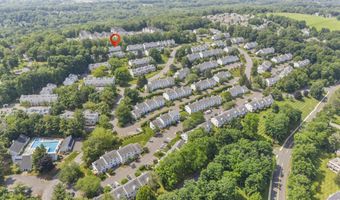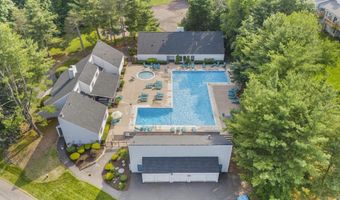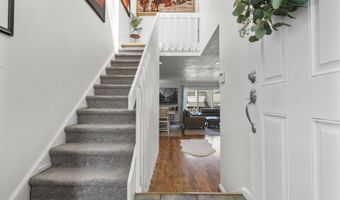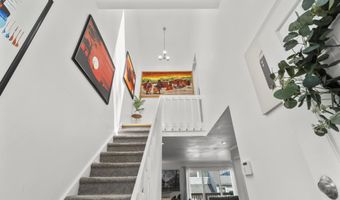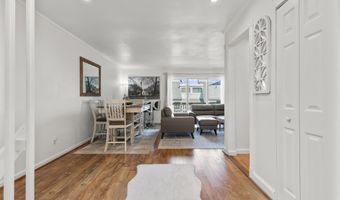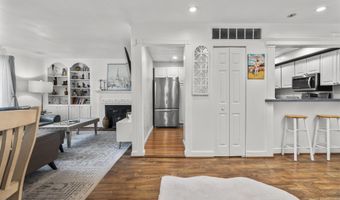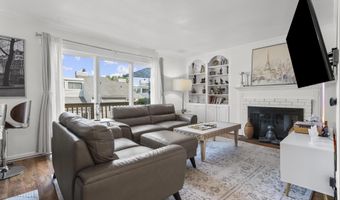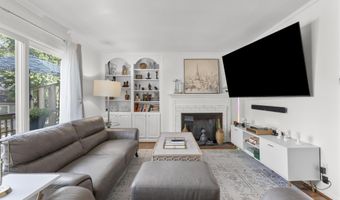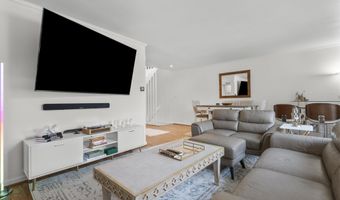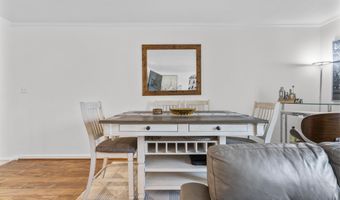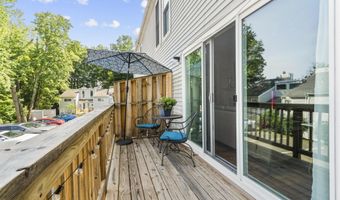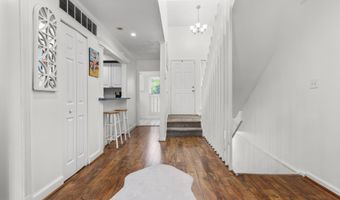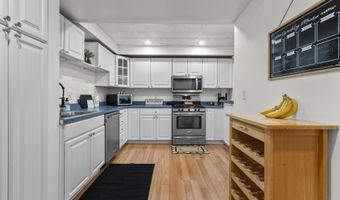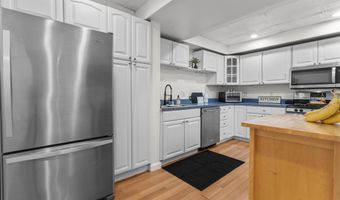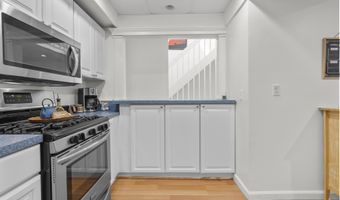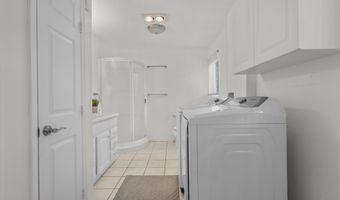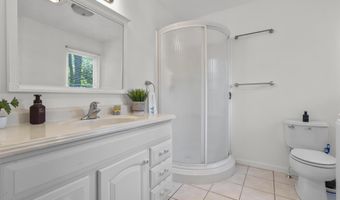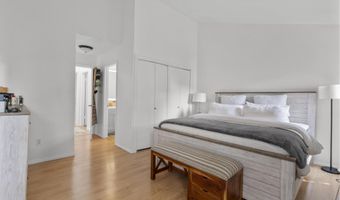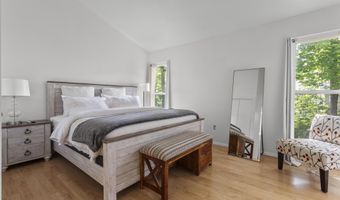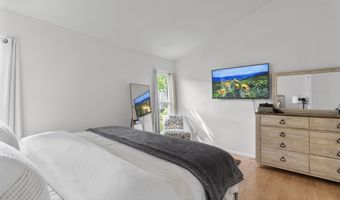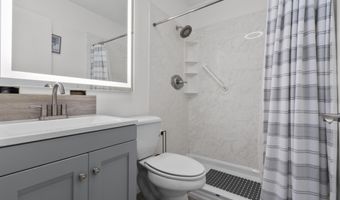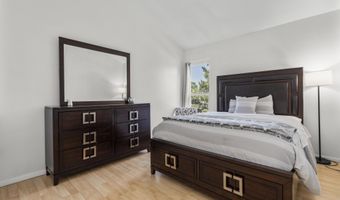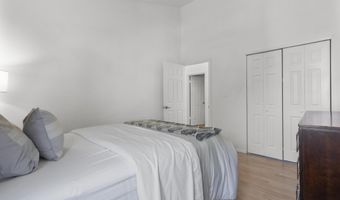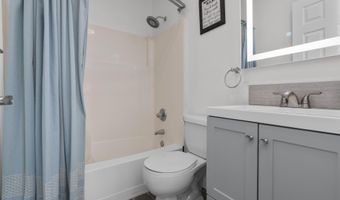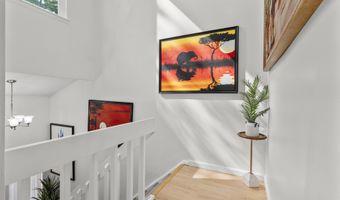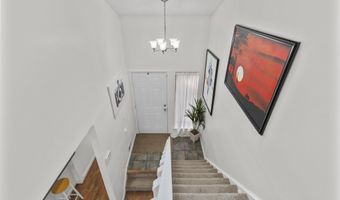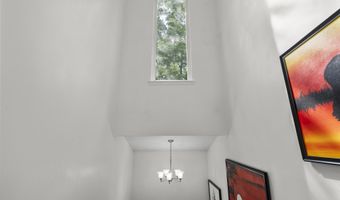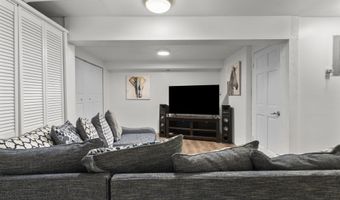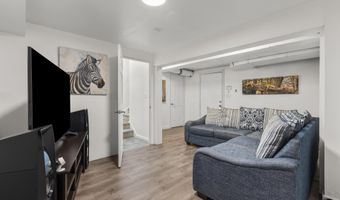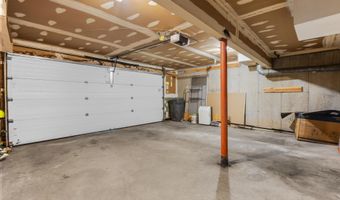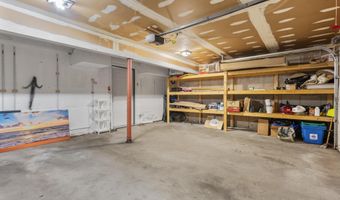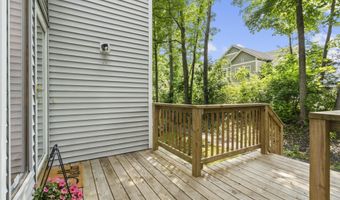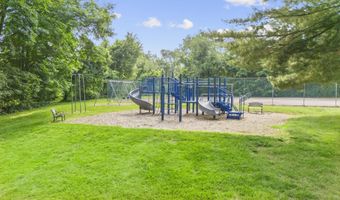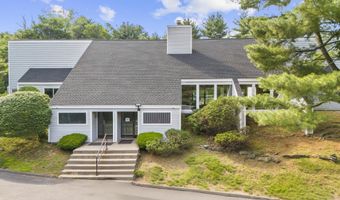32 Glenview Dr 32Cromwell, CT 06416
Snapshot
Description
Welcome home to this bright and spacious 3-bedroom, 3 full-bath townhouse in the highly desired Fox Meadows condo community! This particular layout is rarely available, and it checks all the boxes: finished basement, central air, and a 2-car garage. The main level offers a bright, open layout. The kitchen features a cozy breakfast nook and flows seamlessly into the dining area and living room, creating a spacious and inviting space. The living room is filled with natural light, with sliding glass doors that lead out to your deck. You'll also find a full bathroom on this level, along with washer and dryer hookups. Head upstairs and soak in the beauty of the high ceilings and generously sized bedrooms, each filled with natural light. The primary suite is your own little retreat, complete with a walk-in closet and a full private bath. Two additional bedrooms and another full bath round out the top floor. Need extra space? The partially finished lower level is ready for your vision, home office, gym, playroom, you name it! Oh, and let's bust the myth that condo living means giving up outdoor space... this unit comes with both a deck and a patio area. This community brings the fun with an in-ground pool, clubhouse, playground, basketball court, and more.
More Details
Features
History
| Date | Event | Price | $/Sqft | Source |
|---|---|---|---|---|
| Listed For Sale | $309,999 | $166 | RE/MAX RISE |
Expenses
| Category | Value | Frequency |
|---|---|---|
| Home Owner Assessments Fee | $432 | Monthly |
Nearby Schools
High School Cromwell High School | 1.5 miles away | 09 - 12 | |
Elementary School Edna C. Stevens School | 1.9 miles away | PK - 02 | |
Middle School Woodside Intermediate School | 2 miles away | 03 - 05 |
