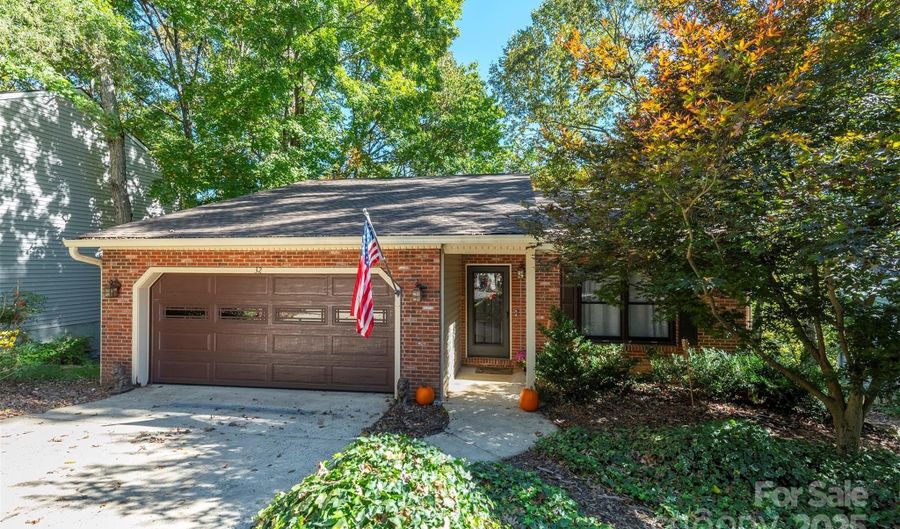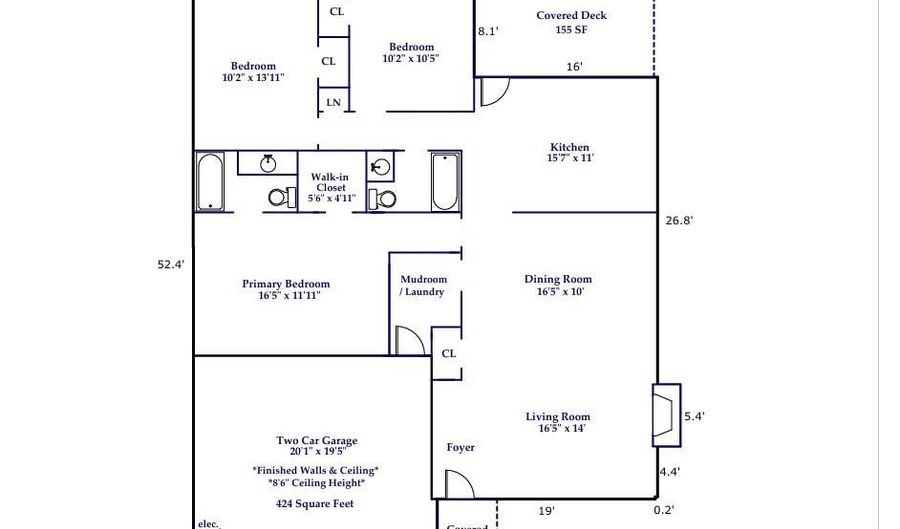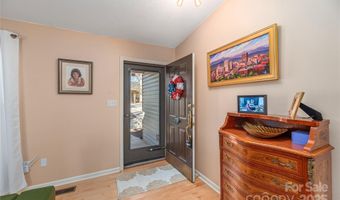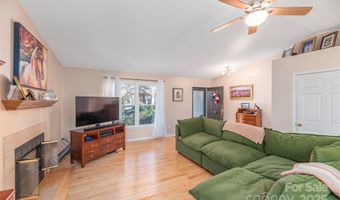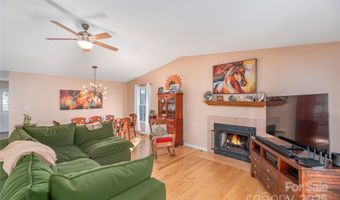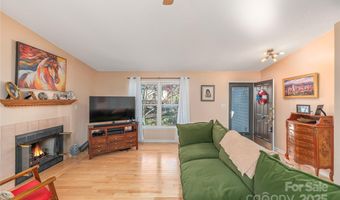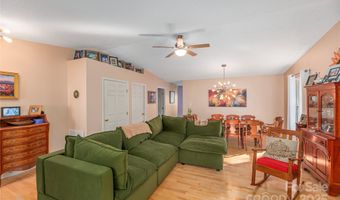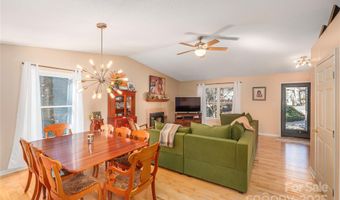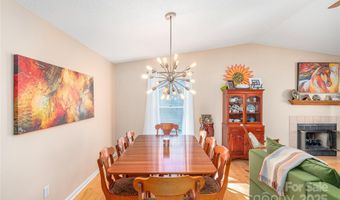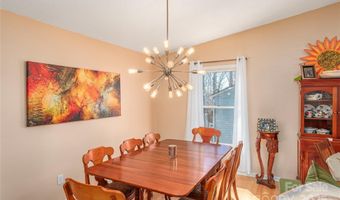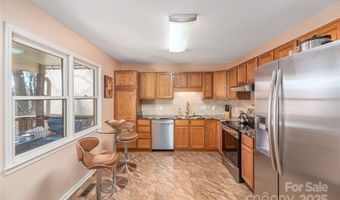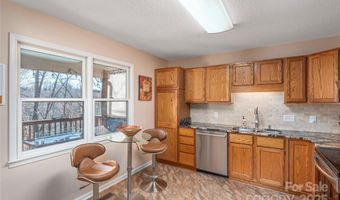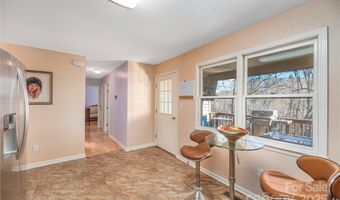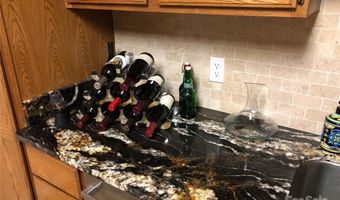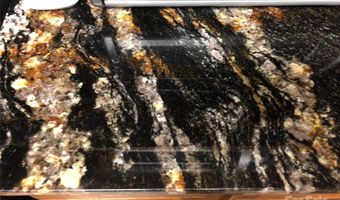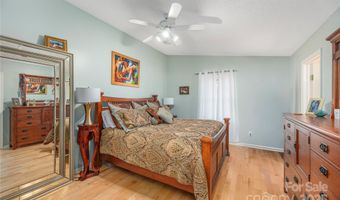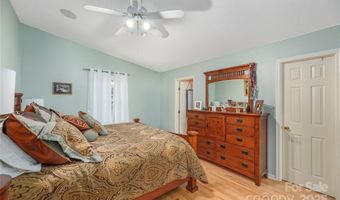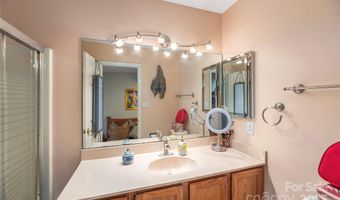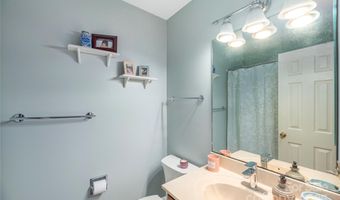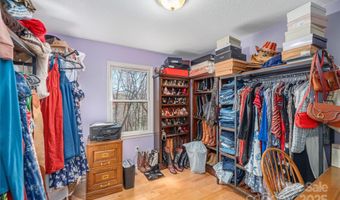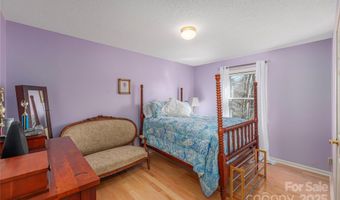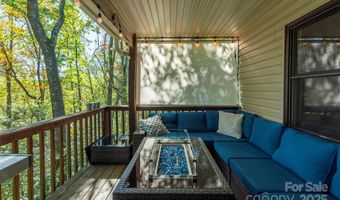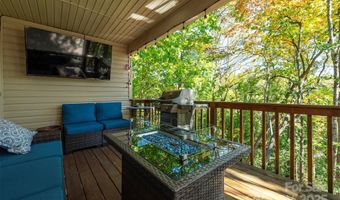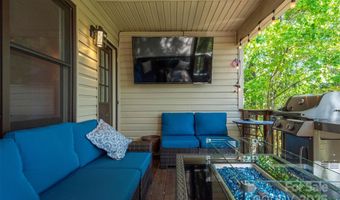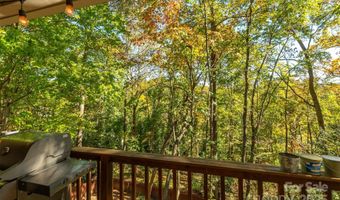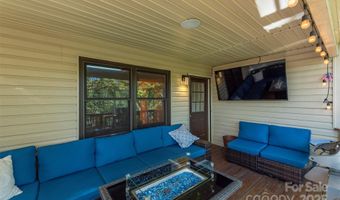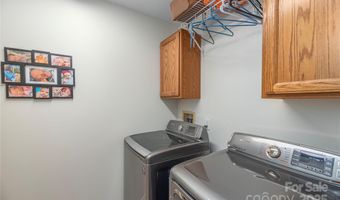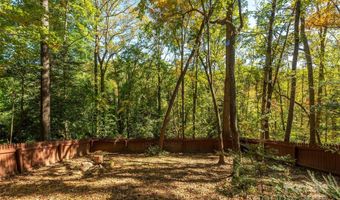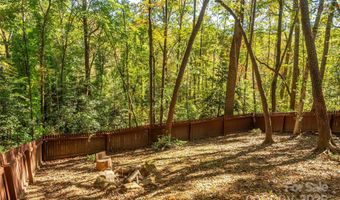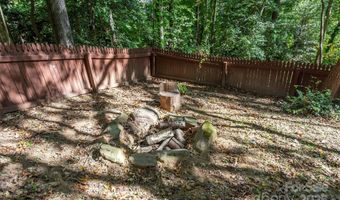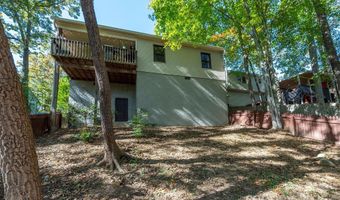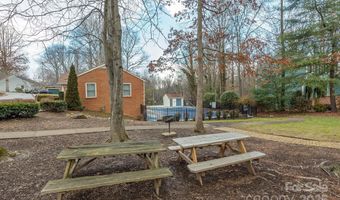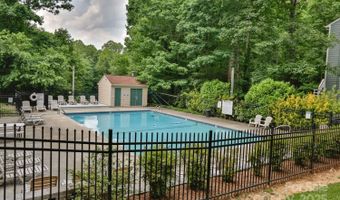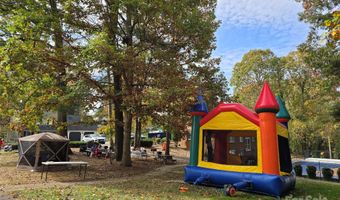Very well-maintained 3-bedroom, 2-bath home, all on one level, located in the highly sought-after Hunters Trace community in Arden. This property features beautiful, quality updates throughout, a vaulted primary suite, dining area, and living room with a natural gas fireplace. The open floor plan is perfect for comfortable living and entertaining. The covered, private back deck includes newer outdoor furniture that may convey with a reasonable offer. Other possible items to convey include the wood furniture in the primary bedroom, the newer sofa in the living room, and select hanging artwork throughout the home. Interior highlights include hardwood and vinyl plank flooring throughout the kitchen, laundry room, bathrooms, and main living areas. The kitchen features exquisite granite countertops, original oak cabinetry, stainless steel appliances, and easy access to the covered deck. Major updates include a new roof, gutters, hot water heater, and HVAC system-all replaced in 2023, offering peace of mind for years to come. The brick and vinyl exterior, low-maintenance landscaping, fenced-in backyard (perfect for your pets), level driveway leading to a 2-car garage make this home both functional and exceptionally easy to care for. This home sustained no damage from Hurricane Helene and offers the added benefit of no city taxes, while still providing outstanding convenience. Residents of Hunters Trace enjoy community amenities for a reasonable $92/month, including a pool, clubhouse, and tennis courts-a perfect balance of comfort and recreation. This quiet, well-established neighborhood features streetlights and speed bumps for a safe and welcoming environment. Conveniently located near top-rated schools, Target, Lowe's, Asheville Airport, and just minutes from Biltmore Park's shopping and dining. Act quickly-this property will not last long!

