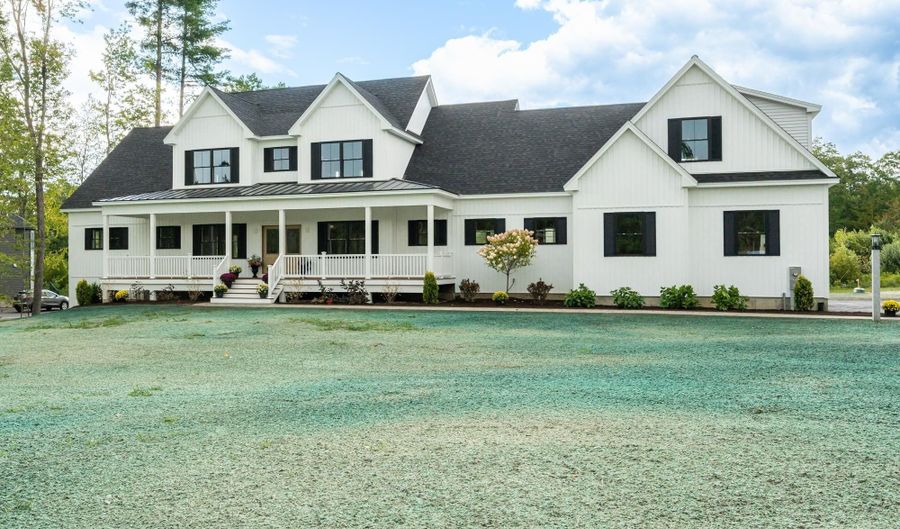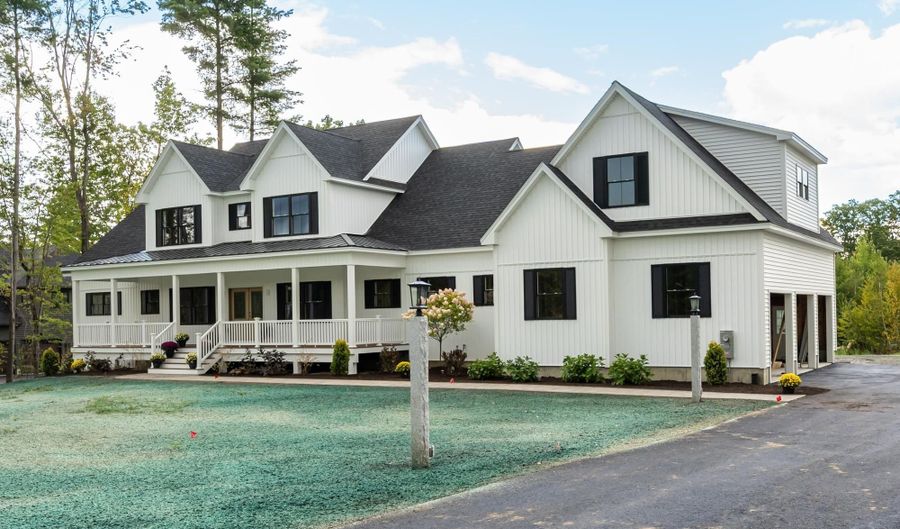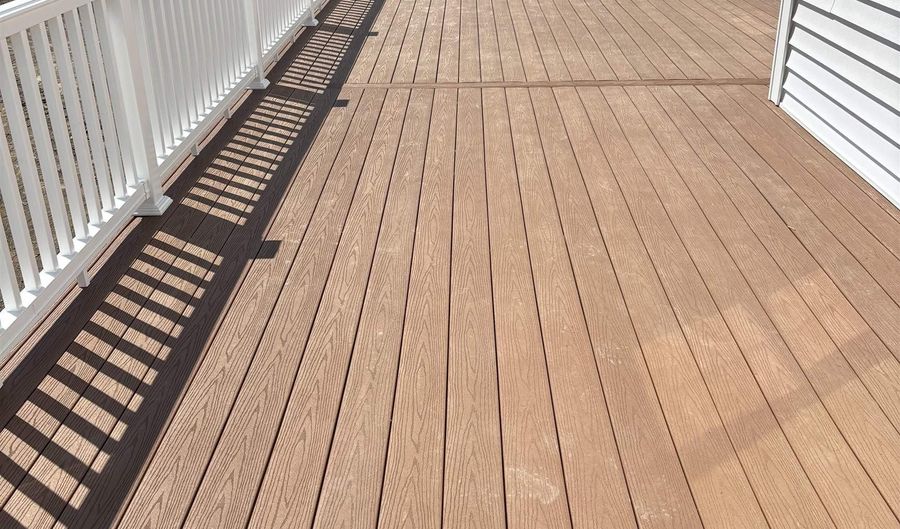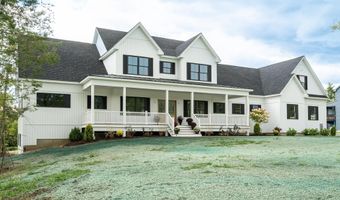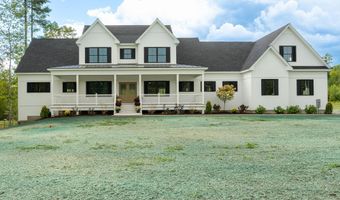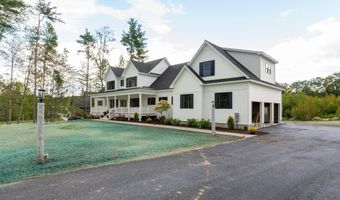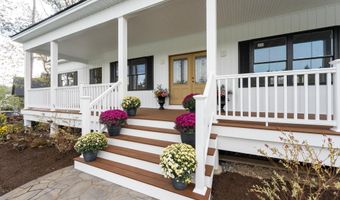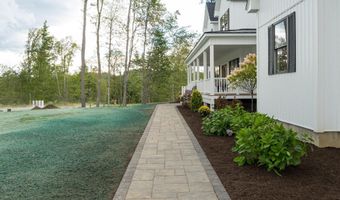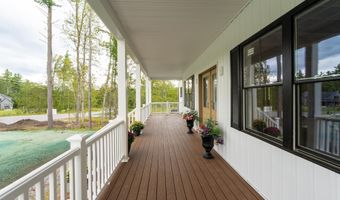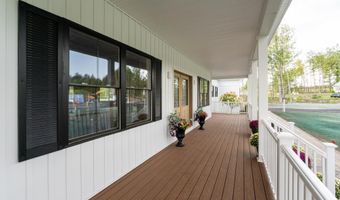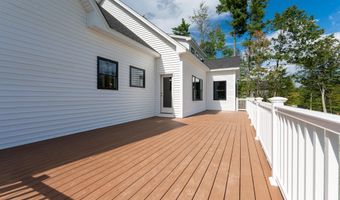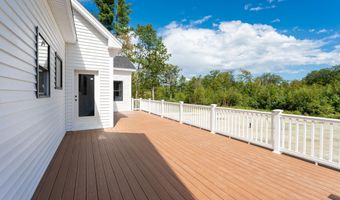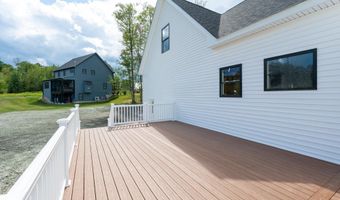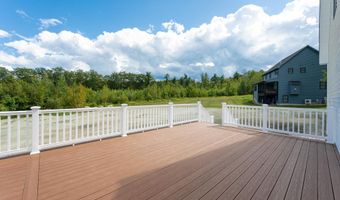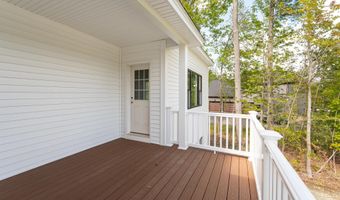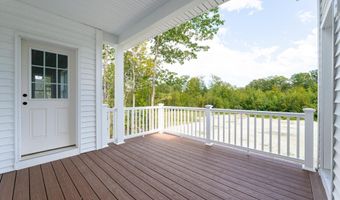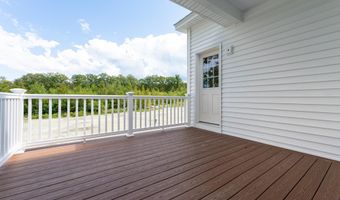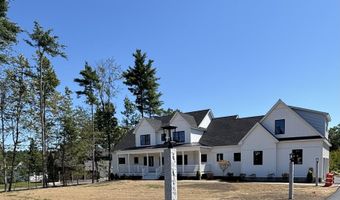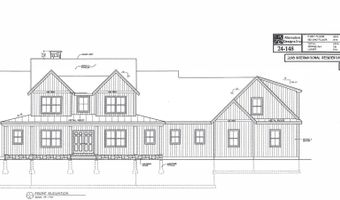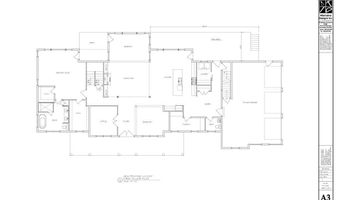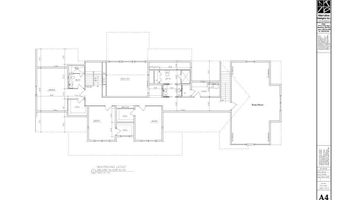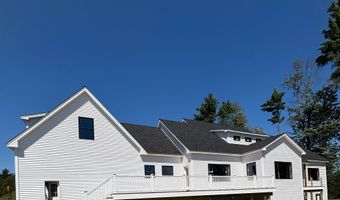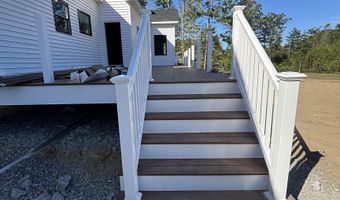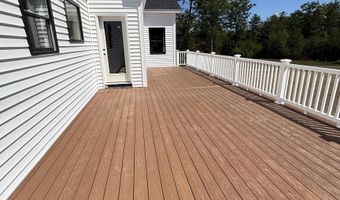Experience refined living in this exceptional 5,110 sq. ft. new construction home in the exclusive Colby Farm Subdivision. This home is currently framed with time for the buyer to select custom finishes. Designed with flexibility and elegance in mind, the home features two primary suites, including a spacious first-floor primary retreat, ideal for multigenerational living. The first floor also showcases a gourmet kitchen with an oversized walk-in pantry, formal dining room, private office, inviting family room, mudroom, and laundry with a dog washing station—all with seamless access to expansive back decks. The second floor offers another luxurious primary suite, two additional bedrooms with a large shared bath, a spacious great room, media room, and a second laundry room. Outdoor living is elevated with a grand farmer-style front porch and sweeping back decks. A spacious 3-car garage with ceilings high enough for a car lift makes this home perfect for car enthusiasts. The lower level boasts 9’ ceilings and plumbing for a full bath, offering endless possibilities to create your own retreat. An optional in-law suite provides even more versatility in this one-of-a-kind residence. Generous kitchen, flooring and appliance allowances. Conveniently located in Chester NH with easy access to shopping, local restaurants and routes 101 and 93.
