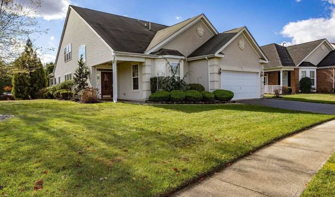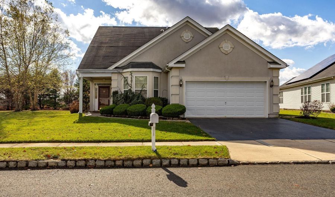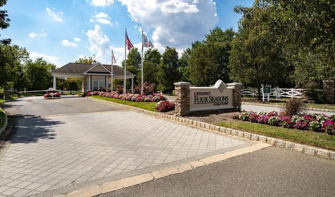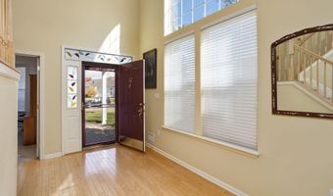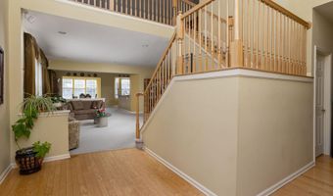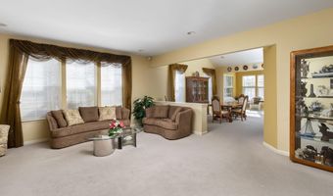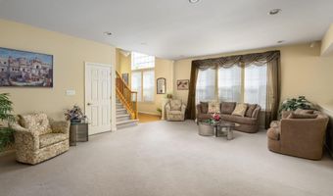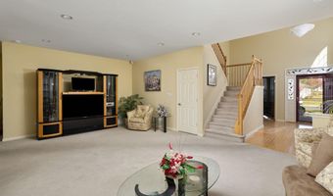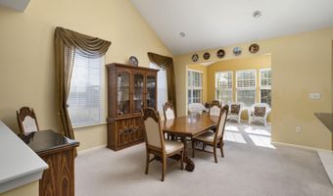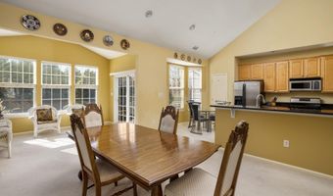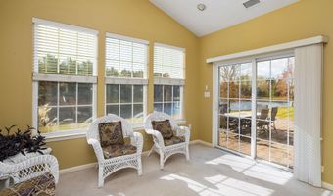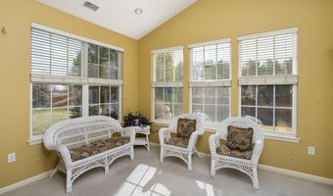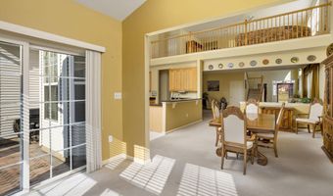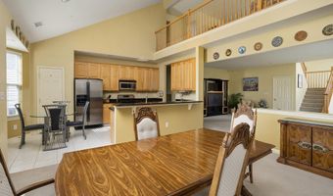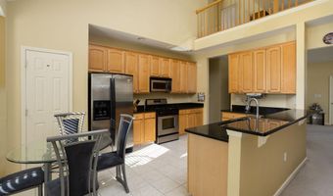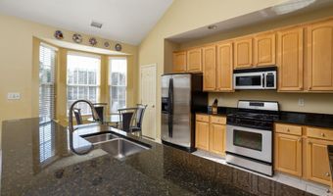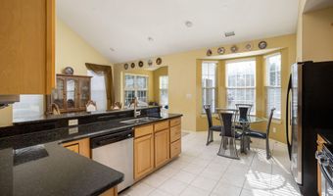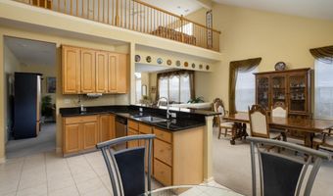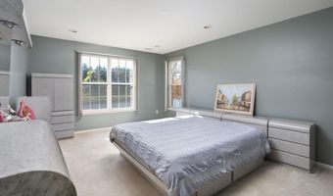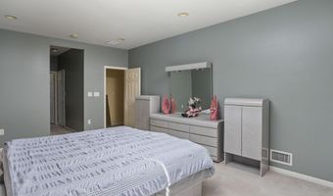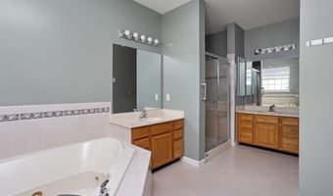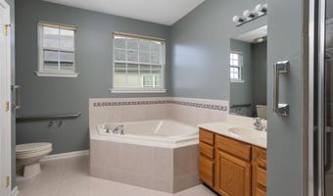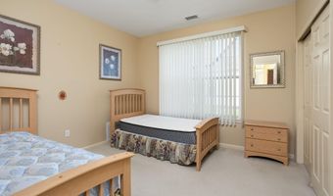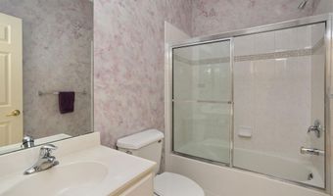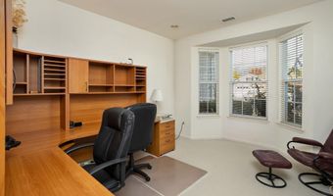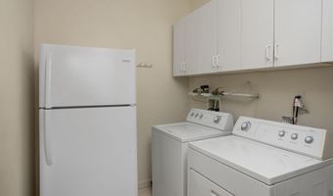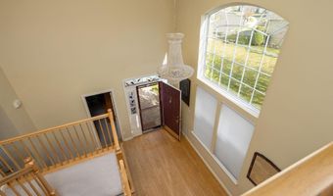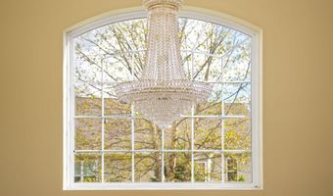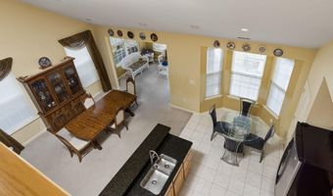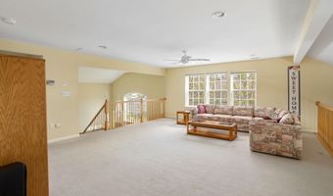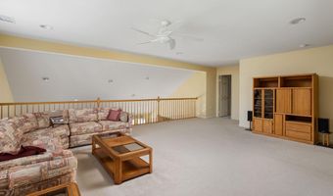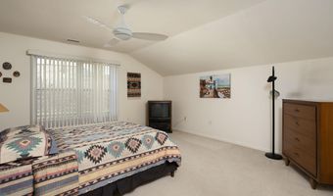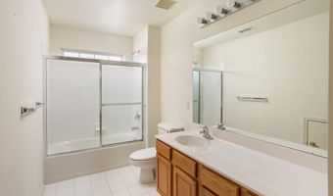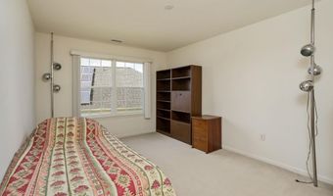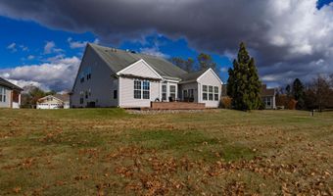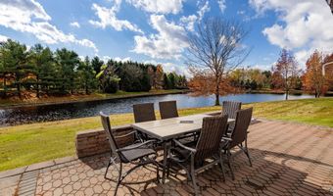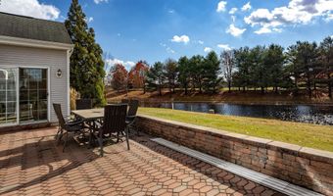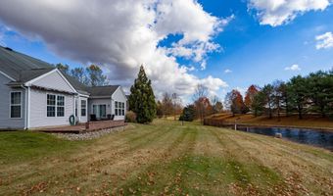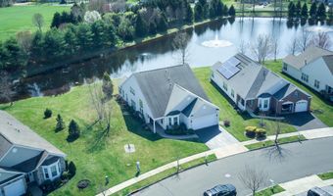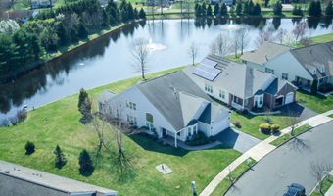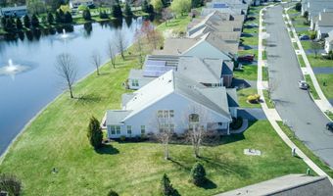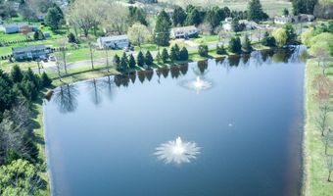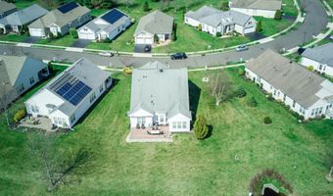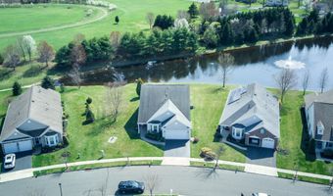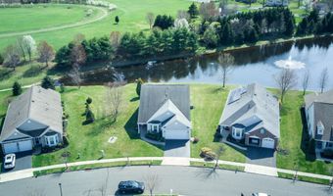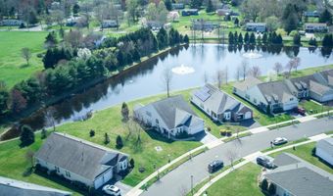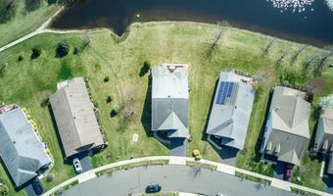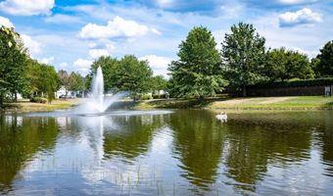32 BETSY ROSS Dr Allentown, NJ 08501
Snapshot
Description
Welcome to this exquisite Captiva Model residence within the prestigious Four Seasons Active Adult Community. Situated on a premium lot with captivating pond views, this home offers a rare blend of elegance and comfort. Upon entering this exquisite residence, one is immediately captivated by the grandeur of the two-story foyer, adorned with a magnificent chandelier and graced with an abundance of natural light. This home boasts four generously sized bedrooms, three full baths, and a versatile flex space ideal for a private office, craft room, or entertainment area. A delightful four-season sunroom provides a seamless transition to the outdoors, offering breathtaking pond views and access to a charming paver patio complete with an awning and gas hookup for al fresco dining. The well-appointed kitchen, featuring oak cabinetry, gleaming granite countertops, and brand new, state-of-the-art appliances, overlooks the serene pond. The adjacent dining area shares the grandeur of the two-story vaulted ceilings. The spacious primary suite, bathed in natural light, offers tranquil pond and tree-line views and is complemented by an en-suite bathroom featuring a luxurious Jacuzzi tub, dual vanities, and a walk-in shower. Upstairs, a grand loft area presents a versatile canvas for a game room, home theater, or creative studio. Throughout the home, ample storage, a central vacuum system, and recently upgraded HVAC and hot water heater systems enhance convenience and comfort. The main floor also features a laundry room with additional storage and a refrigerator.
The Four Seasons gated community offers an unparalleled lifestyle, reminiscent of a luxurious resort. The elegant Clubhouse provides an extensive array of amenities, including a well-equipped fitness center, an inviting library, and both indoor and outdoor swimming pools. Social engagement is fostered through a vibrant calendar of events and a variety of clubs. Residents can enjoy recreational pursuits such as billiards, card games, and relaxation in the inviting great room with a cozy fireplace. The resort-like experience extends beyond the Clubhouse, with meticulously maintained outdoor spaces featuring a scenic walking path, tennis courts, and shuffleboard courts.
Historic Allentown is steps away featuring mom and pop shops, restaurants, old fashioned candy store as well as parks and nature walks. Close to major highways, beaches, shopping malls and more.
This is an Estate Sale and being SOLD AS IS
More Details
Features
History
| Date | Event | Price | $/Sqft | Source |
|---|---|---|---|---|
| Price Changed | $699,000 -3.57% | $215 | Keller Williams Premier | |
| Price Changed | $724,900 -3.33% | $223 | Keller Williams Premier | |
| Listed For Sale | $749,900 | $231 | Keller Williams Premier |
Taxes
| Year | Annual Amount | Description |
|---|---|---|
| $13,794 |
